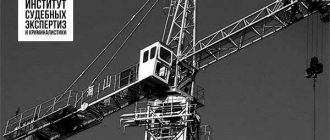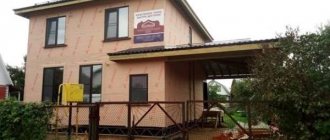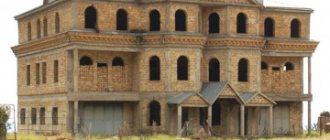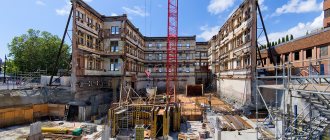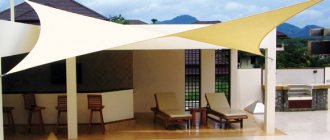Capital construction project - what is it?
The definition of the term is prescribed in the Town Planning Code of the Russian Federation. A capital construction project is any unfinished structure for the construction of which foundation work is being carried out. For example, from laying the foundation to putting it into operation, a new residential building is a capital construction project. After commissioning and registration, the object becomes a permanent structure.
In turn, a capital structure is a finished residential or non-residential building, or structure inseparably connected with the site on which it is located. Such a structure cannot be dismantled and moved to another site while maintaining its main characteristics.
For comparison, a non-permanent structure can be disassembled, transported, assembled at another location and used for its intended purpose. Such objects include kiosks, sheds, temporary shelters, container-type structures and other light temporary buildings.
Well
For shallow wells that will be used on the individual housing construction site for household needs or for irrigation, it is not necessary to obtain permits.
The law does not prohibit free access to upper aquifers that are not mineral resources. This design will be inexpensive, but it will not provide much water.
For deeper and more functional wells or stations, it is necessary to issue permits and hire specialists for drilling. But the well will provide clean, healing water for a long time, meeting all consumer and household needs.
Types of capital construction projects
It should be noted that construction projects differ by type. You also need to know that capital construction requires the approval of SRO builders.
First view - building
Buildings are divided into two large categories - residential and non-residential. A non-residential building is a building whose purpose is to create conditions for work, social and cultural services for the population and storage of material assets: industrial, agricultural, commercial, administrative, educational, healthcare, and so on. The main feature of buildings is that they are intended exclusively for human habitation. There are several subspecies here:
- Residential building or house
This is a building consisting of rooms and additional premises for auxiliary use, designed to provide citizens with household and other needs related to their residence in such a building. Residential buildings or houses include permanent residential buildings, dormitories, shelters, boarding houses for the elderly and disabled, veterans, orphanages, boarding schools at schools and other houses.
- Individual residential buildings
They are detached residential buildings with no more than three floors, intended for one family. They also include cottage-type houses (which have a small plot of land).
- Cottages
These are individual residential buildings, mostly two-story with an internal staircase. On the ground floor there is usually a common room, kitchen, and utility rooms; on the second floor there are bedrooms, single-apartment blocked residential buildings consisting of autonomous residential blocks, and so on.
- Apartment house
It consists of two or more apartments in a residential building that has independent access either to a land plot adjacent to a residential building or to common areas in such a building. An apartment building, in accordance with housing legislation, contains elements of the common property of the owners of the premises. Agricultural construction site.
Capital or temporary nature - let’s look at the nuances
As such, you will not find the concept of “capital construction” in the current GOST of Russia, while the regulations provide for the definition of categories of buildings.
- Category I - this type of building must have a service life of over 100 years.
- Category II - this category of objects has a service life of 50-100 years.
- Category III - this type of object must have a service life of 25-50 years.
- Category IV - the service life of the facility is 5-25 years.
For the last class of object, there is an unwritten rule of the concept of a temporary nature, and this type of building must be built on the basis of lightweight structural materials - wooden structures or other types.
Differences between capital and non-capital buildings
When commissioning, a capital structure must undergo state registration; the documents for the facility indicate its main characteristics, address, area, purpose, compliance with SNiP standards, fire safety and other requirements. Additional criteria for assessing a capital structure include:
- type of design and technical solutions;
- used building materials;
- size and location of the object;
- level of improvement.
Where can capital construction be carried out?
The selection of a site for the construction of a particular facility is based on the classification of types of permitted land use. According to this classification, all areas must be used according to their intended purpose. For example, certain territories are allocated for agriculture, entrepreneurship, manufacturing, residential development, construction of public and cultural facilities, and transport. At the same time, several types of activities may be permitted on one site. It is allowed to erect a permanent structure on any plot of land in accordance with its purpose, with the exception of lands of the environmental complex and protected areas, where any capital construction is prohibited.
Is a bathhouse a permanent structure or not?
The answer depends on the construction features and the size of the facility. One-story baths on a light, shallow foundation or installed on several supports are classified as temporary buildings. Often such a structure can be purchased already assembled and installed on the site without excavation work. A bathhouse with an area of more than 20 m2 with a buried foundation, with all the necessary communications and additional rest rooms is recognized as a permanent structure. The same criterion is used to evaluate a steam room attached to a residential building.
Is a garage a permanent structure or not?
A container-type garage is a temporary structure: it can be easily transported from place to place and installed on a compacted area or crushed stone embankment. A brick garage with a basement and an overpass is a permanent structure; excavation work was carried out during its construction.
House
Before starting construction on an individual housing construction site, it is necessary to first prepare urban planning documentation.
The list of such documents includes:
- planning scheme;
- master plan of the building;
- detailed plan of all premises.
Construction must be carried out in full compliance with all regulatory documents. When constructing individual housing construction, it is necessary to strictly adhere to the regulatory requirements of GOST regarding the location of communications, electrical supply and installation of gas equipment. If these regulatory rules are violated, the owner will be threatened with fines and other troubles.
A house built on an individual housing construction plot must be intended for only one family. The height of the building cannot exceed 3 floors. The total area of the building should not exceed 1500 square meters. m. The law says that the building must be located separately, and not attached to another house.
The difference between OKS and real estate
In fact, the definition of OKS in the Civil Code of the Russian Federation comes from the opposite, that is, capital objects recognize all those that are not classified as non-capital. It turns out that indirectly OKS and real estate are one and the same thing:
The property is firmly connected to the ground and has a foundation. It cannot be moved or dismantled, since all its components are indivisible, they cannot be used separately without violating the integrity of the entire object, its purpose and functions. Ownership of real estate is subject to registration.
The same can be applied to ACS.
- Real estate includes all capital construction projects (Article 130 of the Civil Code of the Russian Federation). (Structures are registered as buildings). Legally, housing estates and real estate are not the same categories:
- In addition to being tied to the land, the objects complying with technical parameters, urban planning standards and other requirements, to create a real estate property, ownership of the land plot, the consent of the owner of the land plot or permission from the executive authorities is required.
- Utilities must be connected to the property, while during the construction of capital construction projects this is not always a necessary condition.
Garage
To build a garage for transport on your individual housing construction site, it is not necessary to obtain permission, unless the building is intended for commercial activities. But without registration, the building will not be subject to taxes, but the owners will not have ownership rights to it.
To avoid problems with the law, it is better to legalize the construction of a garage in the relevant authorities. It is especially important to have all the necessary documents for each building when selling a plot of land. An illegal building may affect the value of the land and will simply have to be demolished.
Permit for construction of OKS
Based on Art. 51 for the construction of an OKS, except for the cases specified in paragraph 17 of this article, it is necessary to obtain permission. It can be issued only if the rules of land use and construction are observed (except for those objects that are not subject to (or are not established by) the requirements specified in the town planning regulations).
On the territory of airfields, restrictions are established on the use of OKS, that is, any facility cannot be built there.
You do not need permission:
- for the construction or reconstruction of individual housing construction, residential buildings, garages, garden houses, auxiliary buildings on a land plot;
- overhaul and reconstruction of the OKS (if it does not lead to a change in its purpose);
- construction of boreholes, gas pipelines, according to state technical projects;
- in other cases specified in paragraph 17 of Art. 51 Civil Code of the Russian Federation.
Non-capital construction projects
These include temporary buildings and structures.
Temporary buildings
Temporary buildings are erected or converted from other buildings and structures for construction and installation work:
- prefabricated flat-linear structures that are easy to install and disassemble;
- containers;
- mobile objects.
At first glance, such buildings may be no different from capital ones: they may have a solid foundation, stone walls, reinforced concrete floors. You can understand what an object belongs to (a permanent or non-permanent structure) by its temporary purpose (the service life of a temporary structure is usually up to 5 years, sometimes up to 15), and when construction stops, it must be dismantled. However, this does not always happen, and some temporary buildings actually turn into permanent ones.
Temporary buildings are also being erected in forestry and agricultural lands: warehouses, beehives, sheds, buildings for animals, equipment storage, etc.
Non-permanent structures
These are structures made of lightweight structures, without a foundation (or installed on a shallow ground foundation), without underground premises or utilities: kiosks, pavilions, playgrounds and observation decks, fountains, outdoor toilets, etc.
There is no need to obtain permission to construct non-permanent buildings. They are not subject to registration of property rights and taxation.
An important advantage of OKS is the opportunity to become its owner. The capital construction project is being built thoroughly and for a long time. At the same time, such facilities are subject to increased requirements and may require a building permit.
A public housing complex, which is an unauthorized construction, can be demolished or registered with the owner of the land plot on which it was built, if it complies with urban planning standards.
A capital construction facility that became such as a result of the reconstruction of another facility is also an unauthorized construction.
Basic concepts
Capital construction is the process of constructing objects, which includes foundation work, installation of supporting structures, fencing, and utility lines. The key characteristic of capital construction is the carrying out of excavation work to construct a buried foundation that connects the plot of land and the capital structure e located on it.
The building and the land underneath it become a single property, so it is impossible to sell the house without a plot.
There are 3 areas of capital construction:
- construction of new facilities - according to the developed design documentation from the foundation to the final work, the new facility will be registered only after commissioning yatation, construction involves the allocation of a new plot for construction;
- reconstruction - elimination of physical wear and tear of buildings or its individual elements, the process may include partial or complete redevelopment, refurbishment, modernization of engineering, etc. other systems;
- construction of extensions - expansion of the area of the main facility due to extensions in the adjacent territory, new premises are put on balance after commissioning according to according to the project declaration.
In the process of capital construction, the object becomes a capital structure.
Capital construction facility - what is it?
The definition of the term is stated in the Urban Planning Code of the Russian Federation. A construction project is any unfinished structure for the construction of which fundamental work is being carried out. For example, from laying the foundation to putting it into operation, a new residential building is a capital construction project. After commissioning and registration, the object becomes a permanent structure.
In turn, a capital structure is a finished residential or non-residential building, or structure, inseparably connected with the site on which it is located. Such a structure cannot be dismantled and moved to another site, while maintaining its main characteristics.
For comparison, a non-capital structure can be disassembled, transported, assembled at another location and used for its intended purpose. Such objects include kiosks, canopies, temporary structures, container-type structures and other light temporary buildings.
How is the area of a capital facility determined?
In the law, there is no separate formulation of the concept “area of a capital facility”, however, it can be derived from the definition of the area of a building. From this it follows that the total area of a capital construction facility is the sum of the areas of all premises that are located within the facility. When calculating, the number of floors of the building is taken into account, as well as the area of the attic, basement and utility rooms.
Classification of capital construction projects by functionality
Linear objects are structures for which certain operating conditions must be observed. These include, for the most part, infrastructure facilities: highways, pipelines, roads, power lines, tunnels.
Before the start of construction of a linear facility, all technical documentation is studied directly on the territory, and specialized equipment is used for geological and construction surveys and land surveying. A permit to carry out construction work is issued only after completing a package of necessary documents and agreement with the authorities.
Production and industrial structures include capital buildings erected for operation in agriculture and water management, trade, industry, transport, in the field of sales and logistics, communications, and public catering. Their goal is material production. These also include linearly extended objects.
Non-production facilities are administrative buildings, healthcare institutions, cultural and educational facilities, housing and communal services, and social facilities. Their goal is to provide cultural and everyday services.
There is also a definition of structures of defensive significance - these include buildings and structures necessary to ensure the security of the country.
What are awnings used for?
The canopy is not a canopy (part of the building). It is a structure that can be located either separately from buildings or attached to them.
During installation, the technical conditions described in the relevant national standards must be observed.
Most often, the structure is installed to protect cars, firewood and hay, agricultural machinery, goods, and equipment. It is also used to organize a recreation area - veranda, terrace.
Own production
We produce fully finished products of high quality.
Decent quality
Neat cleaned welds, uniform coloring without sagging or drips.
Transparent prices
The price is fixed in the contract and cannot be changed.
Skilled Russian workers
All work is performed only by qualified Russian workers.
Source of the article: https://atlant-naves.ru/poleznye-stati/114-naves-eto-zdanie-ili-sooruzhenie


