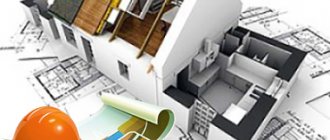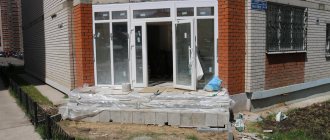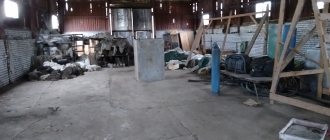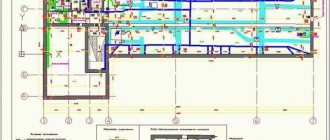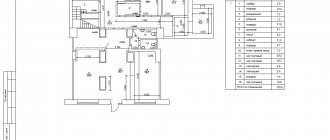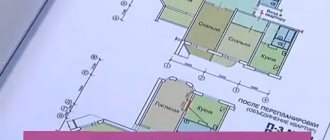Signs
The main features are as follows:
- Materiality and isolation. Non-residential space, like an apartment, house or room, is a completely isolated object. It has its own walls, floor and ceiling, as well as an entrance.
- An object is real estate. According to Federal Law No. 122, the document distinguishes the right to state registration and to ownership of a particular premises.
- The real estate is part of a building (this is a common feature with living space).
- Property can be registered on a specific land area and cannot be moved.
- The premises are included in the non-residential stock. It is isolated, despite the fact that it may be located in a residential or non-residential building.
- The functional purpose is somewhat dual: the property is not intended for human habitation, but is suitable for doing business and being used for production purposes.
Types of structural fire hazards
It is revealed by the degree of participation of certain building elements during the development of fire and the creation of fire hazards. This parameter is directly related to the fire hazard categories of the main load-bearing, barrier elements, for example, flights of stairs. There are 4 categories:
- C0 – structural elements are made of non-flammable materials (non-fire hazardous)
- C1 – low-flammable materials were used during construction
- C2 – residential buildings, fire resistance degree from 2 to 4
- C3 - the main part of structures (with the exception of walls, barriers, partitions, etc.) for which fire safety requirements are not imposed
There are also categories of fire hazard of building structures: K0 - non-fire hazardous, K1 - low fire hazardous, K2 - moderate fire hazardous, K3 - fire hazardous.
Classification of building structures by fire hazard
Classification by type of permitted use
Non-residential premises can be used for any activity. If we take into account all types of permitted use, then all premises are divided into the following types:
- Office.
It is used to create an organization’s office, and can be located in shopping malls, shopping centers and business centers. It may also take place in a large office building. The office space has characteristic solid walls that separate it from other spaces. It is mandatory to have communications directly in the building (water, bathroom, drain). - Trade area.
It can be used for trade, and placed in a shopping center or in a residential building. It does not always have solid walls, but the presence of basic communications not far from such an area is mandatory. They can be designed for a small number of trading platforms. - Multi-purpose room.
It is suitable for different types of activities (office, medical services office, sports club, solarium, manicurist’s office, sugaring specialist’s workplace). The room is separate, it has a separate entrance and solid walls that separate it from other rooms. It must also have its own communications, and it can be located in a shopping center or residential building. - Stock.
It may take place in an office building or in a sports facility. It is characterized by solid walls that separate it from other rooms. The presence of a separate entrance and basic communications is not necessary, because it is often used to store products or equipment.
Auxiliary and main
Reference! An auxiliary object is considered to be an object used for operation or consumer services (lobby, pantry, staircase, corridor).
The main premises are those in which functional processes are carried out. This includes premises, auditoriums and classes in government institutions, offices, chambers. There are also public premises, namely cinemas, theaters, halls in museums, clubs, assembly and reading rooms, administrative offices, and shopping areas.
How is the division by purpose carried out?
The intended purpose refers to the activity for which a particular premises can be used. Based on this criterion, premises are classified into:
- Production.
- Trading.
- Warehouse.
- Catering facilities.
- Utilities.
- Medical.
- Office.
- Sports.
- Educational.
- Free appointment.
The functional purpose of the room is the presence of design features and technical characteristics that allow it to be used as an independent object. The classification could be like this:
- Basic.
- Technical.
- Communication.
- Auxiliary.
- Attendants.
Lesson No. 32-33 Lecture. Functional purpose of production premises.
Section 3.
Production activities in public catering establishments.
Topic 3.1
Production activities in public catering establishments.
Assignment:
Answer questions on the topic:
Production activities in public catering establishments.
1. What does the concept of function mean?
2. What influences the nature of the functions performed on the p.o.p.?
3. Indicate in accordance with what process are individual functional groups of premises designed?
Procedure for completing the task:
1.
Study theoretical material
.
2. Answer the questions asked.
3.
Write down the answers to the questions posed in a brief form in a notebook for this academic discipline.
Task deadlines:
Submit the completed work to the teacher by ………..
via email, Viber, WhatsApp, VKontakte group.
Organization of feedback:
consultations, answers to questions via email, Viber, WhatsApp, VKontakte group.
Work control form:
Answers to questions on topic 1.1. Characteristics of public catering establishments. Introduction.
Sources for studying the material/completing the assignment:
Main sources:
1. N.M. Larionova “Technical equipment and organization of public catering and labor protection” 2015.
2.V.P.Zolin “Technological equipment of public catering establishments” 2012 3. V.V. Usov Organization of production and maintenance of public catering enterprises. 2011
4.Botov “Thermal and mechanical equipment of trade and public catering enterprises.” 2010
Theoretical part
:
The design of public catering establishments is carried out in accordance with the functions that ensure the production and trading activities of the future enterprise. The concept of a function means a corresponding activity, a certain range of work performed by some material object or person (for example, the functions of a catering establishment, a group of premises, a director, etc.). In general, catering establishments are characterized by a combination of the following three main functions: production of dishes, their sale and organization of consumption, which necessitates the design of a production and sales group of premises.
Typically, the implementation of any main function is accompanied by the implementation of several other functions that are auxiliary in nature. Thus, the general technological process of food production at public catering establishments consists of separate processes - receiving products, storing them, culinary processing of raw materials and production of semi-finished products, as well as heat treatment of dishes. In addition, the general technological process includes a number of auxiliary operations necessary for the production of ready-made meals and culinary products. This includes washing dishes and containers, processing containers, removing food waste, as well as engineering devices - supply and exhaust ventilation, heating, energy supply, etc.
Thus, the nature of the functions performed influences the formation of groups of premises in the general production and trading structure of the enterprise, which, in turn, is influenced by the following factors: the range of culinary products, semi-finished products, the degree of their readiness, the volume of production and sales, the capacity of the halls, the presence of branches for dietary nutrition, etc., which determine the nature of the technological process - the basis for the design of any production enterprise, including public catering enterprises. In accordance with the technological process of product production and its sale, separate functional groups of premises are designed that carry out work operations of the same type or that can be combined (for example, a group of premises for receiving and storing products; production premises; premises for consumers; office and household premises; technical premises) .
Due to the presence of many functions related to the process of preparing dishes, their sale and organization of consumption, catering establishments have functional zoning of premises, which involves the allocation of separate groups of premises and their interconnection, which should ensure:
- flow of the technological process - from the receipt of products to the preparation and release of culinary products; — the minimum length of technological, transport and human flows in order to create the most favorable conditions for consumers and workers;
— compliance with labor protection rules and sanitary and hygienic standards and regulations. Depending on the functions performed, public catering enterprises are classified into procurement, pre-preparing, enterprises working with a full production cycle (for raw materials), and dispensing enterprises. Distribution enterprises can be conditionally classified as pre-production enterprises. Types of catering establishments should be adopted in accordance with GOST 50762-2007 “Catering services. Classification of public catering establishments."
Procurement catering establishments produce culinary semi-finished products of varying degrees of readiness, ready-made meals, culinary and confectionery products. The main types of procurement enterprises are factories of semi-finished products and culinary products, specialized workshops, enterprises of semi-finished products and culinary products.
Taking into account the requirements of technological design, procurement enterprises that carry out the production function include the following groups of premises: warehouse, production, office, household, utility, as well as expedition.
The warehouse group of premises includes refrigerated chambers for storing raw materials and waste, pantries for storing potatoes and vegetables, dry products, containers, packaging materials and production equipment, an unloading platform with boxes and storekeeper premises. The production facilities of the procurement enterprise, which produces all types of semi-finished and finished products, include meat, poultry, fish, vegetable, culinary and confectionery shops. The group of utility rooms includes: storage rooms for cleaning equipment, knife and saw straightening points, a storage room for dry waste, a mechanical repair shop, as well as technical rooms (charging, transformer substation, heating point, ventilation and air conditioning chambers, engine rooms of refrigeration chambers and elevators, radio center and telephone exchange). The expedition includes: premises for loading, receiving and assembling products; refrigerated chambers for storing finished products; pastry pantry; premises for receiving, dismantling, washing, drying and storing forwarding containers, washing, drying and storing containers and racks, loading platform for forwarding with boxes, forwarding agent's premises.
Pre-production enterprises and enterprises with a full production cycle differ in type depending on the range of products sold, the nature and volume of services provided to consumers, methods and forms of service. The main types of such enterprises include canteens, restaurants, cafes, snack bars, culinary shops (departments) and bars. Taking into account the requirements of technological design, groups of premises are designed in them: for receiving and storing products; industrial; for consumers; official and household; technical premises. The composition of the premises of the enterprise depends on the type of enterprise, capacity, as well as on the degree of readiness of the resulting semi-finished products, culinary products and raw materials. The group of premises for receiving and storing products includes: refrigerated chambers (for storing meat, fish and vegetable semi-finished products; fruits, herbs, drinks; dairy products, fats and gastronomy; food waste); unrefrigerated pantries for dry food storage; storage containers, equipment and material and technical equipment; acceptance
The group of production facilities includes: workshops - hot, cold, pre-preparation, greenery processing; washing tableware, kitchen utensils and semi-finished containers; bread cutting room; dispensing room, service room and production manager's room. This group may include a confectionery shop and a room for preparing flour products. When transferring pre-cooking enterprises to work with semi-finished products of a high degree of readiness, the pre-cooking shop and the greenery processing shop are not designed. The group of premises for consumers includes: a vestibule (including a wardrobe, washrooms and toilets); halls with distribution stations and a buffet (at self-service enterprises); antechamber, halls without serving stations, banquet halls (at enterprises with waiter service); winter gardens and summer verandas; a culinary store with a cafeteria; a rest room and a doctor's (diet nurse's) office in dietary canteens; premises for organizing leisure time according to thematic programs in specialized enterprises; order departments (bureaus).
The group of office and household premises consists of: administrative premises of the directorate, cash desk, accounting department; staff premises; wardrobe for staff; showers, women's personal hygiene cabins; staff toilets; linen room
A group of technical premises includes ventilation chambers, an electrical panel room, a heating unit, a machine room for refrigerated chambers and workshops.
Enterprises operating with a full production cycle (raw materials) carry out culinary processing of raw materials, production of semi-finished products, preparation of dishes, sale and organization of their consumption. The design of enterprises operating on raw materials is recommended to be carried out in cases where there is no or underdeveloped network of procurement enterprises (food industry enterprises). The production workshops of enterprises working on raw materials include meat, fish, vegetable, hot, cold and confectionery shops. The composition of the remaining functional groups of premises is the same as in pre-production enterprises.
The composition and area of the premises of pre-preparation public catering enterprises and enterprises working with raw materials are taken in accordance with technological calculations and can be changed at the request of the customer.
When determining the composition and area of premises of procurement enterprises, it is necessary to be guided by the “Departmental standards for the technological design of procurement public catering enterprises for the production of semi-finished products, culinary and confectionery products” (VNTP 04-86).
In the structure of the enterprise, when designing each of the five designated groups of premises, the recommendations and requirements presented in accordance with their specific functional characteristics must be taken into account.
