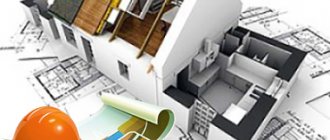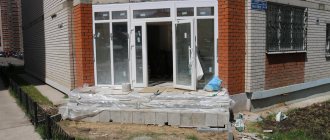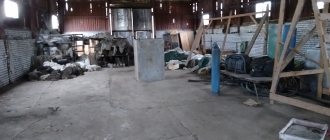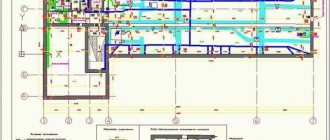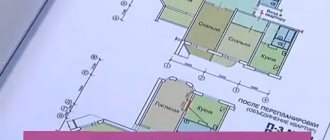The legislative framework
If we are talking about redevelopment of residential premises, then the legislative framework on this issue is structured. Redevelopment of non-residential premises can be carried out according to the same standards, but taking into account some nuances. You will have to additionally look for them in:
- if the premises are located on the first floor of an apartment building, then in Chapter 4 of the Housing Code of the Russian Federation;
- if in a shopping center, then you will need to refer to the administrative regulations that are provided for in a particular municipality.
Regardless of where the premises are located, any owner should familiarize themselves with the rules and regulations. This will help him avoid further sanctions.
Conditions for legalization
To introduce the resulting changes to the technical documentation, full compliance with the legal restructuring procedure and all stipulated sanitary norms and rules is required. The conversion of a commercial property will be considered completed upon receipt of a certificate of completion from the selection committee.
To comply with the procedure, a preliminary technical design must be drawn up. If all documentation complies with legal requirements, then the chance of obtaining approval from the regulatory authority will be quite high.
Conditions that the refurbishment of real estate must meet:
- strict compliance with all sanitary standards and construction regulations;
- absolute compliance with fire safety requirements;
- no threat to the health or life of others.
A project for the reconstruction of a real estate property must be drawn up by an organization that has a special license and is part of the SRO of designers
Is approval always necessary?
A technical passport is drawn up for each non-residential premises. It displays the basic information on the property in graphical form with text explanations. Every owner should rely on this information if he decides to redo something.
The technical passport consists of a graphic and text part. They contain the following information:
- floor plan. A top view is presented. All walls, ceilings, supporting structures, partitions and openings must be clearly visible. This is the graphic part;
- materials from which the floors, walls, ceilings are made, total area, year of construction and other features of a particular property. This is the text part.
One part without the other is of no interest for redevelopment approval. But do not confuse reconstruction and redevelopment. Reconstruction of a premises is the introduction of minor changes that do not need to be approved by the authorized bodies. Redevelopment is the introduction of significant changes that are subject to mandatory approval.
There is an important condition! If the owner decides to change the material of the floor or walls without making significant changes to the supporting structures and the room after the work does not significantly change the external and internal appearance, then there is no need to submit documents to the authorized bodies. In other cases, additional approval is required. These are the following types of work:
- demolition or construction of additional partitions;
- construction of additional openings;
- performing certain manipulations with load-bearing structures;
- moving “wet” zones to places where they should not be. For example. Moving a bathroom to another room or creating a small kitchen in the staff room;
- making changes to other engineering systems and communications;
- erection of stairs in places where they are not provided, to combine rooms vertically.
That is, significant changes to the configuration of the object are subject to approval.
Features of approval in a residential building
If the premises that the owner wishes to remodel are located in a residential building on the ground floor, then in some cases a general meeting of all owners of this building will be required. The law and authorized bodies are somewhat stricter regarding such actions. A general meeting is necessary when future repairs will affect the common property of all owners, including residential premises. Such property includes:
- roofs, including access groups;
- staircase areas or entry into entrances;
- common vestibule;
- basements;
- other premises.
Issues of future work are brought to the meeting. If a general majority of votes is reached (50% + 1 vote), then the owner of the non-residential premises has the right to begin work. Whatever decision the owners make, it is documented in writing by a protocol.
The main difference between the redevelopment of non-residential premises in an apartment building is that the owner does not need to obtain additional permits from authorities such as Rospotrebnadzor, fire supervision and technical supervision. This permission was already obtained by the developer during the construction of the apartment building.
The list of documents is small when compared with the approval of work in shopping centers and other non-residential premises.
Features of approval in non-residential premises
The main feature of redevelopment of non-residential premises in a non-residential building is that there will be no need to obtain additional permission from the Housing Inspectorate and coordinate the work with the owners of residential premises.
The list of documents and expected preliminary work is somewhat broader than for approval of repairs in residential buildings. But the likelihood of approval is higher, since not all owners vote for opening a store, studio or hairdresser in their home.
At each stage it is necessary to strictly follow administrative regulations and legislative norms. Otherwise, the owner may receive a refusal at the final stage. He needs to carry out the following preparatory work:
- prepare a project for future work. You don't have to do it yourself. It is carried out by specialists from the design bureau, which has a valid SRO permit. You can contact a private owner, he must also have the appropriate clearance;
- all work must be planned in strict accordance with the design documentation. A certain time must be allotted for each type of work, and it must be met;
- after completion of the repair, it is necessary to order new design documentation, which will reflect the changes made;
- after all the documents are ready, it is necessary to register the new right to the new premises in Rosreestr.
Approval of unauthorized redevelopment
The redevelopment of non-residential premises can be legalized using the “reverse” principle. That is, first carry out repair work, and then coordinate it. But then the risk of refusal to satisfy the application increases! Then the owner will have to restore the premises to its original form at his own expense.
But there is a procedure when work already carried out can be legitimized. You should try to bring the documents into compliance through an authorized body in a pre-trial manner. If the work was “not global,” then the redevelopment will be approved. It will only be necessary to obtain technical documentation with new parameters and legalize the property right.
If the municipal administration refuses such approval, you need to go to court. This can be done by the owner himself or by representatives of authorized bodies. Most likely, they will be the first to file a claim with the district as soon as they see the application for approval of a specific list of works. Therefore, the owner will act as a defendant.
The claim is filed in the district court at the location of the property. The authorized body requires the premises to be returned to their original form, and the owner requires approval of the repairs made. Each party attaches its own documentary evidence to the claim. It is the owner’s responsibility to prove that the repairs made:
- meets all requirements that may be imposed on non-residential premises by regulatory authorities;
- the rights of third parties were not violated during the work;
- There is no threat to the life and health of others.
If the municipal administration wins the court, the owner will not only be required to return the premises to its original form, but also pay a fine. Its amount depends on who is the owner of the premises:
- if a private person, then the amount of the fine is from 1 to 1.5 thousand rubles;
- if an official, then 2 - 3 thousand rubles;
- the enterprise will have to pay an amount of 20 to 30 thousand rubles to the regional treasury.
The fine is not always payable.
What it is?
Redevelopment is the carrying out of construction and repair work that will lead to changes in the technical plans of the premises. To do this, you must obtain permission from the municipality by providing it with the necessary documents.
These include a redevelopment project - design documentation that complies with legal standards, which is developed by a specialized organization licensed and approved by an SRO. It reflects all changes in the premises relative to the original layout in accordance with the customer’s technical specifications, taking into account the features of building structures and utilities.
Before drawing up the document, you should obtain a technical report with conclusions and recommendations for carrying out repair work. The specialist inspects the premises, checks the main supporting structures, floors and makes a decision on the possibility of planned changes. To develop a project, you must obtain permission from all authorities responsible for safety:
- SES;
- APU;
- gas service, etc.
Required documents
To legalize the redevelopment, you need to prepare a package of documents:
- application in the prescribed form. To correctly fill out the form, you can use the following example:
- documents on the basis of which the applicant has a proprietary right. This could be a purchase and sale agreement, a gift, or another transaction for the alienation of rights, which is legal in Russia;
- an extract from the Unified State Register confirming the property right to the object of approval;
- the project for which future renovation work will be carried out;
- technical documentation for the premises;
- coordination with other authorities, if necessary;
- if the owner cannot independently be present when submitting documents or has entrusted the approval process to an intermediary, it is necessary to draw up a notarized power of attorney and attach it to the general package;
- if the premises are located in a building that is an architectural monument, then it is necessary to prepare a conclusion from the relevant department on the admissibility of the upcoming work;
- if the premises are located in an apartment building, and future redevelopment will affect the interests of the owner of the residential premises, then a protocol of the general meeting is required, which contains the general majority of votes.
After the work is completed within the prescribed period, it is necessary to invite experts from the Housing Inspectorate to check compliance and issue the appropriate certificate. It will be the basis for registering rights to the new premises. It is only necessary if the premises are located in an apartment building. Sample act:
Technical documentation should consist of the following parts:
- graphic part - a plan before the work and a plan after it. New walls, partitions, etc. are displayed with red lines;
- text part – notes from the project manager and contract for designer’s supervision;
- explanatory note - characteristics of the building and premises, composition of equipment and communications, other details of a particular premises;
- Appendix - information about the availability of SRO approval, other necessary additional information.
All work must be carried out in accordance with the design documentation. If the residential premises were first transferred to non-residential premises, and then redevelopment was started, then documents are needed to change the status.
Registration of redevelopment of non-residential premises with amendments to the State Property Code and the Unified State Register of Real Estate
The procedure for registering the reconstruction of premises in Moscow involves entering new data into Rosreestr and the cadastre. For this purpose, an authorized cadastral engineer, a representative of an organization with SRO approval, prepares a technical plan. It is from this that the necessary adjustments are made to the new cadastral passport from Rosreestr.
The cadastral passport of the State Real Estate Cadastre (State Real Estate Cadastre) with a new layout is the basis for recording updated information in the Unified State Register of Real Estate, on the basis of which a new State Certificate is issued. registration of property rights.
Procedure
To legitimize future redevelopment, the owner of the premises or an intermediary must adhere to the following procedure for redevelopment of premises for approval:
- prepare all necessary documentation;
- submit it for inspection to the authorized administrative body. This can be done in person or through the MFC;
- approval is carried out within 45 calendar days. After this time, the owner will receive either a positive decision or a refusal. If the decision is in favor of the owner, he can begin repair work;
- carrying out the redevelopment itself in a timely manner. They are approximately stated in the design documentation;
- Now you need to invite the acceptance committee to approve the work already carried out. They compare technical and design documentation with what is visible;
- if there are no questions or shortcomings, the experts draw up a report and sign it;
- With this act, as well as with technical documents for the premises, the owner visits the MFC again. He gives a set of documents for transfer to Rosreestr;
- After all registration procedures have been completed, Rosreestr will register ownership with updated data. The owner will receive an extract from the Unified State Register of Real Estate.
If the premises are located in a non-residential building, the procedure may be slightly different.
How is redevelopment different from redevelopment or reconstruction?
Construction work on real estate can be carried out as part of redevelopment, reconstruction or reconstruction. Let us highlight the main characteristics of these types of work:
- redevelopment involves changing the configuration of the room;
- reconstruction includes changes in the location or characteristics of engineering, electrical and other networks, plumbing and other equipment;
- Reconstruction means changing the parameters of a building, its height, number of storeys, area, replacement or restoration of load-bearing structures.
Since reconstruction involves impacts on load-bearing structures and elements and may pose a threat to the integrity of the building, a building permit must be obtained to carry it out. The issuance of such a document is not within the competence of the MVK, therefore the reconstruction project must be addressed to the State Construction Supervision and Expertise Service, the Committee for State Control, Use and Protection of Historical and Cultural Monuments (if the house is classified in this category).
Expert commentary . As part of the reconstruction, work may be carried out that falls under the concept of redevelopment and reconstruction. Requirements for their implementation will be provided for in the reconstruction project. If you need to obtain permission for reconstruction, design documentation can be ordered from the MosOblReg Architectural Bureau.
Can they refuse?
Submitting a set of documents for approval does not mean that the authorized bodies will give a positive decision. There are reasons why they may refuse:
- the applicant provided an incomplete set of documents;
- the commission made an interdepartmental request, it received a negative response;
- the applicant prepared all the necessary documents, but submitted them to the wrong authority;
- the design documentation does not comply with the requirements of current legislation.
Refusal from the authorized body must be written and reasoned. The owner of the premises must explain the reason for refusing to carry out the work. The explanation must be clear, focused on references to regulations. If the defects are not critical, then the applicant will be given a certain period of time to correct them. For example, he did not collect all the documents or the validity of the extract from the Unified State Register of Real Estate has expired. It is necessary to prepare tedious papers or order a new extract. After this, you can submit the documents for approval again.
How to get a?
In order to obtain a redevelopment document, you must:
- The customer collects a package of necessary documents.
- Contact the local authority for approval.
- The contractor prepares documents for the executive committee.
- After this, a technical specification is drawn up.
- Next, a redevelopment project is being developed.
- The project is approved by the relevant authorities.
- After the project is completed, commissioning is carried out.
- It turns out a new technical passport.
It is best to contact an organization that has good experience in carrying out this type of work, since all the nuances can only be felt through experience.
Unauthorized
Often, the owner or tenant of the property carries out reconstruction of the property without prior approval of the work from the authorities. In the case of unauthorized conversion of real estate, you will most likely have to pay a fine, but it is still necessary to complete documentation.
It will be possible to legitimize the work carried out only on the condition that no actions prohibited by law were carried out. If modifications to the technical documentation are carried out after the fact, then you will still have to order a preliminary project.
In some cases, it is allowed to legalize changes to a real estate object based on a sketch. This is only possible if the reconstruction is minor, does not involve the demolition of walls, blocking of openings or a radical transfer of communications, and does not affect the rights of use of other owners or tenants.
