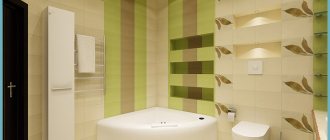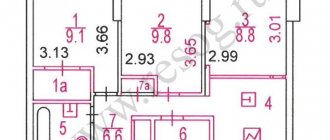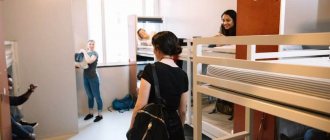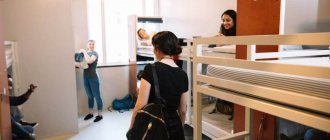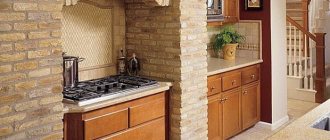The size of the bathroom in old and sometimes new apartments makes it difficult to accommodate all the necessary fixtures.
In many homes, the washing machine is in the kitchen, because there is simply not enough space in the bathroom. It can be difficult not only to fit a cabinet for accessories or a sink, but also to simply install a normal-sized bathtub.
Let's talk about whether it is possible to enlarge the bathroom at the expense of the kitchen, and what other ways there are to expand the space in the bathroom and toilet.
Features of bathroom redevelopment
Remodeling a bathroom is a change in the formation of the area of the bathroom and toilet. This could be expanding, reducing the size of the room, changing its shape, etc.
Redevelopment is carried out on legal grounds. Large-scale changes must be registered by competent organizations.
Redevelopment without permission from a government agency is prohibited. To combat unauthorized changes, a system of fines is provided. Complex issues are resolved through judicial practice.
Grounds for project approval
Expanding the bathroom at the expense of the kitchen is not approved in most cases. This is due to the fact that there is a ban on placing a bathroom or toilet above living spaces.
There are several exceptions when a project can be approved:
- Housing on the ground floor . In this case, your redevelopment does not cause damage to your neighbors in the event of an accident: burst pipes, breakdown of plumbing. To obtain a permit, contact the appropriate authority. The list of documents is selected individually. This is influenced by the type of partition, the scale of the planned work, the features of the house and other factors.
- The lower premises are rented out for commercial needs . If you live on the second floor and there is a cafe, store, or office below you, then the housing inspection will allow you to carry out the redevelopment. This will require documentary evidence that the ground floor is used for commercial purposes.
- The apartment below has a non-residential area . A suitable option is if a neighbor has remodeled and expanded the bathroom at the expense of the kitchen. In this case you can do similar work. At the same time, it is important that the neighbor carries out the redevelopment according to the law, coordinating all changes. If the work is completed without notifying the competent authorities, then no one will approve your project. It is also possible to increase the area of the bathroom at the expense of the kitchen if under the selected area there is a corridor, a study, a dressing room, a storage room, etc. These types of premises are classified as non-residential and expansion of the bathroom and toilet is allowed. To do this, you will need to present a plan of your neighbor’s apartment, confirming that there is no residential area under the future bathroom.
- If redevelopment is planned on the second level of a two-level apartment . If you own two apartments, located one below the other, then you can safely carry out redevelopment work. The project will be approved, since the owner himself is responsible for the consequences of such a decision.
From this list it is clear that it will not be possible to change the layout of the bathroom in most apartments . Such strict regulations are associated with the specifics of the work being carried out.
Enlarging the toilet at the expense of the kitchen violates regulatory requirements for the condition of living space and worsens the living conditions of the neighbors below.
We are enlarging the bathtub, taking away part of the kitchen area: the nuances of coordination
Often in apartments, the bathroom is tiny, and it can sometimes be problematic to fit even the most necessary things (plumbing, washing machine, laundry basket, cabinet).
This problem can be solved by expanding at the expense of other rooms, but in all cases it is not possible to coordinate the redevelopment of the bathroom with the expansion. Next we will look at possible legislative restrictions that relate to enlarging the bathroom at the expense of the kitchen. Let's consider an example when housing is located on the fifth floor of a nine-story building, and the apartment below it has the same layout. By law, you cannot move a wall, taking away space from the kitchen, if under the resulting additional bathroom space there will be a kitchen room, living room or any other living room in the apartment below. However, if you expand the bathtub on the second level of a two-story apartment or undertake a similar redevelopment in a townhouse or private house, then this will not be considered illegal if you go through the entire approval procedure with the collection of documents and control of the changes made.
In the opposite situation, when you plan to enlarge the kitchen by carving out some space near the bathroom, in some cases you can legitimize such a renovation. You voluntarily agree to worsen your living comfort, and this fact must be reflected on paper in the application.
Acceptable bathroom remodeling
The bathroom and toilet are classified as non-residential space. Therefore, they can only be expanded using the same type of area. Redevelopment at the expense of the kitchen is impossible, as well as reverse work. But how to make your home comfortable and expand your bathroom?
There are a number of legal changes you can make to your bathroom:
- Expansion through the corridor . If space allows, shorten the passage. The optimal width of the corridor at which you will feel comfortable is 90 centimeters. At the same time, take into account the interests of elderly family members and people with limited mobility, if any. In some cases, reducing the width of the corridor may be regarded as a deterioration in living conditions. In this case, the project may be rejected. Before carrying out work, it is necessary to coordinate the redevelopment with the BTI.
- Relocating a bathroom . By law, you can move the bathroom and toilet anywhere in the house as long as there is no living space underneath. Use the pantry, change the hallway if it is large and space allows, etc. However, no one will allow you to move the shower stall into the bedroom. This is only permissible if you live on the ground floor, there is a store or cafe below you, etc. When transferring communications, it is important not to disrupt circulation. In this case, the water pressure in adjacent apartments will decrease. This can also negatively affect the temperature of the hot water.
- Combining a bathroom . The procedure is legal. You can either combine the bathroom and toilet or separate it. To do this, you will need to coordinate the project with an authorized company.
When agreeing on redevelopment, waterproofing work must be carried out within the bathroom and toilet . Redevelopment requires the preparation of certain documentation. Sometimes it is necessary to develop a technical report on the condition of load-bearing structures.
If the floors are wooden or mixed, a stability assessment is carried out. The load is also calculated taking into account the new layout.
Remodeling a bathroom and toilet - laws and nuances.
Remodeling of the bathroom and toilet. Permission.
1.1. Enlarging the bathroom at the expense of the room.
According to clause 9.22 of SP 54.13330.2016, redevelopment of the bathtub and toilet in apartments is not allowed in such a way that they would be above the living room or kitchen of the neighbors below, with the exception of two-level apartments in which it is allowed to install a bathroom and toilet directly above the kitchen of the first level.
In other words, according to the above standards, expanding or moving the bathroom at the expense of the living room or kitchen is prohibited and impossible. This also applies to the toilet, shower, latrine and so on. This standard does not apply only to the laundry room (utility room with a washing machine), since the washing machine itself is not indicated in any way on the BTI plans.
Consequently, from the above, from the point of view of building codes, such work as moving a bathtub into the kitchen, moving a toilet into the kitchen, installing an additional bathroom in the room or kitchen, and so on is also prohibited and not approved.
Redevelopment of a bathtub and toilet with an extension into a living room is possible only if there is a non-residential premises under your apartment (in the basement or on the first floor), because then the bathroom and toilet do not end up above the living rooms of the neighbors below and no norms are violated.
1.2. Enlargement of the bathroom due to the corridor.
However, there are no rules that would prohibit the transfer or expansion of a bathroom and toilet to non-residential premises (corridor, pantry, built-in closet, utility room, etc.). Therefore, it is possible to carry out and approve such a redevelopment. Also, the installation of an additional toilet or bathroom is allowed on the territory of non-residential premises.
Often, when moving or installing a bathroom, it is not possible to lay the sewer along the walls with the required slope, since any route taken from the sewer riser results in an intersection with the doorway. In such cases, special pumps (the most common - sololift) are installed in bathrooms and toilets, which allow sewerage to be removed from almost any place.
Video comment:
The point has changed: at the time of 2021, approval for the expansion of the bathroom for the project is required not according to paragraph 2.2.6 of Appendix 1 to Moscow Government Decree No. 508 (changes in floor design), but according to paragraph 2.2.1 of Appendix 1 of the same resolution (after the release of PPM No. 1104 dated 12/29/2017, PPM No. 1572 dated 12/17/2018 and PPM 1335 dated 08/19/2020).
From March 1, 2021, it is allowed to arrange an exit from the toilet or bathroom directly into the kitchen or room, since the Decree of the Government of the Russian Federation No. 1631 abolished the SanPiN, which previously prohibited this.
1.3. Waterproofing installation in the bathroom and toilet.
In accordance with SNiP 2.03.13-88 “Floors”, bathrooms or toilets after redevelopment are required to have waterproofing in the floor structure. Thus, when enlarging a bathroom or toilet, you must dismantle the old floors in the expanded area and install new ones with waterproofing in their place. The installation of waterproofing is documented in a hidden work certificate, which is signed by a representative of the architectural supervision and the builder, or a representative of the Management Company if you are doing the repairs yourself.
At the moment, there are two main types of floor waterproofing: roll and coating. Recently, coating has become increasingly widespread. The fact is that roll waterproofing must be laid on a leveling layer of screed. If you lay it directly on the floor, then under the load from the upper layers of the floor it can tear on minor protrusions of the uneven floor, and leaks can occur in this place during flooding. Due to its technology, coating waterproofing does not require the installation of an additional layer of such a leveling screed.
1.4. Floor installation in the bathroom and toilet.
Permission to expand the bathroom through the corridor
Repair of a bathroom with redevelopment in accordance with paragraph 4.11 of the “Technical requirements and rules for design, installation, acceptance, operation and repair (in development of SNiP 2.03.13-88 “Floors”) must be carried out so that the floor level in it is 15 - 20 mm below the level of the finished floor in adjacent rooms or a dividing threshold was installed.
Thus, it is necessary either to make the floor level in bathrooms and toilets lower than the floor level of the remaining rooms, or to install a threshold at the entrance to it (at least for the time of the arrival of the housing inspection commission).
1.5. Installation of a bathroom with access to the living room or kitchen.
Remodeling a toilet and bathroom in an apartment used to become illegal due to clause 3.9 of SanPiN 2.1.2.2645-10 , which stated that it is prohibited to enter a room equipped with a toilet from living rooms and kitchens. Now this SanPiN has been canceled, and therefore the exit from the bathroom and toilet can be arranged in any room.
1.6. Replacing a bathtub with a shower stall is a redevelopment or not?
Many people who contact us have a question: if we do not touch the walls of the bathroom and toilet, but only want to move the plumbing fixtures within them, then does this apply to redevelopment and does it require approval? Let's try to briefly answer this question. If a portable plumbing fixture is noted on the BTI plans of an apartment, then a change in its position entails the need to change it in these BTI plans, and this is carried out in accordance with Appendix 1 of Moscow Government Decree No. 508 by agreement based on a sketch. The BTI plans indicate the location of the sink, shower, toilet, hygienic shower and bathtub. Thus, jobs such as moving a bathroom sink, moving a bathtub in a bathroom, replacing a bathtub with a shower stall, etc. require approval. On the other hand, the BTI plans do not indicate a heated towel rail and washing machine in any way. Therefore, for example, moving a heated towel rail in the bathroom does not require appropriate approval.
1.7. Redevelopment of a toilet or bathroom affecting the shafts.
Often in bathrooms and toilets there are ventilation and sewer shafts with corresponding ventilation ducts and pipes. Often they have quite a lot of free space, which you want to add to the interior spaces when remodeling the bathroom and toilet . The laws (clause 10.5 of Appendix 1 of Resolution No. 508 of the Moscow Government) only say that it is prohibited to dismantle or reduce natural ventilation channels, and nothing is said about reducing mines without affecting the channels. However, everything is not so simple. The area of these mines is not included in the area of the apartment (it is not recorded in its BTI plans), which means it was not purchased by the owner and does not belong to him. In practice, approving authorities classify this area as common property, referring to Article 36 of the Housing Code of the Russian Federation (although this is not explicitly stated there), which lists the objects of an apartment building related to common property. And in order to attach common property to an apartment (for rent or free use) in accordance with clause 2.5.1.1.1.8 of Appendix 2 of the same resolution, it is necessary to organize a meeting of the residents of the house, where they will give such consent.
In other words, adding tenths of square meters from the ventilation shaft when remodeling a bathroom or bathroom is often not worth such high labor costs in organizing a general house meeting, and it is easier to leave the dimensions of the ventilation shaft and plumbing shaft untouched in accordance with the BTI plans.
1.8. The installation of a toilet and bathroom or their expansion is carried out according to the redevelopment project.
If we want to carry out the transfer, expansion or installation of a bathroom and toilet, then paragraph 2.2.1 of the 1st Appendix to the already mentioned 508th Decree of the Moscow Government clearly states that such work must be carried out under the obtained permission for redevelopment on the basis of the corresponding redevelopment project , carried out by a design organization that has the appropriate SRO approval.
You can read more about apartment redevelopment projects here. As can be seen from the above text, renovating a bathroom with remodeling can lead to many contradictions with the law. We hope this article will help you avoid them, but sometimes it’s easier to entrust the coordination of the redevelopment of a bathroom or wet rooms to professionals. To conclude this article, we would like to give several examples of coordinated redevelopment of bathrooms and toilets. By the way, we recommend that you read a separate article on how to coordinate the redevelopment of an apartment.
Where to go
Before carrying out work on the premises, the redevelopment project is coordinated with several institutions. In this case, the plan for the future bathroom is created by a planning specialist, or drawn by the owner himself.
To coordinate the work you will need to visit:
- Housing inspection;
- Ministry of Emergency Situations to assess the safety of the work being carried out;
- BTI;
- Sanitary and epidemiological station;
- Housing office.
Once the project has been reviewed and approved, work can begin. Upon completion, you need to agree on the final version with what is approved in the documentation. The assessment is carried out by the competent authorities.
Documents for redevelopment
To submit an application for redevelopment, you need to prepare the established list of documents. It may differ depending on the type of walls, the features of the house itself, as well as the specifics of the individual project.
For 2021, in order to remodel the bathroom and toilet, you need to prepare:
- Application for work on redevelopment of housing space. The volume and type of work carried out is recorded. The scale is taken into account - is it necessary to demolish partitions, load-bearing walls, etc.
- Technical passport for housing.
- Project of the future bathroom. Compiled by a competent employee of an authorized institution or created independently. It is important that the drawing meets accepted standards.
- A document confirming ownership of the property.
- Consent to carry out repair and redevelopment work. It is taken in writing from all homeowners, even those who do not temporarily or permanently live in the apartment.
- Written approval of the project from authorized organizations.
Documents must be current at the time of submission. If the data is not true, this will entail liability. In some cases, there are criminal penalties for falsification.
What you should definitely do when expanding a restroom or bathroom
It is necessary to put a layer of waterproofing. Also, in order to record these works, you need to draw up a hidden work report. Further, in some situations a technical report is required on how much the load-bearing walls and ceilings are worn out. As a rule, an examination and a conclusion based on its results are necessary for repair work in old buildings.
In order for redevelopment to be recognized as legal, you cannot put a significant load on the floor, for example, make a large layer of screed. If you are planning to install a large bathtub that will be filled with a significant volume of water, then this will also load the floors, so you need to find out in advance whether the option of installing such plumbing is possible.
Reasons for refusals
There are a number of reasons why you may be denied work on remodeling a bathroom and toilet:
- violation of the rules for submitting an application for redevelopment;
- violations when drawing up a project for changing the bathroom and toilet;
- making changes that contradict regulatory requirements for the condition of housing space;
- falsification of data or inconsistencies in documents.
Unauthorized redevelopment can be legalized only in court or through an authorized organization. This will entail material costs and payment of fines.
How to remodel a bathroom: step-by-step instructions
Since the question of whether it is possible to enlarge the bathroom at the expense of the kitchen is answered negatively in most cases, let’s consider the general scheme of actions when making changes to the layout of the bathroom:
- Get a technical passport for the apartment . Issued by the BTI. Can be ordered through the multifunction center. When registering, you will need to pay a state fee of 1000 rubles. The document contains a detailed housing plan. This shows the exact area of the apartment and the inventory price. Information about the general condition of the house is recorded: date of construction, condition, communications, plan for major repairs, etc.
- Order a redevelopment project or create it yourself . The drawing is ordered from any design organization. If the work is simple, for example, you want to combine a bathroom and a toilet, then the drawing can be done by hand. Please familiarize yourself with the features of such plans in advance. If you are planning to carry out more serious work, then contact an authorized organization for the project. This is especially true if the redevelopment affects load-bearing walls.
- Collect and submit documents . The review period is 45 days. After the reception, you will be given a document indicating that the documents have been accepted for consideration. Documents are accepted by multifunctional centers and local administrations. You can also submit an application remotely through the State Services portal. If all documents are completed correctly and there are no complaints about the project, you will be given consent to carry out the work. It is valid for a year. If you do not have time to complete the redevelopment within this period, you will need to repeat the procedure.
- Approve the final project . Development is carried out on site. If you contacted an authorized organization, an employee will assess the condition of the bathroom and draw up a technical report. The project is submitted for consideration by Rospotrebnadzor. The assessment period is 2-3 months.
- Implement redevelopment . The duration of the work depends on the competence of the construction team. On average, a simple redevelopment takes 3 months. If you plan to do it yourself, the time period will be longer. It is important that the final version corresponds to the project stated in the documents. If there are any discrepancies, revision or rework will be required.
- Draw up a new apartment plan . Ordered from BTI. Next, the right to own the property with individual redevelopment is issued. A specialist will evaluate the construction work. Make sure they comply with the approved plan. Based on the measurements, a new technical data sheet will be issued. Processing time is 1-2 months. The cost of the service is 2-3 thousand rubles. After registration, provide new data about the property to the Unified State Register of Real Estate.
Layout options in old houses
A bathtub in the kitchen in a St. Petersburg apartment is not uncommon, especially if the house was built in the 1930s. In this way, the costs of combining plumbing fixtures were reduced. But today, many families are looking for a remodeling method that would separate such an intimate room as the bathroom from the kitchen.
Options:
- Dividing the kitchen into two separate rooms. This is easy to do using a plasterboard structure; even an inexperienced craftsman can build it.
- Installing a shower instead of a bath. A closed space with opaque walls will allow you to keep intimate details secret from other family members. Plus, it takes up less space.
- Extension of the toilet. Often there is a toilet next to the kitchen. If you break the partition and move it to another place, you will get a separate kitchen and a combined bathroom.
- Zoning using screens and curtains. If the bathtub does not bother you, you can separate it from the cooking area with screens, curtains or cabinets.
Options that involve the demolition and construction of walls must be agreed upon with the building management. Otherwise, you may encounter difficulties when selling your apartment. You may not be allowed to remove walls if they play an important role in the structure of the house. If, as a result of redevelopment, you damage the pipes and an inspection comes to you, you will have to pay a fine for illegal redevelopment.
Kitchen bath designs
If, on the contrary, you want to save space and install a bathtub in the kitchen, you need to think about how to implement the project. Firstly, think over the flooring so that splashes of water do not spoil it; laminate and parquet will not work. Secondly, organize a screen or curtain that will protect the bathing person from prying eyes. Thirdly, think about how to protect the entire room from high humidity. It can damage wallpaper, wooden furniture and doors. Before you make a bathroom in the kitchen, think about whether it will be convenient for you to wash in this room, where you will hang towels and other necessary things.
Unauthorized redevelopment
It happens that people don’t know how to legitimize changes in the bathroom or simply don’t want to do it . There is a fine for unauthorized redevelopment. For individuals it ranges from 1 to 3 thousand rubles. The size depends on the scale of the changes. The quality of the redevelopment is taken into account - if you demolished a partition, that’s one thing, but if you removed a load-bearing wall, that’s another.
There are two ways to agree on an already completed project: through the court or through the Interdepartmental Commission. In any case, the premises will have to be returned to their original condition.
The court may decide to preserve the changes only if it is determined that they comply with regulatory requirements for the condition of the living space and do not worsen the living conditions of neighbors.
How to coordinate such changes
To approve unauthorized changes, follow these steps:
- Assess the scale of changes: take measurements, identify inconsistencies.
- Collect documents for the apartment, which record the original plan of the living space.
- Invite a specialist. This is required if there are serious discrepancies with the plan. He will conduct a technical examination and assess the scale of the redevelopment.
- Contact the design organization. The necessary documentation will be drawn up there. They will create a project taking into account current changes.
- Order an examination to determine the adequacy of the transformations.
- Contact the housing inspection to approve a new project. If refused, go to court. You can appeal the decision within 3 months after it is made.
If the decision is positive, you will need to issue a new cadastral passport and provide data to the Unified State Register of Real Estate.
How not to buy an apartment with unauthorized redevelopment
There is a risk of buying an apartment with unauthorized redevelopment . Often, owners demolish partitions, combine bathrooms, and expand the area of the bathroom. However, changes are not recorded in official documents.
To avoid a fine, you need to determine whether redevelopment has been carried out. To do this, study the technical plan of the apartments of this building or the selected type of housing. You can also contact the BTI for a plan for a specific property.
In order not to doubt the seller and the apartment, you should check the following documents:
- certificate for the apartment;
- title deed;
- extract from the Unified State Register of Real Estate;
- passport for the property
Take your time when completing the transaction . Carefully check everything, from the seller to the history of the apartment itself. Don't go for cheap. An apartment with a clearly undervalued price should first of all arouse not delight, but suspicion.
Fraudsters often put such properties up for sale in order to quickly attract buyers. Read all the documents and visually evaluate the home. Traces of redevelopment can be visible to the naked eye.
Let's sum it up
Redevelopment requires approval . In most cases, you can increase the area of the bathroom only through a corridor or storage room.
However, under certain circumstances, it is possible to expand the bathroom at the expense of the kitchen. In this case, you will need to document your right to change the layout.
All changes can be approved by authorized organizations upon presentation of the corresponding list of documents. There is a fine for unauthorized redevelopment.
In what cases is it possible to expand the kitchen at the expense of the bathroom area?
There are two possible solutions for remodeling the kitchen at the expense of the bathroom:
- Compliance with the layout of the apartment of the neighbors above. Let's say your apartment is on the penultimate floor. Perhaps the owner of the apartment above you has already carried out a similar redevelopment that you are planning. In this case, above the expanded kitchen area there will not be a neighbor’s toilet/bathroom, but an equally increased kitchen area. This will not cause you any discomfort, and you will not violate sanitary standards for your neighbors below. There is a very small probability of such a coincidence, but it still exists. Sometimes owners immediately plan to simultaneously renovate their apartments. All you have to do is repeat the changes that were made in the apartment on the floor above.
- Number of storeys of the apartment. It's a completely different matter if your apartment is on the top floor of the house. If there was an apartment above you with a standard redevelopment, then by increasing the kitchen area at the expense of the bathroom, you risk being flooded. A room equipped with a bathroom is considered a “wet area”. If something happens, your upstairs neighbors may flood your enlarged kitchen. If the apartment is on the top floor, then this risk disappears. Then it will be possible to coordinate and legitimize the redevelopment.
As with any other type of redevelopment, when expanding the kitchen space, project development is also required.

