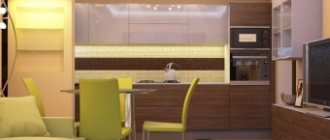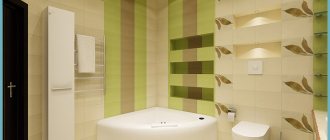The issue of increasing the kitchen area at the expense of a room or other adjacent space most often arises in apartments built according to standard designs of the last century. In those years, the area of non-residential (auxiliary) premises of apartments was often planned to be as small as possible.
In order to somehow bring the layout of the apartment closer to the standards of modern housing, many, when planning a renovation, think about expanding the kitchen.
Let us say right away that such events are redevelopment and require approval.
In order for such redevelopment to be carried out legally, many factors must be taken into account, which we will discuss below.
Enlarging a small kitchen at the expense of a living room: cases of approval
Most houses made of brick and panels have one noticeable drawback: the area of the kitchen space here leaves much to be desired.
Therefore, owners often try to increase it at the expense of other rooms in the apartment. There are several expansion options. For example, this can be done at the expense of the living room, corridor or hallway (by installing a niche in it).
The kitchen area should not be located above the bathroom or toilet. Expanding the kitchen at the expense of living rooms is not directly prohibited, with a number of reservations. Let's look at some options that are often found in coordination practice.
Kitchen as a niche
Another option for furnishing your apartment is to make a kitchen in a so-called niche. It will only house a stove, sink and hood. There will be no work surface here. It and all the other furniture can be left in the very kitchen where it all was located. That is, this room is simply converted into a dining area. What are the advantages of this approach? You free up quite a lot of space - at least 1 sq. m.
Placing a kitchen in a niche
Of course, there are also disadvantages:
- Additional repairs. A niche can be made by taking space from another non-residential room, corridor, pantry or passerby. The project must be approved. It is necessary to install sewerage, ventilation systems and water supply here. Moreover, ventilation should be drawn from the former kitchen, and not from the bathroom or toilet. In addition, it is necessary to equip the niche with lighting suitable for carrying out work in it.
- Inconvenience of use. It’s good if the niche is built into the kitchen itself. If not, then the owner of such a redevelopment will have to come to terms with the fact that he constantly needs to walk from the niche to the work area and the refrigerator. This takes quite a lot of time when cooking.
Important! It is not possible to take away the space near the bathtub or toilet. There is a standard that states that the kitchen should not be located under the bathroom of the upper apartment. The exception is when neighbors above have made the same architectural changes.
Yes, there are a lot of requirements for kitchen remodeling. But don’t be upset, because there are still quite a lot of options for eliminating the problem of a small room. However, before you start carrying out any work, be sure to consult with specialists and obtain permission to carry out such operations.
No. 1 - increase in gasified kitchens
Expanding a kitchen, which has a gas stove and communications, at the expense of the living area is prohibited in any situation, even if the apartment is located on the ground floor or under the attic. The law prohibits the installation of gasified premises above or below the living areas of neighbors.
How to legalize after repair
If the redevelopment was carried out without approval, then it is considered illegal.
To legalize it, you will need to go to court.
The owner of the apartment will be required to provide evidence that no violations of the law or safety standards were committed during the work. Only under such circumstances will the court be able to make a positive decision.
If, during the process of legalization, the court discovered serious violations, then they will need to be eliminated or the premises returned to their previous appearance.
No. 2 - enlarging the kitchen, which has an electric stove instead of a gas one
In this redevelopment option, approval obstacles may also arise. Thus, the law prohibits the placement of kitchen premises above living rooms. Therefore, if there is an apartment below you, then the kitchen, expanded due to the room, will be part of it, for example, located above the neighbors’ living room. However, there are happy owners of real estate where non-residential property is located on the floor below, for example, a restaurant or a fitness room.
Another case is housing on the ground floor. In both options, enlarging a small kitchen at the expense of a living room can be legally accomplished. However, there is one more caveat: the wall being moved must be non-load-bearing. If it is load-bearing, you can only make an opening after careful engineering calculations and with reinforcement of the structure, but such a partition cannot be moved.
The problem becomes the redevelopment of apartments in old houses, which are built using wood floors or wood with metal structures. In this case, rotting wood and metal, which is “eaten up” by corrosion, shrinks, and the ceilings fall on non-load-bearing partitions. Such walls are called “unloading”, and the possibility of their transfer is called into question.
There is another case when it is necessary to legalize the combination of a kitchen and a room or its movement into a corridor or utility room. Similar rules apply here: complete integration is impossible on intermediate floors and if the kitchen is gasified. The wet area should not be located above the living room, bedroom or children's room, and when combining kitchen and living spaces, they are both considered “wet”.
Combining the kitchen with the room
When combining a kitchen with a room, you also need to take into account the current standards and design features of the apartment. If there is a load-bearing wall between the kitchen and the room, then we can only talk about constructing an opening, which is not always possible in practice.
The conditions that will need to be taken into account for redevelopment with an opening in a load-bearing wall are written in more detail here.
However, even in those apartments where a partition is installed between the kitchen and the room, the possibilities for combining rooms depend on the type of stoves installed in the house.
- If the house has electric stoves, then the kitchen and room areas can be combined directly. To mark the boundaries of the rooms between them, it is advisable to keep small partitions on the sides and a lintel on top (then this can be considered not the demolition of a wall, but the construction of a large opening).
- If the kitchen stove is gas, it is recommended to install a door or a sliding partition (compartment type) with a tight door along the old boundary of the premises, but if the kitchen has a gas water heater, such a demarcation of the premises will be mandatory.
The combination of a gasified kitchen and a room is stated in clause 10.16 of Appendix 1 to Moscow Government Decree No. 508 on redevelopment in apartment buildings.
When combining a kitchen with a living space, the kitchen boundary should remain in the same place.
An example of a redevelopment project combining a kitchen and a room
After dismantling the partition, the boundary between the kitchen and the room began to be marked with a dotted line.
With this combination, the area of the kitchen and the adjacent room remains unchanged. In the design documentation and subsequently on the BTI plan, the boundary between these premises is designated as conditional.
Example of an apartment redevelopment project
Description 1
Back
Forward
The cost of creating a redevelopment project, technical conclusion and approval by government agencies can be found below.
Timing and cost
It will take about 2-3 months to approve the redevelopment.
During this time, the housing inspection must make a decision on the possibility of carrying out such work. You also need to take into account the repair process itself, the timing of which depends on the volume and complexity of the work being carried out.
The cost also depends on many factors, including the region where the apartment is located.
On average, the cost of redevelopment approval is as follows.
| Project cost | From 20 thousand rubles |
| Obtaining a plan from BTI | From 200 rub. |
| State duty | From 2,000 rubles |
If you go to court, this will entail costs in the amount of 20 thousand rubles .
What are the dangers of unauthorized redevelopment of an apartment? Why is an interdepartmental redevelopment commission being created? Find out here.
What does the resolution on the redevelopment of premises in apartment buildings and residential buildings say? Read on.
Is legalization after renovation considered a simpler option? This is a controversial statement.
It is much easier and cheaper to obtain permission first, and only then do repairs, since legalization after redevelopment takes a lot of time and requires additional expenses.











