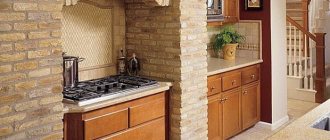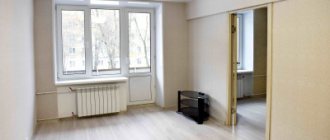- What determines the possibility of moving a kitchen?
- Where is it prohibited to move the kitchen?
- Relocating a kitchen on the ground floor or above a non-residential premises
- Placing the kitchen above and below the living room
- Relocating the kitchen to the top floor
- What to do with utilities when moving a kitchen
- How to move a kitchen with a gas stove
- Kitchen remodeling with wall relocation
- Relocating the kitchen in open-plan apartments
- Combining the kitchen with the living room by moving the stove and sink
- Conclusion
The standard size of the kitchen may not suit apartment owners, and sometimes they want to expand this room, combine it with the living room, move the kitchen to the corridor or even to the balcony. In some cases, moving a kitchen is a permitted procedure, but in others it requires either enormous effort or is impossible in principle.
Kitchens, like bathrooms, are “wet” areas, and special requirements are imposed on remodeling. In this article we will tell you how to make renovations legally, where you are allowed to move kitchens, and what you need to get your renovation approved.
What determines the possibility of moving a kitchen?
The possibility of moving the kitchen depends on what floor your apartment is located on and what is located below you - residential or non-residential premises. Three factors influence redevelopment:
- the apartment is on the ground floor and there is a basement below it, or there is a non-residential premises on the floor below;
- the apartment is located on the middle floor, and there are residential apartments below and above it;
- the apartment is on the top floor.
Below we will talk in detail about each of these cases, but we will immediately note an important point: you can obtain permission to move the kitchen only if you have an electric stove. If a gas stove is used in the apartment, moving the kitchen is strictly prohibited.
Where is it prohibited to move the kitchen?
- Bathroom or toilet . Applies to all floors except the last. The ban is based on the deterioration of your living conditions and possible problems in the future when selling the apartment.
- Balcony or loggia. Moving the kitchen is prohibited by the Housing Code, as this is contrary to sanitary and building standards.
- Living room , if there is a living space on the floor below. The ban on moving the kitchen was imposed by the joint venture “Residential Multi-Apartment Buildings”, since the “wet” zone should not be located in a residential area.
If the last condition is violated, the owner faces sanctions. If any of the neighbors or employees of the management company writes a complaint against you, further verification will follow. You will have to pay a fine of 2,500 rubles for each apartment owner, and also return the kitchen to its original place.
Next, we will take a closer look at the nuances of redevelopment in each of the 3 cases mentioned above.
Why do you need to coordinate the transfer of a sink?
Any deviations from the BTI plan require official approval.
Without legalization, you can only move the kitchen sink along the wall if this is due to the features of the set. Everything else is considered redevelopment or refurbishment.
If they are not legalized in a timely manner, problems may arise when obtaining a technical certificate, floor plan and explication. Today it is impossible to obtain fresh BTI documents without a visit from a measuring engineer. If a technician comes to the site, he will see the sink transfer and display it on the floor plan using red lines. After this, you will have to coordinate a change in layout or return the sink to its place.
Online calculation of the cost of redevelopment
I have been coordinating redevelopments for a long time and recommend not to delay their execution. It is better to legalize the reconstruction in advance even before the renovation or immediately after it is completed. The procedure for legalizing even such a small thing as moving a sink can last several months, and the owner of the apartment may find himself at a disadvantage if he does not approve the new layout in a timely manner.
Relocating a kitchen on the ground floor or above a non-residential premises
The easiest way to do a redevelopment is when the apartment is on the first, second or third floors, and below there is a non-residential premises - a supermarket, a beauty salon, an office or a parking lot.
In this situation, you can move the kitchen almost anywhere, you can’t just move it to the bathrooms of the neighbors above. And this is an advantage of apartments on the ground floor, since for residents of all other floors there are restrictions on redevelopment, and moving the kitchen into the room is completely prohibited, since their kitchen will be located above the neighbors’ living room, worsening their living conditions.
This option affects ventilation, water supply and sewerage systems - you will need to call specialists to move communications. The most difficulties arise with the sewerage system, since it is necessary to lay communications from the sewer riser to the sink. Ventilation should be carried out from the kitchen niche to the ventilation duct in the old kitchen, and not to the nearest ventilation in the bathroom.
There is also a need for a technical inspection of the apartment to check the current state of all communications. Redevelopment requires a project, which can only be prepared by a licensed company that has SRO approval. For example, such as APM-1.
Relocating the sink: scope of work performed
During the transfer of the sink, the following groups of work must be performed:
- dismantle the radiator located under the window, move it or install another heat source (for example, a heated floor, the varieties of which we talked about here);
- lengthen the hot and cold pipelines;
- bring the sewer pipe to the installation site of the sink;
- install a countertop under the window and arrange a place for installing a sink;
- install a sink, attach a siphon and sewerage to it;
To properly connect the siphon, use our recommendations, which we outlined here.
- install the mixer and connect it to the water supply.
Placing the kitchen above and below the living room
The second option is if your apartment is on the middle floors of the building (there are neighbors above and below you). Redevelopment here is the most difficult and has the most restrictions.
One of the restrictions is stated in the Government Decree - it is prohibited to place a kitchen above living rooms (clause 24 of the Government Decree of the Russian Federation No. 47 of January 28, 2006). The same applies to bathrooms, which should be located only above non-residential premises.
For residents of middle floors, there is only one option for moving the kitchen - to a non-residential area, that is, to a corridor, pantry, etc. In a redevelopment project, such a kitchen will be called a niche kitchen. In this case, the ban on placing the kitchen under the toilet of neighbors above must be taken into account. During repairs, all requirements for the installation of a kitchen niche must be taken into account:
- the sink and stove must be located in a non-residential premises, or remain in the area of the former kitchen;
- ventilation is required, as well as proper waterproofing of the floor;
- The area of the new kitchen must be at least 5 square meters. m.;
Previously, the entrance to the bathroom was only allowed from the corridor. In the summer of 2021, an innovation appeared, and now it is allowed to exit from a room equipped with a toilet towards the kitchen, into the corridor, and into the living space.
If your apartment has an electric stove, then there are no problems with moving it. Here is one such example of a redevelopment project:
On the left plan, room No. 4 is the kitchen, No. 7 is the corridor. On the plan on the right in the project, room No. 4 is already designated as an office. The kitchen has been moved into the living room. It is separated from the living room by a different floor covering, which is marked in the plan at the border indicated by a dotted line. There used to be a partition there that was completely demolished.
A kitchen niche should occupy an area of at least 5 square meters. m. It turned out to be 8 sq. m. The exit from the bathroom is made into the corridor. All the necessary rules for a kitchen niche were taken into account, so the redevelopment was approved the first time.
Relocating a kitchen is only possible if your apartment has an electric stove. It is prohibited to move the gas stove to other rooms or corridors, regardless of the floor of the apartment.
According to paragraph 2.6 of the Departmental Building Standards, in this case it will be possible to make a kitchen niche only if you disconnect the apartment from gas and install an electric stove. Step-by-step instructions on how to replace a gas stove with an electric one are described here.
If the kitchen is not gasified, then moving the kitchen is possible if all standards are met. In any case, it is necessary to make a decision only after consultation with specialists in order to avoid legal and everyday problems. We are well versed in the issue of kitchen relocation and can help you with advice. It is free in APM-1.
on WhatsApp
Is it possible to move the kitchen into the hallway?
How long does it take to coordinate a redevelopment including a kitchen relocation? Is it possible to move the kitchen to the balcony? Hello!











