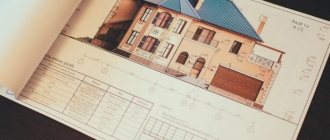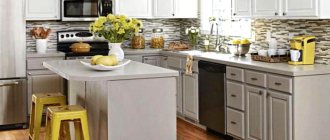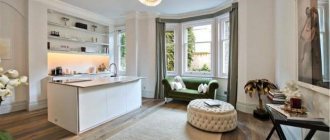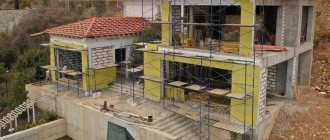For the owner of a real estate property, information about the heterogeneity of the value of housing areas is often news. The question arises when calculating utility bills or when selling a residential property. This is of particular importance for shared owners. It is important for owners to know which territory is designated for their residence.
The living area of an apartment is an important indicator that has an impact on the amount of rent and the overall cost of living space. Let's take a closer look at what is considered living space in an apartment and what is common.
Briefly about calculation technology
Ignorance of the technology for calculating the area of premises by a wide range of people provides an opportunity for developers to engage in fraudulent activities. When setting prices for new buildings, the cost of the object includes not only residential space, but also non-residential premises. Thus, the buyer pays the same price per square meter of room and balcony. Therefore, it is necessary to clarify the division of room area:
- for residential;
- to general;
- to the area of the apartment.
The law separates these concepts in the Housing Code and Order of the Ministry of Land and Construction of 1998 No. 37. Residential is understood as the sum of the floor surface area of all living rooms of the apartment. These include the bedrooms and living room.
The total area is understood as the sum of the floor surface area of all rooms of the apartment, including residential and utility rooms (bedrooms, living room, kitchen, bathroom, balcony, loggia, corridor, hallway).
The area of an apartment is the sum of the areas of the apartment, calculated with a certain coefficient. The law sets a certain value for each room. Residential premises are assigned a coefficient of 1, a balcony - 0.3, a loggia - 0.5.
Differences between living space and general space
Total area (TA) is the sum of square meters of all premises available in the apartment, regardless of their purpose, which are used to make payments for utility bills, in property purchase and sale agreements and for other purposes.
When conducting a transaction with a real estate property, as a rule, two terms appear in the documents - residential and total area. Even though it is easy to distinguish between them, some still make mistakes when using them.
It is important to know: The total square footage is the entire square footage of the apartment, which, according to documents, is classified as a given property, and the living space means only rooms suitable for habitation.
Below is the answer to the question what is the difference between the living area and the total area of an apartment:
- Dimensional parameters. The residential area represents only a part of the total, i.e. its size is smaller. Most often, this difference is significant; sometimes the footage for housing is equal to half of the total.
- Living space includes rooms (bedrooms, children's rooms, living rooms) where people spend most of their time at home. In addition to them, the OP includes all other square meters of housing.
- Purposes of use. The size of residential premises influences the living conditions of citizens (the possibility of receiving social benefits, adopting a child, etc.). The market value of housing, the amount of utility bills and contributions (for heating, major repairs) depend on the OP.
Below is information on how to calculate the area of an apartment by total footage.
How to carry out calculations for a facility under construction
Before purchasing an object in a new building, it is necessary to determine what is included in the living area of the apartment. A feature of developers' marketing decisions may be changes in the general payment procedure. Therefore, when accepting an apartment, a buyer may be surprised to learn that the balcony is a living space. Although the law suggests the opposite.
Requirements for apartment premises are established by SANPIN standards dated 01/31/2003. The minimum size of apartments according to SANPIN does not include balconies, attics, loggias, terraces, vestibules, cold storage rooms and verandas. This principle applies not only during development, but also during cadastral registration.
However, the developer may provide other information. Therefore, studying the principle of calculation must be done before signing the contract. After signing and registering with Rosreestr, a citizen will be able to appeal the situation only in the event of a significant violation.
Calculation for a communal apartment
The law establishes the payment procedure for communal apartments. They are contained in Art. 41 – 43 Housing Code of the Russian Federation. Only rooms are considered living space in a communal apartment. The corridor, kitchen, and bathroom are common property. Calculation of utility bills for persons living in a communal apartment is calculated based on their shares in the living area of the property.
At the same time, the size of the room and common property of a communal apartment is not relevant to the calculation of the share in the common property of an apartment building.
How not to overpay when buying a home
Analyze the situation first.
Before concluding a purchase and sale agreement, ask the seller whether the extensions are included in the total size of the apartment and on what basis. Often, an unscrupulous seller will evade a direct answer. The standard excuse is that it is impossible to make a final calculation of the price of housing at the moment due to ongoing construction. He may refer to the lack of technical documentation for the facility, but this is not the case.
Study the conclusions of the BTI.
After building the house, the state commission accepts the finished object. In order to deliver the property, the developer must know the exact number of square meters of construction. Specialists from the local BTI help with calculations and record them in documents with summary tables of data. The data is divided by category, including unheated premises. Then BTI employees issue certificates for individual apartments with the obligatory application of a reduction factor.
Talk to the developer again.
After examination, measurements and obtaining a certificate, the developer can name the exact selling price of each apartment. If he refuses to take into account the reduction factor in the calculations, seek support from the judicial authorities. If you are right, the cost of housing will be reduced.
| Sometimes developers include their own coefficients in regulations, for example, 0.8 or 0.4. This is incorrect data that does not correspond to SNiPs. You have the right to hold such a developer accountable and compensate for damages for deception. However, if the developer decided to cover the losses and completely removed additional buildings from the square footage and increased the price per square meter, you will not be able to attract him in court This is legal and all that remains is to make an informed decision about purchasing housing from one or another developer. |
Living room concept
Let's consider what is included in the living area, and what is the living area of the apartment. A popular term is "living room". However, these include not only rooms in which people can live.
All rooms are considered residential, including:
- bedroom;
- living room;
- cabinet;
- library;
- dining room;
- children's and others.
General purpose premises and unheated facilities are classified as common premises; in addition to those listed, they include:
- loggia;
- balcony;
- attic;
- kitchen;
- bathroom;
- hall;
- hallway;
- “Khrushchev refrigerator” in the wall in the kitchen.
What is considered living space in an apartment? Actually, the very concept of a two-room apartment means 2 living rooms, and the rest of the rooms are shared.
How to remove a balcony or loggia from the OP
Very simple. You need to compare the data in the Unified State Register and the hydraulic fracturing certificate. The difference between the values will be on the balcony or loggia. It is important not to forget that their area was included in the OP taking into account correction factors of 0.3 and 0.5, respectively.
If the Unified State Register of Real Estate still contains old data, then as the owner you have the right to personally submit a written request, indicating the exact address of the object that contains the information to be corrected. The state welcomes this initiative, as it contributes to faster updating of information in the Unified State Register of Real Estate.
What are useful spaces?
Having considered what living space is, we will define the concept of useful premises. Let's look at the differences between the norms of law in the Russian Federation and other countries. The Russian Federation refers to the usable area as the sum of all living rooms and utility rooms.
The Russian legislator does not distinguish what is included in the living area of an apartment and what is included in the common area. Thus, the studio apartment consists entirely of usable space. The legislation of other countries only refers to residential premises as useful. The usable area of an apartment building in the Russian Federation is determined by the sum of all residential and utility rooms in the house.
Kitchen living room is a living or auxiliary area
In some countries (Finland, Czech Republic, etc.) a sauna (steam cabin) with an area of 2.25 square meters is designed in apartments. m
(1.5×1.5
m
) or more.
In an expensive home, they set up a so-called health block , consisting of a restroom, a bathroom, a sauna, a gym and an open part - a solarium terrace with an area of about 25 square meters.
m (5x5
m
). To find out the above indicators in specific measurements for a specific apartment, you need to take an extract from the BTI. An apartment plan with detailed footage will be drawn there. Accordingly, the total area, both residential and non-residential, is indicated here. It is this document that affects the cost of housing.
Division into types
Information about the types of premises is a component of the cadastral passport. On the cadastral plan, the specialist marks different areas with different colors. As a rule, red means residential premises, and blue means non-residential.
Having determined what the living space of an apartment is, it is necessary to stipulate exceptions; it does not include:
- niches less than 1.8 m high;
- a place located under the staircase, if the height of the stairs is less than 1.6 m (if the apartment has two levels);
- the area under the fireplace or stove (provided that they are functional);
- door openings;
- arches less than 2 m wide.
Thus, the living area is the sum of all rooms, with the exception of non-residential premises. Let's consider why it is necessary to divide the premises of an apartment by type.
First of all, on the basis of such calculations, utility bills for housing are calculated. The amount of heating fees directly depends on the living space.
The second payment, calculated on the basis of the area, is the cost of general house needs. The total payment for the house is divided proportionally among all residents, according to the size of their living quarters.
Is it possible to combine the kitchen and living room into a living space?
If you follow the advice of designers and architects, then combining the kitchen and dining room is necessary only if there is a lack of square meters. This idea is also suitable for small families. Today, studio apartments, where all the rooms are combined, are very popular. This is a great option for young people or newlyweds. Before you start redevelopment, you need to consider the features and. Owners of their own homes believe that they have the right to dispose of square meters at their own discretion. In fact, there are certain redevelopment rules that do not always allow for combining a kitchen and a room or expanding the catering unit at the expense of a bathroom. But this situation concerns, first of all, multi-storey buildings.
06 Jan 2021 marketur 3759
Share this post
- Related Posts
- How to issue a student ticket on the Russian Railways website
- When is baby food handed out at the dairy kitchen in Yekaterinburg?
- Is a cadastral passport required when selling an apartment?
- How to check who is registered in an apartment online
Calculations for a private house
A private house differs from a one-room apartment not only in its significantly larger footage, but also in significant difficulties in determining the types of area. Therefore, when building a house, disagreements often arise between the owner and the developer during the final calculation.
In the process of creating a residential building project, a specialist uses 4 types of spaces. Among them:
- useful (used) - these are all rooms of the house, with the exception of stairs, ramps, cages and the elevator;
- room area - the size of the rooms, calculated from wall to opposite wall (with the exception of baseboards, fireplaces and stoves);
- residential - the sum of the floor surface of rooms intended for human habitation (bedrooms, living rooms, children's rooms);
- total - the sum of the floor surface of rooms of all types;
- built-up area is the term used to calculate the maximum occupancy of a land plot (maximum value 30%).
To calculate the building area, a horizontal section of the building at the basement level is used.
Why is it important for an apartment owner to understand the purpose of the space? Let's look at the example of a balcony. Its internal part belongs to the common territory of housing, and the external part is common property. Therefore, the fee for the banner located on the balcony belongs to all residents of the house. Growing climbing plants that crawl onto other people's balconies is possible only with the permission of the neighbors.









