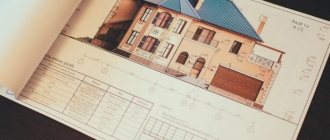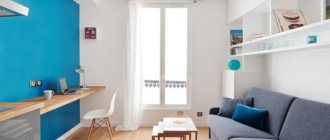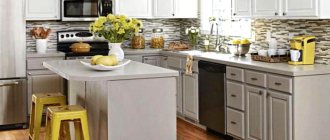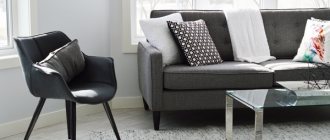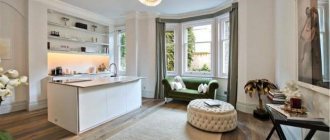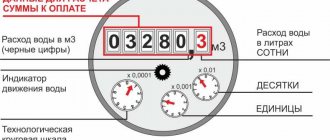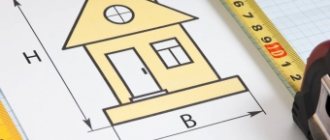These data are recorded in title documents and are the basis for calculating certain types of utility payments.
In addition to bedrooms, living rooms, offices and children's rooms, the apartment also has auxiliary rooms - kitchens, bathrooms, toilets, wardrobes and corridors. What category should we include and how should we take these premises into account in the residential or common area when exchanging apartments? But there are still balconies, what to do with them? There are no less difficulties with two-level apartments. Staircase passages between floors also take up significant space. Let's understand the commonly used terminology together.
Differences between living space and general space
Total area (TA) is the sum of square meters of all premises available in the apartment, regardless of their purpose, which are used to make payments for utility bills, in property purchase and sale agreements and for other purposes.
When conducting a transaction with a real estate property, as a rule, two terms appear in the documents - residential and total area. Even though it is easy to distinguish between them, some still make mistakes when using them.
It is important to know: The total square footage is the entire square footage of the apartment, which, according to documents, is classified as a given property, and the living space means only rooms suitable for habitation.
Below is the answer to the question what is the difference between the living area and the total area of an apartment:
- Dimensional parameters. The residential area represents only a part of the total, i.e. its size is smaller. Most often, this difference is significant; sometimes the footage for housing is equal to half of the total.
- Living space includes rooms (bedrooms, children's rooms, living rooms) where people spend most of their time at home. In addition to them, the OP includes all other square meters of housing.
- Purposes of use. The size of residential premises influences the living conditions of citizens (the possibility of receiving social benefits, adopting a child, etc.). The market value of housing, the amount of utility bills and contributions (for heating, major repairs) depend on the OP.
Below is information on how to calculate the area of an apartment by total footage.
Calculation coefficients
It is easy to determine the living area - just take the total value of square meters in all rooms that fit this definition. Additionally, certain coefficients specified in SNiPs are taken into account. Each room has its own.
If for some reason the dimensions of the loggia are calculated, a coefficient of 0.5 is applied. For balconies and terraces – 0.3. For buildings that have verandas, a coefficient of 1 is provided. The same figure is used when cold (unheated) storerooms are taken into account.
The calculations are easy, just add the meters of each room. True, this rule only applies if the shape of the room is correct (geometrically proportional square, rectangle). If not, you need to measure along the walls with a tape measure.
Interesting fact!
You need to measure the area of the walls using the inside of the baseboard. If you don’t want to do this, you can ask for an extract from the BTI. The exact values for all rooms are indicated there.
It is noteworthy that the coefficients for loggias and balconies are different, because they are different. The first has a ceiling with walls on the sides, and is located, as it were, inside the building. The balcony, on the contrary, extends beyond the boundaries of the house.
Do you need repairs?
We have already renovated more than 500 apartments, we will be happy to help you too
Find out the cost of repairs
What's included
The total square footage includes all the premises that make up a housing unit in an apartment building:
- Residential premises (rooms). These are bedrooms, living rooms, children's rooms, where people sleep, work, relax - spend their leisure time at home.
- Kitchens. Regardless of the amount of time residents spend in the kitchen, this room is still classified as a household room and is included in the total area. Even if the owner decided to arrange a place to relax there and spends all his free time there, this does not affect the purpose of the kitchen.
- Corridors that connect the rooms inside the apartment with each other.
- Rooms for sanitary purposes (bathrooms, toilets) do not belong to living space. They are part of the overall footage.
- Wall closets also belong to the OP, despite the fact that residents, as a rule, do not go into them at all.
- Niches in the walls of Stalin-style houses designed for storing food in winter, instead of a refrigerator.
How is it determined for a new building?
When the future owner buys housing in a house under construction, a share participation agreement is concluded - a document that states the terms of cooperation, indicates design solutions, and the layout of all premises. When the living area of a new building is calculated, measurements and calculations are made taking into account reducing factors. The agreement clearly regulates all indicators.
The development company indicates which footage is taken as a basis - general, or based on space suitable for living. When the latter is the main value, the cost of 1 m2 of housing increases, and vice versa, it decreases if the first is considered the main one.
When carrying out a comprehensive renovation, the location and total amount of living space is always taken into account. This number is important for determining the required number of pipes, communications, and space for installing the air conditioner. Experienced specialists will help you calculate everything correctly. If you do such a complex task yourself, the results may not be ideal - for example, the ventilation will not be of sufficient quality.
Sometimes, during redevelopment, the living space indicator changes. This can happen after the living room merges with part of the corridor (this is often done to expand the first). A balcony or loggia can become suitable for living if the wall between it and the room is demolished, heating and glazing are installed. Any changes of this type must be registered and included in the registration certificate.
What doesn't turn on
Some people mistakenly believe that when calculating the total area of an apartment, all premises of the property should be included, but in this case there are exceptions. The following square meters are not included in the accounting of the OP:
- Balconies, loggias. Until recently, they were taken into account with a reducing factor - 1/2 from the loggia and 1/3 from the balcony were included, but now they have been excluded from the calculation completely.
- Verandas, terraces. These places are intended for a person to relax and engage in his hobby (for example, growing flowers). Therefore, they are not taken into account when calculating the total footage.
- Niches with a height of less than 1.8 m. Thus, low wall cabinets are not included in the OP.
- The place under the stairs with a span height of less than 1.6 m from the floor (the distance must be measured with a tape measure at right angles to the floor). This applies to two-level apartments.
- Stoves and fireplaces. Even if they are in working order, the space under them is not included in the total area.
- Doors and arched structures less than 2 meters wide, i.e. they have a very low threshold. Therefore, it is not advisable to include them in the OP.
- Premises without heating, when the total square footage needs to be calculated in order to calculate the amount of payments for heating and check the calculations of the housing company.
How to determine
To find out what the living area is, you need to calculate the number of square meters of the entire space intended for living. This:
- hall (guest room);
- master bedrooms;
- children's.
To obtain the quantity, each space is calculated separately. For example, in a one-room apartment this area is proportional to the parameters of the only room - the bedroom-living room, in a two-room apartment - the bedroom and living room.
Important!
Some people mistakenly attribute the kitchen or loggia to this space. But according to the Housing Code, this is a mistake. The dining area cannot be considered suitable for living, even if there is a bed there.
Non-residential area - the remaining space, including a corridor, kitchen, bathroom (bathtub and toilet), balcony, loggia. This includes storage rooms, hallways, and dressing rooms.
Complete turnkey apartment renovation
- Everything is included The cost of repairs includes everything: work, materials, documents.
- Without your participation After agreeing on the project, we only bother the owners when the repairs are completed.
- The price is known in advance. The cost of repairs is fixed in the contract.
- Fixed repair period Turnkey apartment renovation in 3.5 months. The term is fixed in the contract.
Read more about Done
Calculation rules
How to calculate the total area of an apartment is given below. This calculation is not difficult - you need to measure the area of all the rooms included in it and summarize the results. But there are some nuances that should be taken into account:
- To calculate the square footage of a rectangular room, you need to measure the lengths of its 2 walls, which are connected to each other. After this, the resulting numbers must be multiplied.
- A complex-shaped room can be mentally divided into rectangles, their areas can be calculated by analogy with the first option, and added. The result obtained will be equal to the area of the room.
- If the room has diagonal walls, then you should proceed in the same way: divide it into imaginary rectangles. That part, one of the sides of which is a wall at an angle to the other walls, will be a right triangle. Its area is equal to half the product of its legs (walls forming a right angle). Add all the obtained values together.
Recommendation: It is better to draw rectangular figures that are taken into account on paper using a ruler. This action will help reduce the likelihood of errors.
Room measurements must be taken from inside the room using a tape measure, applying it to the junction of the wall and the floor. It is better to perform these steps together for convenience.
How to measure
Information for all rooms is indicated in the technical passport for the apartment. Sometimes it happens that there are discrepancies in the actual measurements. For measurements, in addition to the technical passport, you will need a tape measure, paper, calculator and pencil. The actions are:
- The apartment diagram is drawn on a sheet of paper. You also need to draw utility rooms - storage rooms, built-in wardrobes.
- Using a tape measure, measure the length of the walls according to the level of the baseboard. The amounts are converted into meters and recorded on the diagram.
- If there are curves or recesses in the configuration of the room, it is divided into separate figures, each with its own value indicated.
Width and length are multiplied.
Legislative basis
All issues that relate to residential premises in apartment buildings are regulated by the Housing Code of the Russian Federation.
Also, if the need arises, you can refer to such regulatory documents as:
- Construction norms and rules (SNiP) from 2003.
- Federal Law No. 384 of December 30, 2009, which presents technical regulations for the safety of buildings and structures.
Important: The priority of regulation among these documents belongs to the latter (Federal Law No. 384). Thus, its provisions may cancel the effect of some clauses of the RF Housing Code and SNiP 2003.
When studying the Housing Code in order to calculate the square footage of an apartment, it is especially necessary to highlight Article 15, which provides a definition of what exactly is the object of housing rights.
What is a reduction factor
Everything that goes beyond the common walls is not considered an apartment.
Terraces, loggias and balconies are included in the “summer premises” section and are not suitable for living according to the Housing Code.
Coefficient
- this is a legal reduction in the total cost of the apartment. The ratio of the balcony to the living area is 0.3. To increase the square footage of the summer premises, multiply its area by 0.3 and add it to the rest of the premises. If this is a loggia, it refers to a built-in, unheated room with a coefficient of 0.5. These numbers will be useful for the papers of the Bureau of Technical Inventory.
Remember that the purchase and sale agreement must include a floor plan. Check out the measurements of the summer unheated sections to check whether the coefficient has been applied to them.
| If the summer room is insulated, it is considered residential. To avoid problems with BTI and legal costs, make similar changes to the redevelopment, and the square of warm balconies to the living area without coefficients. |
For example, the developer sells apartments of 100 m2 at 60,000 rubles per square meter. The balconies of these apartments are 4 m2, and the loggias are 6 m2. The total cost of such housing is 6,000,000 rubles. If you apply a reduction factor, you will get different numbers. The total area of the premises will be 96 and 94 m2, and the summer extensions will have a reduction factor of 1.2 and 3 m2. After recalculation, the main premises will cost 5.76 and 5.64 million, and the extensions will cost 72 and 180 thousand, respectively. The correct price of apartments will be 5,832,000 and 5,800,000 rubles. If you use the correct calculations, you can save up to 200,000 on your purchase.
What does OP influence?
Some important points depend on the size of the apartment’s OP:
- The cost of the property for the buyer. An inexperienced person, when looking for housing, may mistakenly focus on the value of the OP. When choosing an option suitable for purchase, you should first of all concentrate on the size of the living space.
- Amount of heating payments. Utilities calculate based on total footage.
- The amount of contribution for major home repairs. The amount of payment for general building repairs directly depends on the square footage of the entire apartment of each specific owner.
- Comfort of living. The size of the living space has a direct impact on the comfortable living conditions of each person. But the OP is no less important, since it also includes other rooms that play an important role for the convenience of living (bathrooms, storage rooms, cabinets in niches, kitchen).
OP is an important parameter for the apartment owner. Many aspects depend on it: from the market price to the comfort of living. The general quadrature should be distinguished from the residential quadrature, which includes only living rooms. The main legislative document regulating issues related to the square footage of citizens' housing is the Housing Code of the Russian Federation. It also provides an answer to a fairly popular question among citizens, whether the loggia is included in the total area of the apartment. The regulatory document clearly states which premises are included in the OP and which are not. This parameter is calculated by calculating the square footage of each room of the property.
Buyers' rights
This aspect deserves special attention. Questions about the rules for calculating the area of residential premises often arise when purchasing housing in new buildings. Controversial situations often arise. For example, a buyer, purchasing housing from a developer, signs a contract for the purchase of an apartment with an area of 77 square meters including a loggia. At the same time, the contract did not contain references to the coefficients used in the calculations.
As a result, after putting the apartment into operation, the buyer receives a technical passport with the value of the total area of the apartment indicated in it: 72.5 square meters. m. Thus, it turned out that the seller cheated and, when drawing up the contract, did not indicate the coefficient by which the loggia was taken into account. In this case, the buyer has the right to appeal to the courts.
Unauthorized construction
Another important nuance: the entire area of the apartment must be reflected in the technical plan
. Sometimes residents “take over” vestibules, attics, basements, and air ducts. It is important to understand here that unauthorized occupied areas do not belong to the owner of the apartment. It is especially important to compare the technical passport and reality when buying a private home. Owners often complete construction of the property (a veranda, garage, bathhouse, etc.) but do not make changes to the documents.
It will be more difficult for a new buyer to insure a house and connect utilities
. Therefore, when buying an apartment or cottage, it is important to make sure that reality matches the documents. In private houses, you also need to pay attention to whether someone else’s plot has been “seized”: this threatens even greater problems than unauthorized construction.
Privacy Policy
Information that provides communication with the user is subject to collection. Also, automatically, data about the visit and the technologies used are saved in the server log, such as: IP address, data about the system and browser, URL of the transition, its date and time, etc.
The data collected by web analytics systems, as well as retargeting pixels, belongs to the corresponding services, the work with which is regulated by the privacy policies of these services. The installed web analytics systems include Yandex.Metrica, Liveinternet, Google Analytics and others.
Data from web analytics systems is collected automatically and used to improve the site "dariol.ru". Based on the collected data on the actions of visitors, we improve the functionality of the site and create high-quality content that is interesting to readers.
The information provided by the user is used to communicate with him, including to inform him about changes in the conditions of the service provided.
The transferred data is stored on secure servers that protect confidential information.
At the user's request, his data is deleted irrevocably within one business day.
The site administration guarantees protection from the transfer of personal data to third parties, except in cases provided for by the laws of the Russian Federation, such as:
- compliance with the law, regulatory acts, execution of court decisions;
- detecting or preventing fraud;
- receiving an official request from law enforcement agencies, etc.
Legal nuances related to the size of premises are of little interest to anyone in everyday life. At the same time, the living and total area of the apartment, the difference between which can be very significant, is used not only in technical descriptions of real estate.
These data are recorded in title documents and are the basis for calculating certain types of utility payments.
In addition to bedrooms, living rooms, offices and children's rooms, the apartment also has auxiliary rooms - kitchens, bathrooms, toilets, wardrobes and corridors. What category should we include and how should we take these premises into account in the residential or common area when exchanging apartments? But there are still balconies, what to do with them? There are no less difficulties with two-level apartments.
Staircase passages between floors also take up significant space. Let's understand the commonly used terminology together.
The concept of apartment living space
The living area of premises is the sum of the areas of all living rooms (Order of the Ministry of Land Construction of the Russian Federation dated 08/04/1998 No. 37). If necessary, it can be increased due to auxiliary premises (corridor, storage room, as well as a loggia, balcony, terrace, etc.). Such an increase occurs due to its redevelopment or reconstruction of the house .
In accordance with Part 2 of Art. 25 of the Housing Code of the Russian Federation, redevelopment is a change in the configuration of the apartment and, as a result, making adjustments to the technical passport of the apartment.
Redevelopment is carried out in compliance with current legislation and requires permission from local governments.
For this reason, failure to comply with the redevelopment procedure (obtaining permission from local authorities, making changes to the technical passport, etc.) may lead to its recognition as illegal.
Reconstruction of a house is a change in its size, number of floors, area, addition, rebuilding of the house. Due to the fact that the reconstruction affects the load-bearing building structures of the house, it is necessary building permit
In the case of reconstruction of a house with the eviction of the tenant, the landlord is obliged to provide the citizen and his family with another living space for the duration of the reconstruction. At the same time, the social rental agreement remains in force, and after reconstruction is completed, the tenant has the right to return to his previous housing (Article 88 of the Housing Code of the Russian Federation).
