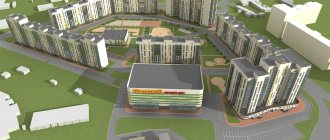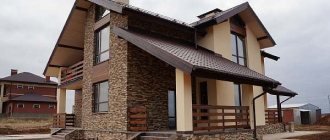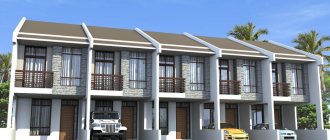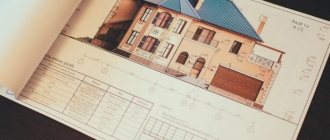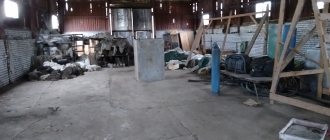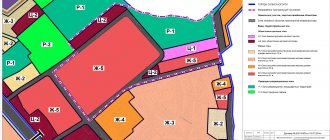The building area is the area occupied by the constructed building. This concept is used in territorial planning.
To determine the building area, the ratio of the total area of the building territory and the area occupied by buildings on the same site is taken.
That is why the building area cannot be identical to the area of the building site, especially taking into account the green areas, paths and car accesses located on it.
What is the building area for buildings and premises
For the territory of the Russian Federation, there are building codes and regulations (hereinafter referred to as SNiP), which enshrine the definition of the concept that interests us.
So, according to SP 118.13330.2012 “Public buildings and structures” , the building area is the horizontal sectional area along the outer contour of the building along the base, including protruding parts (entrance platforms and steps, verandas, terraces, pits, entrances to the basement).
This also includes the area under the building. Located on pillars, it accommodates the passages located underneath it, conducting paths and communication lines. Those parts of the building that protrude beyond the plane of the wall at a height of less than 4.5 m are also included in the calculation. And the projection of a part of the building that cantilevers beyond the wall above the allocated area above 4.5 m is not included. The underground part extending beyond the outline of the building projection is also taken into account.
Simply put, you need to consider the area of all rooms, premises (residential and non-residential, internal and external), protruding parts, and any other elements that occupy free space and territory.
In the same document, paragraph 5 defines the area of the premises of the building - this is the estimated area. It is determined by structural parameters, which are measured between the finished surfaces of walls and partitions at floor level (plinths are not taken into account).
The dimensions of the attic are taken into account using the so-called reduction factor of 0.7 in the area within the height of the sloping ceiling (wall) at a slope of 30° - up to 1.5 m, at 45° - up to 1.1 m, at 60° or more - up to 0.5 m.
Concept and meaning
What is the building area, which should be determined for both the residential building and the land for construction work? It represents indicators determined parallel to the horizontal base, which includes the protruding part of the territory. These indicators will be enough to develop the allocated areas. It is necessary to understand that such an area can be calculated taking into account several indicators at once.
It is not enough to determine the size of the territory that, in principle, is in the possession of a person. It is also important to identify protruding points. Not each of them, even if it is included in the total area, will be part of the development. If the house has a porch or other platforms, as well as driveways, they must be recognized as included in the building area. It is believed that when a house has balconies that are not secured by any load-bearing pillars, then, on the contrary, they should not be taken into account in the process of calculating the area. Accordingly, by design, buildings may require more territory than the calculated areas.
To regulate the activity of calculating areas, it is necessary to take as a basis the Building Codes and Rules, which were adopted in 2003 and can be applied to both private houses and residential multi-apartment buildings.
To find accurate indicators for area, you need to determine what needs to be calculated.
We are talking about several types of building areas, which include the following:
- Total area. This is the sum of all area indicators. This should include the area of rooms, all internal and external premises, protruding parts and other elements that are important for establishing the indicator in question.
- The area of the room only. It is determined after finishing the internal walls, and the baseboards will not be taken into account. If this is not an apartment building, but a private one, then if there is a stove, it will not be included in this area, but only if it is part of the overall heating system.
- Living area. Here only those rooms that are recognized as residential will be taken into account; other rooms in the building will not be included in the sum of these indicators.
- Usable or usable area. It includes everything from rooms to balconies. However, some objects, such as elevator shafts and ramps, will not be included here.
If you hire specialists, they will be able to establish the necessary indicators through the use of special equipment. However, it is possible to calculate the area yourself if you have the necessary means for this on hand.
Read more: What documents are stamped for documents?
Normative base
All terms are described in detail in the SNiP regulatory framework, which regulate activities to determine certain indicators and are applicable for both private houses and apartment buildings.
The regulations adopted by executive authorities are of a technical, economic and legal nature, which include, for example, the following sections and categories: SNiP 41-01-2003 “Heating, ventilation and air conditioning”, SNiP 21-01-97* “Fire safety” buildings and structures" (with Amendments No. 1, 2) and the like.
The existing SNiPs are recognized as codes of practice of the Russian Federation , that is, they are documents in the field of standardization.
Calculations
All of the above concerned only theory, but it is also necessary to somehow calculate the values of interest. Here the following questions arise: how to calculate the total area of the building and how to calculate the building area?
For the first case there is nothing complicated; it is enough to find the product of the length and width for each room separately and add the resulting values.
In the case when an object has a non-standard shape, it is necessary to divide it into several simple shapes and carry out calculations in order.
But for future development it is not enough to have knowledge of its length and width. When planning independently (in the absence of an architectural plan), you need to take into account the thickness of the walls, which can significantly affect the dimensions. To simplify the calculations, there is a table with conversion factors. They depend on the material from which the house will be built.
So, for example, if the total area of the house is 164.09 square meters. m, and the house itself will be built of brick with a thickness of external walls of 200 mm, then a coefficient of 1.2 is used, and in this case the future building area of the building is determined as:
164.09 × 1.2 = 196.9 sq. m.
How is land rent calculated?
In practice, a situation arises when there are real estate objects on a land plot belonging to different owners. In this case, they pay tax or land rent in proportion to the area of the property they own. It is calculated based on the ratio of the totality of all premises belonging to one or another owner, and not the size of the building area. In this case, the owner of three floors would pay the same amounts as the owner of one. These are the rules established by the Land Code.
Knowing how to calculate the building area, you can avoid mistakes already at the design stage. The maximum restrictions are designed to reduce the density of living in cities and ensure compliance with sanitary standards. For rural areas, these norms are designed to ensure the intended use of land intended for dacha farming.
Number of storeys and auxiliary area
Of course, a building, house or building can have more than one floor. When determining the number of storeys, or the number of floors, it is necessary to include all above-ground floors - technical, attic, above-ground and basement.
When calculating the size of the floor area, you need to adhere to some rules and take into account the features of each individual building:
- The area should be measured at floor level within the interior surfaces (clean finish) of the exterior walls;
- measurements are taken at floor level and when the outer walls are inclined;
- the attic is measured within the internal surfaces of the external walls and the attic walls that are adjacent to the attic cavities.
The total area of a residential premises or house also includes the area of auxiliary premises, that is, that which is used for domestic needs: kitchens, corridors, bathrooms, toilets, built-in closets, storage rooms, internal stairs.
Thus, to calculate the entire auxiliary area of a residential premises, it is necessary to add up the areas of all auxiliary premises. It is worth noting that these do not include balconies, loggias, verandas and terraces.
Having dealt with the floors and auxiliary premises, we can say what is included in the total area of the building. It can be determined by adding up the areas of all floors. Loggias, balconies, verandas should be taken into account even if they are open.
Important! The area of multi-light rooms (occupying a space of several floors) and the space between flights of stairs is greater than the width of the flight, as well as openings in floors of more than 36 square meters. m included in the total area of the building are taken into account within only one floor.
What is included in the total area of a house in Ukraine?
To the total area
of a residential
building includes
the sum
of the area
of residential and utility rooms (hallways, kitchens, internal stairs and corridors, showers and baths, pantries, bathrooms, furnaces and other rooms that do not belong to living rooms).
Interesting materials:
Which potatoes are best for frying? What kerosene should I add to diesel fuel? What bread doesn't go stale? How cold can tomatoes withstand? What kind of refrigerator is good and inexpensive? Which refrigerator is better, drip or No Frost reviews? What is a good and inexpensive mattress? What is a good variety of tomato? Which brick is more moisture resistant? What brick to use for lining a sauna stove?
Coefficients and density
It is necessary to approach the development of the territory competently, that is, take into account a large number of characteristics relating to the site itself, provide for communication routes and connections to pipelines - everything must meet the requirements of the law. Part of the site should be free, this will help regulate the density of development and not overload the engineering and transport infrastructure.
Reference. The development coefficient (BC) is the ratio of the area under buildings and structures to the entire area of the site. Its optimal value, according to world practice, is 0.5. If the set value is not achieved, this may indicate that the area is not being used optimally.
A building can occupy not only a ground area, but also have a large number of floors, occupying air space, that is, one building will consume a large amount of resources. This means that the number of square meters per hectare of land (plot) or the building density are taken into account here.
According to the Decree of the Moscow Government dated January 25, 2000 No. 49 “On approval of the norms and rules for designing the planning and development of Moscow MGSN 1.01-99”, building density is the total floor-by-floor construction area of the ground part of buildings and structures in the dimensions of external walls, per unit area of the site (quarter) (thousand sq. m/ha).
How to correctly calculate the area of the blind area around a house on subsidence soil
I’m going to make a monolithic blind area around the house, the area of the house is 70 sq.m., the soil is subsiding, so I haven’t decided exactly how wide to make the blind area, I think 80 cm, but is it enough? and if so, what is the total area of the blind area? How much material will I have to buy?
Pegs are driven into the corners of the house, and the height of the junction of the blind area and the base should be marked on them. Then a cord is attached along the marks - it encircles the entire perimeter. Another line of pegs is driven in along the outer edge of the blind area. And the height is also marked on them - this is the outer edge of the concrete covering.
