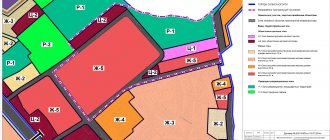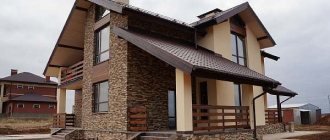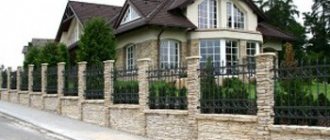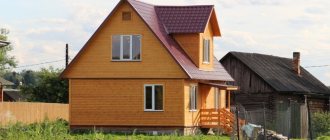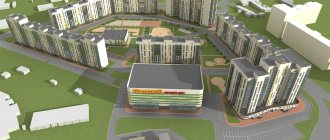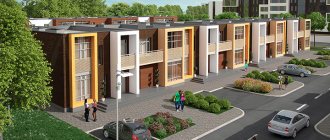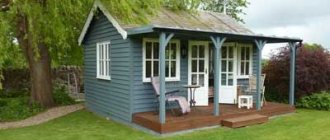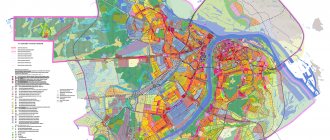What is this - a residential building of a blocked building?
It is important to know the status of your home - the order in which the property will be used depends on it. And the owners of a section of the house are in a difficult situation here.
According to the Town Planning Code of the Russian Federation, a residential building of blocked development is a complex of low-rise buildings of the same type, connected to each other by a common wall. That is, two or more buildings adjacent to each other, but at the same time having their own isolated exit.
A residential building of a blocked development is a collection of low-rise residential buildings built in one complex.
It is worth distinguishing such buildings from multi-apartment low-rise buildings, described in detail by SNiP 2.08.01-89. Theoretically, block houses still belong to multi-apartment buildings, but they should not be fully considered as such. The reason for this is that it is impossible to allocate a share in common property. For the reason that the latter simply does not exist. The only things that are common here are the walls between the blocks.
The legislative framework
The concept of blocked development objects, as well as the operating procedure, are regulated by legal documents:
- Housing Code of Russia. It contains the basic concept of such houses, their properties and characteristics.
- Town Planning Code of the Russian Federation . It provides the definition of an interlocking house system.
- Government Decree of 2015 . It sets out the procedure for purchasing houses of this type.
- Federal law, as well as an order of the Ministry of Construction . These documents regulate the procedure for issuing plots for the construction of blocked houses and obtaining an apartment in them.
- Land Code of Russia. Describes the procedure for registration and allocation of such areas.
This concept is new in modern construction. For a long time, such development was the subject of many discussions. In order to recognize the object, it was often necessary to seek help from a judicial authority, since the blocked buildings were recognized as apartment buildings.
Features
An individual residential building with a blocked development can be distinguished as a separate type based on the following characteristics:
- The local area is either shared or fenced off.
- There can be from 2 to 10 individual blocks.
- Each section (block) has its own separate entrance. There are no common doors or entrances.
- There are no rooms shared by the residents of the blocks - there are no common staircases, entrances, attics, basements, utility rooms, etc.
- Each section has its own engineering communications.
- There is no joint ownership for two or more occupants.
Residential building section
A section of a residential building is a building or part of a residential building (separated from other parts by a blank wall) with apartments (living units of dormitories) having access to one staircase directly or through a corridor. The length of common corridors that do not have a natural... ...
SECTION OF A RESIDENTIAL BUILDING - [BLOCK SECTION OF A RESIDENTIAL BUILDING] volumetric planning element of a residential building, formed by a staircase to the full height of the building with apartments opening onto it (Bulgarian language; Български) single-section housing block (Czech language; Čeština) sekce bytového... ...
Legal nuances
Before starting the procedure for recognizing an apartment as a residential building in a blocked development, it is important to remember the following nuances:
- A blocked building is a complete structure. Although it has isolated entrances to each of the blocks, according to the law it cannot be classified as an apartment building.
- Only a separate section of the house along with the adjacent plot can be inherited. The owner can also own and dispose of only this block.
- If a building is registered for cadastral registration, then in the documents it is reflected as an integral structure. There is no way to register one block separately.
- The main object of law is the site on which the building is located, as well as engineering communications with general metering devices.
As a conclusion from the above, it is difficult to allocate a share for each block owner. In addition, there are some difficulties when concluding service agreements with management companies.
Peculiarities
Blocked buildings are buildings consisting of separate cell blocks, which are the apartments themselves . Basically, their number of floors does not exceed 3 floors. Such houses have their own design and technical features:
- Apartments have at least one common adjacent wall.
- There is no common attic, as well as utility networks, communication shafts and, most importantly, an exit.
- The apartment has an individual ventilation and heating system, including a separate exit.
Before purchasing such housing, you need to carefully study all the advantages and possible disadvantages of blocked houses.
Regulatory regulation
The status of a residential building in a blocked development is regulated by a number of acts and documents. Let's turn to them.
First of all, this is the housing complex of the Russian Federation, which determines the key characteristics of block houses. And the Land Code of the Russian Federation will be the regulator regarding the land plots allocated for these buildings.
The Town Planning Code (Article 49, paragraph 2, second part) defines the object as residential, no more than 3 floors high, including several isolated blocks - but no more than 10 sections. And it’s also important. Each block of a residential building in a blocked development is predetermined only for one owner (+ his family, if any), and has a separate exit to a personal or joint land plot.
Thus, the Civil Code of the Russian Federation defines block houses as a single structure consisting of a set of sections. But at the same time, in no way related to multi-apartment housing.
The Housing Code (Article 16) defines a residential building. This is an individual building, consisting of both living rooms and auxiliary premises. It can be an apartment building or a block building. The difference between them is only in the presence or absence of common property.
Another difficulty is that the residential complex does not clearly define both a two-apartment residential building of a blocked development and buildings consisting of a larger number of sections. Today, the Russian Ministry of Construction is working on standards that can clearly separate multi-apartment and sectional buildings.
Legal nuances are also explained:
- Orders of the Ministry of Economy and the Ministry of Construction.
- Decrees of the Government of the Russian Federation.
- Building regulations.
Preparatory stage:
Before starting construction work, you need to carry out several preparatory procedures:
2.1. Preparation of project documentation
Preparation of design documentation for a residential building in a blocked development is mandatory.
The project is ordered by the owner (owners) of the land plot from the design organization and prepared by it on the basis of the following documents:
- urban planning plan of the land plot;
- results of engineering surveys (if they are missing, the contract for the preparation of design documentation must provide for the task of performing engineering surveys);
- technical conditions (if the functioning of the designed capital construction facility cannot be ensured without connecting (technological connection) such a facility to engineering support networks).
2.2. Taking into account building codes and regulations during design
When designing and constructing a residential building in a blocked development, it is necessary to comply with the construction, sanitary and fire safety standards and rules contained in the Land Code, Town Planning Code, SNiPs (building codes and rules governing construction, engineering and architectural surveys and town planning activities).
Of all the many SNiPs for individual housing construction, the following are important:
- SP 11-111-99 - development, coordination, approval, composition of design and planning documentation for the development of low-rise housing construction areas;
- SP 30-102-99 – planning and development of low-rise housing construction areas;
- SNiP 30-02-97 – planning and development of territories of gardening dacha associations of citizens, buildings and structures;
- SNiP 21-01-97; – Fire safety of buildings and structures;
- SP 55.13330.2016 - Code of rules. Single-apartment residential houses (or SNiP 31-02-2001).
Read more…
2.2.1. Sanitary and fire safety standards and recommendations for interior spaces:
According to the requirements of SP 55.13330.2016, a house, including a block in a block house, must include one or more rooms, as well as auxiliary premises:
- kitchens, including kitchen niches and (or) kitchen-dining rooms;
- baths and (or) showers;
- toilet or combined bathroom.
| Minimum width of interior spaces, m | |
| kitchen and kitchen area in the kitchen-dining room | 1,7 |
| front | 1,4 |
| interior corridors | 0,85 |
| bathroom | 1,5 |
| toilet, with a length of 1.2 m (door opening outwards) or 1.5 m (door opening inwards) | 0,8 |
| Minimum height of internal premises, m | |
| living rooms and kitchen in climatic subregions IA, IB, IG, ID and IIA (according to SP 131.13330) | 2,7 |
| living rooms and kitchen in other climatic subregions | 2,5 |
| rooms, kitchen and other rooms in the attic or with sloping ceilings or walls | 2,3 |
| corridors and when installing mezzanines | 2,1 |
| Minimum area of internal premises, sq. m | |
| area of the main living space (living room, hall) - | 12 |
| bedroom - | 8 |
| kitchen or dining room-kitchen - | 6 |
| combined bathroom - | 4 |
| toilet - | 0,96 |
| bathroom - | 1,8 |
| hallway (if available) — | 1,8 |
In addition, built-in, built-in-attached and attached auxiliary premises can be arranged:
- utility rooms (storerooms);
- Built in furniture;
- auxiliary room for generator heating and (or) power supply;
- parking space at the house in accordance with SP 113.13330
- swimming pool in accordance with the requirements of SP 31-113-2004
- steam room, bathhouse or sauna in accordance with SanPiN 2.1.2.3150.
2.2.2. Sanitary and fire safety requirements for internal engineering networks
Technical conditions for connecting engineering and transport infrastructure in the adjacent environment are carried out in accordance with SP 42.13330.
2.2.3. Basic requirements for structural elements
The foundations and supporting structures of a residential building in a blocked development must be designed and constructed in such a way that during the construction process and in the design operating conditions, the possibility of destruction or damage to structures and unacceptable deterioration in the operational properties of structures leading to the need to cease operation of the house is excluded. When designing a roof, you should be guided by the provisions of SP 17.13330.
The structures and foundations of the house must ensure reliability during their service life in accordance with the requirements of GOST 27751 and be designed to withstand standard loads and impacts in accordance with SP 20.13330.
The foundations of the house must be designed taking into account the physical and mechanical characteristics of soils in accordance with SP 22.13330 (for permafrost soils in accordance with SP 25.13330), the characteristics of the hydrogeological regime at the development site, as well as the degree of aggressiveness of soils and groundwater in relation to foundations and underground utility networks. Foundations must ensure the necessary uniformity of settlement of the foundations under the elements of the house. Pile foundations should be designed in accordance with SP 24.13330.
Blocks in a block building should be separated by blind fire walls with a fire resistance rating of at least REI 45 and a fire hazard class of at least K1. Blocked houses of structural fire hazard classes C2 and C3 must additionally, in accordance with SP 4.13130, be divided by blind fire walls of the 1st type with a fire resistance limit of at least REI 150 and a fire hazard class of at least K0 into fire compartments with a floor area of no more than 600 m2, including includes one or more residential blocks.
When designing and constructing houses of blocked development, measures must be taken to prevent the spread of fire from one residential autonomous block to another and to other fire compartments, bypassing fire barriers. To do this, fire walls must cross all house structures made of flammable materials.
Each residential autonomous block of a blocked building must have at least one emergency exit to the outside, including to a type 3 staircase in accordance with SP 1.13130.
A residential building in a blocked building must be designed, constructed and equipped in such a way as to prevent the risk of injury to residents when moving in and around the house, when entering and exiting it, as well as when using indoor equipment.
2.3. Obtaining a building permit.
To obtain a construction permit, the owner of the land plot or his official representative must apply for a construction permit to the local government body (LGU) in person or through the MFC or electronically.
The following documents must be attached to the application:
- title documents for the land plot;
- urban planning plan of the land plot, issued no earlier than 3 years before the date of submission of the application for a building permit;
- materials contained in the design documentation:
- explanatory note;
- a diagram of the planning organization of the land plot, made in accordance with the information specified in the urban planning plan of the land plot, indicating the location of the capital construction project, entrances and passages to it, the boundaries of public easements, archaeological heritage sites;
- a diagram of the planning organization of the land plot, confirming the location of the linear object within the red lines approved as part of the territory planning documentation in relation to linear objects;
- SP 30-102-99 “Planning and development of low-rise construction areas”;
- SP 42.13330.2016 “Urban planning. Planning and development of urban and rural settlements”;
- SNiP 31-02-2001 “Single-apartment residential houses”;
- “Regulations on the composition of sections of project documentation and requirements for their content” Decree of the Government of the Russian Federation No. 87 dated February 16, 2008.
- architectural solutions;
- information about engineering equipment, a consolidated plan of engineering support networks with designation of connection points (technological connection) of the designed capital construction facility to engineering support networks;
- project for organizing the construction of a capital construction project;
- project for organizing work on the demolition of capital construction projects and their parts;
- permission to deviate from the maximum parameters of permitted construction, reconstruction;
More details
The development of the SPZU is carried out in accordance with the norms of the Land Use and Development Rules (LRU) of the zone to which the original land plot belongs, and in accordance with the requirements set out in a number of regulatory documents:
The construction of a blocked residential building must be carried out on a single original plot of land or on several adjacent land plots for blocked residential development, and therefore permitting documentation for construction is issued taking into account the specific situation.
Examples of block houses
Here are the most common examples of sectional buildings:
- Townhouse. The building is usually located within the city, but has all the signs of suburban housing: a small apartment area, two floors, a vertical layout, and the presence of its own plot of land in front of the exit.
- Violet. Also a townhouse, but of an elite type. There is a private terrace, an outdoor swimming pool, a garage, a veranda, and a large local area.
- Lanehouse. This is the name for block houses with a small living space. Typically each unit has its own attached garage.
- Duplex. Two-story block houses designed for two owners, with a blank wall between the sections. Only the roof will be common.
- Quad house. These are four separate blocks connected by common walls. Each has its own exit, garage, garden plot.
What are the differences between a blocked house and an apartment building?
Being essentially a low-rise building with several apartments, a semi-detached house can be quite difficult to distinguish from ordinary multi-apartment residential complexes. However, it has several major differences.
An apartment building is a building with a minimum number of two apartments, which has independent access to the site, direct access to the premises for collective use - a flight of stairs, a corridor.
The blocked property also has access to a common area, but there are no internal common areas in the house itself.
An apartment building may have more than 3 floors, an elevator, a garbage chute, communication shafts, an attic, a basement, and auxiliary rooms, which does not happen in blocked houses.
Land and property of MKD is collective property. Each family has a share that corresponds to part of the area relative to the square footage of the apartment in relation to the entire building. The owner of a blocked house can have an autonomous plot and fully register it as his own.
Recognition of a residential building as a blocked building
In this building, each owner is the owner only of his own separate section. To recognize a building as a block house, the following grounds are required:
- The building is located on a separate plot of land. The latter is the common property of all owners of the sectional house. But at the same time, it is possible to allocate for personal ownership the area in front of your section, and each section has a separate exit to it.
- All blocks are separate - there is no connection between them through common property. Thus, a sectional house is a complex of individual blocks.
Status
The status of these houses is associated with many misconceptions. Inclusion in the cadastral register of each individual part of the blocked building as a separate unit. This is considered an error. According to the Town Planning Code (Article 49), houses of combined development have separate parts and are considered a single whole.
Each separate block in which citizens live is not a separate independent dwelling.
The right to an owned apartment or a certain part of a building can be transferred into personal ownership.
Blocked buildings are classified as a type of apartment building. According to regulatory documents, a residential premises is classified as multi-apartment if it has two or more apartments with one exit to a public area.
That is, each apartment has access to a common area. As for buildings of combined development, each of its individual blocks has its own access, first to a separate territory, and then to a public street.
From the above it follows that the entire house or part of the combined housing with the adjacent land area must be registered in the cadastral register. In this case, the procedure for registering ownership rights is carried out by a family representative.
The Housing Code of Russia does not give an exact definition of this type of house, so work is underway on draft standards that will accurately outline the concepts of apartment and block houses.
ATTENTION! Such houses cannot be inherited entirely. The heirs receive personal ownership of only a separate part of the block building.
How to recognize a house as a block house?
Why is this necessary? The fact is that the owners of blocks in such a structure also have ownership rights to part of the local area. The same cannot be said about the residents of an apartment building.
To recognize a residential building as a blocked building, the first step is to make a corresponding request to:
- BTI.
- Local administration.
- Courts.
Accordingly, all these stages should be completed sequentially. Court - only if the first two steps are unsuccessful.
As practice shows, the judicial system recognizes a house as a block, sectional one with the following combination:
- The building stands alone and has no more than three floors.
- Each block, section is intended for residence of one owner, one family.
- There are no unified intra-house systems or property for common use by the owners.
- Utilities (water supply, heating, sewerage, electricity, etc.) are provided to block owners directly by the supplier.
- General equipment is located behind the walls of the residential sections to serve units independent from them.
BLOCK SECTION OF A RESIDENTIAL BUILDING
section of a residential building - A volumetric planning element of a residential building, formed by a staircase to the full height of the building with apartments opening onto it [Terminological dictionary of construction in 12 languages (VNIIIS Gosstroy USSR)] section of a residential building Part of the building, apartments... ...
SECTION OF A RESIDENTIAL BUILDING - [BLOCK SECTION OF A RESIDENTIAL BUILDING] volumetric planning element of a residential building, formed by a staircase to the full height of the building with apartments opening onto it (Bulgarian language; Български) single-section housing block (Czech language; Čeština) sekce bytového... ...
Technical plan of a block house
The technical plan of a sectional house is drawn up in accordance with Art. 24 Federal Law No. 218. Without this document, the building cannot be put into operation. The technical plan should include the following:
- Complete information about the building, which is necessary for its cadastral registration.
- Information about each block (this is also required for cadastral work).
- Data about the building with an already assigned cadastral number. This is already for making an entry in the Unified State Register.
The technical plan consists of a text and graphic section. The latter is a cadastral plan of the territory or an extract from the Unified State Register of the land plot on which the sectional building is located, with a description of its location.
Let us also draw your attention to Rosreestr letter No. 14-02689-GE/17:
- Each block of a sectional house put into operation is registered in the cadastral register as a separate residential building.
- It follows that each section must have its own technical plan. This entails the fact that a certain plot of land is assigned to the block.
- The basis for recording sections in such a house is permission to commission the entire building and a technical plan drawn up for each block.
Control
The regional government carries out various programs within the framework of managing houses with different statuses. One of them is the capital repair program. Its task is to provide the necessary assistance to residential buildings that are in disrepair and in need of repair.
Since houses with combined development do not belong to the category of multi-apartment buildings, therefore they are not included in such programs.
The repair and maintenance of this type of house is carried out by the residents of individual blocks themselves.
Recognition of the emergency or other condition of a blocked building is carried out by the BTI, as well as housing services. As for the management of such a house, it is worth relying on the process of managing a private residential building, according to which the owner himself bears responsibility.
In general, it can be noted that houses of combined development are residential buildings with several owners who have the right only to a separate block and a separate plot with a separate exit.
Blocked buildings are an excellent replacement for apartment buildings, where problems with sewerage systems and insufficient living space often arise.
IMPORTANT! Buildings of this type make it possible to equip them to suit your individual tastes, while improving the quality of your life.
It is also worth noting that there is no clear legislative framework that would regulate the procedure for management, registration, and also deal with various issues relating to these buildings. However, many codes and laws contain specific information about the type of property that is blocked.
Land surveying for block buildings
According to the above definitions, the exit from a section of a block house leads to a separate plot of land, from where you can enter the common area. This characteristic determines the features of land surveying. The area of each plot of land should not be less than the size established by the Rules for land use and development of a particular locality of the Russian Federation.
Land surveying is necessary for registering a house with a cadastral register. In this case, the boundary between adjacent plots is the common wall of the building between them. The markings are carried out by cadastral engineers, drawing up a boundary plan upon completion of the work. Based on this, the house is given a unique cadastral number, and the building is included in the lists for cadastral registration.
Blocked buildings are still a new phenomenon for our country. That is why there is so much confusion with identifying their distinctive features and recognizing buildings as sectional or block.
History of the format
This format of low-rise buildings first appeared in England and France, and received special development in the 17th – early 20th centuries.
Thus, the first street consisting entirely of interlocking buildings appeared in Paris in the early 1600s. In Britain, such development began to be widely used in urban planning after the great fire that occurred in London in 1666.
Since the late 18th and early 19th centuries, when Britain was undergoing massive urbanization, standard block housing has become prevalent in growing industrial centres. In conditions of large population concentrations and lack of space for the construction of individual households, this type of housing has become widely in demand.



