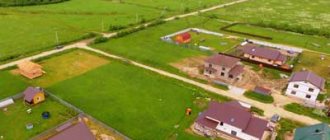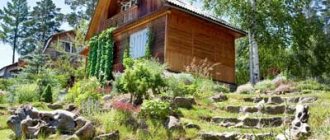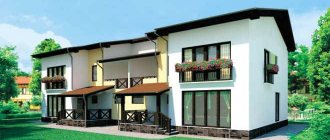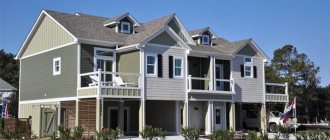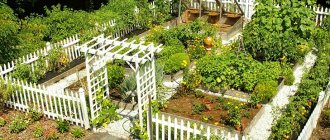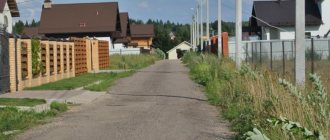09.11.2021
Author: Bruce Pine. Holz House expert.
- The main distinctive characteristics of a country house and cottage
- According to technical characteristics
- According to the documents
- Subtleties of construction
- brick building
- Stone house
- Wooden housing
- Frame buildings
When purchasing country property, future homeowners are often faced with a variety of options: private houses, dachas, cottages, townhouses and other types of individual residential buildings have their own distinctive features. The concepts of “houses” and “cottages” are most often confused with each other. In the modern construction market, these differences are also often not highlighted. However, experts emphasize that there is a difference, and when purchasing suburban real estate you need to know about it. In this article we will find out what is correct to call a house and what is a cottage, and what nuances of the construction of a particular building need to be taken into account.
Definition of the concepts House and Cottage
A cottage is a residential building for permanent or temporary residence of one family. This type of housing is usually located outside the city in specially formed areas. Cottages of the same type make up entire villages; they can be separated from the rest of the area by a fence, have security and their own infrastructure.
Most often, the cottage is a two-story building, where the second tier can be an attic. The first floor is occupied by a kitchen, a small living room (often combined with a kitchen), a bathroom, and other household premises, and the second floor is occupied by bedrooms.
The buildings in the cottage community have a standard layout, so they are all similar to each other. Construction usually takes place according to a budget option, from inexpensive materials with simple finishing. Since the cottage village is being formed from scratch (almost in the field), the developer is installing central communications.
Each cottage can have its own individual garage and a small plot of land, which serves a rather decorative function. But the area of the cottage itself can be quite large, reaching 500 square meters.
House is a collective concept applied to residential buildings and non-residential objects. It may even include a complex of buildings. But more often we use it to refer to a private house located separately on its own plot of land.
Various materials can be used to build a house depending on the preferences of the owner. Wooden, brick and concrete block houses are common. Performed according to an individual project.
Since a private house can be built on any site where individual housing construction is allowed, the organization of communications depends solely on the owner. The location within the boundaries of a populated area makes it possible to connect to central communications; a country house will have to be connected whenever possible.
The house can be surrounded by a fairly large area where you can plant greenery, arrange a vegetable garden, a playground, etc. But the building itself is usually within 100 square meters in area. meters.
Subtleties of construction
There are two main options for developing the village.
The lands are allocated for development by the development company. Projects of standard cottages and infrastructure facilities are approved. Plots for individual housing are sold already with buildings.
Second option. According to the general plan, individual plots of land are being sold for individual housing construction. The owners build the cottage themselves according to standard designs. Common areas remain under the management of the housing cooperative or company.
The difference between a house and a cottage is that such restrictions are not imposed on its construction.
brick building
For private brick buildings, the owners independently determine the thickness of the walls and the type of insulation. They choose a heating system, use combined heating options, and install a fireplace in the house.
Brick cottages and townhouses are built according to approved technical standards. It is necessary to comply with construction standards for the thickness of masonry and insulation for the facade. They use one standard heating system, mainly gas boilers.
Interesting. A townhouse differs from a detached cottage in that the houses are located close to each other. Projects of attic-type houses dominate, and costs for materials are reduced. The facades of brick buildings face the roadway. The patio is located at the rear.
Stone house
Natural brick, sawn shell rock, and sandstone are mainly used as structural elements of a stone house. They erect buildings from artificial stone (foam concrete, aerated concrete blocks). These materials have good thermal insulation properties, are affordable, and can reduce construction time.
You may be interested in: Possibilities for planning a house with dimensions of 10 by 10: the best ideas for zoning space
There are no fundamental differences in the construction of a cottage and a house. When constructing townhouse-type buildings, the consumption of materials is significantly reduced - due to adjacent walls.
Wooden housing
Sawn timber and logs are used as wooden building materials. New technologies for processing materials extend the life of buildings. A popular trend is eco-living.
Wooden cottage villages are built mainly outside the city, in ecologically clean areas with beautiful nature. Unlike a private house, they are built from timber. It's easier to work with him. Designers have developed standard buildings that are popular, including among summer residents.
Buildings made of logs look organically on forested land plots with a preserved natural landscape.
Differences between a house and a cottage
The differences can be seen more clearly in the form of a table:
| Sign | Cottage | A private house |
| Purpose | For permanent and temporary residence. In world practice, such housing is used for rental | For permanent and temporary residence, personal use. |
| Equipping with necessary communications | Communications are carried out to the cottage village at the stage of its formation. Therefore, each building is equipped with the necessary conditions for comfort: water supply, sewerage, electricity, heating and a possible gas connection. | Connection to communications occurs at the initiative of the owner and in accordance with the capabilities of the nearby infrastructure. |
| Location | Among similar buildings in the village. Located outside the city limits. | It can be located on any site that has the appropriate purpose. Therefore, it can be located both in the city and at a distance from it. |
| Design | Typical for the entire cottage community. | Individual. |
| Number of storeys | Most often there are two floors, perhaps three. | 1-2 floors. |
| Having your own plot of land near the building | A small area that serves a rather decorative function. | The plot can be quite spacious and can be used for plantings, a vegetable garden, or a recreation area. |
| Material for production | Concrete blocks, brick. The facade is made in the same style as other cottages in the village. | Any wall material at the owner's choice. Facade at personal discretion. |
| Surrounding infrastructure | It is usually installed inside a village surrounded by a fence. There may be shops, pharmacies, playgrounds, recreation areas, etc. Entrances are being organized to the village. | Depending on location |
| Building area | Up to 500 sq. meters | Usually within 100 sq. meters |
| Organization of improvement | Responsible for the management company. | Produced independently. |
How does a cottage differ from a country house?
Private house - what is it? This is a building intended for permanent residence, most often one-story, also located on a separate plot of land. There are many differences between a house and a cottage. Let's tell you how a house differs from a cottage, point by point.
