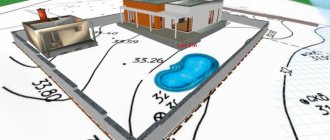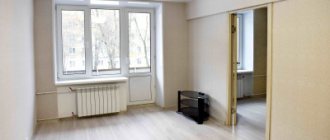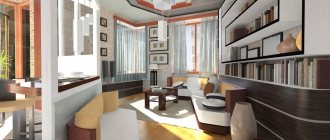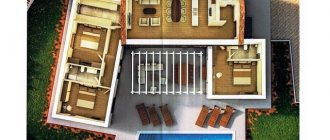Studio apartment
The concept of “studio apartment” is not defined in housing legislation and should be considered more of a commercial term.
According to established practice, studio apartments include rooms with a minimum number of internal partitions, where, for example, a kitchen area can be combined with a living area, forming a single space and, as a rule, these are rooms of extremely limited size starting from 8 square meters. meters and ending with 20-25 sq. meters.
When setting up a studio apartment and when remodeling an apartment into a studio, the following conditions must be met:
- Exit from a room equipped with a bathroom should not go into the living or kitchen area.
- Exit from the bathroom, according to sanitary standards, must be in an auxiliary room - a corridor, a vestibule, a built-in closet, a pantry.
- It is prohibited to combine a kitchen with a gas stove and a living space. According to current standards and requirements, it is necessary to provide a sliding partition of the “compartment” type or a door with a tight rebate between these rooms;
- It is possible to combine a kitchen with an electric stove with a room, but it is recommended not to completely remove the non-load-bearing partition, but to limit yourself to creating an opening (albeit of a significant size);
- Bathrooms can only be located above non-residential premises.
- Ventilation of kitchens and bathrooms must be connected to the appropriate ducts, which will require the installation of extended horizontal ducts.
- It is necessary to take into account the load on heating and electrical appliances. (Housing stock of the 2nd category has two electrification standards: from 5 to 7 kilowatts - the norm for a private house or apartment where a gas type stove is installed; from 8 to 11 kW - for objects where there is an electric stove.) Find out reliably how much there is a kilowatt per apartment with a gas or electric stove, you can do this: ask for help from the energy provider company or find the data in the electricity supply contract or technical specifications. To operate several electric stoves, you will need to arrange for the connection of additional power, and install (and coordinate) several meters.
Dividing a room using drywall
One of the simplest and cheapest, but at the same time not the most popular options is to redevelop the room by installing a plasterboard partition. The homeowner installs a partition, cuts a door in it and gets two small rooms.
Installation of drywall is carried out using a metal profile to which the sheets are attached. If you want to minimize the noise penetrating through the partition, it is worth installing soundproofing material between the sheets - the noise level will sharply decrease.
Alas, this option has a serious disadvantage - after installing a blank partition, there will be no natural light in the second room. The only way to fix this is to cut a small window opening in the drywall. It can be equipped with double glazed windows to receive natural light and at the same time protect yourself from noise.
You should take the installation of doors very seriously. In such a situation, you have to save every free square meter, so the best solution would be to abandon the classic swing door in favor of a sliding door. This way you will get almost a whole square meter of usable space, which you can use as you wish.
Dividing the apartment into several studios
Dividing an apartment into studios is not prohibited by housing legislation. However, despite this, it is not possible to agree on the division of the apartment into studios, based on the current approval practice.
The supervisory authority interprets the division of an apartment into several studios as the establishment of mini-hotels (hostels, hotels), which changes the original status of the premises from residential to non-residential. Any non-residential premises located in a residential building must have a separate entrance, separate from the passage of residents of the apartment building. Accordingly, in order to divide an apartment into studios, it will be necessary not only to transfer the apartment from residential to non-residential, but also to arrange a separate entrance to each of the studios.
In order to maintain the status of residential premises when dividing an apartment into studios, it is necessary to create a separate entrance for each of them. To do this, you will either need to create an additional exit to the common area of the house, or arrange separate entrances on the area of the apartment itself.
Since in these cases common property is affected, it will be necessary to obtain permission from a 2/3 vote of the meeting of all owners, and in the second case, transfer part of the apartment area to common property with a change in the cadastral registration of this area. It should also be understood that legally the apartment remains one piece of real estate, and studios are shares within this apartment. A studio apartment is an ordinary apartment, divided into several studios with their own entrances and bathrooms and often with a common corridor (in fact, this is a good old communal apartment, but in the modern century it has become fashionable to call it a studio).
Why do owners want to divide an apartment into a studio?
- For rent. Indeed, let’s say a three-room apartment with an area of 60 square meters can be rented out for 50 thousand rubles per month. If you divide the apartment into studios, you can rent it out room by room (4 studios) for about 80 thousand. The benefit seems obvious. Do an “investor renovation” once, investing in it a little more than in the renovation of an ordinary apartment, but then rent it out for decades, with almost guaranteed occupancy, since small spaces are always in demand on the rental market.
- For sale in shares.
The meaning of the event is as follows: buy a large apartment, divide it into small ones, and sell all these small apartments in shares, more expensive than one large one. Let’s say you buy a three-room apartment “killed for renovation” for 10 million. A million or two are being invested in repairs. Divided into 4 studios. And each studio sells for 3-4 million. A total of two or three million after the implementation of the project remains in the black.
Installing a wardrobe
Another popular way to easily and elegantly divide one room into two is to install a suitable wardrobe. Today, in any large city you can find dozens, or even hundreds of companies engaged in the manufacture of cabinet furniture. Therefore, you can easily find specialists who will make a wardrobe that has minor differences from the standard one.
Of course, making a wardrobe will cost much more than purchasing and installing several sheets of drywall. But you can win a few extra square meters of usable space for each room.
To do this, the wardrobe must open from both one room and the other. After this, it is enough to decide which shelves are occupied by the inhabitants of one room, and which will go to the inhabitants of the other. And you won’t need to put a closet in each room - one will be enough.
Also, the wardrobe should have a through door (preferably a sliding one), allowing you to freely enter and exit. If you also provide a glazed opening, then natural light will be able to illuminate both rooms, which will be very pleasant.
Problems of legalizing the division of apartments into studios.
- Unclear status from a legislative point of view. There are no “studio apartments” there. There is a design concept regarding a combined kitchen and living area, but there is no concept in the legislation.
- Problems with redevelopment approval. Each studio must have a set of premises (kitchen, room, combined bathrooms, hallway). It is not possible to agree on a redevelopment so that each room would have a similar set of premises for a variety of reasons, ranging from the fact that it is not possible to install utilities in the rooms of combined baths and toilets, to the fact that the apartment cannot have 4 kitchen niches.
- Guaranteed problems with neighbors - no neighbors will like the fact that they actually have several apartments added to the landing.
- The problem is with the documents - there will be no allocated property, there will be a share in the common property.
- Financial losses. You can buy a share (under the guise of a studio), but selling it without losses is almost impossible.
Zoning options
Both a one-room apartment and a one-room studio require the mandatory division of the room into zones. In interior design, there are many different methods of zoning, which you can look at in the photo or come up with your own unique version. The main thing is to take into account the basic rules for delimiting space.
Living area
Zoning of a one-room studio begins with the allocation of a living room (recreation area). It is usually located in the middle of the room, since in its functions it is the center that unites the other zones. The furnishings of this part should correspond to a traditional living room, but without bulky cabinets. It is better to put a transforming sofa, a coffee table, compact armchairs and chairs.
To separate the living room from the rest of the space, it is recommended to use the following zoning elements:
- mobile partitions - screens, curtains, racks, cabinets, other oversized pieces of furniture;
- compact, visible structures made of plasterboard or glass, occupying a small part of the room near the wall or in the center.
It is very important when decorating a living room to avoid cluttering the space. This zone has the greatest impact on the visual perception of the entire studio apartment.
Kitchen area
The kitchen is usually located immediately after the hallway, so that it is further from the bedroom. It is most practical to separate it with a bar counter, which will simultaneously serve as a working and dining surface, both for the kitchen and living area.
The main thing is to install a powerful ventilation system to prevent the spread of odors. Household appliances should be built-in, and mainly use the space under the countertop and bar counter for installation.
Bedroom and workplace
To complete the layout, the interior of a one-room studio apartment needs to be correctly integrated into the sleeping and working areas. To save useful space, they can be combined using a podium. Under such a height of 50–70 cm, a wide bed can be placed, which will provide a quality night's rest. The roll-out system allows you to hide your sleeping area during the day and pull it out at night.
At the top of the podium is a work or study area. If the family has children, you can arrange a play area there. If desired, it can be limited by a mobile partition - a curtain or screen, or simply highlighted with color.
Business of dividing apartments into studios
In our opinion, the business of dividing apartments into studios at this time is not an easy task. Problems with neighbors, the inability to agree on redevelopment, legislative obstacles, unclear legal status, all this currently complicates the process.
note
In most cases, this becomes an expensive and unprofitable undertaking, since in order to “try it”, you need to at least buy an apartment, invest in renovations, start work and later understand that these studios cannot be rented out and there will also be difficulties in selling them.
In addition, recently the “initiative” has been seized by developers who began to build houses in which studio apartments from the developer are extremely small in size, that is, in fact they are studios, but they have a normal legal status (apartment, apartments), and not the share (conditionally 28/100) of the total area.
Furniture
Standard partitions take up valuable space and require financial investment. Instead, you can use furniture, and not just shelving and cabinets.
You can delimit the space using shelving, bedside tables, armchairs, sofas and even coffee tables.
View the project in full: “How to arrange a narrow studio of 28 sq m”
A shelving closet successfully isolates the bedroom while adding new storage space.
Coordination of dividing an apartment into a studio
Housing legislation does not prohibit dividing an apartment into smaller ones (including studios). However, despite this, it is not possible to agree on the division of the apartment into studios, based on the current approval practice. The Housing Inspectorate interprets a redevelopment project dividing an apartment into several studios as the establishment of hostels (hotels, apart-hotels), which changes the original status of the premises from residential to non-residential.
According to current standards, any non-residential premises located in a residential building must have a separate entrance, separate from the common area of the building, which serves as access for residents to their apartments.
Illegal redevelopment in the studio and consequences
Despite the fact that the law requires approval of the redevelopment and/or reconstruction of apartments, repair work is often carried out without permission.
If unauthorized redevelopment is detected, the housing inspection imposes a fine of 2,500 rubles on each owner of the premises, and also issues an order to the owner with the requirement to legalize the redevelopment or return the premises to the original planning decision.
And since the redevelopment is also legalized by the housing inspectorate, but it will never legalize the division of an apartment into a studio, there is only one option left - returning the apartment layout to its original state, or adjusting the planning solution to an option that will not involve the arrangement of studios.
Important
It is possible to approve the completed redevelopment “after the fact” only if the current standards were not violated during the work.
If these requirements are not met, the housing inspection takes the case to court and the case may even end in the deprivation of ownership rights and the sale of the apartment at auction. An attempt to prevent representatives of the housing inspection and management company from entering the site leads to the same results.
Legal issues of apartment division
When renting out an apartment divided into a studio, the owners need to know that from the Administration’s point of view this will be considered a hostel or mini-hotel. If such a practice is discovered, an order to eliminate violations should be issued immediately. All controversial issues about the status of property can be taken to court, but there is little chance of winning a case against the state control and supervisory authority.
Today you can find a variety of studios on sale, but it is important to understand what is actually being sold. Developers today sell studios that take into account all the above requirements of the standards, and document them as one-room apartments with full legal status.
Private owners and all kinds of companies, when reselling an apartment divided into studios, often neglect the proper registration of the apartment as separate real estate units and sell shares in the total area. It is impossible to legalize shares, each of which has a kitchen - there can only be one kitchen in an apartment.
Carefully
At the same time, they forget to inform the new owner that along with 26/100 of the apartment he also gets a headache. Often, during resale, only a notarial document is signed stating that the acquired share is transferred for use. Naturally, it is impossible to use maternity capital in such a transaction, and the bank will not take on the risks associated with financing a mortgage for such a studio - it is almost impossible to sell such collateral without losses.
According to the law, when selling your share, purchased under the guise of a studio, you must first offer it to your neighbors in writing and wait for their refusals and sell it no lower than the price announced to them. Most often, such a sale requires a lot of expertise and drags on for years.









