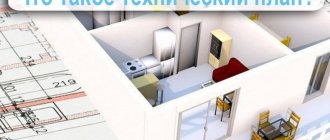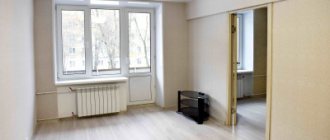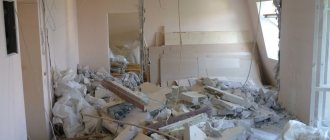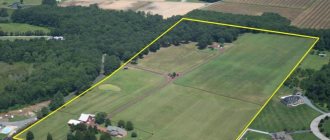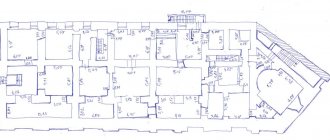Last update: 06/30/2020
All technical information about the apartment is expressed in a special document, which is used for cadastral registration of the property, accounting for structural changes in the property (after redevelopment, for example), as well as for reference purposes (for a bank, for example, in mortgage transactions).
Until 2013, only the Technical Passport , and since 2013 it has been supplemented by another document - Technical Apartment Plan . What is the difference between them?
The technical passport is used for reference and information purposes in various organizations, presenting detailed technical characteristics of the property, and the Technical Plan is used exclusively for cadastral registration of the same objects in the Cadastral Chamber of Rosreestr.
Both of these documents have a similar essence and composition, but differ in their purpose, data presentation format and some other details - more on that below.
Title documents for the apartment. What documents establish ownership – see the Glossary at the link.
What does the technical plan have to do with redevelopment?
The regulations for approval of redevelopment do not specify such a document as a technical plan. Approvals and permits are issued on the basis of a project, technical report, and a number of other documents. They must confirm the legality of the work and its compliance with safety requirements. The purpose of the technical plan is fundamentally different:
- the document is not used to confirm safety standards and describe construction work, but to display the characteristics of real estate, determine the coordinates and location of objects;
- the contents of the technical plan reflect the real characteristics of the object at the time of surveys and measurements, so such information can be used to maintain the Unified State Register of Real Estate;
- In order to ensure the accuracy and objectivity of the information in the technical plan, the authority to draw it up is given only to cadastral engineers, but not to designers, officials of the Ministry of Housing, or Rosreestr specialists.
What does it mean? You will be able to go through all the mandatory stages of redevelopment approval, perform construction work, and receive an acceptance committee certificate. But until you submit the technical plan to Rosreestr, data on the changed characteristics of the apartment or non-residential premises will not appear in the Unified State Register of Real Estate. Therefore, the preparation of a technical plan is always the final stage of redevelopment for all types of objects.
Dear Clients!
The article is written in general terms, but each situation requires an individual approach. Call us and an experienced engineer will answer you:
8 Moscow (our address)
All consultations are free.
Expert commentary . Some other types of construction work also require a technical plan. For example, during reconstruction, the characteristics of the object also change, so they need to be reflected in the Unified State Register of Real Estate. But for such types of work as current or major repairs, a technical plan is not needed. In this case, there is no change in the characteristics of the premises or building, therefore the USRN information will not change.
The purpose of redevelopment is to change the configuration and characteristics of the room. Based on the technical plan, such changes will be made to the Unified State Register.
In what cases is a technical plan needed for redevelopment?
When remodeling, a technical plan is always needed. In this case, the goals of redevelopment work may be different:
- changing the characteristics of an apartment or non-residential premises to increase the level of comfort and efficient use of space;
- transfer of housing to non-residential premises and back;
- changing the types of activities that can be carried out in certain types of premises;
- division, allocation or combination of premises;
- change in characteristics when renting out premises.
In each of the listed cases, the composition of construction work will differ. But this will not affect the obligation to obtain a technical plan and undergo cadastral registration.
Another type of work that requires a technical plan is reconstruction. Such work is carried out on utilities and plumbing equipment. Accordingly, all changes to such infrastructure elements also need to be reflected in the technical plan, and then in the Unified State Register of Real Estate. At the same time, reconstruction is often combined with redevelopment, since these works can be completed in one project.
| No. | List of situations when a technical plan is needed during redevelopment | Description |
| 1 | To enter new information into the Unified State Register of Real Estate | Each redevelopment entails a change in the characteristics of the room. Therefore, based on the technical plan, they need to be reflected in the Unified State Register of Real Estate. |
| 2 | When transferring residential premises from non-residential premises and vice versa | In this case, not only the configuration of the room changes, but also its status and purpose. The relevant information is entered into the Unified State Register of Real Estate on the basis of the technical plan |
| 3 | When merging, dividing or separating premises | In this case, according to the technical plan, the premises will be registered or deregistered. The technical plan will describe the characteristics of each object. |
| 4 | When legitimizing completed redevelopment work | In this case, the technical plan describes the actual configuration of the room where the redevelopment was done. |
Is it possible to coordinate and legalize redevelopment without a technical plan?
Coordination or legalization of redevelopments is carried out without submitting a technical plan. This document is needed after receiving the acceptance certificate or the decision to legitimize the work. If the owner does not receive a technical plan and is registered with Rosreestr, no sanctions will follow for this. But problems may arise when disposing of real estate, including purchase and sale, donation, and rental. If at the time of registration of the agreement Rosreestr sees a discrepancy in the characteristics and information of the Unified State Register of Real Estate, the transaction will be rejected.
Expert commentary . When legalizing the redevelopment done, they may be refused. The owner has the right to challenge the refusal decision in court. In this case, a technical plan will be needed to file an administrative claim. The fact is that if the court makes a positive decision on it, cadastral registration will take place. Therefore, at the time of consideration of the case in court, the applicant must have a document on the new characteristics of the object. You can learn more about these nuances from our experts.
Get an estimate of the cost of this service using our price calculator - here
Redevelopment is carried out based on the project. the technical plan must be received after completion of the work.
What is a technical passport of an apartment?
The technical passport of an apartment is a plan of the apartment (floor plan and explication) with a detailed description of it: total and living area, ceiling height, description of the balcony/loggia, kitchen, type of bathroom, etc. The primary (inventory) assessment of the apartment is also indicated there.
The preparation and issuance of Technical Passports are carried out by the local Bureau of Technical Inventory (BTI). for issuing a Technical Passport .
Only the owners of this apartment or their authorized representatives (by power of attorney) can obtain a Technical Passport for an apartment You can also order the receipt of a Technical Passport to specialized commercial services that take care of all the hassle of registration, for example - HERE (SERVICES).
!!! Online order Extracts from the Unified State Register and other SERVICES for purchasing an apartment - HERE.
Double sales of apartments. How does this happen and how can the Buyer protect himself?
A technical passport for an apartment is drawn up during the initial inventory of the property, including during the construction and commissioning of a new apartment building. At the same time, the registration of the Technical Passport for an apartment in a new building is not carried out by the Developer, but by the owner of the apartment.
All subsequent technical changes to the apartment (redevelopment, re-equipment) must also be agreed upon with the BTI, and carried out exclusively with the permission of the BTI. After which these changes are also made to the Technical Passport - this will be a secondary inventory.
The registration certificate for the apartment contains the following information:
- Address and floor of the apartment;
- Technical characteristics of the house (building): year of construction and number of storeys of the house, material of load-bearing structures and floors, presence of water supply and sewerage, type of heating, degree of deterioration of the building, year of last major repair (by the way, apartment buildings with 60-70% depreciation are already classified as “ dilapidated housing");
- Floor plan of the apartment (in the form of a graphic diagram);
- Technical characteristics of the apartment in tabular form: number and description of all residential and non-residential premises of the apartment (rooms, kitchen, corridor, bathroom, balcony/loggia, etc.), their areas and ceiling heights;
- Inventory number;
- Date of the last technical inspection of the apartment;
- Inventory cost of the apartment;
- A note on entering data about the apartment into the State Real Estate Cadastre (GKN) - the presence of a cadastral number.
A sample registration certificate for an apartment is presented below.
How to properly arrange the purchase of an apartment along with furniture - see this article.
The technical passport is the main primary document containing all the technical information about the apartment. It is this that is (more precisely, it was until 2013 - more on this below) the basis for drawing up a Cadastral passport for an apartment.
Technical Data Sheet for an apartment looks like here:
How and where to draw up a technical plan
You can easily find a technical plan form on the Internet. It was approved by Order of the Ministry of Economic Development No. 953 and is available for free download and review. However, filling out this document independently is not allowed by law. Below we will tell you where to order the technical plan after redevelopment so that Rosreestr will accept it.
Now a few words about the legislation that is used to coordinate redevelopment and prepare technical plans. This list includes:
- Housing Code of the Russian Federation ();
- Law No. 218-FZ ();
- Law No. 221-FZ ();
- Order of the Ministry of Economic Development No. 953 ();
- Moscow Government Decree No. 508-PP ().
There is no mention of the technical plan in 508-PP, since this document does not need to be submitted to the MZhI along with the project or after the completion of the redevelopment work. But without undergoing approval and without receiving the acceptance committee’s act, you will not be able to order a technical plan. The exception is the legalization of uncoordinated work. In this case, it is not the acceptance committee act that is drawn up, but the decision on legalization (approval).
Is it possible to arrange it yourself?
No and no again! Even if you have a specialized education and have been working in the construction or real estate industry for a long time, filling out technical plans on your own is unacceptable. Only cadastral engineers have such powers. These specialists not only confirm their qualifications and work experience, but also undergo certification. Having a qualification certificate gives the right to perform all types of cadastral work, including issuing technical plans.
Finding a cadastral engineer is quite simple. You can study advertising offers or choose a specialist through the Rosreestr database. You can order an inspection of the premises after redevelopment with the preparation of a technical plan from Smart Way LLC. We work in Moscow and the Moscow region, we draw up technical plans within 1-5 days. The timing of cadastral work for large and technically complex objects may be longer. Please clarify these points with our specialists.
Redevelopment work must strictly comply with the project. If there is a discrepancy, the customer will not receive an acceptance certificate. will not be able to apply for a technical plan.
What documents are needed
Information for filling out the technical plan is taken not only from the results of surveys and measurements, but also from documents for the facility. Depending on the type of premises and the features of the redevelopment, the preparation of a technical plan may require:
- act of the acceptance committee of the MZHI (issued after the redevelopment of the premises in the MKD);
- legal documents for the object (certificate, USRN extract);
- lease agreement (if the redevelopment was carried out when the property was leased);
- BTI technical documentation (technical passport, floor plan with explanation, other certificates and forms).
The engineer will request cadastral information from the Unified State Register of Real Estate for the object independently. They will show the characteristics of the premises before the start of work, i.e. changes can be easily tracked.
An agreement is concluded to carry out cadastral work. It is signed by the owner of the premises or his representative by proxy. It is the customer’s responsibility to provide the engineer with access to all premises for inspections and measurements. The date and time of the site visit will be agreed upon upon conclusion of the contract.
Expert commentary . Changes must be made to the registration certificate after redevelopment. To do this, the owner contacts the BTI after drawing up an acceptance certificate. At the same time, a technical plan for the BTI is not needed, since the inventory bureau does not deal with cadastral registration.
Registration procedure
The content of the technical plan must correspond to the actual layout and characteristics of the premises. Therefore, after a preliminary study of the documents, the engineer goes to the site and conducts a set of examinations:
- takes measurements of all rooms, structures, and other elements of the facility;
- determines the characteristics and location of utilities and plumbing equipment;
- determines the location of the room on the floor of the building, taking into account changes in characteristics.
Cadastral registration is based on a coordinate system of objects. This also applies to premises in apartment buildings and non-residential buildings. Their location is indicated on floor plans and described in the text part of the technical plan. Please note that when working on site, an engineer may identify a discrepancy with the cadastral information of the Unified State Register of Real Estate. For example, this may be due to previously carried out and uncoordinated redevelopment. For all discrepancies, the engineer fills out his conclusion in the contents of the technical plan.
After receiving data at the site, the engineer will begin filling out the technical plan. For this purpose, software is used, where all information is sequentially entered. The procedure for filling out the document is regulated by Order No. 953. General rules for the preparation of technical plans can also be found in Law No. 218-FZ.
Dear Clients!
The article is written in general terms, but each situation requires an individual approach. Call us and an experienced engineer will answer you:
8 Moscow (our address)
All consultations are free.
Expert commentary . When preparing the document, the cadastral engineer can use archival technical documents of the BTI. Difficulties may arise if previously issued BTI registration certificates have red lines, i.e. discrepancy between the actual layout of the premises and the inventory results. In the technical plan, the engineer will describe the real characteristics of the object, which will allow removing the red lines in the technical passport.
The technical plan describes the actual configuration of the room after redevelopment, its location on the floor.
How does the technical plan of an apartment differ from its technical passport?
A technical passport is a document containing approximately the same technical characteristics of a property as a technical plan. It also describes its area, layout, ceiling height... But it is issued only by the Bureau of Technical Inventory (BTI), and is used only and exclusively for reference purposes. A technical plan is also needed for cadastral registration, so it is drawn up by the Cadastral Chamber or cadastral engineers. In essence, the technical plan is an extension of the technical passport. If we take these two documents for the same apartment, we will see that additional information that is in the technical plan and which is not in the technical passport is a description of the location of the apartment inside the building, as well as a description of the entire building and its own location.
Got it? Let's secure it! Despite the fact that the technical plan and technical passport contain approximately the same information, ...
- since 2013, the technical plan is more relevant than the technical passport, and is also considered the primary document in relation to the passport;
- the technical plan contains more information than the technical passport;
- namely, the technical plan, unlike the technical passport, contains information about the location of the apartment within the building and about the location of this building itself, that is, it provides accurate data about the location of the apartment;
- the technical passport is compiled by the BTI, and the technical plan is compiled by cadastral engineers, who can work either in the Cadastral Chamber of Rosreestr or in a private company;
- finally, a technical plan is required in a larger number of different situations, namely in almost every property transaction with a given property, while the number of transactions with a technical passport is very limited.
List of useful documents
Documents for download:
| No. | Links | Description |
| 1 | Sample technical report | |
| 2 | Sample USRN extract | |
| 3 | Sample technical plan | |
| 4 | Sample redevelopment project | |
| 5 | Sample application for approval of redevelopment | |
| 6 | Application for cadastral registration | |
| 7 | Instructions for the applicant when submitting documents to the MFC | |
| 8 | Sample terms of reference for redevelopment |
Form and content of the technical plan
In its content, the technical plan is partly reminiscent of previously issued cadastral passports (they are not currently issued). When filling out the document, the engineer must follow the norms of Order No. 953. Only in this case is the accuracy and objectivity of information about real estate ensured. Please note that when making measurements and inspections, the engineer is required to use only verified, certified and high-precision equipment. Data on equipment and compliance with error indicators must be indicated in the technical plan.
In the form of a technical plan for redevelopment, the following mandatory sections are filled out:
- grounds for carrying out work (contract);
- information about the customer, cadastral engineer and/or his organization;
- links to documents confirming the rights to the premises;
- general description of the premises and its characteristics;
- references to regulations applied during work;
- a list of equipment used by the engineer;
- description of the characteristics of the room. its layout and life systems;
- description of the location of the room on the floor;
- conclusion (if necessary).
A description of the characteristics and location of the premises after redevelopment is recorded on the floor plan. It must be included in the content of the technical plan as an appendix. Subsequently, the technical plan will be reflected in the USRN information.
Get an estimate of the cost of this service using our price calculator - here
The customer will receive the finished document in electronic form. This is common practice, especially since the electronic format is directly stated in Law No. 218-FZ and Order No. 953. An engineer can send the document directly to Rosreestr. If the customer needs a written version of the technical plan, this item must be indicated when signing the contract.
Expert commentary . When Rosreestr officials transfer the technical plan data to the Unified State Register of Real Estate, the document will lose force. To carry out transactions or use the object, the specified document is not required. If the owner again wants to change the layout of the apartment or non-residential premises, after completion of the work he will have to apply for a technical plan again.
To prepare a technical plan, a cadastral engineer carries out a series of surveys and measurements in the premises.
Determination and assignment of a technical plan for an apartment
The technical plan is an important document that allows you to include real estate in the cadastre. This procedure is provided at the state level. The technical documentation of residential real estate indicates the parameters, indicators and characteristics of housing. The total area is also prescribed, divided into household and living rooms. Also not overlooked is the orientation and location of openings, doors, windows, etc.
The cadastre of the Russian Federation has a separate section for entering information about real estate. The register records the following information:
- copyright holder;
- location;
- price;
- other.
In addition, additional parameters are identifiers of a specific living area.
The document is being developed for facilities that are already in operation, as well as for buildings undergoing the construction stage. The registration algorithm and nuances of filling out documentation are clearly regulated in the decree of the Russian Government and are spelled out in legislative and regulatory documents. The information entered in the register becomes the basis for registration in the cadastre.
Terms and cost of registration
This is determined individually by agreement with the engineer. For example, if you need to make a technical plan for an apartment in the city center, the preparation time for the document will be minimal. But if a specialist needs to travel to the suburbs or the examinations are carried out at a large and technically complex facility, the time frame may increase. The cost of the work is calculated using the same criteria. Preliminary prices can be viewed below.
| No. | Service, document | Price |
| 1 | Redevelopment design | from 12,000 rub. |
| 2 | Support for redevelopment approvals | from 10,000 rub. |
| 3 | Preparation of a technical plan | from 8000 rub. |
| 4 | Support of the cadastral registration procedure in Rosreestr or MFC | from 12,000 rub. |
| 5 | Drawing up a technical report | from 15,000 rub. |
Required Documentation
To prepare technical plans for an apartment, the following package of documentation is usually required:
- passport of the owner of the property;
- title documentation for residential real estate;
- permission to put the corresponding residential property into operation (if available) or permission to redevelop housing;
- registration certificate (if available);
- design documents or technical passport of the apartment, prepared before 01/01/2013 (if available);
- other documentation as required by the cadastral engineer preparing the technical housing plan.
To avoid unnecessary time costs for completing the document package, it is advisable for the customer of the apartment technical plan to clarify the list of required documents in advance.
How to rent an apartment wisely and avoid inadequate owners
Agreement for free use of residential premises
Why do you need a technical passport for an apartment, its validity period
Legal features of the land exchange agreement
How to carry out the consolidation of land plots in accordance with the Land Code
Paying apartment taxes online
Our services
Drawing up a technical plan for redevelopment is only one of the areas of work of our specialists. You can also order:
- design and approval of turnkey redevelopment;
- services for transferring premises from residential to non-residential and vice versa;
- support of accounting and registration in Rosreestr;
- assistance in preparing rental documents and registering them.
All services are performed by qualified specialists whose work experience exceeds 15 years. We guarantee that the technical plan and other documents will strictly comply with the law.
Our cases
Case 1. In this example, non-residential premises after redevelopment in Moscow. An engineer from Smart Way LLC drew up a technical plan for this premises to change the USRN information.
Case 2. In this example, an apartment after redevelopment. The technical plan for this premises was drawn up by cadastral engineers of Smart Way LLC.

