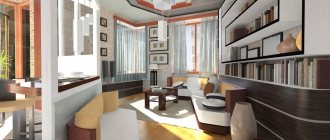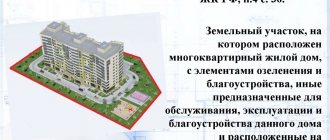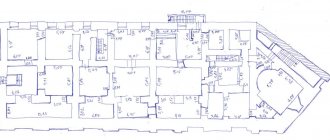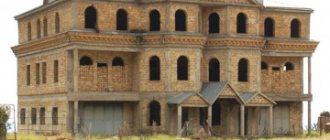The technical plan of a residential building, as well as a non-residential building or structure, is drawn up by a cadastral engineer. The procedure for preparing a technical plan for a residential building is regulated by the Ministry of Economic Development. The 2021 technical plan differs from previous versions due to the fact that adjustments are periodically made to the order approving the technical plan. Let's look at how the technical plan of a residential building is drawn up, what is contained in the plan, who can be trusted to prepare it, and what documents are required for the technical plan of a residential building.
Technical plan of a residential building
The technical plan of a residential building is a document that is prepared for cadastral registration. The construction of any house according to current legislation should be documented. Therefore, before starting construction, it is worth asking what actions need to be taken for further registration of the building. (So, notifications about the start and completion of construction may be required from the local administration - on the lands of individual housing construction and private plots, approval from the Federal Air Transport Agency if the house is being built in the area near the airfield, a conclusion from Rosnedra or approval of construction from the federal fishery agency if the site is located in a water protection zone ).
The technical plan for a residential building is made when construction is completed. The cadastral engineer begins the production of this document upon request from the customer. The customer can be the owner of the land on which the house is located or his authorized representative.
Depending on the type of residential building (private low-rise individual building or apartment building) and also on the land on which the house is located, different requirements will be imposed on the preparation and drawing up of a technical plan. After all, the technical plan of a residential building, in addition to a schematic image and a text part, contains applications in the form of scans of documents that must be presented in this or that case.
For which objects are technical plans being developed?
- For buildings. Buildings are above-ground structures intended for people to live or work. Such objects include residential buildings, factories, catering buildings, industrial and administrative facilities.
- For buildings. Structures are structures designed for technical tasks. By structures I mean bridges, railway tunnels, structures for storing food or materials.
- Residential and non-residential premises. They are called individual objects within one large structure, which are intended for independent operation, they are an apartment, a room or a garage box in a garage complex, it can also be a retail, office or warehouse space.
- A parking space is a part of an object or structure designed to accommodate vehicles.
- Objects of unfinished construction, structures that are just being built or reconstructed, as well as parts of all of the above objects.
Technical plan 2021 – what are the features
The preparation of a technical plan is regulated by Order of the Ministry of Economic Development No. 953, which entered into force in 2021. Over the course of two years, the order was updated more than once. The latest changes occurred in March 2019. These changes are inextricably linked with innovations in cadastre legislation and the extension of the dacha amnesty. The first changes adopted back in 2021 were quite voluminous and global; they affected the form of the technical plan and the requirements for its preparation (the changes brought the order into compliance with legal norms). The technical plan for 2021 (requirements for its form) remained the same. The January changes affected the requirements for indicating the address of a property in the territory of gardening and vegetable farming (the parameters for how to indicate the address in gardening were clarified). And in March 2021, the order was changed in the part concerning the provision of documents for the preparation of a technical plan for a residential and garden building (the customer of the technical plan for a residential building fills out a declaration and provides a notification from the administration or a construction permit).
After all these innovations, Federal legislation changed with regard to simplifying the registration of houses. Read more about the extension of the dacha amnesty until 2026 and the expansion of its scope of application by following the link.
It is also worth noting the changes that have occurred at the federal level, which allow, when registering residential and garden houses located in SNT, not to provide a notification from the administration until March 2021. In 2020, houses in SNT can be registered in a simplified manner.
For more details, see the article: “Extension of the dacha amnesty until March 1, 2021, new law 267-FZ of 08/02/2019.”
How to get a technical plan of an apartment or other facility
Until 2014, these papers could only be drawn up at the technical inventory bureau, but now cadastral engineers can draw up plans; they can be in a public or private organization, or they can also be independent entrepreneurs. In order to draw up or make amendments, you can make a technical plan of the apartment at the technical inventory bureau, contact a commercial organization providing these services, you can also contact a cadastral engineer with a special certificate, or the multifunctional center of the MFC. If you are the owner of real estate, then this will be beneficial for you; you can compare all offers and prices in all organizations, and also choose the most suitable option for yourself.
Documents for a technical plan for a house
Regardless of which residential building is to be registered with the cadastral register, a mandatory document for preparing and drawing up a technical plan will be a declaration (its form and procedure for filling out are approved by Order of the Ministry of Economic Development No. 953).
In addition to the declaration, it is required to provide information from the Unified State Register of Real Estate about the land plot on which the residential building is located (or a document confirming ownership), and, depending on the type of real estate, the following documentation is provided:
When drawing up a technical plan for an apartment building (MAB), the customer presents:
- extracts from the Unified State Register of Real Estate about residential and non-residential premises, parking spaces located in the apartment building;
- project documentation.
To prepare a technical plan for a residential building (or garden) on individual housing construction lands (intended for individual residential construction) or private household plots (for personal subsidiary plots):
- Notification of the planned construction of a residential or garden house;
- Notification of compliance with acceptable parameters (obtained from the local administration);
- Project documentation and construction permits (if the permit was received before August 4, 2021) - if available;
- Application for a building permit - if available.
If you are preparing a technical plan for a residential building or garden house located in the gardening area :
- Until March 1, 2021 - a simplified procedure, the technical plan is made on the basis of the Declaration.
If the technical plan is being prepared for part of the house ( apartment ):
- Permission to commission;
- Design documentation for MKD;
- Redevelopment project and acceptance committee act (in case of redevelopment).
In addition to the specified documentation, additional information from other sources may be required - this is decided individually. Read more in the article: “Documents for the technical plan”
A technical plan is a document that reproduces certain information entered into the Unified State Register of Real Estate, and indicates information about a building, structure, premises, parking space, an unfinished construction project or a single real estate complex, necessary for the state cadastral registration of such real estate, as well as information about part or parts of a building, structure, premises, a single real estate complex, or new information about real estate objects that have been assigned cadastral numbers necessary for entering into the Unified State Register of Real Estate.
The technical plan indicates: 1) information about the building, structure, premises, parking space, unfinished construction site, unified real estate complex, necessary for its state cadastral registration, in the case of cadastral work, which results in the preparation of documents for submission to the authority registration of rights to apply for state cadastral registration of such real estate; 2) information about part or parts of a building, structure, premises, a single real estate complex in the case of cadastral work, which results in the preparation of documents for submission to the rights registration authority of an application for state cadastral registration of part or parts of such real estate; 3) new information necessary for entering into the Unified State Register of Real Estate about a building, structure, premises, parking space, an unfinished construction project or a single real estate complex that has been assigned a cadastral number, in the case of cadastral work, which results in the preparation of documents for submission to the registration authority for the rights of an application for state cadastral registration of such real estate. The technical plan consists of graphic and text parts. The graphic part of the technical plan of a building, structure, unfinished construction project or single real estate complex reproduces information from the cadastral plan of the relevant territory or an extract from the Unified State Register of Real Estate on the relevant land plot, and also indicates the location of such building, structure, unfinished construction project or single real estate complex on a plot of land. The graphic part of the technical plan of a room, parking space is a floor plan or part of a floor of a building or structure indicating on this plan the location of such premises, parking space, and if the building or structure does not have a number of floors, a plan of the building or structure or a plan of the corresponding part of the building or structures indicating on this plan the location of such premises, parking spaces. The location of a building, structure or unfinished construction object on a land plot is established by determining the coordinates of characteristic points of the contour of such a building, structure or unfinished construction object on a land plot. The location of a building, structure or unfinished construction site on a land plot, at the request of the cadastral work customer, can be additionally established by means of a spatial description of the structural elements of the building, structure or unfinished construction site, including taking into account the height or depth of such structural elements. The location of the room is established by graphically displaying the border of the geometric figure formed by the inner sides of the external walls of such a room on the floor plan or part of the floor of the building or structure, and if the building or structure does not have a number of floors, on the plan of the building or structure or on the plan of the corresponding part of the building or structure. The location of the parking space is established by graphically displaying on the floor plan or part of the floor of a building or structure (if the building or structure does not have a number of storeys, on the plan of the building or structure) of a geometric figure corresponding to the boundaries of the parking space. The boundaries of a parking space are determined by the design documentation of a building, structure and are designated or secured by the person constructing or operating the building, structure, or the holder of the right to a parking space, including by applying markings to the surface of the floor or roof (paint, using stickers or other ways). The boundaries of a parking space on a floor (in the absence of a number of storeys - in a building or structure) are established or restored by determining the distance from at least two points that are in direct visibility and fixed with long-term special marks on the inner surface of the building structures of the floor (walls, partitions, columns, on the floor surface (hereinafter referred to as special marks), to the characteristic points of the boundaries of the parking space (points of dividing the boundaries into parts), as well as the distances between the characteristic points of the boundaries of the parking space. The area of the parking space within the established boundaries must correspond to the minimum and (or ) the maximum permissible dimensions of a parking space established by the regulatory authority. At the request of the customer of cadastral work, the coordinates of special marks can be additionally determined. At the request of the owner of the right to a parking space, characteristic points of the boundaries of the parking space can be additionally fixed with special marks on the surface floor. The text part of the technical plan indicates the information necessary for entering into the Unified State Register of Real Estate, including information about the geodetic basis used in preparing the technical plan of a building, structure, or unfinished construction project, including points of state geodetic networks or reference boundary networks. If, at the request of the customer of cadastral work, the location of the parking space was established by determining the coordinates of one or several characteristic points of the boundaries of the premises or the location of the boundaries of the parking space was established by additionally determining the coordinates of special marks, the technical plan of the premises or parking space also provides information about the geodetic basis used in the preparation of the technical plan, including points of state geodetic networks or reference boundary networks. Information about a building, structure or a single real estate complex, with the exception of information about the location of such real estate objects on the land plot and their area, building area, is indicated in the technical plan on the basis of the design documentation of such real estate objects submitted by the customer of cadastral work. If, at the time of carrying out cadastral work, it is not possible to visually inspect the underground structural elements of a building, structure or an unfinished construction site to carry out measurements necessary to determine the location of the corresponding real estate object on the land plot (the outline of a building, structure, an unfinished construction site), the use of as-built documentation is allowed, the maintenance of which is provided for by Part 6 of Article 52 of the Town Planning Code of the Russian Federation. Information about an unfinished construction project, with the exception of information about the location of such a property on a land plot, is indicated in the technical plan on the basis of the cadastral work permit for the construction of such a facility submitted by the customer and the design documentation for such a property. Information about the premises or parking space, with the exception of information about the area of the room or parking space and their location within the floor of a building or structure, or within a building or structure, or within the relevant part of a building or structure, is indicated in the technical plan on on the basis of the cadastral work permit submitted by the customer to put the building or structure in which the premises or parking space is located into operation, the design documentation of the building or structure in which the premises or parking space is located, the redevelopment project and the acceptance committee’s act confirming the completion of the redevelopment. If the legislation of the Russian Federation in relation to real estate objects (with the exception of a single real estate complex) does not provide for the preparation and (or) issuance of the specified permits and project documentation, the relevant information is indicated in technical terms on the basis of a declaration drawn up and certified by the copyright holder of the real estate object. In relation to a created property, the declaration is drawn up and certified by the owner of the land plot on which such a property is located, and in relation to an ownerless property - by the local government body of the municipality on whose territory such a property is located. The said declaration is attached to the technical plan and is an integral part of it. The technical plan is prepared in the form of an electronic document and certified by an enhanced qualified electronic signature of the cadastral engineer who prepared such a plan. The technical plan, if provided for in the contract, is also prepared in the form of a paper document, certified by the signature and seal of the cadastral engineer who prepared such a plan, for transfer to the customer under the contract. The form of the technical plan, the requirements for its preparation, the composition of the information contained in it, the form of the declaration, the requirements for its preparation, the composition of the information contained in it, the requirements for accuracy and methods for determining the coordinates of characteristic points of the contour of a building, structure or unfinished construction site on a land plot, requirements for the preparation of a floor plan, part of a floor of a building or structure, plan of a building or structure, plan of a part of a building or structure, as well as requirements for determining the area of a building, structure, premises or parking space are established by the regulatory authority. The technical plan of a building or structure may contain the information necessary for the state cadastral registration of all premises and parking spaces in the building or structure. If, in accordance with the design documentation, the building or structure contains premises for auxiliary use, the relevant information is included in the technical plan of the premises. At the same time, the technical plan of a building or structure necessarily contains plans of all floors of the building or structure, and if they do not have a number of floors, plans of the building or structure. The technical plan of an apartment building must also contain the information obtained from the results of cadastral work necessary for the state cadastral registration of premises (including those constituting the common property in such an apartment building) located in such an apartment building. The technical plan of a single real estate complex also contains information about all buildings and (or) structures included in such a complex.
Drawing up a technical plan for a residential building - preparation and design
After the customer has provided all the necessary documents, the preparation and drawing up of a technical plan begins.
Who draws up the technical plan for a residential building?
Law 218-FZ (Article 24) “On State Registration of Real Estate” dated July 13, 2015 delegates the preparation of a technical plan only to a cadastral engineer (For more details, read the article: “Requirements for a cadastral engineer who has prepared a technical plan”). The engineer is responsible for the accuracy of the technical plan information. When the technical plan is made, they visit the site and carry out the necessary measurements, including linking the residential building to the coordinates on the ground. Measurements are made using surveying equipment. Measurements can be carried out both by cadastral engineers themselves and by surveyors hired for these purposes.
In order to choose a suitable cadastral or geodetic company in your region that provides cadastral services, we suggest using the directory of contractors.
What does the technical plan of the house contain?
After the cadastral engineer has received all the information (from the documentation and based on the measurements of the object) for drawing up the technical plan, he puts everything together - fills out the technical plan form and displays the graphic part.
Text part:
- list of documents;
- coordinates;
- purpose of the object;
- wall materials;
- number of the plot according to the cadastre, etc.
The grafical part:
- layout of the land plot;
- floor plans;
- geodetic construction schemes;
- outline drawing, etc.
Cadastral work on drawing up a technical plan for a residential building is carried out on the basis of an agreement concluded with a cadastral engineer. The procedure and timing of the production of a technical plan for a residential building are negotiated separately with each customer. The cost of such ]cadastral engineer[/anchor] in your region can be calculated using an online land cadastral work calculator. This service, based on your request, will generate a selection of trusted specialists in real time with an indication of the price.
Plan and technical passport - what's the difference?
Why do you need a technical plan for a capital construction project?
- In order to register ownership of real estate that is not yet in the cadastral register;
- When an object is put on cadastral registration;
- When real estate transactions are completed, this may be the acquisition, sale or exchange of a building, as well as its donation or inheritance;
- Elimination of errors that were made during the registration of real estate;
- To include in the documents all changes that have been made, this is a redevelopment, refurbishment or extension;
- For deregistration of a building and its demolition, permission, such a decision is made only by the relevant authorities.
A technical plan for a separate part of an object or structure must be ordered separately, with the exception of situations where the building and part of the object will be delivered simultaneously. In this case, the technical plan must be documented in a single document.
Procedure
To begin with, the owner of the premises or his representative must draw up an agreement with a cadastral specialist or an organization involved in this. Next, you need to submit the papers for verification.
The employee must check all data, certificates and certificates, and also request missing extracts.
An employee makes a technical plan of the facility. Then the personal seal of the cadastral specialist is placed on the plan; this seal must contain the individual number of the specialist who performed the work.
What is included in the service for preparing a technical plan?
The preparation of a technical plan for an object or other structure will include:
- Collection and study of all available documentation;
- Information from the state real estate cadastre;
- Geodetic survey or building measurements;
- Processing of all available information;
- Drawing up and execution of a technical plan of the facility.
After everything is ready, the customer will be given a technical plan in paper format and in electronic format, a disk with the technical plan will be submitted for registration to the cadastral chamber.








