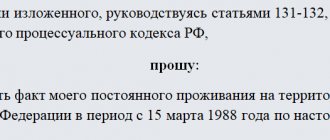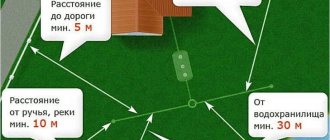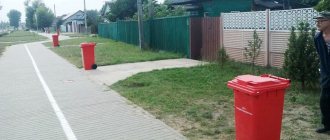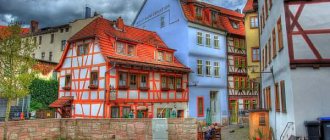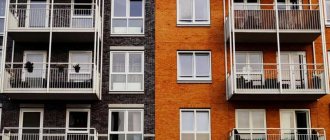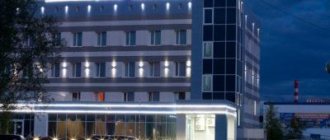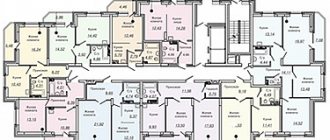Content
- 1 General provisions and scope
- 2 Hygienic requirements for the site and territory of residential buildings when they are placed
- 3 Hygienic requirements for residential premises and public premises located in residential buildings
- 4 Hygienic requirements for heating, ventilation, microclimate and indoor air environment
- 5 Hygienic requirements for natural and artificial lighting and insolation
- 6 Hygienic requirements for levels of noise, vibration, ultrasound and infrasound, electric and electromagnetic fields and ionizing radiation in residential buildings 6.1 Permissible noise levels
- 6.2 Permissible vibration levels
- 6.3 Permissible levels of ultrasound and infrasound
- 7.1 Permissible levels of electromagnetic radiation in the radio frequency range (30 kHz-300 GHz)
- 8.1 Requirements for engineering equipment 8.1.1 Requirements for water supply and sewerage
- 8.3.1 Lighting standards for adjacent areas
- 8.4.1 Permissible sound pressure levels in octave frequency bands, equivalent and maximum sound levels of penetrating noise into residential buildings
VIII. Requirements for engineering equipment
8.1. Requirements for water supply and sewerage
8.1.1. Residential buildings should provide drinking and hot water supply, as well as sewerage and drains.
In areas without centralized utility networks, it is allowed to provide for the construction of 1- and 2-story residential buildings with unsewered latrines.
In climatic regions I, II, III, with the exception of subdistrict IIIB, in 1- and 2-story buildings, warm non-sewered restrooms (closets, etc.) are allowed within the heated part of the building.
8.1.2. Connecting drinking water supply networks with water supply networks supplying non-potable water is not permitted. The quality of tap water must meet the hygienic requirements for the water quality of centralized drinking water supply systems.
8.1.3. It is not allowed to connect the exhaust part of sewer risers with ventilation systems and chimneys. On domestic sewerage networks, the installation of inspection wells inside the building is not allowed.
8.2. Requirements for the disposal of household waste and garbage
8.2.1. If there is a garbage chute in a residential building, the hatches of the garbage chutes should be located on staircase landings. The covers of the loading valves of garbage chutes on staircases must have a tight seal, equipped with rubber gaskets. It is not allowed to place garbage chutes in the walls enclosing living rooms.
8.2.2. The garbage chute must be kept in good condition and equipped with devices that allow it to be cleaned, disinfected and disinfested.
8.2.3. The garbage collection chamber must be equipped with a water supply system, sewerage system and simple devices for mechanizing waste disposal, as well as an independent exhaust duct providing ventilation for the chamber, and be kept in good condition.
The entrance to the waste collection chamber must be isolated from the entrance to the building and other premises. The entrance door must have a sealed door.
The location of the garbage collection chamber directly under or adjacent to living rooms is not allowed.
8.2.4. Containers and other containers intended for collecting household waste and garbage must be removed or emptied daily.
8.2.5. To install containers, a special site with a concrete or asphalt surface must be equipped, limited by a curb and green spaces (shrubs) around the perimeter and with an access road for vehicles.
The size of the sites should be designed to accommodate the installation of the required number of containers, but not more than 5. The distance from the containers to residential buildings, children's playgrounds, recreational and sports facilities should be at least 20 m, but not more than 100 m.
General provisions and scope
1.1. Sanitary rules and regulations (hereinafter referred to as sanitary rules) have been developed in accordance with the legislation of the Russian Federation. 1.2. These sanitary rules establish mandatory sanitary and epidemiological requirements for living conditions in residential buildings and premises, which must be observed when placing, designing, reconstructing, constructing and operating residential buildings and premises intended for permanent residence. 1.3. The requirements of these sanitary rules do not apply to living conditions in buildings and premises of hotels, hostels, specialized homes for the disabled, orphanages, and rotational camps. 1.4 The sanitary rules are intended for citizens, individual entrepreneurs and legal entities whose activities are related to the design, construction, reconstruction and operation of residential buildings and premises, as well as for bodies authorized to carry out state sanitary and epidemiological supervision. 1.5. Monitoring of compliance with the requirements of these sanitary rules is carried out by bodies authorized to carry out state sanitary and epidemiological supervision in accordance with the legislation of the Russian Federation.
I. General provisions and scope
1.1. Sanitary rules and regulations (hereinafter referred to as sanitary rules) have been developed in accordance with the legislation of the Russian Federation.
1.2. These sanitary rules establish mandatory sanitary and epidemiological requirements for living conditions in residential buildings and premises, which must be observed when placing, designing, reconstructing, constructing and operating residential buildings and premises intended for permanent residence.
1.3. The requirements of these sanitary rules do not apply to living conditions in buildings and premises of hotels, hostels, specialized homes for the disabled, orphanages, and rotational camps.
1.4. The sanitary rules are intended for citizens, individual entrepreneurs and legal entities whose activities are related to the design, construction, reconstruction and operation of residential buildings and premises, as well as for bodies authorized to carry out state sanitary and epidemiological supervision.
1.5. Monitoring compliance with the requirements of these sanitary rules is carried out by bodies authorized to carry out state sanitary and epidemiological supervision in accordance with the legislation of the Russian Federation.
Hygienic requirements for the site and territory of residential buildings when placing them
2.1. Residential buildings must be located in a residential area in accordance with the general plan of the territory, the functional zoning of the territory of the city, town and other populated areas. 2.2. The site allocated for the placement of residential buildings must: - be located outside the territory of industrial, communal, sanitary protection zones of enterprises, structures and other objects, the first zone of the sanitary protection zone of water supply sources and drinking water pipelines; — meet the requirements for the content of chemical and biological substances potentially hazardous to humans, biological and microbiological organisms in the soil, the quality of atmospheric air, the level of ionizing radiation, physical factors (noise, infrasound, vibration, electromagnetic fields) in accordance with the sanitary legislation of the Russian Federation . 2.3. The land plot allocated for the construction of a residential building must provide for the possibility of organizing a local area with clear functional zoning and placement of recreation areas, playgrounds, sports areas, utility areas, guest parking for vehicles, and green spaces. 2.4. When landscaping the local area of residential buildings, it is necessary to take into account that the distance from the walls of residential buildings to the axis of tree trunks with a crown with a diameter of up to 5 m should be at least 5 m. For larger trees, the distance should be more than 5 m, for shrubs - 1, 5 m. The height of the bushes should not exceed the lower edge of the window opening of the premises on the first floor. 2.5. There should be no transit traffic along the internal driveways of the local area. Access to waste disposal sites must be provided for special vehicles. 2.6. Distances between residential, residential and public, as well as industrial buildings should be taken in accordance with the hygienic requirements for insolation and sun protection of residential and public buildings and territories. 2.7. When placing residential buildings, it is planned to provide them with utility networks (electric lighting, drinking and hot water supply, heating and ventilation, and in gasified areas - gas supply). 2.8. On land plots, entrances and passages to each building must be provided. Places for parking or garages for cars must comply with the hygienic requirements for sanitary protection zones and the sanitary classification of enterprises, buildings and other objects.
In local areas, it is prohibited to wash cars, drain fuel and oils, or adjust sound signals, brakes and engines. 2.9. Areas in front of house entrances, driveways and pedestrian paths must have hard surfaces. When installing hard surfaces, the possibility of free drainage of melt and storm water must be provided. 2.10. In the courtyards of residential buildings it is prohibited to place any trade and public catering establishments, including tents, kiosks, stalls, mini-markets, pavilions, summer cafes, industrial facilities, small repair enterprises for cars, household appliances, shoes, as well as parking lots of public organizations. 2.11. Cleaning of the territory should be carried out daily, including in the warm season - watering the territory, in winter - de-icing measures (removal, sprinkling with sand, de-icing reagents, etc.). 2.12. The courtyard areas of residential buildings should be illuminated in the evening. Lighting standards are given in Appendix 1 to these sanitary rules.
II. Hygienic requirements for the site and territory of residential buildings when placing them
2.1. Residential buildings must be located in accordance with the general plan of the territory, the functional zoning of the territory of the city, town and other populated areas.
(New edition. Change No. 1)
2.2. The area allocated for residential buildings must:
• be located outside the territory of industrial-municipal, sanitary-protection zones of enterprises, structures and other objects, the first zone of the sanitary protection zone of water supply sources and drinking water pipelines;
• meet the requirements for the content of chemical and biological substances potentially hazardous to humans, biological and microbiological organisms in the soil, the quality of atmospheric air, the level of ionizing radiation, physical factors (noise, infrasound, vibration, electromagnetic fields) in accordance with the sanitary legislation of the Russian Federation .
2.3. The land plot allocated for the construction of a residential building must provide for the possibility of organizing a local area with clear functional zoning and placement of recreation areas, playgrounds, sports areas, utility areas, guest parking for vehicles, and green spaces.
2.4. When landscaping the local area of residential buildings, it is necessary to take into account that the distance from the walls of residential buildings to the axis of tree trunks with a crown with a diameter of up to 5 m should be at least 5 m. For larger trees, the distance should be more than 5 m, for shrubs - 1.5 m The height of the bushes should not exceed the lower edge of the window opening of the premises on the first floor.
2.5. There should be no transit traffic on the internal driveways of the local area. Access to waste disposal sites must be provided for special vehicles.
2.6. Distances between residential, residential and public, as well as industrial buildings should be taken in accordance with the hygienic requirements for insolation and sun protection of residential and public buildings and territories.
2.7. When placing residential buildings, it is planned to provide them with water supply, sewerage, heat supply, and electricity supply.
(New edition. Change No. 1)
2.8. On land plots, entrances and passages to each building must be provided. Places for parking or garages for cars must comply with the hygienic requirements for sanitary protection zones and the sanitary classification of enterprises, buildings and other objects.
In local areas, it is prohibited to wash cars, drain fuel and oils, or adjust sound signals, brakes and engines.
2.9. Areas in front of house entrances, driveways and pedestrian paths must have hard surfaces. When installing hard surfaces, the possibility of free drainage of melt and storm water must be provided.
2.10. In the courtyards of residential buildings, it is prohibited to place any trade and public catering establishments, including tents, kiosks, stalls, mini-markets, pavilions, summer cafes, industrial facilities, small repair enterprises for cars, household appliances, shoes, as well as parking lots except for guest ones.
(Changed edition. Amendment No. 1)
2.11. Cleaning of the territory should be carried out daily, including in the warm season - watering the territory, in winter - de-icing measures (removal, sanding, de-icing reagents, etc.).
2.12. The courtyard areas of residential buildings should be illuminated in the evening. Illumination standards are given in the appendix. to these sanitary rules.
Hygienic requirements for heating, ventilation, microclimate and indoor air environment
4.1. Heating and ventilation systems must ensure acceptable microclimate and indoor air conditions. Acceptable microclimate parameters in residential buildings are given in Appendix 2 to these sanitary rules. 4.2. Heating systems must ensure uniform heating of the air in the premises throughout the entire heating period, do not create odors, do not pollute the indoor air with harmful substances released during operation, do not create additional noise, and must be accessible for routine repairs and maintenance. 4.3. The difference between the indoor air temperature and the temperature of the wall surfaces should not exceed 3°C; the difference between the air temperature of the premises and the floor should not exceed 2°C. 4.4. Heating devices should be easily accessible for cleaning. For water heating, the surface temperature of heating devices should not exceed 90°C. For devices with a heating surface temperature of more than 75°C, it is necessary to provide protective barriers. 4.5. The premises of the first floors of residential buildings located in climatic region I must have heating systems for uniform heating of the floor surface. 4.6. The installation of autonomous boiler houses for heat supply to residential buildings is permitted subject to compliance with hygienic requirements for the quality of atmospheric air in populated areas, hygienic standards for noise and vibration. 4.7. Natural ventilation of residential premises should be carried out by air flow through vents, transoms, or through special openings in window sashes and ventilation ducts. Duct exhaust openings should be provided in kitchens, bathrooms, toilets and drying cabinets. The design of the ventilation system must prevent the flow of air from one apartment to another. It is not allowed to combine the ventilation ducts of kitchens and sanitary facilities with living rooms. 4.8. Ventilation of objects located in residential buildings must be autonomous. It is allowed to connect the exhaust ventilation of public premises that do not have harmful emissions to the general exhaust system of a residential building. 4.9. Exhaust ventilation shafts must protrude above the ridge of the roof or flat roof to a height of at least 1 m. 4.10. The concentration of chemicals in the air of residential premises when buildings are put into operation should not exceed the average daily maximum permissible concentrations (hereinafter referred to as MPCs) of pollutants established for the atmospheric air of populated areas, and in the absence of average daily MPCs, not exceed the maximum one-time MPCs or estimated safe exposure levels ( hereinafter referred to as OBUV).
IV. Hygienic requirements for heating, ventilation, microclimate and indoor air environment
4.1. Heating and ventilation systems must ensure acceptable microclimate and indoor air conditions. Optimal and permissible microclimate parameters in residential buildings are given in the appendix. to these sanitary rules.
(Changed edition. Amendment No. 1)
4.2. Heating systems must ensure uniform heating of the air in the premises throughout the entire heating period, do not create odors, do not pollute the indoor air with harmful substances released during operation, do not create additional noise, and must be accessible for routine repairs and maintenance.
4.3. (Deleted. Change No. 1)
4.4. Heating devices should be easily accessible for cleaning. For water heating, the surface temperature of heating devices should not exceed 90 °C. For devices with a heating surface temperature of more than 75 °C, protective guards must be provided.
4.5. The premises of the first floors of residential buildings located in climatic region I must have heating systems for uniform heating of the floor surface.
4.6. The installation of autonomous boiler houses for heat supply to residential buildings is permitted subject to compliance with hygienic requirements for the quality of atmospheric air in populated areas, hygienic standards for noise and vibration.
4.7. Natural ventilation of residential premises should be carried out by air flow through vents, transoms, or through special openings in window sashes and ventilation ducts. Duct exhaust openings should be provided in kitchens, bathrooms, toilets and drying cabinets.
The design of the ventilation system must prevent the flow of air from one apartment to another.
It is not allowed to combine the ventilation ducts of kitchens and sanitary facilities with living rooms.
4.8. Ventilation of objects located in residential buildings must be autonomous. It is allowed to connect the exhaust ventilation of public premises that do not have harmful emissions to the general exhaust system of a residential building.
4.9. Exhaust ventilation shafts must protrude above the ridge of the roof or flat roof to a height of at least 1 m.
4.10. The concentration of chemicals in the air of residential premises when buildings are put into operation should not exceed the average daily maximum permissible concentrations (hereinafter referred to as MPCs) of pollutants established for the atmospheric air of populated areas, and in the absence of average daily MPCs, not exceed the maximum one-time MPCs or estimated safe exposure levels ( hereinafter referred to as OBUV).
Hygienic requirements for natural and artificial lighting and insolation
5.1. Living rooms and kitchens of residential buildings must have natural lighting through light openings in the external building envelope. 5.2. The natural illumination coefficient (hereinafter referred to as KEO) in living rooms and kitchens must be at least 0.5%. 5.3. With one-sided side lighting in residential buildings, the standard value of KEO must be ensured at the design point located at the intersection of the vertical plane of the characteristic section of the room and the floor plane at a distance of 1 m from the wall farthest from the light openings: in one room - for one-, two- and three-room apartments apartments, and in two rooms for four- and five-room apartments. In the remaining rooms of multi-room apartments and in the kitchen, the standard value of KEO for side lighting should be ensured at the design point located in the center of the room on the floor plane. 5.4. All premises of residential buildings must be provided with general and local artificial lighting. 5.5. Illumination on landings, staircases, elevator lobbies, floor corridors, lobbies, basements and attics should be at least 20 lux on the floor. 5.6. Above each main entrance to a residential building, lamps must be installed that provide illumination at the entrance site of at least 6 lux for a horizontal surface and at least 10 lux for a vertical surface at a height of 2.0 m from the floor. Lighting of the pedestrian path at the entrance to the building should also be provided. 5.7. Residential premises and adjacent areas must be provided with insolation in accordance with the hygienic requirements for insolation and sun protection of premises of residential and public buildings. 5.8. The normalized duration of continuous insolation for premises of residential buildings is established for certain calendar periods differentiated depending on the type of apartments, the functional purpose of the premises, planning zones of the city and the geographical latitude of the area: - for the northern zone (north of 58° N) - at least 2, 5 hours a day from April 22 to August 22; - for the central zone (58° N latitude - 48° N latitude) - at least 2.0 hours per day from March 22 to September 22; - for the southern zone (south of 48° N) - at least 1.5 hours per day from February 22 to October 22. 5.9. The standard duration of insolation must be provided in no less than one room of 1-3-room apartments and no less than two rooms of 4 or more room apartments.
5.10. Intermittent duration of insolation is allowed, in which one of the periods must be at least 1 hour. In this case, the total duration of normalized insolation should increase by 0.5 hours, respectively, for each zone. 5.12. For residential buildings located in the northern and central zones, it is allowed to reduce the duration of insolation by 0.5 hours in the following cases: - in two-room and three-room apartments, where at least two rooms are insolated; - in four and multi-room apartments, where at least three rooms are insulated; — during the reconstruction of residential buildings located in the central and historical zones of cities, defined by their master development plans. 5.13. On children's playgrounds and sports grounds located in the local area, the duration of insolation should be at least 3 hours on 50% of the sites, regardless of geographic latitude.
V. Hygienic requirements for natural and artificial lighting and insolation
5.1. Living rooms and kitchens of residential buildings must have natural lighting through light openings in the external building envelope.
5.2. The natural illumination coefficient (hereinafter referred to as KEO) in living rooms and kitchens must be at least 0.5%.
5.3. For one-way side lighting in residential buildings, the standard value of KEO must be ensured at the design point located at the intersection of the vertical plane of the characteristic section of the room and the floor plane at a distance of 1 m from the wall farthest from the light openings: in one room - for one-, two- and three-room apartments, and two rooms for four- and five-room apartments. In the remaining rooms of multi-room apartments and in the kitchen, the standard value of KEO for side lighting should be ensured at the design point located in the center of the room on the floor plane.
5.4. All premises of residential buildings must be provided with general and local artificial lighting.
5.5. Illumination on landings, staircases, elevator lobbies, floor corridors, lobbies, basements and attics should be at least 20 lux on the floor.
5.6. Above each main entrance to a residential building, lamps must be installed that provide illumination at the entrance site of at least 6 lux for a horizontal surface and at least 10 lux for a vertical surface at a height of 2.0 m from the floor. Lighting of the pedestrian path at the entrance to the building should also be provided.
5.7. Residential premises and adjacent areas must be provided with insolation in accordance with the hygienic requirements for insolation and sun protection of premises of residential and public buildings.
5.8. The normalized duration of continuous insolation for premises of residential buildings is established for certain calendar periods differentially depending on the type of apartments, the functional purpose of the premises, planning zones of the city and the geographical latitude of the area:
• for the northern zone (north of 58° N) - at least 2.5 hours a day from April 22 to August 22;
• for the central zone (58° N latitude - 48° N latitude) - at least 2.0 hours per day from March 22 to September 22;
• for the southern zone (south of 48° N) - at least 1.5 hours per day from February 22 to October 22.
5.9. The standard duration of insolation must be ensured in at least one room of 1-3-room apartments and in at least two rooms of four- or more-room apartments.
5.10. Intermittent duration of insolation is allowed, in which one of the periods must be at least 1 hour. In this case, the total duration of normalized insolation should increase by 0.5 hours, respectively, for each zone.
5.11. For residential buildings located in the northern and central zones, it is allowed to reduce the duration of insolation by 0.5 hours in the following cases:
• in two- and three-room apartments, where at least two rooms are insulated;
• in four- and multi-room apartments, where at least three rooms are insulated;
• during the reconstruction of residential buildings located in the central and historical zones of cities, defined by their master development plans.
(Changed edition. Amendment No. 1)
5.12. On children's playgrounds and sports grounds located in the local area, the duration of insolation should be at least 3 hours on 50% of the site area, regardless of geographic latitude.
(Changed edition. Amendment No. 1)
Acceptable levels of electromagnetic radiation
Permissible levels of electromagnetic radiation in the radio frequency range (30 kHz-300 GHz)
6.4.1.1.
The intensity of electromagnetic radiation in the radio frequency range (hereinafter referred to as RF EMR) in residential premises, including balconies and loggias (including intermittent and secondary radiation) from stationary transmitting radio engineering objects should not exceed the values given in Appendix 6 to these sanitary rules. 6.4.1.2. When simultaneous radiation from several sources of RF EMR must be met, the following conditions must be met: - in cases where the same maximum permissible levels (hereinafter - MPL) are set for the radiation of all sources of RF EMR: or En (PPEn) - the electric field strength (energy flux density) created at a given point by each RF EMR source; EPDU (PPEPDU) - permissible electric field strength (energy flux density). In cases where different remote controls are installed for the emission of all RF EMR sources:
6.4.1.3. When installing antennas of transmitting radio engineering facilities on residential buildings, the intensity of RF EMR directly on the roofs of residential buildings may exceed the permissible levels established for the population, provided that persons who are not professionally associated with exposure to RF EMR are not allowed to stay on roofs while transmitters are operating. On the roofs where transmitting antennas are installed, there must be appropriate markings indicating the boundary where people are prohibited from staying when transmitters are operating. 6.4.1.4. Measurements of the radiation level should be carried out under the condition that the EMR source is operating at full power at points in the room closest to the source (on balconies, loggias, near windows), as well as at metal products located in the premises, which can be passive EMR repeaters and at full disconnected household appliances that are sources of RF EMR. The minimum distance to metal objects is determined by the operating instructions for the measuring instrument. It is advisable to carry out RF EMR measurements in residential premises from external sources with open windows. 6.4.1.5. The requirements of these sanitary rules do not apply to electromagnetic effects of a random nature, as well as those created by mobile transmitting radio engineering objects. 6.4.1.6. The placement of all transmitting radio engineering facilities located in residential buildings, including amateur radio stations and radio stations operating in the 27 MHz range, is carried out in accordance with the hygienic requirements for the placement and operation of land mobile radio communications.
6.4.2. Permissible levels of electromagnetic radiation of industrial frequency 50 Hz 6.4.2.1. The electric field strength of industrial frequency 50 Hz in residential premises at a distance of 0.2 m from walls and windows and at a height of 0.5-1.8 m from the floor should not exceed 0.5 kV/m. 6.4.2.2. The induction of a magnetic field of industrial frequency 50 Hz in residential premises at a distance of 0.2 m from walls and windows and at a height of 0.5-1.5 m from the floor and should not exceed 5 µT (4 A/m). 6.4.2.3. Electric and magnetic fields of industrial frequency 50 Hz in residential premises are assessed with household appliances completely turned off, including local lighting devices. The electric field is assessed with the general lighting completely turned off, and the magnetic field with the general lighting completely turned on. 6.4.2.4. The electric field strength of industrial frequency 50 Hz in residential areas from overhead AC power lines and other objects should not exceed 1 kV/m at a height of 1.8 m from the ground surface.
Permissible levels of ionizing radiation
6.5.1. The effective dose rate of gamma radiation inside buildings should not exceed the dose rate in open areas by more than 0.2 μSv/hour. 6.5.2. The average annual equivalent equilibrium volumetric activity of daughter products of radon and thoron in indoor air EROARn +4.6EROATn should not exceed 100 Bq/m3 for buildings under construction and reconstruction and 200 Bq/m3 for those in operation.
7.1. The release of harmful chemicals from construction and finishing materials, as well as from materials used for the manufacture of built-in furniture, should not create concentrations in residential premises that exceed the standard levels established for the atmospheric air of populated areas. 7.2. The level of electrostatic field strength on the surface of building and finishing materials should not exceed 15 kV/m (at a relative air humidity of 30-60%). 7.3. The effective specific activity of natural radionuclides in building materials used in buildings under construction and reconstruction should not exceed 370 Bq/kg. 7.4. The coefficient of thermal activity of floors should be no more than 10 kcal/sq. m hour deg.
VII. Requirements for interior decoration of residential premises
7.1. The release of harmful chemicals from construction and finishing materials, as well as from materials used for the manufacture of built-in furniture, should not create concentrations in residential premises that exceed the standard levels established for the atmospheric air of populated areas.
7.2. The level of electrostatic potential on the surface of building and finishing materials should not exceed 15 kV/m (at a relative air humidity of 30 - 60%).
(Changed edition. Amendment No. 1)
7.3. The effective specific activity of natural radionuclides in building materials used in buildings under construction and reconstruction should not exceed 370 Bq/kg.
7.4. (Deleted. Change No. 1)
Requirements for engineering equipment
Requirements for water supply and sewerage
8.1.1. Residential buildings should provide drinking and hot water supply, as well as sewerage and drains.
In areas without centralized utility networks, it is allowed to provide for the construction of 1 and 2-story residential buildings with unsewered latrines. In climatic regions I, II, III, with the exception of subdistrict IIIB, in 1 and 2-story buildings, warm non-sewered restrooms (backlash closets, etc.) are allowed within the heated part of the building. 8.1.2. Connecting drinking water supply networks with water supply networks supplying non-potable water is not permitted. The quality of tap water must meet the hygienic requirements for the water quality of centralized drinking water supply systems. 8.1.3. It is not allowed to connect the exhaust part of sewer risers with ventilation systems and chimneys. On domestic sewerage networks, the installation of inspection wells inside the building is not allowed.
Requirements for the disposal of household waste and garbage
8.2.1. If there is a garbage chute in a residential building, the hatches of the garbage chutes should be located on staircase landings. The covers of the loading valves of garbage chutes on staircases must have a tight seal, equipped with rubber gaskets. It is not allowed to place garbage chutes in the walls enclosing living rooms. 8.2.2. The garbage chute must be kept in good condition and equipped with devices that allow it to be cleaned, disinfected and disinfested. 8.2.3. The garbage collection chamber must be equipped with a water supply system, sewerage system and simple devices for mechanizing waste disposal, as well as an independent exhaust duct providing ventilation for the chamber, and be kept in good condition. The entrance to the waste collection chamber must be isolated from the entrance to the building and other premises. The entrance door must have a sealed door. The location of the garbage collection chamber directly under or adjacent to living rooms is not allowed. 8.2.4. Containers and other containers intended for collecting household waste and garbage must be removed or emptied daily. 8.2.5. To install containers, a special site with a concrete or asphalt surface must be equipped, limited by a curb and green spaces (shrubs) around the perimeter and with an access road for vehicles. The size of the sites should be designed to accommodate the installation of the required number of containers, but not more than 5. The distance from the containers to residential buildings, children's playgrounds, recreational and sports facilities should be at least 20 m, but not more than 100 m.
From 03/01/2021 new SanPiN 2.1.3684-21 comes into force
Resolution of the Chief State Sanitary Doctor of the Russian Federation dated January 28, 2021 No. 3 approved SanPiN 2.1.3684-21 “Sanitary and epidemiological requirements for the maintenance of territories of urban and rural settlements, water bodies, drinking water and drinking water supply, atmospheric air, soils, residential premises, operation of industrial and public premises, organization and implementation of sanitary and anti-epidemic (preventive) measures.” SanPiN 2.1.3684-21 affects the activities of workers operating any type of building.
New sanitary rules:
- come into force on 03/01/2021;
- valid until 03/01/2027;
- replace, among other things, SanPiN 42-128-4690-88, which were in force until 12/03/2020.
SanPiN 2.1.3684-21 establishes sanitary and epidemiological requirements, including for:
- maintenance of territories of urban and rural settlements;
- quality of drinking and domestic water supply;
- design, equipment and maintenance of buildings and structures.
The rules regarding the operation of buildings have not changed in general.
Please note that during the period from 12/03/2020 to 03/01/2021, in order to ensure proper sanitary maintenance of the areas adjacent to the buildings, it is recommended to follow the requirements of the Rules for the improvement of the territory where the buildings in use are located.
Thus, from 03/01/2021, workers operating buildings must be guided in their activities by SanPiN 2.1.3684-21.
From 03/01/2021, the resolution cancels a number of documents relating to the operation of buildings:
- SanPiN 2.1.4.1074-01 Drinking water. Hygienic requirements for water quality of centralized drinking water supply systems. Quality control. Hygienic requirements for ensuring the safety of hot water supply systems;
- SanPiN 2.1.4.2496-09 Hygienic requirements for ensuring the safety of hot water supply systems. Amendment to SanPiN 2.1.4.1074-01;
- SP 2.1.2.2844-11 Sanitary and epidemiological requirements for the design, equipment and maintenance of dormitories for employees of organizations and students of educational institutions.
We remind you that violation of current sanitary rules entails a fine under Part 1 of Art. 6.3 of the Code of Administrative Offenses of the Russian Federation in the amount of:
- for officials: from 500 rub. up to 1,000 rubles;
- for legal entities: from 10,000 rubles. up to 20,000 rub. or administrative suspension of activities for up to 90 days.
Source: https://cntd.ru/
02/19/2021, 11:59 Subscribe to the magazine
Requirements for the maintenance of residential premises
9.1. When operating residential buildings and premises, the following is not allowed: - using residential premises for purposes not provided for in the design documentation; - storage and use in residential premises and public premises located in a residential building of hazardous chemicals that pollute the air; — performance of work that is a source of increased levels of noise, vibration, air pollution, or disrupts the living conditions of citizens in neighboring residential premises; - littering, pollution and flooding of residential premises, basements and technical undergrounds, staircases and cages, attics. 9.2. When operating residential premises, it is required: - timely take measures to eliminate malfunctions of engineering and other equipment located in the residential premises (water supply systems, sewerage, ventilation, heating, waste disposal, elevator facilities and others) that violate the sanitary and hygienic living conditions; — carry out measures aimed at preventing the occurrence and spread of infectious diseases associated with the sanitary condition of a residential building, to destroy insects and rodents (disinfestation and deratization).
IX. Requirements for the maintenance of residential premises
9.1. When using residential buildings and premises it is not allowed:
• use of residential premises for purposes not provided for in the design documentation;
• storage and use in residential premises and public premises located in a residential building of hazardous chemicals that pollute the air;
• performing work that is a source of increased levels of noise, vibration, air pollution, or disrupts the living conditions of citizens in neighboring residential premises;
• littering, pollution and flooding of residential premises, basements and technical undergrounds, staircases and cages, attics.
9.2. When using residential premises, the following is required:
• take timely measures to eliminate malfunctions of engineering and other equipment located in residential premises (water supply, sewerage, ventilation, heating, waste disposal, elevator systems, etc.) that violate sanitary and hygienic living conditions;
• carry out measures aimed at preventing the occurrence and spread of infectious diseases associated with the sanitary condition of a residential building, to destroy insects and rodents (disinfestation and deratization).
Applications to SanPiN 2.1.2.2645-10
Lighting standards for adjacent areas
| Illuminated areas of territories | Average horizontal illumination at ground level, lux |
| Transitional alleys and roads, bicycle paths | 4 |
| Internal service and firefighting passages, sidewalks and entrances | 2 |
| Parking lots, utility areas and waste disposal areas | 2 |
| Walking paths | 1 |
| Physical education grounds and playgrounds for children | 10 |

