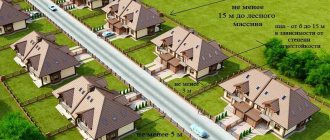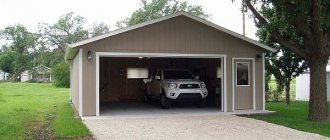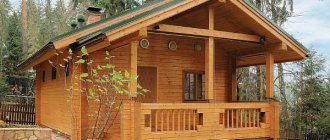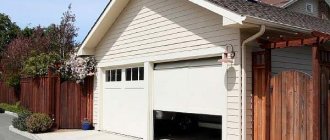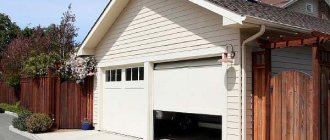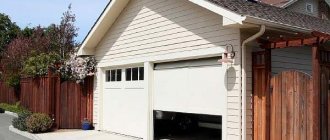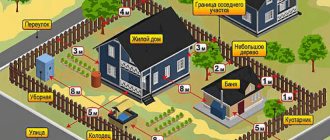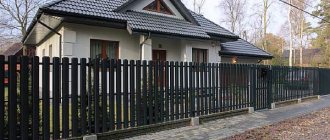Buildings and roads within the city are growing every year. During the construction and design process, it is necessary to find out the permissible distance from a residential building to the road (the standards are described in SNiP). Every home needs a fence to create comfortable conditions inside the yard. When installing it near a road, strict rules and regulations must be followed.
Distance from road
Primary requirements
The distance from the house to the road must comply with the rules in cities, towns and rural areas. Social standards necessary to ensure comfortable movement in SNT and individual housing construction are taken into account.
Passenger and cargo transport should not cause inconvenience to residents of houses.
Modern village
When designing, the minimum distance is calculated taking into account the provision of paths for pedestrians and the possibility of unhindered movement of fire trucks to any of the buildings. Attached premises are also taken into account. A fire ladder or lift must give employees access to any of the apartments or other types of premises, both in the city and in the rural settlement.
The legislation dictates the following standards for the distance from the road to the corner of the building:
- up to eight meters – building up to 10 floors;
- up to ten meters - for an apartment building above 10 floors.
SNiP 30-02-97 as amended in 2021 and SP 53.13330.2011 also do not allow the installation of overhead lines or planting trees in this area. The distance to the roadway must be maintained, as it is necessary to extinguish the fire. However, it is also possible to organize other traffic along this section.
Village area
You can fight the fire from the inside of the yard. In addition to the apartment building, it will be necessary to provide access from two sides. Thanks to this, it will be possible to prove to the expert that the construction was carried out correctly. During the construction process, you will also need to comply with other applicable codes and regulations.
Fire safety requirements
Fire safety standards are calculated taking into account the fire resistance of buildings. If one of the buildings catches fire, neighbors should not be harmed. To find out what distance should be from one building to another, you should pay attention to the materials of the walls and roof.
Distances between residential buildings according to fire safety rules
From house to house, built entirely from non-combustible materials, fire distances must comply with SNiP standards. The interval between windows should be 6 meters. If wooden beams impregnated with protective compounds were used in the floor structures, the permissible distance increases to 8 meters. This also complies with insolation standards.
Distance from the road to the house according to SNiP standards
In the approved rules, the legislation dictates the following standards for the distance from the road to the corner of an apartment building (MKD) or a private low-rise building:
- there must be at least 5 meters from a private house to the road;
- to an alley or driveway - at least 3 meters;
- if they are designing a high-rise building, then the distance from the road will need to be increased to 8–10 meters.
Standards in SNT, private household plots and individual housing construction according to SNiP
There should be at least 25 meters from the edge of the highway to holiday villages, and 50 meters to residential buildings. If we are talking about a federal highway, then these indicators are doubled.
Distance to service facilities
In addition to sanitary standards for the construction of apartment buildings, SanPiN provides additional sanitary zones for buildings that are classified as local service facilities:
- the shops;
- clinics;
- pharmacies;
- cafe;
- post offices.
These are all enterprises aimed at serving the population, where residents of the microdistrict come 2-3 times a week. The width of the sanitary zone to a residential building should be 50 m.
The distance between the store and the residential building must be maintained, regardless of its number of floors. The sanitary zone is considered not only from the basement to residential buildings, but also the area for unloading cars that constantly bring goods is taken into account.
Standard distance from the fence
When determining distances to a residential building in the private sector, courtyards and plots are not taken into account. For example, a store placed between wooden houses can be located from the fence of any of them to a passage width of 5 m. This norm is valid for both SNT and individual housing construction.
The distance to the base of a brick house must be at least 50 m. If there is a barn, garage or other permanent structure on the site, the distance is determined from it.
Norms for the neighborhood of a residential building and railway tracks
The distance from the railway to a residential building should be designed taking into account the need to create a sanitary zone. Its minimum is 100 m. If an additional noise-insulating fence is being erected or the canvas is located in a ravine, then it is allowed to reduce the value by half. The construction of buildings in SNT and individual housing construction, garages and other structures is allowed to be carried out immediately after the sanitary zone has ended.
When calculating the distance at marshalling yards, the value of freight turnover activity is used. The noise level and degree of flammability of the raw materials used are also analyzed.
Distances from the fence
The gap between multi-storey residential buildings
Directly in the city there are regulations that determine the minimum distance between high-rise buildings. They must be observed in accordance with SNiP standards. The distances between the ends with the windows of residential buildings must ensure sunlight for at least 6 hours. Apartment buildings with opposite windows should be located at a distance of more than 10 m.
If construction of a multi-storey building begins near your house, which will block the view from the window, you should immediately contact the architecture office and check with them about the project and layout of the area. If developers violate the rules, for example making five floors instead of three, the residents should file a joint lawsuit with the prosecutor’s office.
According to fire safety, the minimum distance from one to another multi-storey residential building in the city can be 15 m and plus 5 m for each floor above the third. Thus, the distance between 5-story buildings will be 25 meters.
There should be a distance of 25 m between a multi-storey building, or more precisely the windows of living rooms, and the road; this norm also applies to noise-absorbing shields located along the curb.
Panel and monolithic multi-storey buildings
The minimum distance between multi-storey residential buildings standing in a long strip parallel to each other is at least 15 m if their entrances face each other.
In areas with high population density, the gap between buildings is maximized. According to the sanitary standards established by the city council and fire safety for apartment buildings, the construction of high-rise buildings is planned according to sanitary standards, taking into account the density of people. Customers in stores and clients of various companies are taken into account. The distance between houses is increasing.
What is the distance to retreat from the federal highway?
Roads are classified as this type if at least 1,400 cars pass along them during the day. The construction of such routes is under the control of current legislation.
Roads are designed strictly in compliance with GOST, sanitary and construction standards (SanPiN and SNiP). Railroad tracks for trains are also located at the maximum distance from urban and rural settlements. This is a legal requirement. Based on it, it is calculated at what distance from the road a private house can be built.
The roadside construction standard should not include the following objects:
- Buildings used for servicing vehicles.
- Buildings in which people will live.
- Public and other buildings that are not used in the process of servicing the highway.
Beautiful nature in the country
When choosing the width of the roadside strip, you will need to take into account the class of the road:
- 1st – 2nd class – from 75 m;
- 3rd – 4th class – from 50 m;
- 5th grade – 25 m;
- a bypass route or road around a populated area with a population of up to 250 people – 100 m;
- bypass road around a city with more than 250 inhabitants – 150 m.
Construction of buildings of any type is possible according to the law of the Russian Federation only outside the roadside. This group includes buildings with public purposes. For example, you can build a store or a roadside cafe here.
Technical standards for installing a fence
SNiP also has its own opinion on what the fence should be like.
The first thing you should pay attention to before choosing a way to isolate yourself from your neighbors is the material. The fence between areas should have gaps and no higher than 1.5 meters . Excessive shading of someone else's property is another reason for conflict and neighbors filing complaints.
Of course, if there are excellent relations between the sites, then reaching an agreement will not be a problem. However, it is better to transfer an oral agreement to paper in order to protect yourself from an administrative offense and waste on a new fence.
As for the external fence, gates and gates, there are no special instructions for them. The height should not exceed 2 meters, but in practice, a slight excess is most often ignored, since the external barrier does not cause discomfort to anyone.
If you really want to, you can even erect a 5-meter fence around your property, the main thing is to have the written consent of all neighbors.
We recommend reading: How to get free timber from the state for the construction of a private house
Other standards
The standard distance to the house must be maintained if it is necessary to erect other buildings.
In the village
The distance is measured from the nearest wall. It should be:
- to the toilet – 12 meters;
- to the greenhouse – 1 meter;
- to the nearest residential building – 6 meters;
- to the bathhouse, which uses an external type of drain, – 8 meters;
- to aviaries with poultry on a plot in a village - at least 12 m;
- to the compost pit for the toilet - 20 m. The location is additionally coordinated with the presence of a well or borehole. Thanks to this, it will be possible to keep the water clean and suitable for use;
- from the garage to the fence - at least 1 m;
- The toilet should not be located next to the fence. You should retreat from it by at least 1 m. It is allowed for toilets to touch each other and bring them into one cesspool. However, this process is pre-agreed with other owners.
SNiP also contains a number of recommendations that must be followed in the process of planting shrubs. Tall varieties can grow unhindered at a distance of up to 2 m from the fence.
For tall plantings (fruit trees), you will have to retreat at least 4 m.
The measurement must be taken from the middle of the trunk. Only in this case will it be possible to obtain correct data.
Table of distance of buildings on individual housing construction and SNT sites in accordance with SNiP standards.
| An object | To neighbors' fence, m | To the border of the neighboring plot, m |
| Toilet | 1 | 1 |
| Garage | 1 | 1 |
What are the standards for distance from the fence?
The norms dictated by SNiP in this case have a kind of recommendatory-compulsory nature:
- to establish respectful, friendly relations between neighbors, to avoid conflicts due to violation of personal space, buildings can be erected no less than 3 meters from the fence. At this distance, the building will not obscure the neighbor’s yard, and the runoff will not touch someone else’s property. If this distance is reduced, the parties must come to a common decision and fix it on paper;
Important : If one of the plots changes ownership, the new owners may begin to challenge this agreement.
- pens for domestic animals and birds must be at least 4 meters from the fence;
- bathhouse, steam room, toilet, sauna and other similar objects must be geographically removed from the fence at a distance of 3 meters;
- SNiP recommends installing the greenhouse 4 meters away from the fence. Installing a greenhouse and tall greenhouses near a neighbor’s property may result in a complaint of deliberate poisoning of the land with wastewater containing fertilizer or darkening the neighbors’ property;
- for a garage and an inventory building there is also a small norm - at least 1 meter from the fence.
We recommend: How to get a subsidy for the construction of a residential building from the state.
Types of assistance, who will receive it and when, what documents are needed Despite the fact that on the pages of SNiP these norms are rather of a desirable nature, problems may arise when reselling a plot with buildings whose remoteness is not fully expressed.
Watch the video below. how to arrange a site according to GOST:
Building standards for planting trees on a site
Most often, ordinary residents of private houses do not even suspect that there are also rules for planting shrubs and trees on their own property. So, so that in the event of a conflict situation, a neighbor does not have the opportunity to cut down a tree he does not like, for planting, rely on the SNiP standards:
- Shrubs can be legally placed a meter from the fence between areas.
- Trees classified as medium-sized are located two meters from the fence.
- Trees classified as tall must be at least 4 meters away from the fence.
Based on these three simple points, you can correctly plant seedlings around the site and not worry about their future.
What is the red line
In second place in disputes between neighbors after the location of buildings on the site is the red line. Few people know what it is and what requirements apply to it. So, the red line is the line that equally separates the site and the beginning of public land .
This conventionally designates the place where many people install an entrance gate or fence. SNiP requires that residential premises be located away from the red line (2-3 meters), and other buildings do not go beyond it and are not installed end-to-end.
It may also happen that the purchased land is located in a place where the copyright holder will not be allowed to build. Such situations occur if a telecommunication line or pipeline, oil pipeline, and so on pass through the site. In these cases, on the plan of the general site there will be places outlined with a red line that prohibit construction, digging, destruction and similar manipulations.
Please note : Red lines are marked on the plan you submit for approval.
There are situations when red lines may be located adjacent to residential buildings. If part of the object goes beyond the border, then it is not subject to privatization and is demolished immediately after the court gives a ruling to this effect.
Features of the location of the garage on the land plot
Let's find out how many meters you need to retreat from the fence and other buildings when building a garage. Garages for cars can be either separate buildings or built-in or attached to a house, cottage or other buildings located on a garden plot.
Here it should be understood that if the garage is detached and one-story, then it is enough to retreat 1 meter from the neighboring fence for construction (taking into account the slope of the roof so that waste water does not fall into the neighboring area. If the garage is an extension of the house, then 3 meters are retreated from the house, and from the garage - 1 meter.
According to the new rules of 2021, it is allowed to place a garage (carport, or parking lot) adjacent to the site on the side of the street or driveway, in agreement with the SNT board.
Standards for the construction of a private house
SNiP also regulates the minimum sizes of rooms and buildings on the territory of the plots (meters squared):
- living room – from 12;
- bedroom – from 8 meters on the 1st floor, from 7 on the second floor;
- kitchen, including a summer kitchen - from 6;
- bathroom – from 1.8;
- toilet – from 1;
- corridors, stairs – 0.9 meters wide;
- ceilings in height - from 2.5 meters, ceilings in the basement - from 2 meters.
Living quarters are not located in the basement.
