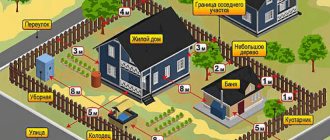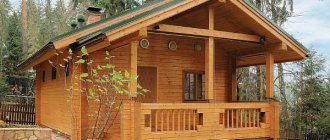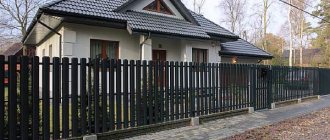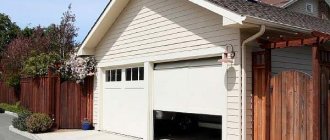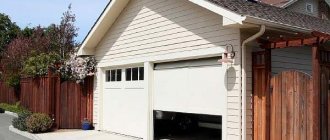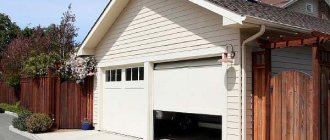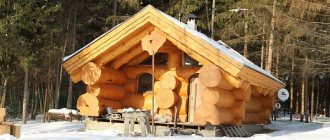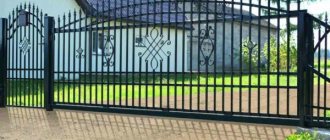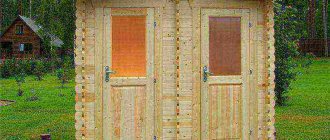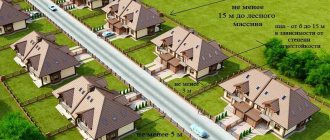The distance from the bathhouse to the neighbor’s fence is an important parameter of SNiP, SP and SanPiN, since the construction of such a structure must comply with three rules at once. The construction is regulated by building codes, which indicate acceptable distance standards, and not only from fences, but also to your own residential building and to the neighbor’s. As a structure that poses a potential fire hazard, the bathhouse is distanced in accordance with fire safety rules. It depends on them at what distance from the fence you can build a bathhouse.
In the village
How long do you need to retreat?
According to completely different projects and with completely different approaches, a bathhouse is being built on the site. How many meters you need to retreat from the fence depends on what main material the structure’s frame is made of (wood, brick, gas silicate, etc.). The SNiP regulations prescribe standards for the construction of a bathhouse from the neighbors' fence, and this distance is at least 3 meters from the site owner's complex under construction to the fence located on the border with the neighbor's. At the same time, the object should not be a fire hazard and should not obscure the territory of the nearby land plot.
Owners who decide to dig a well are required to retreat at least 5 meters from any permanent structures (it makes no difference whether they are theirs or someone else’s). And, although the source for water extraction is not a dangerous object from the point of view of fire safety, these standards are caused by the influence of the structure on the bearing capacity of the soil.
At least 3 meters should separate the bathhouse sewer system from the “boundary pillars”, in the case when the water is drained directly into the drainage ditch. Only the presence of a capital drainage trench with the obligatory presence of filtering components (for example, a mixture of gravel and sand) will reduce the setback to one meter.
By following the requirements for the construction of a bathhouse, you can be sure that no one will bother you needlessly. Source pro-remont.org
If a home bathhouse complex needs to be built along a street, any driveway or along an alley, then the distance of the bathhouse from the fence, or more precisely to the border of these areas, should be at least 100 cm.
See also: Catalog of companies that specialize in the construction of baths.
Permission to build a sauna
Any structure with a foundation that is erected on the territory of a dacha or non-profit garden association has the status of development without the purpose of carrying out commercial activities. This project requires permission. The bathhouse also belongs to such objects and requires legalization.
If the project is not approved, then it is defined as a self-construction, which means it will not be possible to register the building in the real estate cadastre.
List of documents required for construction approval:
- you need to fill out an application either on the state resources “Rosreestr”, “Gosuslugi”, or visit the MFC and submit there;
- original documents that identify the owner of the dacha territory;
- original documents that can confirm ownership of the plot;
- a topographical diagram indicating the distance of the bathhouse (in meters) from a residential building, fence, well or other source of water supply, outbuildings, a neighboring residential building and other objects located on the territory. This paper must be attached to the master plan of the relevant area;
- cadastral diagram of the land plot indicating the dimensions;
- documents on real estate valuation, which are issued by authorities in the BTI;
- a diagram of the location of utility networks, on which the places of their connections with centralized communications should be marked, if they are present;
- drawing of the future object on the site.
If the planning is carried out by a company specializing in such services, then the owner will not need to prepare all the necessary papers and independently obtain permission to build a bathhouse. All this will fall on the shoulders of the person hired by him class=”aligncenter” width=”769″ height=”513″[/img]
The project must contain the following parameters:
- presentation of a new building indicating its purpose;
- determining the exact dimensions along the entire perimeter, designating the layout inside the building;
- type of steam room and heating equipment used;
- a list of materials that will be used for construction and finishing work, indicating the quantity;
- it is necessary to indicate what methods of supplying clean water and drainage will be used;
- what kind of air conditioning system is planned, indicate the type and power;
- indicate the distance from the bathhouse to the boundary and buildings on the owner’s territory, as well as on the neighbors’ plots.
Gaps between the bathhouse and the outer residential buildings
The distance from the house to the bathhouse or from your own sauna to the neighbor’s, located behind the fence, is regulated by fire safety standards. They are determined depending on the material from which the buildings themselves are constructed.
Table 1. Minimum fire breaks (in cm).
| Main material used | I | II | III | |
| I | Brick, monolithic concrete, stone (non-combustible components) | 600 | 800 | 1000 |
| II | Similarly, but with the presence of wooden elements (coverings and ceilings) protected by non-combustible materials | 800 | 800 | 1000 |
| III | Wood and other flammable and low-flammable components | 1000 | 1000 | 1500 |
Let's look at it with an example. Let's say some lover of hot steam and a birch broom planned to build a sauna out of wood. But the cunning neighbor had already managed to acquire a similar structure based on aspen logs. Then the gap between similar buildings must be at least 15 meters. If the frame of one of the home saunas is made of brick, then the length between the two buildings can be reduced to 10 meters.
It is necessary to maintain distance not only between neighboring buildings, but between courtyards Source homerenovates.com
The distance between the house and a bathhouse or other object made of non-combustible materials can be reduced to 6 m. Similar requirements apply to other household non-residential buildings (shed, garage, shed, etc.). This set of rules was developed for cottage villages and gardening associations.
Important! For estates within the city, as well as country cottages, a single minimum fire distance has been determined - 8 m.
Bathhouse construction standards regarding materials used
When planning to erect a building on an area with other buildings, it is worth considering what materials they were built from and what will be used in the future.
Main points to pay attention to:
- The distance between stone structures, buildings made of blocks, reinforced concrete materials, as well as between structures erected using monolithic technology, is at least six meters.
- If a residential building was built using the techniques indicated above, but has wooden floors, then the distance should already be at least eight meters.
- If the bathhouse is made of wood, then the distance between the wooden structures is fifteen meters. Moreover, this norm applies to buildings not only on a specific site, but also on the adjacent territory. That is, the wooden bathhouses of neighbors on the site should be located at a distance of 15 meters from each other.
- From a sauna with wooden ceilings to a stone fence - at least six meters.
- If the fence has a wooden frame, then a stone bathhouse should be located six meters from it.
- There should be a distance of eight meters between a partially or completely wooden fence and a sauna with wooden ceilings.
- If the enclosing structure and the bathhouse are wooden, then the required distance between them is at least ten meters. The same rule applies if the sauna is made of stone, but with ceilings made of highly flammable raw materials.
Best places for a swimming pool
The favorite procedure of many bathhouse attendants is cooling in the pool after the steam room. Some place this water attribute directly indoors, while others equip a small outdoor pool not far from the home sauna directly on the site. In the case of a thorough construction of an artificial reservoir with a reliable foundation, you must adhere to the following recommendations:
- Retreat at least 200 cm from new buildings.
- The neighbor's fence should be at least 1 m away.
- Should not create obstacles to access to outbuildings on the site.
It is better if the pool is not located on the way to other buildings and attributes of the site Source megastroyka.com.ua
Based on practical considerations, for a pool, as well as the distance of the bathhouse to the neighbors’ fence, it is recommended to determine at least three meters. After all, possible children's noise or “cultural recreation” can cause certain irritation and serve as a reason for conflict situations to arise.
Fire safety standards
Since there is a heating element in the bathhouse, during construction it is necessary to strictly adhere to fire safety rules. Namely:
- All wooden parts are treated with fire retardants and only then they begin to assemble them. Where the steam room is located, resinous wood is not used, since when heated, the raw material will form resin on its surface. If it gets on the skin, it will cause a severe burn.
- The ceiling and chimney must be insulated using non-combustible materials.
- The floor covering, as well as the walls that are adjacent to the stove, must be covered with screens with increased protective heat-resistant properties. It is required to install a metal sheet in front of the firebox measuring 650 by 750 mm.
- Elements for generating heat in the stove should be located at a height of 1.2 meters from the floor.
- Mandatory installation of ventilation.
- Availability of a fire extinguisher.
- Wiring installation is carried out using the open method in closed boxes. Electrical appliances must be grounded, and wires must have self-extinguishing insulation.
What does SNiP 30-02-97 say?
The Code of Standards and Rules (SNiP) 30-02-97 dated January 1, 1998 regulates the planning and development of the territories of gardening associations of citizens, buildings and structures. This is an updated version of VSN 43-85.
The documents state the following:
- Acceptable placement and classification of gardening partnerships.
- Layout, permissible distances between objects, roads in gardening associations.
- Rules and fire safety requirements for the development of garden plots.
- Features of design, installation of communications (water supply, sewerage, gas pipeline, electricity).
- Explanation of terms and definitions.
You can view the full version of SNiP at the link: https://docs.cntd.ru/document/901701066.
Project requirements
The project is drawn up in strict accordance with the requirements for drawing up architectural documentation, which have not changed since 2015. It should include:
- Description and purpose of the building. It is planned to install a one- or two-story structure at a dacha in a village or on a garden plot.
- The exact dimensions of the building along the perimeter, the location of the rooms inside, with a schematic indication of window and door openings. Including height, width, length of all rooms.
- How much and what materials will be used.
- Type of steam room - sauna with dry steam or Russian bath.
- Heating system. If electric heat sources are assumed, then indicate the estimated amount of electrical energy consumed.
- The meaning and material of finishing of accompanying premises.
- Methods for supplying water and draining wastewater. Places of connection to city communications.
- The procedure for ventilation of the room.
Bathhouse next to the fence
Without special knowledge, it is difficult to prepare a project on your own. In this regard, having determined the list of wishes, it is necessary to seek help from professionals.
Minimum setbacks from the boundaries of the land plot
Previously, the owner could retreat 1 m from the edge of his property (if a one-story house was being built). Sometimes incompetent builders even today advise owners to make such a distance in order to save land. However, it is household gaps (the distance of window openings of residential premises from the wall of any building, even if it is unheated) and fire requirements that are clearly provided for in the relevant law.
At the summer cottage
According to the standards for 2021, you cannot approach the fence more than 3 m, even if the area is less than 12 m wide. It should always be determined by the prescribed distance from someone else's home.
Compliance with removal during the construction of a house on a site where there are no other structures yet is regulated by an individual plan-scheme approved in advance. It takes into account all the buildings on the other side, behind the fence.
If there is empty land there, you can safely make a minimal indentation, and then the new neighbor will have difficulties with the location of the buildings. If the fence is located on the street side, the distance from the red line is taken into account. In this case, the maximum distance standards depend on what is behind the fence - a driveway, a roadway or a busy highway, but the minimum possible is 5 m.
Location of buildings on individual housing construction and SNT sites
What to do if a neighbor's bathhouse is built too close to the fence between the plots
Compliance with the standards is intended to ensure an appropriate level of safety during the operation of the bathhouse, which means the best quality of rest and maximum benefit from water procedures. However, land plots are often small in size, so it is very difficult to comply with all the rules exactly. The best way out is to seek a compromise with your neighbors. But if the norms of good neighborliness are violated, then it follows:
- try to resolve the conflict at the level of local authorities;
- and if there is no result, go to court, hiring a lawyer experienced in land legislation to protect your interests.
Standardization of fence construction
Fence requirements
Construction standards and rules relating directly to the construction of enclosing structures are mostly advisory in nature.
However, some rules should still be followed in order to avoid controversial and conflict situations:
Fences of different types
- The height of the fence between adjacent areas should not exceed 1.5 m.
- The fence itself should not be continuous in order to avoid excessive shading of the adjacent territory.
- The material from which the external fence is made is not regulated.
- An external fence with a height of more than 2 meters must be approved by the architectural service.
- If the fence runs along the highway, any fence exceeding 1 meter requires approval. The same applies to corner plots, since they have the maximum length of the external fence.
