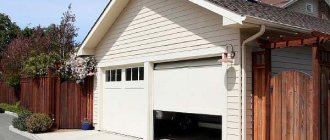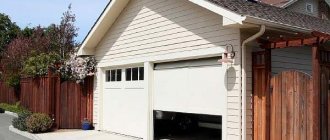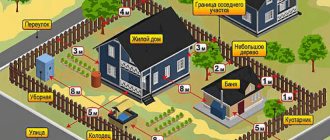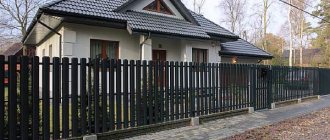When building a permanent garage for your car on an individual housing construction site or in a SNT, many standards must be taken into account. You need to understand at what distance from the fence you can build a garage in order to avoid problems with neighbors. It is necessary to determine in advance the list of permits for the construction of buildings of this type. This will allow you to avoid problems upon completion of the construction of a garage next to the fence due to violation of the distance norm according to SNiP (SP), fire regulations and legal requirements.
In a private house
Rules and regulations
The construction of buildings on the site must be carried out without violating building codes and regulations (SNiP, SP), which determine the technical and legal requirements in terms of architectural surveys and urban planning.
In the cottage
To be able to register a new building as a real estate property, you need to obtain the appropriate permission.
The exception is the following circumstances:
- The idea of building a garage is not connected with the desire to make a profit from renting it out, repairing vehicles, and so on.
- They are also going to install a car box on land owned by the owner, designated for housing construction or non-profit gardening activities (SNT or dacha cooperative).
- The car box does not have a foundation, for example, a metal one. Therefore, it does not apply to capital construction projects.
Construction in the Moscow region in rural areas.
In all other cases, the owner of the site is obliged to contact the architectural department of local authorities, providing the following documents:
- a written statement with mandatory information (from whom, to whom, circumstances and essence of the request);
- certificate or document confirming ownership of land;
- a copy of the identity document of the owner of the land plot;
- basic topographic reference to the area;
- technical documentation with BTI assessment information;
- main cadastral plan for housing construction and surrounding areas;
- scheme for entering communications into the housing construction area;
- project.
Having accepted the application, the official is obliged to issue a receipt to the applicant stating that the documents have been accepted for consideration. The decision on whether it is possible to build a garage in the declared location is made within ten working days. In practice, this procedure takes longer.
If a negative decision is received, then the documents must be returned according to the list. The applicant has the right to re-submit a petition to the same body after changing the construction plan or may appeal to the courts to appeal an administrative, in the opinion of the applicant, unlawful refusal.
Standards for distance from buildings and boundaries of neighboring plots
Obtaining a building permit largely depends on compliance with the requirements of SNiP (SP) in the construction project, in particular, whether the minimum permitted distances to courtyard buildings, neighboring houses and infrastructure facilities are observed during the construction of a garage.
Location of buildings on the individual housing construction site according to SNiP and SanPiN
SNiP norms for 1997, as well as SP 53.13330.2019, prescribe the following for outbuildings, which include a car room:
- distance from residential buildings, if the garage is attached - 3 meters;
- distance to other outbuildings (barn, separate attic, etc.) from 1 m;
- the distance from the fence to the garage is from 1 meter;
- at least 1 m to the bush;
- distance from trees of average height from 2 meters;
- the distance between the extension and tall trees is from 4 m;
- the distance to the neighbor’s residential building is at least 6 meters;
- to the “red line” (the border of private households and municipal land) more than 5 m.
Read: Blind fence between neighbors according to the law 2021: a summer cottage in SNT and a private house of individual housing construction in the Russian Federation
It must be remembered that a garage cannot be built close to the fence, namely:
- You need to make a 1 meter indentation from your neighbors' fence.
- If there is no fence, then you must retreat 1 m from the neighboring border of the property.
Fencing in the private sector
Subtleties
Important restrictions on the placement of the car box and the functioning of its individual structural elements:
- If the garage is attached to the house, then the distance to the nearest building should be at least 3 m.
- When placing the box with the gate facing the street, a distance of 3 meters from the road must be maintained.
- The distance from the garage to the roadway in villages and cities is at least 5 m, while the calculation of the distance is made from the base of the building or roof if its protrusion exceeds 0.5 meters.
- If one of the sides is adjacent not to the neighbor’s fence, but to an alley, then the distance to the road should be less than 3 meters.
- Installation closer than 2 meters to a power line support is not permitted.
Setbacks from the border of a neighbor’s property according to SNiP and SanPiN standards.
Violation of SNiP regulations, in case of unauthorized construction, is not a basis for initiating administrative or criminal proceedings. But the initiation of a complaint by a neighbor or an investigation into the consequences of an emergency due to the fault of an attached building will lead to the court making a decision precisely in accordance with SNiP.
Distance between sanitary buildings and garage
On a personal plot there are often buildings and other structures that do not want to be adjacent to a garage. Therefore, it would be reasonable to find out exactly what distance should be between them so as not to harm anyone, including yourself. Here are the main features of this distribution of territory:
- From the latrine and buildings for keeping small livestock and poultry - up to 12 meters, but on average 3-4 meters;
- From the shower and bathhouse – 8 m;
- From the well - 8 m.
These conditions apply not only to structures on this site, but also to the same structures that stand on the neighbor’s site. This arrangement allows you to rationally and safely use the garage without disturbing anyone. But it should be borne in mind that private plots are not large enough to comply with all these conditions. Therefore, you will not be punished for non-compliance with standards, taking into account objective circumstances.
True, in any case, we must remember that from the future home for the car to the border of the neighboring plot there should be about a meter and a half. But a lot depends on what type of garage we are talking about. For example, for a garage house the conditions are the same as for a regular house, but for a detached building you need to use the conditions for outbuildings.
Minimum offsets from the red line
The previously mentioned property line designation of land is an important factor in determining the feasibility of construction in the selected location.
As a rule, on state territory near private houses there are lighting poles, information signs, etc.
Main gas supply lines, water supply and drainage communications are hidden underground. They are combined with pedestrian paths, and in many cases, highways and local roads.
How much do you need to retreat during construction?
Construction restrictions make it possible to ensure unhindered 24-hour access to life support lines for the population. The master plan (GPZU) of any settlement contains the exact location of the red lines. If in the documentation submitted for approval the distance from it to the box is less than 5 m, then a negative answer will most likely be received.
There is a high probability that if the construction of a building was carried out without taking into account the distance to the red line, the owner will be forced to demolish it by court decision.
Subtleties of construction next to wooden buildings
The proximity to a courtyard where a wooden residential building is built increases the mandatory distance to 15 meters. At the same time, the right to agree with the owner on reducing this distance is retained. The agreement is drawn up in writing and certified by a notary.
The same procedure for neighbors to resolve the issue applies to brick buildings, if it is necessary to build a room for a car at a distance of less than 6 m. A prerequisite for receiving a positive answer from a neighbor is to ensure sufficient fire safety measures.
Norms on the individual housing construction site
To do this you need:
- install an external shield with recommended fire-fighting accessories;
- place a fire extinguisher in the room;
- ensure that the room is not heated;
- place the electrical power supply distribution panel outside the building;
- equip the electrical panel with an automatic load switch;
- trace the wires in a protective metal sleeve;
- equip lighting devices with factory shades.
If the above recommendations are not followed, you may not only lose the opportunity to resolve the issue peacefully, but also aggravate the situation as a whole.
Thus, guided by Article 304 of the Civil Code of the Russian Federation, the owner of a neighboring plot may demand that construction and operation be brought into compliance with fire regulations. Failure to comply with the permitted construction distances is a direct possibility of fire spreading.
Read: Barrier in SNT: legality of installing gates, can it be installed in 2021, installation rules
In the country
What to do if you need to reduce the distance from the garage to the wooden building
According to SNiP requirements, the gap from a permanent wooden house to a garage should be 15 meters. You can maintain 6 m if the following requirements are met:
- build and equip a fire shield, placing it near the garage;
In some cases, a more practical solution would be a mobile fire shield on wheels Source plamyanet.ru
- keep the fire extinguisher separately in the garage itself;
- arrange the electrical cable in accordance with PTEEP;
- do not equip the garage with a heating system;
- wrap all electrical cables in a metal sleeve;
- install fuses on the meter;
- protect lighting fixtures with shades;
- conduct the electrical wiring so that it passes through the meter located in the house.
Where is the best place to build?
In order to have fewer questions when coordinating documentation with the architects of the local administration, the construction of a capital box should be planned taking into account the following:
- If the building is located inside a courtyard area, then the entry of a car should not be accompanied by additional maneuvers.
- There should be enough space on the inside of the entrance gate to lock the garage door.
- The entrance to the garage, if it is adjacent to the street, must be designed to provide sufficient visibility for the safe maneuver of exiting vehicles.
- Opening the gate should not interfere with the movement of pedestrians and passing cars.
- The building should not block the access of light to the neighbor’s vegetable garden or garden if it contains low-growing varieties of trees.
- Water drainage from the roof must be directed to the territory of its site in the SNT or individual housing construction, both from the roof and along the ground using a ditch.
- Planting your own trees is carried out taking into account the requirements of SNiP (SP).
- If you decide to build a garage adjacent to the house or allocate a basement floor for it, then all fire safety standards must be met. They relate to the equipment of the room with a hood, fire equipment, and a fire alarm.
Norms and rules
If the garage is located in a private house on the ground floor, then fire safety rules allow parking and storing vehicles running on liquid fuel there.
Garage dimensions
When designing, you should calculate the dimensions of the garage to ensure minimal comfortable and safe use. They can be:
- on both sides of the car - 0.75 meters;
- if there are columns - at least 0.5 m;
- from the trunk and hood of the car - at least 0.6 meters;
- with impressive parking dimensions, when parking cars one after another - 0.5 m;
In accordance with SNiP (SP) standards, the ceiling height is taken to be the distance from the surface of the floor covering to the maximum protruding lighting fixture or communication element. The safety gap to the car cannot be less than 0.2 m.
Following the recommendations will not only help you comfortably use the room for its intended purpose, but also in a critical situation.
At the summer cottage
For example, in the event of a fire, this will allow the evacuation of vehicles and stop the spread of fire.
Garage in the architecture of a residential building
This option is typical for European and American residential buildings. At the same time, it is very convenient and practical, which is why new buildings, even multi-story ones, are often designed this way. The basement or “zero” floor is allocated for the garage space, and the entrance is located on the side of the facade where there is no central entrance. This arrangement has its advantages and disadvantages, but it is important to think through other important details.
Important nuances of the built-in garage option:
- The room should not be connected to living rooms. The option when purchases are unloaded directly into the kitchen is very tempting, but has a number of disadvantages, for example, exhaust gases entering the living space.
- It is advisable not to plan a bedroom or nursery above the garage. This is difficult to do, because we try to make maximum use of all the usable space. At the same time, these are fire safety requirements, so compliance with them will not be superfluous.
- Supply and exhaust ventilation is a must! In this case, it is best not to rely on natural air circulation, but to install a small fan-type device at the ends of the ventilation pipes. This will significantly improve the quality of ventilation, and also make this “neighborhood” with the living space safe and comfortable.
- The entrance to the garage must be located at least a meter from the fence. It would be useful to repeat the rules for the location of the garage in relation to the “red” line, which are described below.
Before planning, it is imperative to check the groundwater level. This is done with special equipment at the stage of project creation, so additional modernization of an existing building requires extreme caution.
How much do you need to step back from the fence when building a garage?
In cities and villages, similar situations often arise that have simple solutions, including:
- The owner built a garage close to the fence, but he doesn’t know what to do. The most correct decision is to fulfill all fire safety training requirements and come to an agreement with the neighbor, documenting the absence of objections.
- When a neighbor built a garage next to the fence, without retreating, violating the 1 meter standard, and the side wall is adjacent to the fence, what should you do? If construction took place without approval, then you need to file an application with the court.
- How much should you step back from your neighbor's house if it is wooden and there is no fence around the property? You should focus on the recommended standards - 15 meters. You can install an iron or brick garage after agreement with your neighbor.
- How far should you step back from the fence when building a garage if the red line is 9 meters away? With such a distance from the property line of the land, the minimum distance between the garage and the fence must, by law, be at least 1 meter.
- Settlement in the household after its acquisition occurred later than the time the neighbor built the garage; it turned out that the distances were maintained, and the light did not enter the yard. The courtyard is not a vegetable or garden area. Distances have been maintained, and there is nothing to file claims in court for. In this case, all that remains is to redevelop your site as much as possible.
Read: Distance from the septic tank to the fence: SNiP and SanPiN standards from the border of the neighbor’s property
Every year the country's legislation is improved, and SNiP requirements undergo changes. In this regard, to obtain objective information in each specific case, you should seek advice from practicing specialists.
This also applies if difficulties arise when independently preparing a project for a future garage on your individual housing construction site or in SNT.
How many meters to retreat when erecting an individual building on a site is shown in the video below.
Construction on the lane line
In accordance with the provisions of the Code of Rules SP 42.13330.2011 “Urban planning. Planning and development of urban and rural settlements”, outbuildings of an auxiliary nature must be located at a distance of 1 m from the boundaries of the site.
Please note! The garage is one of the auxiliary buildings, therefore, these standards apply to it.
The construction of blocked buildings is allowed, but the consent of the neighbor must be obtained.
In the absence of appropriate consent, the court makes a decision to recognize the construction as unauthorized. It is subject to demolition if its owner does not move it to the permitted distance.
If the violation was committed by your neighbor, file a report with the fire department.
To substantiate the stated facts and requirements, use the provisions of the Federal Law of the Russian Federation of July 22, 2008 No. 123-FZ “Technical Regulations on Fire Safety Requirements.”
Issue resolution and judicial practice
Clarification of relations between neighbors in the courts is an extreme measure used in cases where it is impossible to find mutual understanding. But if it is not possible to dispose of your land to build a garage due to unfounded claims, then there are no other ways to prove your case.
In the countryside
When considering a case in court, the plaintiff prepares and files a statement of claim, attaching documents of a housing nature that determine the right of ownership. Their list duplicates the necessary papers for approval of the project by the administration architects.
The plaintiff sets out the circumstances and subject of the illegal claims, methods and methods of preventing the exercise of rights on a summer cottage or in a private house. The statement of claim is supplemented with evidence in the case in the form of photographs and video materials.
Before preparing a statement of claim, you should make sure that there are no violations on the part of the plaintiff, and that the norms for distances from residential and auxiliary premises are met.
Otherwise, it will not be possible to count on a positive decision.
Attached garage space
In general, here you can also focus on the previous option. The entrance must be thought out so that the car does not turn anywhere, much less go around the house. In addition to rational use of space, this option is as safe as possible for loved ones and convenient for everyday use. The code does not specify the height of a structure, but complaints from neighbors about shading may result in litigation and scrutiny of other possible construction violations. That is why when planning it is necessary to take into account this important nuance.
In conclusion
When the distance from the garage to the fence or the border of the plot, as well as to other objects on the land plot by the owner of the household, is observed, then the incomprehensible claims of interested parties can be resolved by conducting control measurements.
Car in the country
This data will be sufficient to establish correctness in any authority. There will also be an opportunity to assert your rights in the event of established facts of violations by the owners of neighboring plots in the country or in the private sector in the village.











