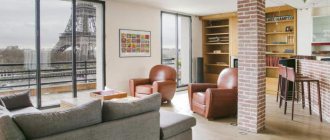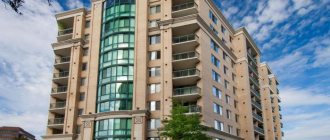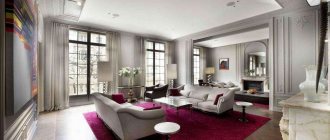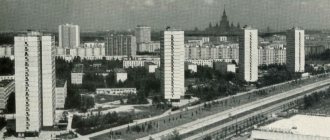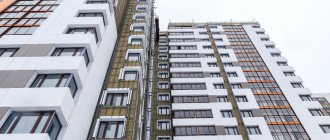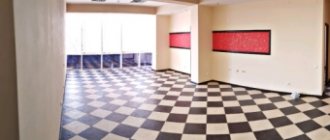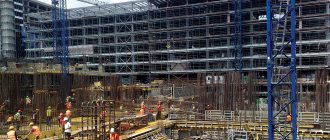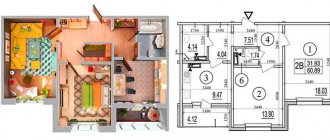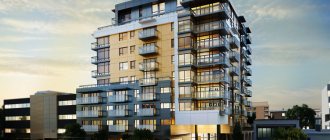One or two room apartments are always easier to sell. However, it is much more pleasant to live in apartments with a larger square footage and number of rooms.
- Share:
To classify apartments on the real estate market, different criteria can be used - housing layout, material and type of building, number of floors, etc. However, the number of rooms has remained the key and fundamental parameter of such a classification since Soviet times. The reason for this approach lies in the fact that for most families it is the number of rooms, and not the square footage of the apartment, that is the most significant factor determining the comfort of living.
Types of multi-apartment residential buildings
In standard residential buildings, you can easily choose a suitable apartment, provided that you know all the features of the standard layouts. Typical buildings have abbreviations: full-length apartments - PM, Khrushchev apartments - XP, Brezhnevka apartments are designated as - BR, small family - MS, Pentagon project - PG, special project - SP, and apartments with an improved layout - UP. Now all that remains is to understand what all these names and abbreviations mean, and also how exactly all these houses differ from each other.
Economy class housing: main differences, characteristics
Clustered panel high-rise buildings on the outskirts of the city are a typical economy class building. The cheapest of the four. The low cost of apartments is achieved thanks to savings at all stages of creating a residential complex.
Area
Savings begin with the cost of land, so the selected areas do not have developed infrastructure. Bus stops, schools and hospitals may be a long way from home. The further the area is from the city center, the cheaper the land there (not to mention the prestigious suburbs). This is where you can find economy class residential buildings.
Layouts
There are standard layouts, low ceilings (2.5 m) and small areas. Most apartments have one and two rooms. An apartment of 30 square meters is a popular option. Kitchens and hallways are very compact - 5-7 square meters. You will have to carefully select furniture to make the most of a small space.
Finishing and building materials
There is a high probability that you will have to immediately level the walls, change double-glazed windows and hear conversations behind the wall all the time. In such houses, building materials are the cheapest. Entrances are most often simply painted with regular paint. The facades of the houses are faded and unremarkable.
Yard
Underground parking is not provided, only open surface parking. There is not enough space, and drivers often occupy the already narrow sidewalks: it is difficult to walk with a stroller. Don't expect a variety of sports fields and places to relax - the yard is modestly equipped.
Full-length apartments (LM)
The type of such houses is called Stalinka. This name was assigned to them due to the fact that they were built during the time of Stalin, in 1930-1950. But, in the real estate community, these houses are mostly called Full-Length. Stalinka or PM were built in quite large sizes, they also have practical breading, are distinguished by a high ceiling height and spacious kitchen areas. At that time, luxury residential buildings were built, with comfortable apartments with offices, children's rooms and libraries; these apartments had huge bathrooms, kitchens with a garbage disposal, as well as servants' quarters. But you can still find another type of Stalin films - full-length films.
Full-length apartments are apartments with small rooms with long corridors - so to speak, an economy option. These houses were built to special order and the apartments were used as dormitories or communal apartments. Full-length buildings also have high ceiling heights, which is typical for all buildings of the Stalin era. The indisputable advantage of full-length buildings is the large width of the walls. In the period from the 30s to the 50s, brick and cinder block houses were built, thanks to which living quarters had excellent sound insulation and insulation. Apartments in Stalin buildings are often designed differently and differ in size. The ceiling height can vary from 2.7 to 3.2 meters. Buildings built during the war period and earlier were built with 2–6 floors with wooden floors. But post-war buildings were erected using reinforced concrete floors - these buildings are practically “immortal”. The disadvantage of Stalin buildings is the age of these houses; they are old, dilapidated and require investment in expensive repairs. The wooden floors in them are very fragile and fire hazardous, which does not correspond to fire safety. And the garbage disposal in the kitchen has not been relevant for a long time.
Comfort-class housing: main features
The most popular class of housing. It is a little more expensive than the economy one, but significantly better in terms of characteristics. New comfort-class buildings occupy the main market share - buyers have the widest choice.
Area
Comfort class is rarely found in the historical center of the city or other prestigious areas. But most often the location of the house is good: schools and kindergartens, supermarkets and clinics, public transport are nearby. The main construction site is developed residential areas.
Layouts
Standard, but there are improved options. Redevelopment is possible. It’s not so crowded here anymore - the one-room apartments are 35-40 square meters in area. You can count on a kitchen of 10 square meters or more. The ceiling is higher - 2.7 meters.
Finishing and building materials
Comfort class involves higher quality pre-finishing: leveled walls and floors, improved plumbing, imported glazing. The entrance can be decorated with special plaster with anti-vandal properties. The facade of the house is discreetly elegant or boldly bright (depending on the concept of the residential complex).
Yard
Parking is on the ground, sometimes there is a covered part (for protection from the sun and precipitation). The territory of the residential complex can be fenced, which will protect against other people's cars. In the yard there are swings and slides for children, a multifunctional sports ground for team games.
Buildings from the time of Khrushchev - Khrushchevka (ХР)
By 1956, the construction of Stalin buildings began to decline, as the construction of industrial housing became important. This is how the Khrushchevkas appeared. Initially, the layout was not conducive to luxury; this housing was intended to resettle people from basements, barracks buildings and communal apartments into separate apartments. It was believed that over time all citizens would be moved to comfortable apartments with decent areas.
Khrushchev houses are mass-produced houses with the same characteristics. These are brick, block houses or panel housing with three, four or five floors. In Khrushchev-era buildings, the balcony has an external supporting structure and is located no lower than the second floor. There are 4 apartments on each staircase. The ceiling height in such apartments is from 2.45 to 2.5 meters. But, interestingly, in the series of Khrushchev’s buildings there are buildings with ceilings from 2.9 to 3.0 meters high. The layout of the Khrushchev house assumes that one room is always a walk-through room. Another difference between these apartments is their small area. So, a one-room apartment has an area of 30-31 square meters. meter, two-room approximately 41–46 sq. meters. In Khrushchev there will certainly be a pantry or a closet, as well as a refrigerator shelf built under the kitchen window sill. In winter, this shelf serves as a refrigerator, because the thickness of the wall in this place is only half a brick and the food is kept cold. A distinctive feature of these apartments is their low price and location in areas with developed infrastructure.
If you are planning a redevelopment into Khrushchev-era buildings, then you can use the advice in this article.
Premium residential complexes
Exclusive real estate. Designed for buyers who value luxury and all its symbols. Getting an apartment in a premium residential complex means proving your high status in society and material well-being.
Area
Premium residential complexes decorate the central part of the city or landscaped natural areas. The site for construction is selected with special care: there should be no noisy highways or industrial facilities nearby. Instead of them there are elite schools, well-equipped public gardens and expensive restaurants. The surroundings should be no less beautiful than the residential complex itself.
Layouts
Premium class objects are completely individual projects. Designers with a good reputation work on them. Apartments are not one-room; more often they are 3- and 5-room apartments with an area of 150-300 square meters. Kitchen-dining rooms 20-30 square meters, several bathrooms. Ceilings not lower than 3 meters, panoramic glazing.
Finishing and building materials
Elite houses are built from brick or using monolithic technology. The developer uses the best building materials in its segment: the quality of construction is at the highest level. The front rooms are reminiscent of the halls of five-star hotels: there are elegant furniture, carpets, paintings, vases with flowers. The facade is unique and immediately indicates the high price of the house.
Yard
A mandatory element is a spacious underground parking, accessible by elevator. In the premium class there is a minimum of 1.5 parking spaces per apartment. The territory is fenced and guarded. Landscape designers are working on the elegance and convenience of the yard. The house may have a fountain, an artificial lake, decorative sculptures, flower beds, or a garden.
Now you know what to expect from a house of this or that class. We have described the main distinguishing parameters, but in each case there may be exceptions. It happens that an economy class residential complex stands out with a charming facade or a well-organized courtyard.
It happens that in an elite building they still make one-room apartments, but do not install panoramic glazing. All details depend on the specific project. Among the residential complexes from you will find real estate options for each of the described categories. Choose a residential complex in accordance with your requirements for the level of comfort, beauty and safety.
Buildings from the time of Brezhnev - Brezhnevka (BR)
Back in 1963, new types of houses with improved layouts were developed and implemented for mass development. Thus, Brezhnevka’s houses appeared. They differ from the buildings of Khrushchev's time in that they were built from reinforced concrete. The size of staircase landings has increased, and the number of apartments on them has decreased. The corridor is still small, but in an apartment with two rooms, with a layout of “windows in different directions”, the corridor has become slightly larger. A corridor was added to the layout of singles, which divided the room from the kitchen. After all, before, to get to the kitchen, you had to cross the room. But, unfortunately, in solitary confinement during the Brezhnev era, the living area was reduced by 15 square meters. meters and 28 sq. meters - total. Apartments with two and three rooms have changed, since the project was already different - the walk-through rooms and the combined bathroom were removed. In addition, four-room apartments were added to the buildings. The ceilings “grew” to 2.9 m. Brezhnevka apartments are located in those areas where construction took place in the 60s and 70s of the twentieth century.
Multi-room apartments - an opportunity to live normally or a luxury?
Judging by the standards of European countries, a 3-4-room apartment can be called the minimum size housing for a normal life. However, in Russia, the presence of three, four or more rooms in an apartment is rather a sign of good wealth. Although three-room apartments have also increased in the ranking of inexpensive housing, they have by no means become a scarce commodity on the market. A similar situation is typical for four-room housing: the supply on the market of such apartments significantly exceeds demand, despite the fact that most families try to improve their living conditions at every opportunity.
The above situation is typical for the low-cost, economy-class real estate sector. However, in the segment of expensive apartments, things are somewhat different. Here, three-room apartments are among the most popular, since for the majority of buyers they have the best combination of living space, number of rooms and cost of housing. It should be noted that recently four-room apartments are actually not included in economy class projects. Therefore, such an offer as a multi-room apartment from a developer is gradually moving to the business class housing sector. It is also noteworthy that in recent years in the business class there has been a steady trend towards a decrease in the total area of built housing.
Returning to the economy class segment, we note that the most liquid on the secondary market are 3-4-room small-sized Khrushchev-era apartments, which have a relatively affordable price due to their small area. They sell quite quickly, but, alas, there are not many similar offers on the housing market.
Understanding today's real estate market realities is not so easy, since the classification of apartments by different real estate agencies can vary greatly. However, there are also common housing classification parameters that are worth considering in a little more detail.
Pentagon House Project (PG)
The Pentagon House began to appear in the late 70s. In terms of their structure, these houses are Brezhnevkas, with the only difference being that they have 9 floors. These buildings received their unusual name due to their resemblance to the structure of the Pentagon in America; such houses have no balconies and various projections on the approach side, that is, the wall is absolutely flat. On the opposite side, the so-called loggias are collected in the center of the building - four in a row and two on each edge. Unlike previous early buildings, loggias in the Pentagon are located on the first floors. Such residential buildings generally have four or eight entrances. On each entrance site there are 4 apartments and an elevator shaft that goes to all nine floors.
The layout of the Pentagon follows the Brezhnev era. The apartment is one room, has the same layout and footage. But two- and three-room mansions come in three different types:
- A lorry is the name given to an apartment with two combined rooms of a small area, with a combined bathroom.
- Twenty by eight - these apartments have two rooms with corresponding square meters, which is why they were so named. The windows in them are usually located on one side of the house.
- Different sides - in this type of layout, the windows of one apartment are located on different sides of the building, and the loggia is located in the smallest room.
In the Pentagon, three-room apartments come in two types: the first type has a total area of 58 square meters. meters and a second type with a total footage of 63 square meters. m. The four-room apartment has one walk-through room.
"Brezhnevki"
Brick “five-story buildings” of old construction are “Khrushchev” or “Brezhnevka”. At the same time, houses built by Brezhnev are noticeably better. They were built en masse during the era of stagnation, from 1965 to the 1980s. "Brezhnevki" have a height of 5 to 14 floors, they have elevators.
Advantages:
- isolated rooms;
- relatively low cost.
Flaws:
- often poor condition of interpanel seams;
- small area.
- low ceilings.
Improved layout or (UP)
An improved layout is called a residential building of the 80s, 20th century. The main advantage of such houses is the spacious kitchen and large rooms and the fact that each room is separate. Houses with an improved layout have not only separate rooms, but also bathrooms. The most common series of UP buildings are: series 141 with many entrances and one entrance, and series 137. So, series 141 is a panel residential area with 9 or 10 floors and many entrances, and residential buildings of 12 - 16 floors with a single entrance . In these houses the ceiling height is 2.5 meters. In many entrance buildings, the layout of the premises is similar to the Pentagon; each landing accommodates 4 apartments, an elevator shaft and a garbage chute. Houses of these types have a loggia, its placement is spread over all floors, it is two windows long, usually flat or semicircular in shape, the area of the loggia reaches 6 square meters. meters. Apartments in buildings of the 141st series with one entrance with an elongated loggia with an area of 9 sq. m. m. and located on one kitchen window and one window in the room. The kitchens have electric stoves. There are two types of elevators: passenger and freight, and there is also a fire escape, called “cold” and passing through each loggia.
Houses of series 137 have one entrance, with 12-16 floors. The semicircular balcony and loggia are located no lower than the third floor. Their depth (width) is about one meter. The layout of such buildings partially coincides with the location in series 141, with one entrance. There are the same elevators and fire escapes, called “cold” ones. Electric stoves are installed in the kitchens; in the apartment of series 131 the ceiling height reaches 2.5 meters. The entrances are equipped with garbage chutes.
Studios
This highly affordable urban housing is often small in size and has almost no walls. In the studio, only the bathrooms and sometimes the kitchen remain fenced off. In essence, this is the same “one-room apartment”, but it gives a lot of scope in interior design. These options are great for young people. But with small children or a large number of family members, the studio is definitely not suitable.
Advantages:
- low prices - studios are 20–30% cheaper than regular one-room apartments;
- ample opportunities for redevelopment and interior decoration.
Flaws:
- small area;
- lack of personal space.
Special project (SP)
After the 90s, the construction of houses of the Special Project type began. Residential buildings of this type continue to be built today. Most often these are buildings erected according to individual projects. They can be of different heights and different architectural designs; they are erected using brick, block, foam block, monolith and other materials. These houses differ from the rest in a more comfortable layout, increased living space, spacious balconies and loggias. The construction of special project type houses, like a clubhouse, is quite common. There are not only residential apartments, but also cafes, shops, spas, medical centers, fitness rooms, cinemas and the like.
"Khrushchev"
Such houses were built en masse from 1956 to 1985. They were built as housing for the working class. Some buyers are wondering whether the brick “five-story buildings” are “Khrushchev buildings” or not. There is another similar type of house that was built during the reign of L. I. Brezhnev. Therefore, such structures need to be distinguished from each other. The standard period of use of “Khrushchev” buildings is 25 years. However, most of these houses have survived to this day.
Advantages:
- relatively low price;
- good location.
Flaws:
- lack of elevators;
- low ceilings;
- small area;
- high heat and noise permeability.
Small family type (MS)
Quite often you can find a type of real estate - small family. In principle, this is practically a hostel. In Soviet times, such housing was often provided under social contracts. rent, and small families were dormitories where one family was given a separate room without sharing neighbors. It turned out that one family or resident officially received a living. The area is only one room. Nowadays, the concept of a small family means that the owner has a home with one room or more, possibly divided into sections, with a separate kitchen and bathroom, in general, absolutely any living space. area in the dormitory, registered as private property. Such dormitories can be corridor types or block-sectional. Corridor-type dormitories imply the arrangement of living rooms along the entire corridor, with doors on both sides, bathrooms are often located at two ends of the corridor, one on each side, and in the center of the corridor there is a single kitchen. The block-sectional type is slightly more compact in size, there are fewer rooms, but also a shared kitchen and bathroom.
Conclusion. This article discusses the general characteristics of each type of residential building, which are for informational purposes only. All of the examples of buildings given have their advantages and disadvantages. The final choice will be made based on the wishes and requirements of the buyer, and will also depend on the financial side of the issue and the purpose of purchasing a home. You can also make remodeling in such apartments, which will help to visually increase the space, or make the premises to suit your needs.
Summary
For a long time, apartments were classified only by the number of rooms, but this situation has long been a thing of the past. Nowadays, not only the number of rooms is taken into account, but also other parameters of real estate that allow it to be classified into a particular price segment. This includes belonging to the elite class, business class or economy class, the prestige of the area, the level of adjacent infrastructure, the material and condition of the house, etc. All these factors are included in the description of a particular property, and on their basis the potential value and liquidity of the apartment are determined, and decisions on purchase or sale are made.
