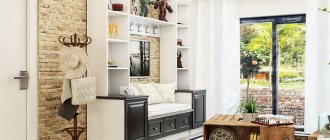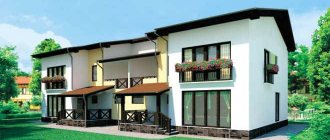When we choose a new apartment for ourselves, it doesn’t matter whether it’s rented or our own, we need to study the main types of layouts. This indicator will tell you a lot about the home even before you see it with your own eyes. The layout of apartments affects the location of the rooms relative to each other, the total area, the presence of a loggia or balcony, and the general condition. Let's talk about their main varieties in more detail: it is quite possible that after this you will become almost an expert in the real estate field.
Types of apartment layouts
In different eras, apartment buildings were built according to different standard designs, with different number of storeys, room layouts and characteristics of the entire building. The time of construction always leaves its mark on the entire house, and not just on its condition.
Typical layouts of apartments built during the USSR are well known to everyone who was born before the 90s of the 20th century. In the standard construction of those years there were apartments of 3 types of layouts: “Stalinka”, “Brezhnevka”, “Khrushchevka”.
The rooms in each group were similar, down to the bricks used, not to mention the number of floors and the appearance of the houses.
Style solutions for two-room apartments
Style decisions in an apartment decide a lot, but when choosing a style, you should rely on the height of the ceilings, the percentage of daylight illumination, the placement of rooms and the square footage of the housing.
High ceilings give a flight of fancy to classic styles. Low illumination will eliminate gloomy and rough design solutions.
Note!
Apartment design in a panel house: 100 photos of an ideal layout and a successful combination of interior elements
10 free programs for interior design and planning an apartment or private house: a review of the best online resources for design
Design of small rooms (200 photos): examples of ideal design, choice of color and style, layout and zoning
Designers now advise considering modern styles as a priority. Compact, ergonomic furniture for the modern design of a two-room apartment is sold in every furniture store. Buyers choose modern for its simplicity, minimalism and preserved free space. Sliding wardrobes, shower cabins, transformable shelving - in the design of a two-room apartment of 40 sq. m.look both beautiful and appropriate.
Where to start planning the design of a 2-room apartment
In our dreams we see our apartment differently, but in reality sometimes we buy what is on sale. On the one hand, this is more a plus than a minus. Independently choose a design project “for yourself” and participate, even indirectly, in the process of arranging your home, so that you ultimately wake up and fall asleep in the house of your dreams.
To make our dreams come true completely, sometimes we tear down walls and build new ones. We are now talking about the old housing stock. It’s good if the redevelopment can be legalized and the plan can begin.
In new buildings, where only walls are sold, the layout is much easier. There is no need to dismantle the old one; a brick or panel box sometimes does not have partitions between rooms. Developers specifically leave these decisions to the owners.
And so we have either an authorized redevelopment plan on our hands, or a purchase and sale of “bare” meters. Your individual design project will be added to these documents, and then the paths for repairing secondary and primary housing will diverge.
Partial studio
This layout option is used in apartments with two or more rooms. In this case, there is a combined kitchen-living room space and isolated rooms. If there are enough rooms for all family members, a large and bright living room can be a great place to relax. Moreover, in such a room the person cooking will not feel abandoned by the rest of the family in the kitchen. Such apartments are rarely planned by the developer, but if the wall between the kitchen and the nearest kitchen is not load-bearing, everything is in your hands.
The creative heroes of our reports manage to make a partial studio even from a one-room apartment: “One-room apartment 35 m² on Kievskaya”
On topic: 10 options for remodeling a two-room apartment in a P-44t series house
Modern standard housing
Nowadays there are no such strict differences in the type of layout that existed before. An innovation of the 21st century is, of course, a free layout, eliminating the presence of partitions, dark corridors, and narrow spaces.
This type of layout assumes maximum compliance of the surrounding space with the preferences and desires of the residents. It’s rare that anyone copes with the task of developing a layout on their own; they have to hire designers and builders for help. Although they will help create originality and uniqueness, the services of specialists cannot be called cheap.
Therefore, many deliberately refuse the free type of layout, choosing ready-made housing. There are no general standards, but now the following features can be noted:
- attraction to a significant number of storeys - over 10;
- greater attention to the functionality of the home;
- thinking through the lighting of residential premises;
- rationality in the arrangement of rooms;
- bathrooms and kitchens of increased area;
- several elevators.
In construction, they readily use not only brick, but also aerated concrete, reinforced concrete, structures made of gas silicate blocks, and modern panels. Finally, the architectural appearance of the house began to receive more attention: a variety of decorative materials are used in the decoration of facades, maintaining the style of construction. If we describe the typical layout of modern apartments, in a nutshell, it is aesthetics and practicality.










