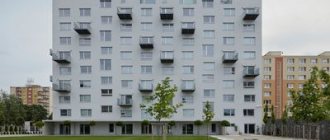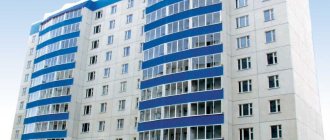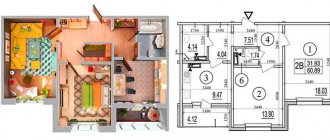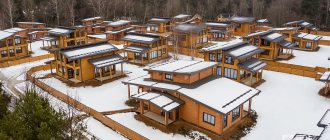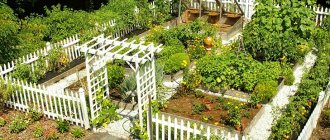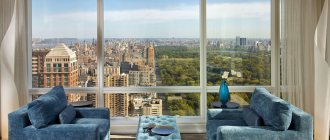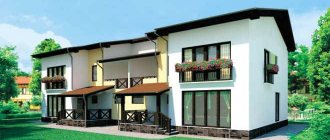Block houses of multi-storey and low-rise buildings are fundamentally different structures. Thanks to modern technologies, block construction of low-rise buildings is carried out from small blocks and mostly porous concrete; multi-storey buildings, called block buildings, are usually built using volumetric block technology. For a better understanding, we will conduct a comparative analysis of various types of structures of multi-story buildings and consider what blocks low-rise buildings are built from.
A little history
Block multi-storey buildings are most often compared with panel buildings since they are closest to them in terms of structure. Moreover, if earlier, in Soviet times, block houses were as similar as possible to panel houses in their design and other characteristics, then modern volumetric block construction has gone much further. Initially, such solutions were used in order to quickly create a large amount of living space and resettle Soviet people from communal apartments into separate apartments.
The first block buildings were built in the 50-60s of the 20th century. These were structures of 5 and 6 floors. Later, the construction of higher-rise buildings began. Modern technologies make it possible to erect such buildings already 12-16 floors high. Construction time is reduced significantly compared to any other type of building. This is achieved thanks to a well-thought-out technological process for creating blocks.
The development of volumetric block construction began back in the 60s, but then the technology was not enough to put such production on stream and it was abandoned. Now this direction has received a “second wind” and is being successfully used by some developers.
Nuances of choice
Understanding the difference between a block house and a panel house, you can decide to buy an apartment. In this case, the choice of object will also be based on the quality of work of the service departments, since the management company will have to eliminate construction deficiencies. Panel houses have significantly more disadvantages, but if you need to quickly purchase inexpensive housing, they can be smoothed out. In the last decade, the production parameters of this type of material have changed, so it has become possible to create higher ceilings and spacious rooms in high-rise buildings.
If it is necessary to buy housing in an apartment building, it is important for every citizen to competently approach the procedure for choosing an apartment. If everything is very clear with the configuration of the apartment itself, then there are some concerns regarding the general concept of the house. So, for example, many potential home buyers in a multi-story building ask themselves the question: “What building material are the houses built from best?”
In today’s material, our resource will try to answer this question in as much detail as possible, examining the most common structural types of apartment buildings.
Block structures of apartment buildings. Photo No. 1
Today, in the construction of houses (hereinafter referred to as MKD), various options for their structural type are used. The more common and relevant ones are the following:
- monolithic;
- panel;
- brick;
- block;
- combined type, which is the simultaneous use of several of the above types.
Each type of MKD design has both its advantages and some disadvantages. Let's look at each building in more detail.
A monolithic house is a structure whose frame, ceilings and walls are made of reinforced concrete material. At the moment, monolithic objects in their pure form have become obsolete; as a rule, a combination of this type with brick is used, which improves the general characteristics of the house being built.
In general, the monolithic type is an attractive choice due to such advantages as:
- speed of construction;
- cheapness;
- quite good sound insulation;
- wide choice of architectural style during construction.
What types of apartment building structures exist at the moment? Photo No. 2
Monolithic MKDs also have disadvantages and are represented by the following list:
- the risk of problems with the heat capacity of the finished building if the house was built using the wrong technology and does not have additional insulation;
- poor air permeability of walls;
- the difficulty of carrying out utilities due to the hardness of the reinforced concrete material.
Panel houses are a type of building in the construction process of which ready-made reinforced concrete slabs are used, simply arranged and secured in their places. The advantages of this type of design are similar to those described above.
A brick house is a structure that is built exclusively using one type of material - brick. At the moment, this type of MKD is the most desirable when choosing an apartment, as it has a sufficient number of advantages, namely:
- high heat capacity and excellent heat-saving properties of finished housing;
- long service life and high strength;
- good sound insulation and air permeability of the walls;
- wide choice of architectural style during construction;
- simplicity of engineering communications.
Common in block and brick types of house designs. Photo No. 3
However, the brick type MKD also has a number of disadvantages:
- high cost;
- long construction;
- the importance of following the correct construction technique, otherwise all the advantages are neutralized.
Block houses are buildings erected using similar brick technology, but using a different material, or rather, solid blocks. This type is probably the worst used in modern times. In fact, its advantages and disadvantages are similar to the monolithic and panel types of MKD construction, with some exceptions.
In particular, block houses have even poorer noise insulation and frost resistance properties, as well as lower quality in terms of long-term service. Noticeable advantages of the block type of construction are the availability of redevelopment and the relative cheapness of housing in such buildings.
Among the combined types of construction, the most relevant are the previously mentioned monolithic-brick houses, as well as frame-monolithic buildings. At their core, they represent a combination of the types of MKD structures described above, and accordingly their advantages and disadvantages are summed up and mutually excluded.
Construction technology of a multi-storey block house
If previously wall blocks were a concrete structure about half a floor high, now, with block construction, a monolithic reinforced concrete part of the future apartment, or even an entire apartment, is manufactured at the factory, and at the construction site only the assembly of this structure takes place, the house is made up of "cubes". Below is an example of the construction of a modern multi-storey building using volumetric block technology.
This technology makes it possible to improve the quality of manufacturing of the block structures themselves. This is achieved by the fact that 85% of the work is carried out at the house-building plant, and the remaining 15% falls directly on the installation of these sections at the construction site of the facility being built. The only inconvenience is the delivery of fairly large structures to the construction site, but this is the concern of construction companies.
Since this type of house is closest in design to a panel house, we will compare the main pros and cons with it.
Features of masonry
To get a strong, durable and reliable building from concrete elements, you need to adhere to the technology and strictly follow the sequence of steps.
First of all, the builder evaluates the area and, based on the obtained parameters, selects the type of foundation, which can be:
- Pile. A foundation in which piles are used to transfer the load from a structure to the ground.
- Tape. It is a reinforced concrete strip that runs along the perimeter of the entire house.
- Monolithic. The base of the building is made of a single reinforced concrete element.
After constructing the foundation, lay a water-repellent layer and begin laying blocks, doing this from the corner
When installing blocks on an adhesive solution, it is important to regularly monitor the evenness of the row, measuring it using a building level. To strengthen the structure, reinforcement of the walls is carried out after the first row
The solution for fastening building materials can be a ready-made cement mixture or one made with your own hands at home. To make it, you will need to mix sand, broken stone, crushed stone and water in appropriate proportions. The quality of the structure being built depends on how correctly the working solution is mixed.
Block houses compared to panel houses
Pros:
- more earthquake-resistant than panel and brick;
- good thermal insulation (due to the fact that the structural integrity of volumetric building blocks ensures the absence of any seams between the living space and the outside of the building);
- high sound insulation, the design absorbs most of the sound vibrations;
- significantly faster construction;
Minuses:
- more expensive than panel (cost difference is 25-40%);
- it is almost impossible to remodel an apartment without disturbing the supporting structure, which is unacceptable;
- sound insulation and thermal insulation are inferior to brick, like other types of multi-storey buildings (monolithic, panel, combined);
- It is impossible to vary the dimensions of the apartments.
The block apartment buildings have been dealt with. Now it’s the turn of low-rise buildings.
Device and principle of operation
The layout of ventilation shafts varies depending on the design features of a multi-story building. At the same time, the general design diagram of such systems is as follows: air ducts in multi-apartment buildings consist of concrete blocks with holes that overlap each other. Air lines made of plastic or metal ducts extend from this structure into residential premises (used mainly in modern buildings).
- Built-in. They are laid in load-bearing walls during the construction of a building.
- Invoices. Installed after completion of construction and interior finishing. Overhead air ducts are usually made of galvanized steel. Because of this, such highways must be protected from high humidity and covered with soundproofing material.
- External. Install along external walls.
Important: regardless of the type of air ducts, such lines must be indicated in the design documentation for an apartment building.
The operating principle of ventilation shafts depends on the design features. Basically, house hoods operate according to the following scheme: air enters the interior through windows, doors and cracks, and then passes through ventilation ducts laid in the kitchen, room (not always) and bathroom. Each such line is connected to a common shaft. According to the latter, the air from the apartments is removed to the outside.
For reference: to increase the efficiency of ventilation systems in apartment buildings, a warm attic is installed, thanks to which the air is removed faster.
An important condition for the effective operation of such structures is the absence of obstacles in the path of air masses. That is, you cannot:
- install completely sealed windows that do not allow air to pass through;
- install interior doors with a seal;
- introduce third-party equipment into ventilation shafts;
- block ventilation shafts.
If none of the listed requirements are met, then to ensure the normal functioning of people in the apartment, a forced ventilation device is necessary.
Combined ventilation
This option also involves installing a fan that provides either air supply or exhaust. Purifiers are often added to such systems to remove harmful substances from the environment: mold, dust, bacteria, exhaust gases and more. And to save money on heating, ventilation is supplemented with a recuperator, which heats the interior using exhaust air.
Low-rise block houses
Low-rise buildings, according to the generally accepted classification in Russia, are buildings with a height of 1-2 floors. Most “private” houses (cottages, townhouses, mansions, flathouses and duplexes) are considered low-rise. The peculiarity of such buildings from the point of view of the use of building materials is that most of the work on building a house can be performed by a person without special equipment.
All low-rise residential buildings are divided according to space-planning types into:
- single-family (individual);
- semi-detached (paired);
- four-apartment (blocked);
- multi-apartment (sectional).
The list of the most common building materials for the construction of low-rise buildings is as follows:
- brick;
- tree;
- building blocks;
- SIP panels.
We are interested in building blocks. Different composition of materials, different sizes, different prices - all this abundance of characteristics allows you to make the choice as optimal as possible. Let's look at the main types of building blocks:
- aerated concrete;
- foam concrete;
- ceramic;
- arbolite;
- expanded clay concrete.
Stalinka, Khrushchev and Brezhnevka: how they differ
When choosing an apartment on the secondary market, the features of the house series are taken into account. The names “Stalinka”, “Brezhnevka” and “Khrushchevka” speak of the era of construction. All these houses are of venerable age. But there are still a lot of differences, pros and cons of the planning solution for such apartments and possibilities for changing it.
Despite the deterioration of the housing stock of the secondary market, its apartments remain in demand due to low prices and excellent performance characteristics of some series of houses.
Varieties
During the construction of Stalin buildings there was no single project. Houses of this era differ in number of floors and number of rooms. Each apartment building was built according to a separate plan. Therefore, the layouts in Stalinist houses are different. Redevelopment is possible in most apartments.
Interior of a Stalinist apartment with a combined kitchen-living room
More often, apartments have 2-3 rooms, one-room apartments are found in houses with a small number of floors - 2-3 floors. On one floor there are three apartments with an area of 32-50 m2.
10 FACTS ABOUT AERED CONCRETE. Personal experience. Pros and cons of gas block.
Stalin's house with two apartments on the staircase
Two-room apartments are more spacious and will be comfortable for a family of 3-4 people. With the help of redevelopment, the combined bathroom became separate.
There are three series of houses: 1-255, 1-414, 1-433. All of them were built between 1955 and 1961. The main difference is the layout.
Houses of the 1-255 series have wooden floors and rooms with an area of no more than 20 m2. Such apartments have a balcony. This series was used for the construction of houses of 2-3 floors with a wall thickness of no more than 500 mm.
On the ground floors there were service enterprises and individual basements. The layout included row, corner and end sections.
Houses of series 1-414 had improved design qualities. Ceilings from 3 m and spacious rooms. The houses have 4-5 floors. The floors were made of wood or reinforced concrete.
In the 4-story buildings of the 1-433 series, there were 2-3 apartments on the staircase. The thickness of the brick walls is 500 mm. Warm and bright rooms with a winter storage room under the window sill in the kitchen.
Pros and cons of Stalinism
The main advantage of old houses is their proximity to the central areas of the city, thick external walls and original planning solutions.
Sources:
https://masterok-remonta.ru/sovety-po-stroitelstvu/blochnyy-dom-plyusy-i-minusy.html https://www.kakprosto.ru/kak-889175-v-kakom-dome-luchshe-zhit -derevyannom-kirpichnom-ili-blochnom- https://1decor.org/postroyki/zhilye/steny/doma-iz-blokov-plyusy-i-minusy.html https://zhkh.club/dom/ventkanaly-v- mnogokvartirnom-dome https://proekt-sam.ru/kvartira/stalinki-hrushchevki-brezhnevki.html
Aerated concrete blocks
This is perhaps the most common type of building material for the construction of low-rise block houses. This type of building structure consists of cellular concrete, which includes: Portland cement, quartz sand, water and lime.
“Cellular concrete is an artificial porous building material based on mineral binders and silica filler. This material is a type of lightweight concrete.”
The main feature is the weak ability to absorb moisture, this is achieved thanks to closed pores.
Pros:
— density and strength of the block;
— low thermal conductivity (keeps the room temperature longer);
— blocks of various shapes (different shapes for different types of work).
Foam concrete blocks
The second place in our review of materials for the construction of block houses is occupied by foam concrete. According to the manufacturing method, it is divided into autoclave and non-autoclave. Non-autoclaved ones are divided into 4 types depending on the density of the material in the block:
- Grades D150-D400 are thermal insulating (strength up to 9 kg/cm³).
- Grades D500-D900 are structural and thermal insulating (strength 13 kg/cm³).
- Grades D1000-D1200 – structural (strength from 50 to 90 kg/cm³).
- Grades D1300-D1600 are structurally porous (strength over 90 kg/cm³).
In terms of its advantages, foam concrete is as similar as possible to aerated concrete; it also has low thermal conductivity, which ensures longer temperature retention in rooms. When compared with expanded clay concrete, it is 2.5 times lighter in weight, and is approximately equal to gas silicate concrete.
In terms of strength, foam concrete is inferior to aerated concrete, while grade D900 and higher allow the construction of not only low-rise block houses, but also buildings 3 floors high, the strength will be at the same level. Foam and aerated concrete are equal in frost resistance.
Stalinka
Most Stalin buildings are multi-room apartments with spacious isolated rooms, a large kitchen, hallway and high ceilings. Sometimes with a wide balcony.
Stalinka buildings were built from the mid-30s to the early 60s of the last century from brick and ceramic blocks. The houses intended for party workers looked good.
Stalin buildings have different facade finishes. Such houses cannot be called typical
Inside there was always a luxurious wide staircase, and the apartments had a comfortable layout with spacious separate rooms and a kitchen with an area of 7-14 m2. Such buildings have excellent noise and heat insulation, which is sometimes much better than in new buildings.
The Stalinists preserved the spirit of their era
One of the features of Stalin is high ceilings (2.8-3.2 m) and a large total area:
- for a one-room apartment from 32 to 50 m2;
- for a two-room apartment from 44 to 66 m2;
- for a three-room apartment from 57 to 85 m2.
Stalin buildings have from 2 to 5 floors. The material of the walls is brick, subsequently covered with plaster. Houses built in the pre-war period have wooden interior ceilings. Only the floor of the first floor and the ceiling of the last floor are made of concrete. In buildings that were erected after the war, all floors are reinforced concrete.
Ceramic blocks
This material has the same composition as ordinary brick, consisting of clay and water. The required hardness of these blocks is formed during firing of the material. One of the main advantages is weight. The structure with internal cavities makes it comparable to the weight of a brick. Ceramics differ from foam and aerated concrete in that these blocks can be used to build houses higher than 3 floors, without additional reinforcement. The material can also be used for both load-bearing and internal walls.
Arbolite blocks
Arbolite blocks are made from wood (chips) and cement; alumina sulfates, calcium chloride, slaked lime and liquid glass can also be used as admixtures to increase the adhesion of wood.
Blocks are divided into 2 types:
- structural (density 500-850kg/m³);
- thermal insulation (density 300-500 kg/m³, unsuitable for load-bearing structures).
This type of building blocks is not widely used due to its specificity.
