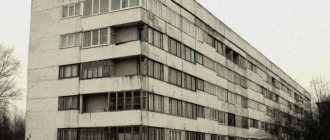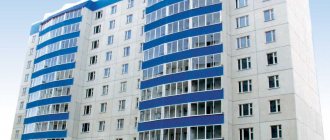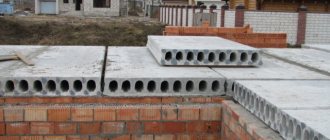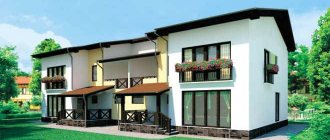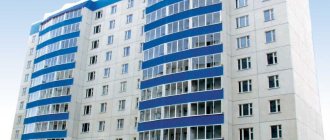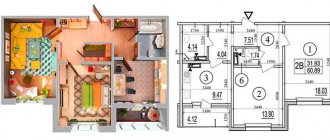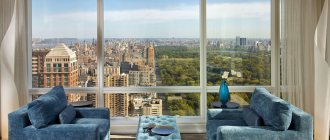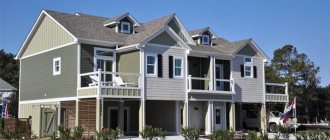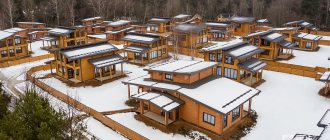Most residential areas of post-Soviet cities are dotted with gray panel houses. The height of their construction occurred back in the Soviet period of the 60-80s, when it was necessary to quickly solve people’s housing issues. It was necessary to build a lot and quickly. Old technologies could not meet the needs of rapidly growing urbanization, so it was necessary to come up with something new, more practical.
A solution was found with the invention of reinforced concrete, which combined steel reinforcement and concrete. The invented structure was as strong as brick walls, but it was several times cheaper. The panels are manufactured at the factory; they can be assembled at the construction site. This not only reduced the cost of the material, but also speeded up the process of building a house.
Advantages of panel walls
Advantages of panel walls in building construction:
- Short period of construction of multi-storey buildings. It will be possible to move into such a complex faster than into a brick high-rise building.
- Minimum probability of marriage. Most panels are produced in large factories whose processes are automated. Therefore, the human factor as a cause of technology disruption is minimal.
- High design accuracy of elements. Unlike blocks or bricks, errors in shape or size are practically never encountered in practice.
- Possibility of construction in the cold season and under different weather conditions.
- Uniform settlement of the building, thanks to which finishing work can begin almost immediately after purchasing the property.
Standard openings for windows and doors, which makes their selection easier, and also allows you to avoid overpayments for the manufacture of atypical structures.- Long service life, which is more than 100 years.
- Time-tested material. Panel houses have been built for many decades, thanks to which all their features have been well studied.
- Affordable prices for apartments. In such houses, housing will cost less than in a brick building.
- Strength. Reinforced concrete panels can withstand significant loads, which is why multi-storey buildings are built from them.
- Resistant to moisture, temperature changes and other aggressive environmental factors.
- Panel houses can withstand significant seismic vibrations.
- Simplicity of interior decoration. Panel walls are even and smooth, which allows you to save on costs for additional finishing work.
Advantages of different types of panels:
- Concrete panels . Their main advantages are durability, strength and affordable price. Houses made from them are built quickly and have minimal shrinkage. Any bolts, anchors, or dowels can be screwed into reinforced concrete panels without any problems. Hanging a shelf or drawer on the wall is not difficult.
- SIP panels . Such panels are environmentally friendly and do not emit harmful substances when burned. They are strong and smooth and do not require additional insulation.
- Sandwich panels . Objects can be erected from them quickly; if necessary, the structure can be disassembled and transported to another location. The price of a house made of sandwich panels is low. Construction can be carried out at any time of the year.
European roots of Soviet houses
A panel house is a building constructed from prefabricated reinforced concrete slabs. In essence, individual parts of the house are manufactured at the factory, which are then assembled at the construction site like a construction set. Moreover, the construction speed is much higher than when using other technologies. Thanks to this, houses made of prefabricated reinforced concrete became widespread in the USSR, becoming a symbol of mass standard housing. However, the birthplace of the panel house is not the Soviet Union.
The first buildings constructed from large panels appeared in the 1910s in the suburbs of New York. They had nothing in common with the Khrushchev buildings we are used to, since they were only a couple of floors high, and the facade was decorated in accordance with the architectural trends of that time. Since the 1920s, the panel began to conquer Europe. After the First World War, rapid urbanization began, and as a result, there was a need to quickly resettle large numbers of people. The reinforced concrete panel just met the needs of the time: it did not require large material costs and human resources. A distinctive feature of panel construction was the refusal to decorate facades. By the way, this will become one of the reasons for the discontent of the population, which will disparagingly call such houses concrete boxes. In our country, experiments with prefabricated reinforced concrete structures began on the eve of the Great Patriotic War. The first examples of panel construction were decorated with openwork inserts, reliefs and other architectural elements. Later, houses appeared with simpler decoration, but still elegant. They did not go into circulation, since in 1955 a decree “On the elimination of excesses in design and construction” was adopted, which excluded any elements of facade decor. Two years later, a decree “On the development of housing construction in the USSR” was issued, which ushered in the era of standard development of residential areas.
1 / 2
“Residential building on Leningradskoye Shosse, 1939-1940. Arch. A. K. Burov and B. N. Blokhin" Source: bazaar.ru
2 / 2
“Frame-panel residential building, 1948-1952. Arch. M. Posokhin, A. Mdoyants, V. Lagutenko" Source: pastvu.com
The houses of the first Soviet series of K-7 panels, those same Khrushchev buildings, were erected in a record 12 days. The service life was designed for 25 years - then such housing was considered temporary. The distinctive features of the five-story buildings were 2.5 m high ceilings, tiny kitchens - 4.9-6 m2, combined bathrooms, and the absence of elevators and garbage chutes. There was even a cautious joke among the people: “Khrushchev connected the bathtub with the toilet, but did not have time to connect the floor with the ceiling.”
In the 1960s, Khrushchev buildings were replaced by a more democratic version of housing, in which ceilings already reached 2.65 m, living rooms became a little more spacious, and elevators appeared in buildings that had grown to 9 floors. Panel houses were built in this almost unchanged form until 1985. They fulfilled their main function - providing the population with housing. However, due to the low quality of construction and numerous shortcomings, Russians have formed a prejudiced attitude towards panel houses, which developers are now trying to change.
What's bad: the building's shortcomings
The disadvantages of buildings made from panels include:
Low level of sound insulation. The older the house, the more you can hear what is happening behind the wall.- Rapid cooling of walls at sub-zero temperatures.
Because of this, heating costs for such houses are significant. In summer, houses made from reinforced concrete panels will be hot, although sandwich panels do not have this drawback. - Lack of ability to bring a complex architectural idea to life. Apartments in panel houses are standard, and their redevelopment is associated with a number of difficulties.
- The presence of wide seams between panels. Moisture can get into the cracks, which when frozen increases in size and destroys the joint material. Because of this, it needs constant repairs.
Disadvantages of different types of panels:
- Cold concrete panels . Such houses will be hot in summer and cool in winter. They are of standard construction and have a low level of sound insulation.
- SIP panels are highly flammable and can be damaged by rodents . Houses made from them require exterior finishing, which must be carried out as soon as possible.
- Sandwich panels are short-lived . Their service life rarely exceeds 50 years. The material may depressurize when exposed to environmental factors. Most sandwich panels require thermal insulation.
Price for finished housing
The cost of housing made from panels is much lower than the same one made from brick and monolith. On average, the price of a turnkey panel house varies from 11,900 to 16,000 rubles. for 1 sq. m depending on the region. In Moscow and the Moscow region, the average supply for panel buildings fluctuates in the range of 14-15.8 thousand rubles per 1 sq. m. m. In St. Petersburg, price offers are slightly lower: from 12,000 rubles. for 1 sq. m.
When building a private house, you do not need to be a professional builder, but you must know the features of the materials that will be used in its creation. With high-quality construction, panel housing will justify the time spent on it and the money invested in construction for many years, and will undoubtedly withstand competition even with brick analogues.
Reviews of use for construction
Panel houses, like any other building material, have positive and negative reviews.
They are left not only by the residents of such facilities, but also by the builders involved in their construction.
Residents and owners
People living in houses made of reinforced concrete panels are satisfied with the affordable cost of such objects .
It is possible to save not only on the purchase of building materials, but also on installation work. However, you will have to spend money on additional insulation, without which the house will be cold. The disadvantages include the need to groove walls for wiring.
This procedure must be performed carefully, as there is a risk of weakening the walls. Residents also do not like the low level of sound insulation in such houses.
Reviews from residents of houses made of reinforced concrete panels can be read here, here and here.
Residents of houses made from SIP panels are generally satisfied with their choice . They understand that such structures are not durable, but at the same time they are inexpensive. They have good sound insulation. With proper finishing, the house is warm in winter and cool in summer. The owners of such houses call high-quality sealing of windows and doors a prerequisite.
You will find out the opinions of residents of houses made of SIP panels here and here.
Sandwich panels allow people to build budget homes . It is possible to save on the foundation and installation work. However, you will immediately have to spend money on thermal insulation and exterior finishing. People say the main disadvantage of houses made of sandwich panels is their impermeability to air, which forces them to make special demands on the ventilation of rooms. In addition, to screw in the screw you will have to install a layer of plasterboard, which is not always convenient.
Read reviews about sandwich panels here and here.
Builders
Builders note the high speed of construction of houses from any panels. All of them are easy to install, compared to the material that needs to be laid out. However, you will have to spend time on insulating the walls, since without it the house will freeze.
Builders note the need to use high-quality material for sealing seams. Failure to follow this recommendation will result in the appearance of cold bridges. This rule applies to the construction of all panel houses.
Find out what builders think about panel houses here, here and here.
Breezer - what is it?
Breezer is a multifunctional, inexpensive and compact fresh air ventilation device. By ordering it, you will receive a device that will become:
- Ensure normal air exchange without the need to open windows, and therefore without drafts. This is extremely important if children or people of retirement age live in the house;
- Purify the air from microorganisms, dust particles and allergens, dangerous gas impurities. Breathing clean air is beneficial for every person. Unfortunately, residents of panel houses cannot do this without installing additional air purification devices.
Separately, let’s say that breathers are able to heat purified air to a comfortable temperature. You can save on heating bills. The devices themselves consume a minimal amount of electricity.
Even budget breather models are functional and useful additions to the forced ventilation system installed in the panels. The equipment can work continuously - there is no need to turn it off. Another plus is the lack of noise. If there is a baby or a person sensitive to sounds in the apartment, it is worth installing a breather.
The structure of the material and its characteristics
Precast concrete differs from standard concrete in the presence of an internal steel structure.
To determine the difference between an ordinary brick house and a building made from reinforced concrete, you need to understand what kind of material is offered on the market. Precast concrete differs from standard concrete by the presence of an internal steel structure. The casting process involves the introduction of a reinforcing cage into the “body” of the slab, thereby increasing the resistance to loads, the ability to withstand bending and significantly increasing the strength of the product. Such quality characteristics allowed manufacturers to produce ready-made block elements suitable for the construction of multi-story buildings according to the most modern designs.
Video description
About the construction of a reinforced concrete house using Finnish technology in the following video:
- Monolithic reinforced concrete houses . An entirely erected structure, for which formwork with a metal frame is erected on the foundation, into which concrete is poured. If the technology is followed, the shrinkage occurs evenly and the result is a box with incredibly smooth walls.
Monolithic projects have advanced capabilities:
- Architectural freedom. An argument that allows you to move away from the standard template and create housing with several levels, arches, and ceilings of any height.
- Large spans of floors. Allows you to design rooms of any size.
- No restrictions on the width of window openings (possibility of panoramic glazing).
- The absence of seams increases energy efficiency.
- Possibility of organizing a cantilever extension, bay window, terrace or hanging floor.
Country house built using monolithic technology Source remontreal.ru
- Increased strength. For low-rise buildings with standard architecture, it may seem redundant and irrational. It will not be superfluous at all for complex architectural projects or in seismically active areas.
Thickness of external and internal walls of panel houses
For clarity, a comparison of the outer panels of the first series and subsequent ones. The thickness of the first panels is 17 cm. The subsequent ones are more than 30. As they say, feel the difference. The thickness of the internal walls has also changed upward.
These houses were designed for approximately 25 years; it was a temporary measure. And that is why in many cities there is a program for the demolition of outdated 5-story buildings. Therefore, indeed, the panel series of those years are a rather high risk of cold, dampness and lack of sound insulation.
Features of their production
The cost of 1 m2 of a panel cottage, excluding engineering equipment and finishing, starts from 20 thousand rubles, which is comparable to the price of construction from gas silicate blocks.
The material for the external walls of the house can be three-layer reinforced concrete panels traditional for high-rise construction with effective insulation, manufactured in accordance with GOST 31310-2015.
The outer and inner layers of such a panel are made of heavy concrete with granite filler and A500 class steel reinforcement. The outer and inner reinforced concrete layers are connected to each other using diagonal connections made of stainless steel or reinforced concrete.
The panels are delivered by special transport (panel truck), and unloaded by a powerful truck crane, the installation of which on outriggers requires a flat area, free of buildings and plants.
