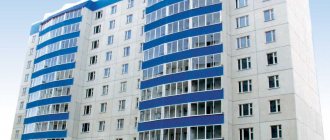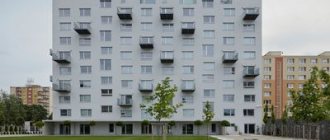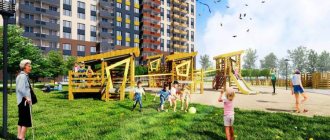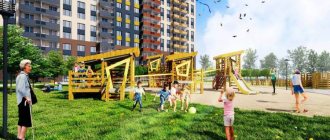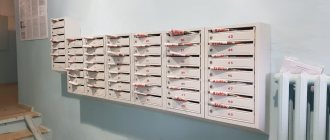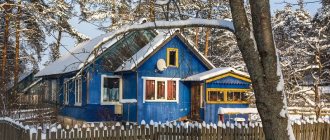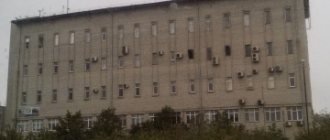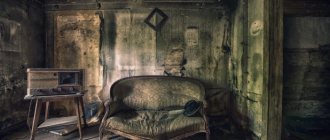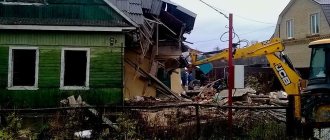What do you imagine when you hear the phrase “panel house”? Surely the imagination pictures rows of identical low buildings without any frills, pretty worn out by life. Russians do not favor panel houses and criticize them for their modest number of square meters, low ceilings, amazing audibility and poor thermal insulation. We also strongly associate such housing with the Soviet era. However, today panel construction is not only not a thing of the past, but is also actively practiced by the largest developers, and prices for apartments are not always the most affordable.
How do modern panel houses differ from their predecessors, is it worth buying an apartment in “panels”, what to look for and what buyers should not be afraid of - you will find the answers to these questions in our article.
European roots of Soviet houses
A panel house is a building constructed from prefabricated reinforced concrete slabs. In essence, individual parts of the house are manufactured at the factory, which are then assembled at the construction site like a construction set. Moreover, the construction speed is much higher than when using other technologies. Thanks to this, houses made of prefabricated reinforced concrete became widespread in the USSR, becoming a symbol of mass standard housing. However, the birthplace of the panel house is not the Soviet Union.
The first buildings constructed from large panels appeared in the 1910s in the suburbs of New York. They had nothing in common with the Khrushchev buildings we are used to, since they were only a couple of floors high, and the facade was decorated in accordance with the architectural trends of that time. Since the 1920s, the panel began to conquer Europe. After the First World War, rapid urbanization began, and as a result, there was a need to quickly resettle large numbers of people. The reinforced concrete panel just met the needs of the time: it did not require large material costs and human resources. A distinctive feature of panel construction was the refusal to decorate facades. By the way, this will become one of the reasons for the discontent of the population, which will disparagingly call such houses concrete boxes. In our country, experiments with prefabricated reinforced concrete structures began on the eve of the Great Patriotic War. The first examples of panel construction were decorated with openwork inserts, reliefs and other architectural elements. Later, houses appeared with simpler decoration, but still elegant. They did not go into circulation, since in 1955 a decree “On the elimination of excesses in design and construction” was adopted, which excluded any elements of facade decor. Two years later, a decree “On the development of housing construction in the USSR” was issued, which ushered in the era of standard development of residential areas.
1 / 2
“Residential building on Leningradskoye Shosse, 1939-1940. Arch. A. K. Burov and B. N. Blokhin" Source: bazaar.ru
2 / 2
“Frame-panel residential building, 1948-1952. Arch. M. Posokhin, A. Mdoyants, V. Lagutenko" Source: pastvu.com
The houses of the first Soviet series of K-7 panels, those same Khrushchev buildings, were erected in a record 12 days. The service life was designed for 25 years - then such housing was considered temporary. The distinctive features of the five-story buildings were 2.5 m high ceilings, tiny kitchens - 4.9-6 m2, combined bathrooms, and the absence of elevators and garbage chutes. There was even a cautious joke among the people: “Khrushchev connected the bathtub with the toilet, but did not have time to connect the floor with the ceiling.”
In the 1960s, Khrushchev buildings were replaced by a more democratic version of housing, in which ceilings already reached 2.65 m, living rooms became a little more spacious, and elevators appeared in buildings that had grown to 9 floors. Panel houses were built in this almost unchanged form until 1985. They fulfilled their main function - providing the population with housing. However, due to the low quality of construction and numerous shortcomings, Russians have formed a prejudiced attitude towards panel houses, which developers are now trying to change.
Installation
Installation of foundation beams will not be possible without the participation of special equipment - a crane. To be engaged by a winch, the grand beam must be equipped with special loops or sling holes, which are made during its production. Installation can begin only after completion of the preparatory work, namely:
- Conducting geological studies of the soil to determine the composition of the soil.
- Calculation of the total building load
- Completion of work on the construction of a monolithic foundation. A solid foundation is formed by compacting the soil and filling it with sand or other heavy soil.
- Organization of delivery and storage. During this work, it is necessary to check each product for integrity and absence of damage.
- Carrying out quality control of all materials.
- Clearing the construction site of dirt, snow and debris.
- Carrying out marking of the future structure. Marking is done using pegs, between which a thread is stretched.
Therefore, it is necessary to use a building level in your work.
When performing installation work, it is important not to rush. The slightest mistakes can be costly
There are often cases when the mounting loops of beams break due to errors in operation. After such a cliff, if the foundation beam is on the ground, it will be almost impossible to lift it. In addition, due to the hasty actions of the crane operator, the beam may crack if it is touched or dropped. And in some cases it will even break if it is not reinforced.
During installation, the foundation beam must rest on a stepped structure of support pillars. The steps can be made of brick or cast from concrete using formwork. The contact area should not be less than 200–300 mm. Otherwise, it will be difficult to secure the beam, which will lead to the risk of its displacement. The final stage in the construction of fundamental beams will be the processing of their surface. In this work, it is necessary to use waterproofing materials, for example, roofing felt or waterproofing to ensure the safety of the walls.
Pros and cons of new panel houses
Definitely, the approach to the construction of panel houses has changed a lot for the better. Housing has become more comfortable. However, prefabricated monolithic structures have their advantages and disadvantages.
Let's start with the advantages of panel houses.
➕ Affordable prices. Panel construction is considered the cheapest on the primary real estate market. It's all about construction costs, which also includes human resources. To build a house from reinforced concrete slabs, much less people and materials are required than with monolithic or brick construction. A significant part of houses built using prefabricated technology are built on the outskirts of the city or in the suburbs. For example, the residential complex “Novoye Gorelovo” from LenRusStroy is located at the junction of St. Petersburg and the Leningrad region and offers buyers spacious apartments at a low cost.
However, there are exceptions to any rule, as confirmed by the Bonava company, whose prices for panel houses in Vsevolozhsk are comparable to housing in St. Petersburg.
➕ Speed. It’s not for nothing that panel construction is compared to a constructor. Workers do not have to wait long for the concrete to harden or for severe frosts to stop. Finished parts with window and door openings are assembled in a matter of months, which pleases shareholders who bought an apartment at the foundation pit stage.
➕ Quality control. Parts of the future house are produced at the factory under strict quality control, in compliance with all technological standards. The process is automated, so the human factor leading to errors and defects is practically eliminated. Residents can be sure that the process of constructing the walls was not affected by the changeable St. Petersburg weather or unskilled workers.
➕ The house will not shrink. Buildings built from panels shrink less than monolithic or brick houses. This eliminates the appearance of cracks and damaged repairs.
➕ Smooth walls. Apartments in panel houses will not require special repairs or leveling of surfaces. This will save the buyer time and money. In addition, many developers offer to buy housing immediately with a turnkey finish.
Of course, precast concrete is not perfect, and also has its own characteristics that the buyer should be aware of.
The disadvantages of panel houses are:
➖ Joints. Panel houses remain a vulnerable area. On the forums you can read stories about how it blows from poorly sealed cracks in new buildings. This can really happen, so the apartment must be thoroughly checked before acceptance.
➖ Impossibility of redevelopment. In a panel house, almost every wall is load-bearing. An owner who decides to change the space by demolishing walls risks his life. Minor changes are allowed, for example, widening the doorway or changing its configuration, but these actions will require lengthy approval.
➖ Audibility. Despite the improvement of technology and the efficiency of using mineral wool, panel houses are inferior in sound insulation to buildings built from monolith or brick. These differences cannot be called critical, and often silence in an apartment depends not on the design, but on the conscience of the neighbors.
➖ Lack of underground parking. Today, panel houses are noted mainly in the inexpensive segment of economy and comfort class. The construction of an underground parking lot is quite complicated and will seriously increase the cost of the project. Therefore, with rare exceptions, prefabricated buildings do not have underground parking.
How to solve the problem with ventilation?
In panel high-rise buildings, a supply and exhaust ventilation system is usually installed. From each apartment to the common ventilation unit there are separate exits from the bathroom and kitchen, which do not intersect with each other. The draft in the ventilation ducts is formed due to the natural influx of clean air and the difference in temperatures outside and inside the building.
In other words, for the natural ventilation system to work, it is necessary to constantly open the windows. And this is noise from the street, drafts, dust and allergens. We remind you that the thermal insulation of the “panels” is not the best - regular ventilation in the cold season is extremely problematic.
Let's move on to how residents of panel houses can ensure a healthy microclimate and solve the issue of ventilation. All that needs to be done is to correctly select and install a recuperator or breather in the apartment. Both the first and second tasks can be dealt with without difficulty and special costs by contacting.
Services can be provided comprehensively, i.e. "Full construction". All problems with selecting suitable equipment, determining the best location for its installation, delivery and setup will be taken care of by specialists.
To a bright future
Once upon a time, panel houses were supposed to become a temporary transit point on the way to a comfortable life. Today, developers evaluate panel construction differently and see the future in precast reinforced concrete. Firstly, the percentage of housing built from panels is growing every year. Secondly, today this is the most affordable option, which, against the backdrop of the economic crisis and the constant rise in real estate prices, will sooner or later become a determining factor. Thirdly, panel construction technologies are improving, improving the quality of housing. Now, for example, panels are appearing, inside of which communication systems are immediately laid: water supply, sewerage, electrical wiring with sockets. This will further speed up the construction process and simplify subsequent repairs for owners.
Developers also have the opportunity to use the combined technology of monolithic-panel construction. In this case, the floors are cast from a monolith, and all vertical structures are assembled from panels. This is not know-how of the construction market - in Finland this technology is very popular and has been actively used for several decades, and in our country it has been known since the 1990s. The main thing is that monolithic panel construction combines the advantages of panel construction - speed, affordable cost, and the advantages of a monolith - any planning solutions can be implemented. In short, developers have great opportunities to develop panel construction further.
There is no need to be afraid of new panel houses. You need to approach the choice of housing wisely, compare all the pros and cons, and also compare offers from different developers. Our catalog of new buildings will help you figure this out. Using the advanced search, you can select a house design and find out which residential complexes in St. Petersburg are being built from prefabricated reinforced concrete structures.
Prefabricated reinforced concrete floor slabs - sizes and varieties
The panels are manufactured at specialized enterprises from branded concrete reinforced with reinforcing mesh.
Product sizes are standardized and are:
- length – 2.5–12 m;
- width – 1–1.5 m;
- thickness – 14–22 cm.
By selecting panels of standard sizes corresponding to the distance between the supporting surfaces of the walls and multiples of the width of the box, you can quickly form a reinforced concrete prefabricated floor.
Even before they appeared on the construction market, the slabs gained enormous popularity
The design of the constituent elements can be different:
- whole. The products can be easily distinguished from other types by looking at the end part of the panel. The concrete mass does not have longitudinal cavities characteristic of other types of slabs. Solid panels are characterized by increased strength characteristics and increased weight. Weaknesses - low thermal insulation properties, as well as insufficient sound insulation;
- empty. The cavities located parallel to the longitudinal axis of the product have a mainly circular cross-section with a diameter of 11–16 cm. A product option with oval channels is possible. Hollow-core products are widely used in the construction industry. They are distinguished by increased sound insulation characteristics. Thanks to the reduced weight, the load on the walls and foundation of the building is reduced;
- tent The cross section resembles a tray with parallel ribs 14–16 cm thick. The lightweight design with longitudinal stiffening ribs provides an increased margin of safety and is capable of withstanding significant deformations. U-shaped products are more difficult to finish from the inside. In addition, they retain heat less well.
The products also differ in the method of manufacturing the reinforcement cage:
- welded structures are made of steel rods connected by resistance or semi-automatic welding;
- knitted gratings are assembled from individual rods connected by special annealed wire.
At the design stage, it is necessary to select the optimal design option for the products.
The range of applications is varied: from covering floors to laying roads
Construction Application
In construction, slabs of standard standard sizes or made to order can be used.
A wide range of technologies and materials are applicable to the roof of buildings. The foundation plays an important role. The panel structure is heavy, so the foundation of the house must be strong and solid. The depth of the foundation must be below the freezing level of the soil. There are unlimited choices when it comes to finishing work for private buildings. Painting, wallpapering, and decorative plastering can be applied to the slabs.
Brick Building Construction Trends
It is believed that the most reliable houses are built from brick. Nowadays, there is a tendency to reduce the construction of brick houses, although apartments in them are being bought up even during the construction process. These trends are explained by the fact that the cost of materials increases every year. Construction takes longer than buildings made from other materials. Typically, it takes up to two years to build a brick multi-story building. To construct a building of this type, many workers are involved, and labor costs increase. As a result, prices for apartments in brick houses are much higher than in panel and monolithic ones. Housing of this type is considered elite.
Video description
About errors during the construction of a reinforced concrete house in the following video:
The contract provides for:
- consultation, specialist visit to the site, geological and geodetic work;
- budgeting;
- zero cycle (site preparation);
- construction of foundations, walls and roofs (for monolithic houses - installation of formwork and pouring concrete);
- wiring of utilities;
- finishing;
- cleaning and landscaping work.
The final finishing of a house made of reinforced concrete products has been completed Source beton-stroyka.ru
Projects and prices
The market offers suburban housing made of reinforced concrete of various types and in a wide price range. Monolithic premium houses cost approximately (in the Moscow region):
- Project up to 200 m2: 4,100-4,500 thousand rubles.
- Project with a garage for 2 cars up to 300 m2: 7,300-7,600 thousand rubles.
- Project up to 400 m2: 9,200-10,600 thousand rubles.
BENPAN reinforced concrete panels
One example of modern technologies in the production of panels with high technical parameters can be called BENPAN products.
These are two-layer structures made of fiber-reinforced concrete and an insulating layer. The panels are reinforced with stiffeners, which can be either external or internal.
If the ribs are located internally, various utility lines can be installed between them, and then everything can be sheathed with sheet finishing materials. External ribs make it possible to install a ventilated façade.
Design of BENPAN reinforced concrete wall panel with internal stiffeners
Wall slab with internal stiffeners is intended for use as:
- Exterior wall;
- Inner wall;
- Panels for the plinth.
The outer layer of the slab is made of fiber-reinforced concrete grade B20 or B30 with a thickness of 50 mm to 235 mm. Inside the panel there is a thermal insulation layer of mineral wool or expanded polystyrene 60 mm thick.
The height of the products can be:
- 1 800 mm;
- 2,740 mm;
- 3,050 mm.
The length of the slabs can be produced in sizes from 450 mm to 7,000 mm. The panel thickness is 260 mm.
Design of BENPAN reinforced concrete wall panel with external stiffeners
A wall panel with external stiffeners is intended for use as an external load-bearing or self-supporting structure. The internal part of the slab is made of fiber-reinforced concrete grade B30 with a thickness of 50 mm to 140 mm. The outer part is an insulating layer of mineral wool or expanded polystyrene 170 mm thick.
The height of the slab can be made in dimensions of 2,740 mm or 3,050 mm. The thickness of the product is 260 mm. Panels are available in lengths from 600 mm to 6,600 mm.
BENPAN reinforced concrete floor slab
Concrete slabs for interfloor slabs also have a two-layer design. The thickness of the outer layer of fiber-reinforced concrete ranges from 50 mm to 280 mm. Internal thermal insulation is 40 mm thick. For basement and attic floor slabs, the thermal insulation layer is increased to 200 mm.
The slabs are reinforced with longitudinal and end stiffeners. The pitch of longitudinal reinforcement can be from 400 mm to 600 mm. The width of the ribs is from 100 mm to 235 mm.
The panel has a height of 305 mm. The width of the product is available in the following sizes:
- 1 200 mm;
- 1 800 mm;
- 2 400 mm.
The width of the slabs can range from 3,000 mm to 8,000 mm.
Due to the fact that the embedded parts are mounted in the panels at the manufacturing stage, their installation can be done very quickly.
Connection diagram between wall panels and floor slabs
The wall panels are connected to each other with galvanized bolts, and to the floor slabs using anchor screws.
Advantages of monolithic buildings
Among the advantages of monolithic multi-storey buildings in the reviews are:
- There are no restrictions on the time of year. Construction does not stop even in winter. Work is in full swing at sub-zero temperatures. The concrete is constantly heated. As a result, the facility is commissioned faster than brick buildings are put into operation.
- It is permissible to build any number of floors.
- Many people appreciate the fact that they cannot flood their neighbors. Even if there is an accident with the pipes in the apartment, the water will not go down. The integral structure of the building does not allow water to seep into adjacent floors.
- When the house is put into operation, the walls are always even and smooth. In such apartments it is easy to do renovations yourself.
- According to the project, the house must last at least 150 years.
- Possibility to choose your own housing layout.
- Improved construction technology makes it possible to avoid the appearance of cracks on the walls of the house over the years.
- Good thermal insulation in apartments.
- The sound insulation is good in terms of not being able to hear what is going on with the neighbors.
Subtleties of design
The main disadvantage of old reinforced concrete houses is the impersonality and ill-conceived layout, which eats up a lot of usable space and has long been out of date. A huge advantage of the new technology is the ability to design housing of any complexity and modify it at the customer’s request. The architect's imagination allows him to create a structure for every taste - from a horizontally oriented Prairie House in the style of Frank Wright, to a bizarre and fantastic structure based on the brilliant Antonio Gaudi (who selflessly used reinforced concrete for his immortal projects).
Urban house at the foot of Fuji; concrete, glass and natural wood cladding Source makebestphoto.ru
The choice of architectural style allows you to emphasize the design features and tastes of its owners. The most common houses are made of reinforced concrete, made in modern styles, namely:
- Minimalism . The original design originated a century ago and still remains a relevant solution (especially valued in the Scandinavian countries and Japan). It is characterized by clear, laconic forms and a natural color palette of light shades. The house fits harmoniously into the landscape; panoramic windows and sliding doors do not interfere with sunlight entering the rooms.
- High tech . There is austerity of the interior in the spirit of minimalism, and technicality and rationality are emphasized by the abundance of metal and glass. Favorite techniques are spacious rooms, lots of light, unexpectedly transparent staircases, aluminum parts and original shapes.
Roof in Art Nouveau style in Barcelona Source pinterest.es
- Modern . The basis of style is functionality and comfort. Experimentation with materials is allowed, contrasting and unexpected combinations of colors and silhouettes are encouraged. The appearance of a country house in the Art Nouveau style is recognizable by its floral patterns and numerous borrowings from other styles; bay windows, original roofs, polygonal balconies, decorative towers and balustrades.
In general, reinforced concrete panels allow you to create complex structures using any type of facing materials. In order for the house to serve for a long time, it is necessary to take care of serious waterproofing and insulation, as well as think through the ventilation system.
Disadvantages of multi-apartment brick buildings
When figuring out which house is better - brick or panel, it is worth dwelling on the disadvantages of brick construction. There are not many of them. We list some of them that the owners note in the reviews:
- Sound insulation is good due to poor sound transmission through the walls, but it is believed that all household noises are perfectly audible.
- The price of apartments in buildings of this type is significantly higher than in others.
- Construction takes a very long time. For those who have an acute problem with housing, waiting will not be a way out of the situation.
PAINTING FACADES OF SIP-HOUSES FROM OSB-3 (OSB)
In recent years, OSB has been increasingly used for cladding facades in low-rise construction, but this complex material requires finishing. One of the most popular and most inexpensive ways to finish facades made of OSB and houses made of SIP panels is painting. It is believed that it is very difficult to paint oriented strand board, that this material literally repels paint, and a painted facade often causes many complaints. In this article we will talk about the intricacies of painting a facade made of this material, what paint you need to choose for it and what to do so that it fits well and reliably protects the facade from external influences.
OSB boards, which are made by pressing wood chips, are not the easiest material for facade finishing. The chips in the two outer layers of the board are perpendicular to the chips in the inner layer, and although all layers are impregnated with glue, OSB is considered a material that is not resistant to weathering and ultraviolet radiation.
But, despite the fact that the debate on the topic “is it possible to make external cladding of a house from OSB” still does not cease, many homeowners believe that “this game is worth the candle”: in terms of speed, ease of installation, and especially low the cost of such a facade.
And, as practice has shown, if moisture-resistant OSB-3 (or OSB-4) is used for facade work, then all the horror stories about “swelling” are completely refuted by time. Under one condition - that such a facade will be closed (“protected”) from the effects of external unfavorable conditions as quickly as possible.
OSB is a moisture-resistant material, that is, it tolerates high air humidity without changing its physical and mechanical properties. But, like any material made from untreated wood, it absorbs water when directly exposed. This façade must be closed as soon as possible.
How long a slab can remain outdoors without protection or finishing without losing its performance depends on weather conditions, but with regular interaction with water it will inevitably change its physical and mechanical properties. Also, the slab is exposed to ultraviolet radiation; under the sun it darkens, the binding resins burn out, and the top layer of wood chips begins to peel off.
Each method has its own advantages and disadvantages. Painting is the most inexpensive and fastest way to finish OSB of all existing ones. Therefore, in conditions of limited budget or time, you can use facade painting.
Fire-retardant paints have been developed specifically for OSB, the use of which solves three problems at once:
- fire protection;
- bioprotection (fungus, mold);
- decorating effect.
The disadvantages of this finishing method include the need to repeat painting: even specialized paint for OSB facades is recommended by manufacturers to be updated once every 5-10 years.
And the use of non-specialized paint on an OSB facade is the main mistake that most consumers make. This may lead to:
- peeling of chips;
- exfoliation of the top layer;
- poor adhesion;
- the appearance of stains due to the release of adhesive components from the slab;
- biodestruction of the slab.
A standing slab shows itself in gray color. If it is not further closed (protected), it may be biodamaged.
Features of painting OSB facades
Some homeowners like the texture and appearance of OSB and consider using clearcoats. But if you use non-specialized varnishes, due to poor adhesion, the following consequences are possible:
- sunlight and precipitation will adversely affect the surface;
- Cracks will appear into which moisture will inevitably begin to penetrate, and after several cycles of freezing and thawing, the chips will begin to come off.
Therefore, it is better to leave varnishes and stains for interior work.
Painting slabs can be a time-consuming and frustrating task: non-OSB-specific paint and primer can simply roll off the surface. In the professional construction community, OSB painting is literally the stuff of legends. Homeowners are looking for ways to help paint adhere to the slab surface. There are even tips that are harmful and dangerous for OSB.
We already know that the stove needs to be closed as soon as possible and under no circumstances should it be left over the winter. Also, according to our expert, there is no need to sand the new slab before painting. If you use facade finishing paints specially developed for OSB, you will not need to putty the surface and use fiberglass mesh. We recommend using facade paint for OSB, then, ultimately, we will get a perfectly decorated surface at low cost, as well as fire and bioprotection.
Video description
About the construction of a reinforced concrete house using Finnish technology in the following video:
- Monolithic reinforced concrete houses . An entirely erected structure, for which formwork with a metal frame is erected on the foundation, into which concrete is poured. If the technology is followed, the shrinkage occurs evenly and the result is a box with incredibly smooth walls.
Monolithic projects have advanced capabilities:
- Architectural freedom. An argument that allows you to move away from the standard template and create housing with several levels, arches, and ceilings of any height.
- Large spans of floors. Allows you to design rooms of any size.
- No restrictions on the width of window openings (possibility of panoramic glazing).
- The absence of seams increases energy efficiency.
- Possibility of organizing a cantilever extension, bay window, terrace or hanging floor.
Country house built using monolithic technology Source remontreal.ru
- Increased strength. For low-rise buildings with standard architecture, it may seem redundant and irrational. It will not be superfluous at all for complex architectural projects or in seismically active areas.
