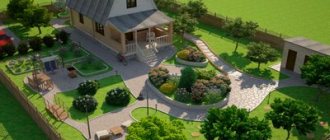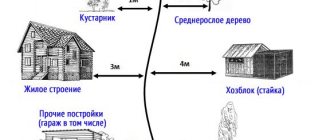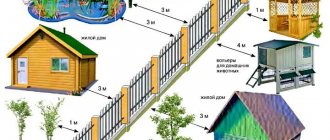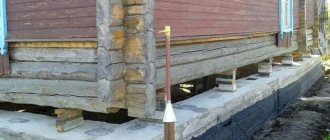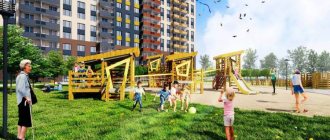In this country, small one-story duplexes have been built for a very long time for two related families in order to save on construction costs. Such cottages are good because each owner will have his own separate entrance to the house, as well as a personal fenced-off yard. Absolutely all rooms in one half of the cottage are completely isolated from the rooms located in the adjacent part of the house. Each part of the duplex turns out to be an absolutely comfortable private area, but at the same time there is always the opportunity for close communication with neighbors who live behind the wall. This is especially true and is a huge plus if these are close relatives.
The main advantages and features of one-story houses for two families
You should not think that such houses can only be built by close relatives. For example, two families of close friends can pool their financial resources and efforts to quickly build a duplex house, significantly reducing construction costs. If we compare it with the costs of building an individual cottage for each family, the savings are quite significant. There are cases when one owner builds a duplex on his own, investing only his own funds to live in one part and rent out the other. This is also a good option, since after years you can recoup most of the funds spent on the construction of such a cottage.
Building a two-family house is an ideal option for a young couple with children. Even if you don’t have kids yet, but you plan to become parents in the future, also think about building a duplex. If you initially build just such a house, you will provide your child with completely separate housing. This option is much better than building a two- or three-story cottage with many rooms. Only a completely fenced-off courtyard and a separate entrance gives a person the feeling of his own personal home, and not of living with someone in the same house. That is why it is better to initially build a duplex house, so that in the future you do not have to re-equip a large cottage, partitioning it into two parts, making a separate entrance. By offering your adult child to live in the second part of the house, you will provide him with comfortable housing.
Often parents offer adult children, when they have already started their own family, to live with them in several rooms of a large cottage. But this creates a lot of inconvenience for everyone and constant psychological stress, since two families live in the same house. Even if there is a good relationship between them, sooner or later this will still lead to discontent and conflicts. This problem is solved by building a two-family house. In this case, living with parents in the neighboring part of the cottage becomes quite comfortable, since everyone has their own private territory.
The two-family house is unique in that it consists of two completely identical cottages, which are united by a common roof, foundation and wall. If the area of the house is too large, you can make a separate roof and foundation for each part. Most often, the layout of rooms in different halves of the house is made absolutely the same. But if you wish, you can always choose a ready-made project or develop an individual one, which will provide for different room layouts. As for engineering systems, they are made independent of each other in different parts of the duplex. The owners of each half of the cottage will be able to independently decide which heating, ventilation and other systems to install.
When looking at existing projects of one-story houses that are designed for two families, consider whether a common courtyard would be convenient for you. Perhaps it still needs to be divided into two parts by a fence or at least a mesh. But there are families who get along well with a common yard and consider it a huge advantage. If your relatives or friends with whom you are on excellent terms live in the second half, it is quite possible to create a common yard. But if a duplex is being built for the purpose of renting out its second part, it is necessary to divide the yard with a fence. Only in this case will the residents of the two halves of the cottage feel comfortable; living in such a duplex will be no different from living in an ordinary private house.
Individual design of a house for two families is desirable if the financial capabilities of the two families are different. In this case, one part of the cottage will be planned in such a way that the area of the premises is smaller than in its second half. You can also reduce the number of rooms in the second part of the house. When developing such a project, it is necessary to take into account the needs of each of the two families. For this reason, it is not at all necessary that the second half of the house be an exact copy of the first; the layout of the rooms can be done in different parts of the duplex as desired.
Most often, such two-family houses are made one-story. But if you wish, you can make the second floor in the form of an attic, which will be divided into two parts. You can also build a two-story cottage, in which one family will live on the first floor, and another on the second. In this case, the staircase to the second floor is made from the outside. If desired, you can divide a two-story house in a completely different way. For example, equally, so that each family has an equal number of identical rooms on the first and second floor. There are cases when one family occupies several rooms on the first floor, and the second family owns the remaining rooms and the entire second floor. But the most budget-friendly and easiest to build is the construction of a one-story cottage designed to accommodate two families.
What are multi-family houses like?
- Cottage-townhouses are designed not for two, but for more families. At the same time, all residents will be in absolutely equal conditions, since each part of the house has an identical room layout, as well as the same facade decoration. Construction of a townhouse is much more economical than the construction of several separate one-story cottages. Due to common walls, significant savings are obtained, both in building materials and in energy resources that will have to be spent on heating.
- Houses where each part has an individual layout of rooms, as well as different finishing of the facade, are called lane houses. In this case, one part of the house can be one-story, and the second – two-story.
- One-story cottages divided into four apartments are popular. They are called quad houses. They can also be two or three stories high. In any case, they are divided on all floors into equal four parts. Each part of such a quad-house has absolutely the same layout of rooms. Thanks to common walls, the construction of cottages of this type is very economical. It is quite difficult to place a quad-house on a plot, because it also needs to be divided into four equal parts so that each owner has his own personal yard and the ability to drive up and approach it comfortably.
The main disadvantages of a two-family house:
- Despite all the above-mentioned advantages of such a house, its main disadvantage is that it is too close to another family. Even if these are your relatives or friends, there is still a need for constant communication, as well as maintaining good relationships, because quarrels with each other when living in such a house can turn the life of both families into a nightmare. It is very good if your friends or relatives with whom you have excellent relationships live in the other half of the house. But being surrounded by people you don't want to constantly communicate with can be a huge disadvantage. This happens when one part of a duplex house is sold and moved, and instead of the old owners, completely strangers move in there. This deficiency can be corrected by erecting a fence if the yard has not been previously blocked. In this case, living in such a house will be no different from living in an ordinary cottage.
- It is quite difficult to place houses for two owners on a plot, because it is necessary to ensure that each owner has equal conditions.
- It is necessary to provide enhanced high-quality sound insulation on a common wall so that families do not disturb each other.
What is a multi-family home with a swimming pool called?
The townhouse project involves the construction of common walls, thanks to which several private buildings are connected.
Attention: Each plot has its own entrance, plot of land, garage, and so on.
A ready-made townhouse project for three families with an original exterior. That is, in essence, the owners live in their own country house, with the only difference being that there are neighbors right next door. In a similar way, many villages are now being built up everywhere in the suburbs of large cities. Info Home » We are from the USSR » The popular name for an apartment inhabited by several families.
On the social network Odnoklassniki, in the popular online browser game called “We are from the USSR,” at level 55 you will be asked a question in which you must indicate the popular name of an apartment during the USSR, in which several families lived at the same time.
Townhouses are country houses for several owners, and their popularity has recently become more and more. The townhouse project involves the construction of common walls, thanks to which several private buildings are connected. Each of the plots has its own entrance, land, garage, and so on.
Ready-made townhouse project for three families with an original exterior
That is, in essence, the owners live in their own country house, the only difference being that there are neighbors right next door. In a similar way, many villages are now being built up everywhere in the suburbs of large cities.
How to place a one-story two-family house on a plot
Such houses can be made either rectangular, square or complex in shape. The most economical in terms of heating is a square house; heating it will require fewer resources. Most often, a blank internal wall is made long, and all the windows are placed on the side walls. As a result, it will turn out that in each part of the house the rooms will be oriented to three cardinal directions. When thinking about the location of the cottage, you must avoid the fact that one of the owners has most of the rooms turned to the dark side. The duplex should be positioned so that daylight penetrates into all parts of the house, so that families are on an equal footing.
The best option is to position the façade on the north side. In this case, all rooms in one part of the house will be located on the south and southwest sides. Another family will get the southern and southeastern parts. On the sunny side, a courtyard, recreation areas and gazebos are arranged. But not every site has such a location for the house. If the southern facade needs to be made the main one, then the rooms are oriented to the east and west. Small windows are made on the northern wall; auxiliary rooms are located there. If unrelated families will live in the house, this layout is optimal. In this case, one relaxation terrace will be located in the west, and the other in the east. They will be completely closed from each other, so vacationing families will not disturb each other. Also, each owner will be able to organize the landscaping of his part of the yard according to his own taste.
There are cases when the plot of land is too narrow, then the terraces have to be located on the north side or on the main facade of the house. If the entrance to the plot is on the western or eastern side, then the owners of different parts of the house will find themselves in unequal conditions. One half of the house will be warmer, as it will be turned to the south. The second part will be on the north side. The best option in this case would be “pulling” when designing a duplex house along the south-north axis. In this case, it will be possible to make living rooms on the east and west sides. The resulting house will be rectangular and elongated, but such a layout will not be suitable for a very narrow area.
There is another way to solve this problem. To do this, the house is “stretched” along the east-west axis. Living rooms are also planned on these sides. But in this case, the owners of one of the parts will still find themselves in slightly worse conditions. When choosing a house project for two families, do not stop only at one-story options. Remember that such a cottage, if desired, can be made two- or even three-story, dividing each floor equally between the owners. At the same time, each family will have a sufficient number of both residential and utility rooms, and will not have to take up a lot of land with construction. This is especially true for small plots where the owners definitely want to keep the land for a vegetable garden and landscaping the yard. All these tips are by no means a dogma. The decision is always made by the architect, focusing on the wishes of the customers, as well as the characteristics of the site.
Two story building
A successful project - a compact house for 2 owners with different entrances and an attic. The main room on the first floor is a spacious living room with two large windows. Each half of the house has at its disposal a kitchen, the same size as the living room, as well as two windows. A staircase leads to the second, attic floor from the kitchen. Upstairs there are two bedrooms.
Over the porch of each apartment there is a canopy protecting from rain.
The external walls of such a house are made of timber, while the internal partitions are made of frame panels. Despite the fact that the project is quite simple, such a house for 2 owners has its own peculiarity. Since the building is not burdened with complex architectural additions, the external walls can be built from sip panels. If you plan to build a frame version, the cost of building a cottage will be significantly reduced.
Layout of rooms in a one-story two-family house
The simplest and most common version of this layout is a mirror one. Along the common wall, as a rule, non-residential and auxiliary premises are located, in which windows are not needed. This is a bathroom, dressing room, pantry, stairs. In this case, the living rooms will be remote, so the neighbors will not interfere with each other at all. But still, you cannot save on soundproofing a common wall. Engineering communications to such one-story cottages with a mirror layout are carried out quickly and simply. These duplexes are the cheapest and easiest to build.
But this does not mean at all that you cannot create your own individual layout, which is radically different from the mirror one. There is also no need to make kitchens and bathrooms adjacent. All communications will be connected separately to each half of the house; their distribution between rooms can be carried out in accordance with the wishes of the owners.
In what year did communal apartments appear?
This made it possible to introduce 110 million square meters of housing annually. The first house-building factories were created in 1959
in the Glavleningradstroy system, in 1962
they
were organized in Moscow and other cities.
Interesting materials:
How to bring thuja back to life? How to return the monitor to factory settings? How to return a Silicone case to its previous appearance? How to get YouTube back on Samsung Smart TV? How to get YouTube back on Samsung? How to hang tulle and curtains? How to treat the soil with copper sulfate in spring? How to grow tomatoes in one stem? How does the eGo T electronic cigarette turn on? How do you turn on the LED backlight?
Separate and common structures of a one-story cottage for two families
Duplex houses in their classic design have a common foundation, roof, ceilings and monolithic belts. Sometimes the internal common wall is made double, but it must rest on a common foundation, only in this case it will be protected from shrinkage and cracks. If it is impossible to meet these requirements, an expansion joint is made that passes through the foundation, wall, and roof. The parts of the house turn out to be separated from each other, but at the same time they will be end to end, there will be no distance between them.
Each owner can choose and make engineering communications individual, but it is recommended to make the sewer system common. In this case, the construction of a sewer system will be cheaper. If your neighbors are your friends or relatives, you will always agree on the costs of its maintenance. Remember that the mirror arrangement of rooms in a duplex cottage does not oblige the owners to make the rooms the same interior. It can and should be made completely different, then your part of the house will be radically different from your neighbor’s.
A two-apartment house with separate entrances is a multi-apartment building 2021
Dorm rooms make up the residential sector; these are apartment building facilities . Thus, in order for the hostel to turn into an apartment building, inventory and reconstruction are needed. After this, you need to change all addresses and reissue documents.
A residential building is recognized as an individually defined building, which consists of rooms, as well as premises for auxiliary use, intended to satisfy citizens' household and other needs related to their residence in such a building.
A one-story house for two families is the most profitable cottage
Often these houses are built in modern cottage villages. Their construction requires less material. Also, the length of the street will be shorter by an average of 30% compared to the construction of standard individual houses. The result is savings on installing all the necessary utilities into the cottages. Houses for two owners are much easier to heat. Due to the fact that there is a common wall, only the three side walls will face the street. This seems like an insignificant detail, but it reduces heat loss from the house many times over.
Duplex houses are also built as a financial investment. By renting out the second half, you can recover most of the construction costs over time.
Economy class townhouse project
Such houses on the real estate market are considered very inexpensive analogues of city apartments, which attracts future owners, because for the same price as an apartment costs, you can acquire your own suburban housing, and even with an adjacent territory.
Layout of all floors of an economy class townhouse
However, due to the fact that most townhouses are significantly remote from the city, few people consider them as their main place of residence. Schemes of standard townhouses can be easily found on the Internet, and their main concept is saving on building materials and the cost of land.
Housing Code What does a Two-Apartment House Equate to?
Within the Russian Federation, they are the following documents: Housing Code of the Russian Federation, which gives basic concepts about houses of the type in question and determines their properties and characteristics.
Thus, K. was granted ownership of a land plot contrary to the requirements of civil and land legislation currently in force and in force at the time of its issuance. According to paragraph 3 of Art. 35 of the Land Code of the Russian Federation, the alienation of a land plot without a building, structure, structure located on it, if they belong to one person, is not allowed. The same principle was enshrined in the Land Code of the RSFSR, adopted on April 25, 1991 (Article 7, 37 of the Land Code of the RSFSR).
We recommend reading: Cost of Notary Services for the Purchase and Sale of Real Estate in 2021 in Kazan
Housing Code What does a Two-Apartment House Equate to?
IX of Law N 127-FZ to developers who carried out the construction of residential buildings of blocked development (residential buildings with no more than three floors, consisting of several blocks, the number of which does not exceed 10 and each of which is intended for residence of one family, having a common wall without openings with an adjacent block or adjacent blocks located on a separate plot of land and having access to a common area)
Judge Galina Ivanans came to the conclusion that the plaintiff did not prove his right to the land plot under the house (case No. 2-5/2021 (2-267/2021;) M-309/2021). In addition, it has not been confirmed that the renovation of the apartment is not dangerous and does not violate the rights of the neighbor (the court decided that the plaintiff’s expertise was insufficient). But the decisive role was played by the fact that the plaintiff never presented the necessary permits for the reconstruction and redevelopment of the apartment. However, six months after this decision, in February 2021, Sychev finally received permission for reconstruction from the administration of the Mikhailovsky municipal district of Primorsky Krai. In 2021, Sychev’s neighbor Shpakov made changes to the Unified State Register, on the basis of which his apartment became part of a residential building.
Housing Code What does a Two-Apartment House Equate to?
Within 2 weeks, a decision will be made on the transfer of the plot (Resolution on the provision of ownership of the land plot). If the gratuitous transfer is refused, the administration will offer to purchase the land plot.
We recommend reading: How much is the bonus for a Sberbank employee and head of the security department?
To contact the administration of the municipality on whose territory the land plot is located, it is necessary to prepare a package of documents: an application for the provision of ownership of the land plot, documents confirming the right to use the land plot, for example, a lease agreement, or a decision of local authorities on the allocation of land for use, technical passport for a residential building.
