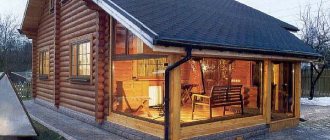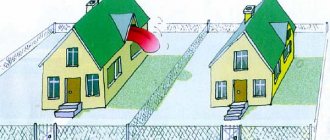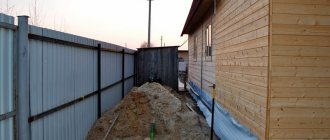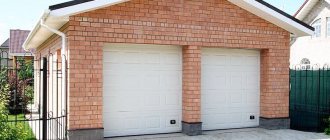It would seem that there is nothing simpler than installing a fence - isolate yourself from your neighbors and live as you please. However, the installation of the enclosing structure, the construction of residential and commercial buildings, and even the planting of trees are regulated by certain documents. The set of building codes and regulations - SNIP 2021, defines all the important aspects of the organization of private territories and requires maintaining a certain distance from the fence to buildings, roads, plants and communication structures.
Based on their service life, fences are divided into temporary and permanent. In the first case, the fence is easily assembled and dismantled, so if disagreements arise with a neighbor, it is not difficult to eliminate it. Temporary fences, an example of which is a chain-link mesh on metal pipes, have fewer requirements than permanent structures.
Fence installation
A fence designed for long service must be placed strictly along the boundary. As a rule, such a product is expensive, so you shouldn’t hope that you can get away with illegal construction. To avoid disagreements with others and Themis, the owner is advised to adhere to several recommendations:
- Fastening the fence to reliable supports that can withstand the weight of the structure, precipitation flows, gusts of wind, and other unfavorable climatic conditions.
- Keeping the fence attractive on both sides.
- The fence should not cast a shadow on neighboring buildings and plantings, and the minimum distance from the fence to your own residential building should be 3 m. At this interval, the owner will be able to make a blind area and install drainage systems, protecting neighboring areas from flowing water.
- A solid (solid) fence design is allowed only on the street side.
Distance from the fence to trees, buildings As for the height of fences dividing adjacent territories, SNIP requires the installation of meter-long or smaller fences that cannot cause damage to the neighbors’ garden plot. A good option for separating a summer cottage is a mesh or plank ventilated fence with gaps, a picket fence, or a hedge.
SNIP also highlights such an important point as the protruding forms of a residential building. If part of a wall, porch, roof slope or canopy stands out from the construction scheme by more than half a meter, all distances should be calculated from the line of their end.
The distance from the owner’s fence to the home and neighbors’ fence should start at 3 m. When there is a need to reduce it, you can agree with the neighbor and sign a document confirming the absence of disagreements. As long as the relationship remains friendly, paper is not needed. But anything can happen, and in the event of a quarrel over changing the size of the plot, the agreement will be able to prevent litigation.
SNIP standards
SNiP is the only document regulating the distance of garages from the fence. The main and only official document that regulates the location of buildings relative to the fence is SNiP (Building Norms and Rules) 02/30/97. It is imperative to take into account that the contents of these norms and rules are only recommendations, but if a conflict situation arises with neighbors or third parties, the court will rely specifically on SNiP.
Local authorities have the right to make adjustments to these provisions due to special climatic conditions in a particular region.
Now that we have understood all the intricacies of building codes, let's find out the specific distance that they require. There must be at least one meter from the garage to the fence if it is the fence of the garage owner or there are no buildings on the neighboring property. If any objects are built on the territory of neighbors, then the norm offers two ways to solve the problem:
The distance of 6 meters is determined by fire safety standards. The fact is that fire will spread very quickly and easily to a nearby building. If the distance is more than 6 meters, then the transition of fire from the garage to the building is much less likely.
Distance standards from the fence
Moreover, if you understand that your neighbor’s building or your garage is built of flammable materials, then it is better to increase the distance between the structures.
Ways to resolve the problem
So, it is much easier to prevent a controversial situation from arising than to win a trial. Construction is a long process, so there is plenty of time to come to an agreement with neighbors.
It is not always possible to immediately understand that a newly constructed facility will violate the interests of neighbors. However, once this has become clear, an attempt must be made to resolve the issue peacefully.
If your neighbor has already built his own house, you need to find out whether any of the co-owners of the land plot gave their consent in writing to such construction. If the document is missing, then you have the right to demand compensation from your neighbors for the damage caused.
Before starting the proceedings, make sure that you have all the documents on hand. You must have an extract from the Unified State Register of Real Estate confirming ownership, a technical plan and a boundary plan. If this does not happen, the neighbor has the right to demand land surveying.
In the process of carrying out boundary work, he can count on moving the boundaries a meter in your direction. It is likely that this requirement will be satisfied, since this meter is more important to him due to the presence of the building.
Peaceful solution to the problem
It is advisable to try to come to a compromise solution with your neighbors. If negotiations are successful, they must be formalized in writing.
Consent for the construction of a building is written arbitrarily. However, it is recommended to consult with a lawyer in order to draw up a competent document from the point of view of Russian legislation.
Technical requirements for enclosing structures
The construction of fences is not strictly regulated by building regulations. However, some technical requirements may apply to enclosing structures:
Construction standards and rules that relate to the construction of fences and enclosing structures in most cases are only advisory in nature.
But there are still some rules that experienced experts advise to follow:
- the height of the fence between sections should be no more than one and a half meters;
- in order not to unnecessarily darken the surrounding areas, the fence should not be continuous;
- the material for the manufacture of external fences is not established by standards and can be chosen at will;
- external fencing with a height of more than two meters must be approved by the architectural service;
- if the fence is built along the highway and exceeds one meter, then it requires approval in any case. This rule also applies to corner areas, since they have the maximum length of the fence.
The process of building a small fence
Types of fencing
In order to mark the boundaries of your territory and protect it from strangers, you can use a wide variety of types of fences.
The most common are the following:
- Shield fences. They are assembled from panels in which the boards can be arranged both vertically and horizontally. Fences made from vertical panels are considered more durable, but at the same time their price is higher;
- Palisade Today it is practically not used, since in itself it is not durable;
- Trellis. It is made from thin wooden slats that are connected together into square cells. This type of fence belongs to decorative fences;
- Chain-link fence. It is practical, has good strength, but does not have an aesthetic appearance.
Fences made of corrugated board, brick, concrete, natural and artificial stone are also very popular.
Photos of decorative trellises
Construction documents
The construction of any major buildings must necessarily be coordinated with local authorities, in accordance with the legislation of our country. A detailed drawing of the building is drawn up and submitted to the competent authorities. The architectural department issues permission or refusal to build a house.
This approach to building a house or capital buildings is misleading to those who decide to build a small garage on their site. The question arises about the need to obtain a construction permit and other documents.
An ordinary garage is classified as an outbuilding, therefore, you do not need to obtain permission for its construction. This fact is confirmed by Article 51 of the Civil Code (clause 1, clause 17). A permit is not required for the construction of either a detached garage or a garage that will be located in the house.
Legislative norms
To correctly determine the indentations when building a private house, you should familiarize yourself with 4 documents:
The regulatory authorities will check whether the indentations are observed during the construction of the house, basing their analysis on the provisions of the above regulations.
When checking whether the distances from neighbors are correctly observed during the construction of a private house, they inspect the work plan and the object itself.
How to choose the right place to build a garage
Next, you need to choose a place where the garage will be built. Despite its apparent simplicity, this is not so easy to do: the garage must have convenient access and a well-thought-out approach from home. But first you need to decide on the type of your future garage:
Built-in garage significantly saves space
Construction of a detached garage is a much more labor-intensive process
There is no point in making the driveway to the garage with turns; it should be level. It is better to locate the building at the highest point of the site's terrain - this will ensure natural drainage of rainwater and make it easier to leave the garage in bad weather.
The driveway to the garage must be level
Is it possible to build a gazebo next to the house?
A gazebo is a structure for relaxation. And it should stand in that part of the garden that is allocated for such a pastime. This area should be located away from the roadway so that the hum of cars does not interfere with relaxation; flowers should be planted around it or a beautiful lawn should be made. Ideally, there should be a small pond or alpine slide next to the gazebo. Before constructing a recreation area, it is necessary to put down on paper a site plan and the proposed construction site. This will make the planning stage easier.
Did you know? People have been building gazebos since the ancient world; some of the oldest versions of these structures existed in Egyptian gardens about 5 thousand years ago.
The construction of such a building next to the house is preferable, since it is usually built without walls and does not have protection from strong winds, so professionals advise constructing a recreation area in a place that has at least some shelter from air masses.
Suitable for this:
- house wall;
- large trees;
- fence.
How far away can the garage be?
Permissible distances between different buildings
From the neighbors' fence
To clarify the question, let's find out exactly this distance. If possible, it is better to retreat 6 meters or more from the fence. In this case, you will definitely protect yourself from any negative consequences of building a garage. If you do not have the opportunity to place the garage so far away, then you can build it just a meter from the fence, but in this case it is advisable to obtain the consent of the neighbor.
To other objects
When building, you need to think not only about the distance to the fence. In order to comply with fire safety, other distances must also be observed and taken into account. So, from the garage to the house there should be at least three meters. The garage must be separated by at least one meter from other buildings. And from tall trees - at least four. Maintaining all these distances will allow you to comfortably use the garage and not worry about its safety.
Let's sum it up
The legislator has established a minimum distance from the border of the site to buildings. If the rules are violated, the neighbor has the right to seek protection of his rights and even demand demolition or termination of construction. However, the courts do not always satisfy such requirements. To achieve results, you need to approach the issue as carefully as possible. An examination and systematic proof of violation of a number of norms will be required.
Sources
- https://estatelegal.ru/zhkx/spory-s-sosedyami/sosed-postroil-dom-na-granice/
- https://o-nedvizhke.ru/zemlya/registraciya-zemlya/chto-delat-esli-sosed-postroil-dom-blizko-k-zaboru.html
- https://idachi.ru/stroitelstvo-i-remont/zabory/dom-blizko-k-zaboru.html
- https://prosadidom.ru/land/registration-land/sosed-postroil-dom-blizko-k-zaboru/
- https://urpomosh03.ru/land/zemlya/sosed-postroil-dom-blizko-k-zaboru
- https://UrOpora.ru/zemlya/sudebnaya-praktika-sosed-ne-otstupil-1-metr-ot-granicy-uchastka.html
- https://zen.yandex.com/media/build/normy-stroitelstva-do-zabora-ne-menee-3-metrov-pochemu-u-mnogih-rasstoianie-menshe-5caad9600c7b5200af2145dc?rid=3443235938.295.1557658603024.18302&integration= site_desktop&place =similar_publisher
- https://law-divorce.ru/soglasie-sosedej-na-stroitelstvo-doma-blizhe-3-metrov-obrazets/
- https://www.forumhouse.ru/journal/articles/8935-narushenie-prav-sosedei-po-uchastku-obzor-sudebnoi-praktiki
[collapse]
What is the "red line"
The concept of a “red line” in territorial planning denotes a line, the boundary between one’s own plot and a public area, or a street or road. Usually they plan to install a fence on the red line.
The name of this boundary with the word “red” is determined by the color with which this line is indicated on site planning projects. The Town Planning Code of the Russian Federation determines the minimum distance from the red line for the construction of buildings of various heights and purposes.
To build a house, you need to retreat at least 5 meters from the red line of the street, and if the red line separates the passage, then at least 3 meters.
Return to contents
State duty when filing a claim
State duty refers to a legally established fee that is paid when applying to the judicial authorities.
According to Article 88 of the Civil Procedure Code of the Russian Federation, state duty is one of the types of legal expenses. The code defines the procedure for paying state duty, as well as the distribution of responsibilities for its payment.
The amount of the state fee depends on the type of claim.
Remember! If the stated claims are of a property nature, the amount of the state duty is calculated in relation to the price of the claim as follows:
- if the price of the claim does not exceed 20,000 rubles, the state duty is 4% of it, with the minimum limit being 400 rubles,
- if the claim price is from 20,001 rubles. up to 100,000 rubles, the state duty is 800 rubles. + 3% of the amount by which the cost of the claim exceeds 20,000 rubles,
- if the claim price is from 100,001 rubles. up to 200,000 rubles, the state duty is 3,200 rubles. + 2% of the amount by which the cost of the claim exceeds RUB 100,000,
- if the claim price is from 200,001 rubles. up to 1,000,000 rubles, the state duty is 5,200 rubles. + 1% of the amount by which the cost of the claim exceeds 200,000 rubles,
- if the value of the claim exceeds 1,000,000 rubles, the state duty is 13,200 rubles. + 0.5% of the amount by which the cost of the claim exceeds RUB 1,000,000. In this case, the upper limit is 60,000 rubles.
If the applicant files a claim containing claims of a non-property nature, the amount of the state fee will be 300 rubles. for individuals and 6000 for legal entities.
Resolving issues in court
If you can’t reach an agreement with your neighbor, the matter may go to court
If a conflict situation arises with a neighbor, he has the right to sue the owner of the garage. The judge will rely on SNiP 02/30/97. If the distance to the fence is at least a few centimeters less than required, it may lead to demolition of the garage. It is better not to let things get to this point and to think through and legitimize the specific location of the building in a timely manner.
Please note that for violations of this kind, the statute of limitations for the crime begins after 3 years.
Construction is a responsible business that does not tolerate inaccuracies and mistakes. The location of the garage and its distance from the neighbors’ fence must be thought through in a timely manner and, if necessary, legalized by local authorities. This is quite simple to do, but the procedure will save you from any problems with the garage and neighbors in the future.
Why do we need indentations from the boundaries of the land plot?
Violation of the boundaries of a land plot leads to the following consequences:
- discomfort due to the neighbor’s window being too close;
- due to too small a distance between buildings, there is a high risk of fire;
- neighbors may flood with sewage;
- a house located close to neighbors creates shade, which prevents the growing of plants;
- the shadow from a neighboring house prevents sunlight from entering the house;
- if the houses are located too close, problems arise with the installation of fences - if one neighbor can maintain the indentations, then the other cannot (there will be a problem with movement around the territory).
Punishment for violating norms
In Art. 9.4 of the Code of Administrative Offenses establishes sanctions for non-compliance with the provisions on the construction of facilities in land plots. Citizens can get off with a warning or a fine of up to 2,000 rubles. For repeated violations, the fines are higher – up to 5,000 rubles.
A neighbor who notices non-compliance with current regulations or has suffered from non-compliance with regulations has the right to file a claim against the violator. But it is not enough to simply declare the presence of an illegal object. In court, he needs to prove that he suffered from the violations committed.
So, determining the distances between buildings and other objects is a complex process. Despite a single set of rules for different sites, it will be problematic to independently understand all the nuances of the design and determine how many meters to retreat when building a house. It's better to consult a specialist.
Neighborhood disputes
In this situation, you should not go into conflict, as this will not lead to anything good. In addition, filing an application with the court is nothing more than additional expenses. It is best to resolve such issues before a conflict situation arises. Three points of instructions:
- Variation of fencing structures on the site;
- Rules for the location of main structures, planting trees and shrubs regarding the border of the site;
- Resolving conflict situations.
Making compromises is a good solution in many controversial situations. But you shouldn’t relax, as you need to be ready for any action.











