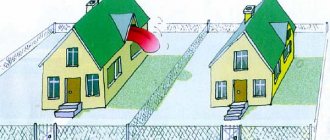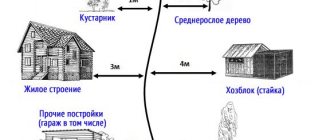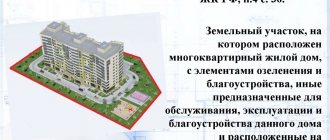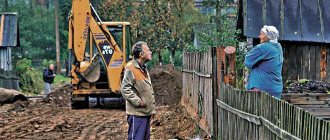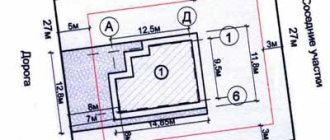When and why were the standards for indentation from the boundaries of a land plot invented?
Information on how much to retreat from the fence, from the streets, from neighboring plots and erected buildings during the construction of a house is contained in urban planning and norms and regulations (SNIPs, SanPins), and is also enshrined in the law on fire safety. These norms were developed back in the last century for the safety of citizens, when private property did not yet exist. Over time, taking into account the development and development of territories, the norms and rules have changed along with other land legislation. There are sets of rules that regulate the construction of buildings within the city (SP 30-102-99). There are rules that provide for the development and planning of summer cottages (SP 53.13330.2019). Along with these codes, Sanitary Rules were adopted, which indicate the permissible minimum distances from gas pipelines, farms, wastewater treatment plants to individual buildings (SanPin 2.2.1/2.1.1.1200-03), as well as requirements for fire safety clearances (123-FZ dated July 22, 2008 g., as amended from April 30, 2021 No. 117-FZ, SP 4.13130.2013) Let's consider what rules and regulations for minimum setbacks from the boundaries of the site apply when building a house on dacha and garden plots in SNT.
Why it is necessary to comply with the prescribed standards
The legislation of the Russian Federation provides for the need to follow the existing legislation of the country, since this is the only way to avoid the criminal and administrative liability provided for this. The distance between buildings on the site, both other people's and your own, is dictated by building codes, which are developed based on many years of experience in construction on a global scale. They also take into account fire standards and regulations.
At a country dacha
The safety of people living on their own plot of land, as well as on the adjacent plots of other owners, is determined by building codes and regulations. They provide for almost everything: from fire safety and sanitary requirements during the construction of special buildings, an autonomous sewage system and wells for drinking water in the absence of a central water supply.
Based on the minimum distance between buildings, the owner of the plot cares not only about his own interests, but also about compliance with the law:
- SNiP, which since 2010 has become on par with other legislative documents (they guide developers, administrative supervisory authorities, and courts when considering claims).
- SP – a set of rules that must be followed. Sometimes these are editions of pre-existing documents, but often they are specially developed.
- Fire standards providing for the maximum possible preventive fire prevention, drawn up taking into account the materials of buildings.
- SanPiN standards, the purpose of which is to protect people from epidemics, the spread of infections and parasitic infestations, and to prevent household and chemical pollution on the land plot of SNT or individual housing construction.
- The prescribed distance between outbuildings for sanitary purposes and fertilized beds or greenhouses aims to comply with environmental safety standards, as well as requirements for distance from reservoirs, power lines and landfills.
- Taking into account the interests of the owners of the neighboring plot, who must maintain the permissible distance between the fence and the building, is following the law of the Russian Federation on the protection of the rights of owners, for violation of which criminal liability is imposed.
Outdoor toilet in the garden
Compliance with prescribed standards, which include, for example, fire safety distances, is not just about the safety of a detached residential building. This is also the possibility of fire, which has previously caused entire settlements to burn out. Between residential buildings made of wood there must be a minimum distance according to fire standards so that sparks and fire do not spread even in strong winds. Approximately the same considerations are used to determine the distance between outbuildings, fencing and sanitary facilities.
What rules of planning and development on dacha plots of SNT apply in 2021
Unfortunately, few people comply with the minimum indentations established by the rules. If you wish, you can find fault with any dacha or garden plot if the owner is not a perfectionist regarding compliance with legal norms. Since land plots accepted for issuance most often have a size of 6 acres, you have to manage to place at least the minimum on such a piece of land: a house, a bathhouse, household items, and not forget about the garden and vegetable garden. So it turns out: somewhere the buildings are located too close to each other, somewhere the trees are planted incorrectly. However, if the violations concern the planting of trees or shrubs, then the situation can be corrected once or twice if dissatisfied neighbors appeal. What if the minimum setbacks from the boundaries of the land plot are not observed when building a cottage or bathhouse? Here the solution to the problem is much more complicated. Let's consider what planning and development rules apply in 2021, how many meters to retreat from the fence during construction.
Price
Garden plot surveying services do not have a fixed cost . The average price is 10 thousand rubles, the lower limit is approximately 5 thousand. But with certain difficulties the price can be much higher.
This depends on the following circumstances:
- Square . The more, the higher the cost.
- Outlines . Sometimes the plot has an irregular shape, which complicates the work of the cadastral engineer.
- Availability of objects . The more objects on the site, the higher the price will be.
- The distance between the site location and the cadastral engineer's office.
- Region . In large cities, land surveying costs several times more than in the periphery.
Prices are not fixed; you need to clarify them by phone or in person. To avoid any troubles, the estimate must be studied carefully before signing .
Under certain circumstances, free surveying is possible. Read more about this in a separate article.
Features of the location of the garage on the land plot
Let's find out how many meters you need to retreat from the fence and other buildings when building a garage. Garages for cars can be either separate buildings or built-in or attached to a house, cottage or other buildings located on a garden plot.
Here it should be understood that if the garage is detached and one-story, then it is enough to retreat 1 meter from the neighboring fence for construction (taking into account the slope of the roof so that waste water does not fall into the neighboring area. If the garage is an extension of the house, then 3 meters are retreated from the house, and from the garage - 1 meter.
According to the new rules of 2021, it is allowed to place a garage (carport, or parking lot) adjacent to the site on the side of the street or driveway, in agreement with the SNT board.
Taking into account other necessary nuances
The difficulty in determining the distance from the house to the fence located on a neighbor’s property may lie in certain nuances. For example, if there is a passage between land plots that is necessary for buildings located at the rear and not having access to a driveway or street.
Even if there are legal documents, 0.5 m are set aside for the territory so that neighbors behind can enter their plot. The second type of difficulty often arises when inspecting a garden plot or a dacha cooperative. There may be friction with the fire inspectorate if at least one of the buildings is made of wood.
Is it possible to register a house if the property line is less than 3 meters away?
We found out from the cadastral engineers what the situation is with cadastral registration if the setbacks from the boundaries of the land plot are not observed. Rosreestr, when registering real estate, was previously quite loyal to non-compliance with borders; no one checked them. However, the rules are changing and in 2021 registration is often suspended. Then the owner goes to court to register the building.
Requirements for building a residential building
Private country houses are built with different planning structures: one-story, two or three floors, with an attic or an arbitrary difference in floor elevations. It is possible to construct a cellar or basement. At the same time, it is prohibited to build a cellar under premises for animals and birds.
When constructing a residential country house on a land plot that is part of a garden non-profit partnership, the following requirements according to SNiP dated 02/30/97 must be observed:
- the height of the living space must be at least 2.2 m from the floor level to the ceiling level;
- the height of utility rooms (in particular the basement) must be at least 2 m, the height of the cellar - at least 1.6 m to the bottom level of protruding building structures;
- the house should not consist of more than 3 floors;
- the height of the building should be no more than 20 m;
- staircases are built taking into account the standards “Residential Buildings” SNiP 2.08.01-89*;
- it is prohibited to lay a storm drain (for rainwater) from the roof to a neighboring area;
- the minimum size of the kitchen should be 6 m2;
- minimum bathroom size – 1.8 m2;
- the minimum size of each bedroom is 8 m2;
- the width of corridors and stairs should be more than 0.9 m;
- residential premises are prohibited from being built below ground level;
- It is mandatory to follow safety precautions when using gas cylinders; the maximum volume of one cylinder is 12 liters.
This is the minimum requirement for the construction of a residential building. Thus, when designing and building on a private plot of land, it is necessary to comply with all requirements, regulations and standards in order to avoid problems with the authorities, taxes and property safety.
Punishments for violation of standards are prescribed in the Code of Administrative Offences, mainly these are various amounts of fines and refusal to put buildings into operation until all regulations and shortcomings are eliminated.
If there is a desire to make an extension to a residential building, it must also be registered with the relevant regional authorities, otherwise the unauthorized construction will be subject to demolition in accordance with Article 222 of the Town Planning Code of Russia.
Neighbor violated building codes - where to complain?
There are cases when neighbors place their buildings close to the fence, snow rolls off their roofs onto the property, and the shadow blocks the light from the plants. How to deal with this? First, you should try to resolve disagreements with your neighbors amicably. Explain what exactly is stopping you and ask to eliminate the shortcomings. But, alas, sometimes it doesn’t work out that way. Then there are two options:
- Filing a complaint with local authorities regarding non-compliance with urban planning standards. If, as a result of such an appeal, the problem cannot be solved, the most effective method remains - the court.
- Statement of claim to the judicial authorities. However, when filing a complaint, keep in mind that neighbors may follow the principle and file a counterclaim - complaining about the location of your buildings.
In addition, court costs and expenses have not been waived. You must be prepared to spend money and time to defend your rights. Many standards are advisory in nature. Before going to court to protect your rights, you should competently draw up a statement of claim, and to do this, seek the help of a lawyer. All complaints must be substantiated and documented.
Rules for private development. Basic regulations and provisions
A document certifying land ownership provides the opportunity to develop your own garden plot. It is drawn up in accordance with the legislative acts of the Russian Federation.
A certificate, a lease, inheritance or gift agreement and a document on the purchase and sale of an object have equal force. Any source contains provisions on the allocation of a segment for personal farming or private housing construction.
The membership card of the dacha community does not have this function. The paper must indicate the type of land ownership; the construction of individual housing is allowed on plots of individual housing construction (IHC) or personal household plots (LPH).

