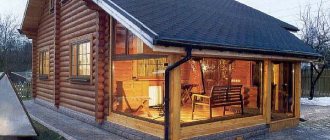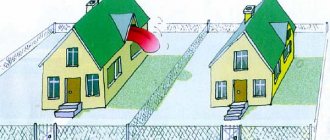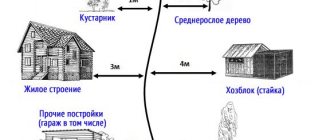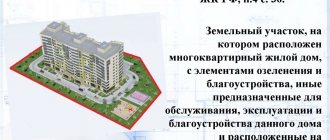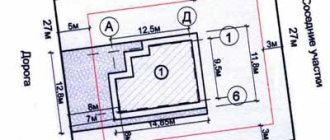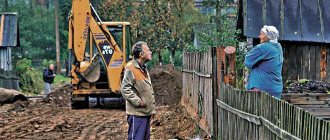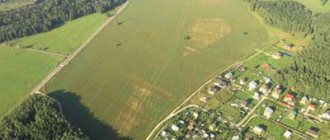History knows many examples when entire neighborhoods and even cities burned down due to the dense arrangement of buildings. To avoid tragedy and loss of property, the distance between residential buildings in the city and on sites recommended by SP and SNiP should be maintained. These regulatory documents indicate construction standards and minimum distances between buildings for various purposes, taking into account the degree of flammability of materials.
Residential buildings on dacha plots
When and why were the standards for indentation from the boundaries of a land plot invented?
Information on how much to retreat from the fence, from the streets, from neighboring plots and erected buildings during the construction of a house is contained in urban planning and norms and regulations (SNIPs, SanPins), and is also enshrined in the law on fire safety. These norms were developed back in the last century for the safety of citizens, when private property did not yet exist. Over time, taking into account the development and development of territories, the norms and rules have changed along with other land legislation. There are sets of rules that regulate the construction of buildings within the city (SP 30-102-99). There are rules that provide for the development and planning of summer cottages (SP 53.13330.2019). Along with these codes, Sanitary Rules were adopted, which indicate the permissible minimum distances from gas pipelines, farms, wastewater treatment plants to individual buildings (SanPin 2.2.1/2.1.1.1200-03), as well as requirements for fire safety clearances (123-FZ dated July 22, 2008 g., as amended from April 30, 2021 No. 117-FZ, SP 4.13130.2013) Let's consider what rules and regulations for minimum setbacks from the boundaries of the site apply when building a house on dacha and garden plots in SNT.
Red line concept
Photo: site boundary plan
The red line is the visual boundary between local municipal property and private property. In other words, this is the boundary line of a particular estate.
A house or outbuildings of private property should not cross the red line, but rather be at least 5 m away from it. A gas pipeline, communication line, or highway may pass behind the red line.
What rules of planning and development on dacha plots of SNT apply in 2021
Unfortunately, few people comply with the minimum indentations established by the rules. If you wish, you can find fault with any dacha or garden plot if the owner is not a perfectionist regarding compliance with legal norms. Since land plots accepted for issuance most often have a size of 6 acres, you have to manage to place at least the minimum on such a piece of land: a house, a bathhouse, household items, and not forget about the garden and vegetable garden. So it turns out: somewhere the buildings are located too close to each other, somewhere the trees are planted incorrectly. However, if the violations concern the planting of trees or shrubs, then the situation can be corrected once or twice if dissatisfied neighbors appeal. What if the minimum setbacks from the boundaries of the land plot are not observed when building a cottage or bathhouse? Here the solution to the problem is much more complicated. Let's consider what planning and development rules apply in 2021, how many meters to retreat from the fence during construction.
Fire safety standards
The most common cause of destruction of private property is fire. They happen not only for man-made reasons, but also as a result of dry weather. Standards for the construction of buildings will be applied depending on the material they are made of. If houses are built of brickwork or concrete, they must be located at a distance of at least 6 meters.
Houses that have wooden floors in their construction must be no closer than 8 meters to each other. At the same distance from each other there should be houses made of materials treated with fire-resistant impregnation or buildings of different materials (one concrete, the other wooden). If both structures are wooden, then you will have to retreat at least 10 meters between them.
The distance required for safe building will directly depend on the material used in construction. The climate conditions of the locality will play an important role. If you have doubts about the legality of a future construction project, you can seek advice from the Ministry of Emergency Situations.
Features of the location of the garage on the land plot
Let's find out how many meters you need to retreat from the fence and other buildings when building a garage. Garages for cars can be either separate buildings or built-in or attached to a house, cottage or other buildings located on a garden plot.
Here it should be understood that if the garage is detached and one-story, then it is enough to retreat 1 meter from the neighboring fence for construction (taking into account the slope of the roof so that waste water does not fall into the neighboring area. If the garage is an extension of the house, then 3 meters are retreated from the house, and from the garage - 1 meter.
According to the new rules of 2021, it is allowed to place a garage (carport, or parking lot) adjacent to the site on the side of the street or driveway, in agreement with the SNT board.
Requirements for residential buildings
Each building on the site has its own requirements for its construction. If the house is intended only for seasonal stay, then it must meet the following indicators:
- the height of the living room should not be less than 2.2 m;
- the height of premises for household needs cannot be less than 2 m;
- the height of the room used as a cellar cannot be less than 1.6 m.
The site for SNT, which will house not just a dacha, but a permanent house, has more stringent rules for construction. In such a structure you can register:
- the house cannot contain more than three floors;
- the height of the building does not exceed 20 meters.
Basic Concepts
To understand the standards, you should remember two basic concepts:
- The red line is the boundary separating privately owned land from municipal property. This line is the boundary line for the allotment; it is not visible in reality, but according to documents it has clear outlines. Any structures erected on private land must be built within the specified boundary. By violating this rule, you can risk losing the building altogether or erecting it over communications. You can check exactly where the red line is on the official website of Rosreestr;
- The boundary of a plot is a line that is also invisible to the eye, but separates two neighboring plots. This line is reflected in the allotment passport. To build housing, a certain standard must be observed: you will have to retreat at least 5 meters from the red line, and from 3 meters to the road. The outbuilding can be built no closer than 4 meters from the neighbor’s plot. The neighbor's fence cannot be located closer than 3 meters to the residence. There are different standards for the construction of a bathhouse or a garage - you will have to retreat 1 meter from the fence between neighboring areas. Even for plantings, there are clear indicators for the distance of location: bushes cannot be closer than 1 meter from the fence, trees from 2 to 4 meters from the fence (depending on their height).
Cooperatives and gardening partnerships
If the land plot is managed by a cooperative, then SNiP 30-02-97 is used for the construction of residential buildings on it. You can locate your property no closer than 15 meters from a forest area. There cannot be less than three meters between the fence and the dwelling. There are standards even for the height of the fence - no higher than one and a half meters and exclusively with lattice or mesh.
When constructing structures, you should remember about the priority right. If the neighboring plot is still empty, and the owner has already begun construction on his plot, then the property will be located according to his rules. So, it is enough to step back only one meter from the border of the site and construction can begin. If the neighbor managed to build a house earlier and did not comply with the 3-meter rule, then he will have to build 6 meters away from his windows. If this standard is not observed, municipal authorities will not allow the project to be registered. It is also impossible to obtain a certificate of ownership for such a structure.
High-rise buildings and residential buildings
Multi-storey construction is developing at a serious pace. Often, high-rise buildings are built next to private houses. In order not to infringe on the rights of citizens who want to live in the private sector, SP 42.13330.2011 is in effect. The specified regulatory legal act establishes that the minimum interval between residential buildings on adjacent plots should be as follows:
- to a five-story building - at least 25 meters;
- to a four-story building - at least 20 meters;
- to a two- or three-story building - at least 15 meters.
Multi-story houses
Even for the construction of high-rise buildings, their own standards have been developed. This is necessary for timely and complete insolation. Residents of the first floors may suffer from a lack of sunlight if construction is too close. Another reason is an attempt to protect neighboring buildings from a blast wave or mechanical damage. In the event of a man-made disaster or accident, residents of neighboring houses have a better chance of remaining unharmed, being located at a distance from the epicenter of the incident. The minimum distance between high-rise buildings is 55 meters. It will be necessary to further increase the distance between such houses in the following cases:
- ceilings higher than 2.8 meters;
- the development zone is located in an area of high seismic activity;
- housing is recognized as a fire hazard.
Private houses of neighbors
Houses located in the neighborhood cannot be closer than 7 meters to each other. Buildings designed for one family and without windows on opposite walls can be built four meters from each other. The distance to the neighbor's house should be measured from the base or wall of the house. If there are additional canopies or protrusions over 50 cm, the measurement is carried out from these points or using a projection onto the soil.
Outbuildings and fence
Buildings used as sanitary facilities must be separated from the fence at a distance of at least 4 meters. Street toilets cannot be closer than 12 meters to a residential building. In this case, a residential building can be erected no closer than three meters to the fence. Livestock or poultry barns cannot be adjacent to a fence. They should be kept at a distance of no closer than 4 meters.
Garage
The garage has two types: located separately or built-in. If you locate it as a separate building, then you will have to retreat 5 meters from the home. You will have to retreat one meter from the fence that separates two adjacent plots. This rule is in effect due to the need to ensure the drainage of precipitation from their structures onto their own plot.
Bathhouse and barn
There must be at least 8 meters between your own residential building and the bathhouse. The specified building must be located no closer than one meter from the fence. Poultry houses or utility sheds intended for keeping livestock will have to be located no closer than 12 meters from a residential building. This principle of development is due to the need to protect residents from possible noise or unpleasant odors from kept animals. If the barn or summer kitchen is located directly adjacent to the dwelling, then it must have a separate entrance. There must be at least 7 meters between the indicated entrance and the entrance to the residential building.
Is it possible to register a house if the property line is less than 3 meters away?
We found out from the cadastral engineers what the situation is with cadastral registration if the setbacks from the boundaries of the land plot are not observed. Rosreestr, when registering real estate, was previously quite loyal to non-compliance with borders; no one checked them. However, the rules are changing and in 2021 registration is often suspended. Then the owner goes to court to register the building.
Legal acts
In Russia there are many regulations that relate to the construction industry.
They constitute a single regulatory framework. The following documents can be highlighted:
- Federal Law “On Technical Regulation”.
- Town Planning Code of the Russian Federation.
- Technical regulations.
- SP - codes of rules for design and construction.
- Technical regulations.
- SNiP - building codes and regulations.
If your house is located on an individual housing construction site, it is enough to act in accordance with the requirements of SNiP . In this case, living conditions will be comfortable for both your family and neighbors.
Neighbor violated building codes - where to complain?
There are cases when neighbors place their buildings close to the fence, snow rolls off their roofs onto the property, and the shadow blocks the light from the plants. How to deal with this? First, you should try to resolve disagreements with your neighbors amicably. Explain what exactly is stopping you and ask to eliminate the shortcomings. But, alas, sometimes it doesn’t work out that way. Then there are two options:
- Filing a complaint with local authorities regarding non-compliance with urban planning standards. If, as a result of such an appeal, the problem cannot be solved, the most effective method remains - the court.
- Statement of claim to the judicial authorities. However, when filing a complaint, keep in mind that neighbors may follow the principle and file a counterclaim - complaining about the location of your buildings.
In addition, court costs and expenses have not been waived. You must be prepared to spend money and time to defend your rights. Many standards are advisory in nature. Before going to court to protect your rights, you should competently draw up a statement of claim, and to do this, seek the help of a lawyer. All complaints must be substantiated and documented.
SNIP standards
The current standards are established solely in the interest of unhindered maintenance of buildings. Only in this case will their proper and safe use be possible. If the rules are nevertheless violated, the owner of the structures may be held liable, including criminal liability. This scenario may be possible if, as a result of the illegal construction, harm was caused to the health of other citizens or natural resources.
An unfavorable outcome of the identified violations may also be a decision to recognize the structure as an unauthorized construction. In this case, the building will have to be demolished. It should be remembered that such serious methods are available only to the judiciary. The way out of the situation will be an agreement with neighbors. To do this, it is necessary to draw up a document in writing, according to the terms of which the neighbors have no complaints about the quality of the territory’s development and the distance between objects. If there are doubts regarding the location of structures, you should contact the local Administration for clarification.
Documents for registration of individual housing construction
To begin construction on a site, you need to write an application for individual housing construction. Only after obtaining permission can work on the construction of a residential building begin.
As soon as the land falls into the hands of the new owner, he urgently needs to collect all the documents. In addition, a project for the future construction must already be ready, and one that meets the requirements of the urban planning plan for the land plot (GPZU). Don't forget about the documents that can be obtained from the district administration or the architectural department. The application is also submitted here.
Here is a list of copies and originals of documents that you should have with you:
- Any document that confirms the rights to real estate or land;
- Owner's passport details;
- The scheme according to which the land plot will be organized;
- Plans with markings on residential and outbuildings;
- Cadastral passport.
Buildings can be erected after obtaining permission. And it is issued within 10 days from the date of application. True, then you need to submit another part of the documents relating to the future house itself:
- Number of floors of the cottage;
- Information about engineering and technical networks;
- Project documentation indicating the location of the future main house.
Territory boundaries
They are necessary because they allow a person to realistically assess the size of his possessions. If there is a fence around the perimeter of the room, it is easier to measure the required distance between plants and individual buildings.
Before erecting a fence, you must be guided by the following SNiP requirements:
| Height | The fence must allow enough light to pass through. To do this, its height should not exceed 1.5 m. |
| Material | Use materials that transmit light well. A picket fence, chain-link mesh or transparent polycarbonate is suitable for this. This is important so that shadows do not fall on neighbors’ plots. |
Despite these standards, you have the opportunity to install a blind fence. But this must be previously agreed upon with the neighbors. To avoid possible conflicts, obtain written consent.
