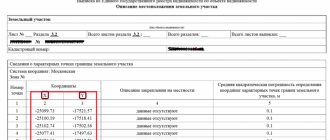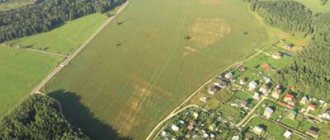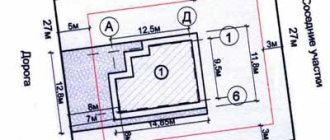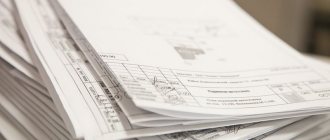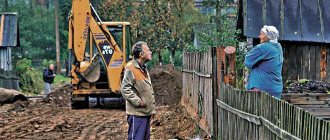In the process of drawing up a boundary plan, the engineer, determining the place where the lines will run that will limit the plot and distinguish it from the total area, relies on turning points.
Such points are understood as specific coordinates, after drawing segments between which the boundary of the site is formed .
In any case, carrying out boundary work is impossible without determining the coordinates of the turning points.
In this regard, there is a whole methodology for calculating them and placing them directly at the location of the site.
What it is?
Each plot of land has its own characteristic configuration , and it is not always a clear rectangle with four lines and an angle between them of 90 degrees, as many who are not closely familiar with geodesy and cartography believe.
Even the forming lines themselves, which determine the shape of the site, may not be 4, as is commonly believed, but much more.
At the end of any of the lines forming the boundary, another begins and between them there is a point, which is characterized as a turning (characteristic) point of the land plot.
By imagining a boundary plan or looking at an example of it, anyone can easily determine the location of such turning points between the drawn lines.
Actually, the construction of site boundaries is primarily based on such established points - first, such turning points are determined using various methods, and then the boundaries are designated by simply drawing straight lines between the characteristic designations.
Indicators for municipal and state lands
Determination of measurement accuracy during geodetic work to clarify the boundaries of municipal lands, the permissible standard deviation Mt is equal to 0.1 meters for areas - parts of the master development plan located inside the red lines of the boundaries of the municipality, and 0.2 meters for areas for intra-city personal subsidiary plots, not classified as agricultural areas.
State lands are delimited by decision of the federal authorities and can include any categories of land, and the maximum discrepancy between the documented boundaries of such lands and those calculated during cadastral work is determined according to the table above.
When calculating the errors of state lands of any category, related to especially valuable lands, as well as lands of nature reserves (except for the water fund), the maximum standard deviation is 2.5 meters.
So, when determining the boundaries of land plots as part of boundary work, errors inevitably arise due to the inaccuracy of the measurements taken. The magnitude of such errors should not exceed the values established by the government for each category of land. To determine the error, different methods are used, depending on the required measurement accuracy.
Purpose
The main purpose of turning points is to indicate the coordinates of the boundary lines , that is, a specific indication of where the boundaries will pass.
Based on the documentation provided and the measurements and calculations carried out, the engineer performing the land surveying procedure and completing the survey work determines the coordinates of the turning points and subsequently, drawing straight lines between them, marks the clear boundaries of the site.
That is, there cannot be a reverse process - you cannot first draw lines, and only then mark the boundaries, since the line can be determined by the coordinates of the beginning and end - without such accurate data for each of them, it will simply be impossible to draw the boundaries of the site.
Let's consider how to determine the turning points of the boundaries of a land plot. The coordinates of the points, after carrying out complex calculations, determining the exact values, placing them on the ground and agreeing on the boundaries with interested parties (owners and users of neighboring plots), are established in kind.
That is, in fact, the engineer sets milestones, when drawing lines through which the boundaries of the land plot are formed.
A cadastral engineer with the appropriate qualifications can carry out the determination of the turning points of the site .
Even if the owner of the plot or his neighbor does not agree with the location of the boundary line and believes that their interests are affected, it is impossible to independently move such signs on the plot itself .
To dispute the coordinates, you will need to contact either the organization that carried out the survey (within 30 days) or the judicial authority, if the data on the site has already been entered into the national register.
In case of unauthorized transfer of points in any direction, the person who committed such an action may be held liable and pay the amount of fines required in such cases.
Equalization
When starting calculations, determine the theoretical sum of angles , and then link them, distributing the angular discrepancy between them.
\(\sum \beta _{theor}=180^{\circ}\cdot (n-2)\)
n - number of polygon points;
\(f_{\beta }=\sum \beta _{meas}-180^{\circ}\cdot (n-2)\)
\(\sum \beta _{meas}\) – the value of the measured angular quantities;
To obtain \(f_{\beta }\), it is necessary to calculate the difference between \(\beta _{meas}\), which contains errors, and \(\sum \beta _{theor}\).
In the equation, \(f_{\beta }\) acts as an indicator of the accuracy of the measurement work performed, and its value should not be higher than the limit value determined from the following formula:
\(f_{\beta 1}=1.5t\sqrt{n}\)
t is the accuracy of the measuring device, n is the number of angles. The adjustment ends with a uniform distribution of the resulting discrepancy between the angular values.
Border coordinates
Considering the concept of coordinates of the boundaries of an allotment, in parallel with this definition, the almost identical “coordinates of boundaries” is used. In accordance with the Federal Law regulating state cadastral activities, any allocated plot is subject to entering data about itself into a single state. registry.
Each of the document forms in which such information is provided may look slightly different, but they all contain data on boundary coordinates .
That is, such plans reflect those characteristic features of information that distinguish them from any other plot anywhere in the world and, in fact, make it possible to determine its location for the direct assignment of property rights.
In fact, the coordinates of the boundaries cannot be established (from a mathematical point of view), since the location and direction of the boundaries of the site are determined by single points, the coordinates of which become the so-called indicator of where the boundary will lie.
Thus, when using the concept of “boundary coordinates,” you should understand that you automatically mean the coordinates of turning or characteristic points.
In addition to the direct coordinates of the turning points of the site, according to the current legislation, when drawing boundaries in nature, additional designations , which are installed on a straight line connecting the characteristic points of the plot.
This requirement exists due to a certain length of straight lines, when due to external factors it can be repeatedly broken.
Such additional designations are placed in the range from 1 to 200 meters , that is, at least every 200 meters a boundary mark must be installed, but at the same time it cannot be located more often than every 1 meter.
Read more: Permissible distance between houses during construction
Installation of additional designations is also carried out by the cadastral engineer after the approval procedure has been carried out with all interested parties and they have signed the relevant act.
Coordinates of turning points
Coordinates of points are a digital designation of the location of points on the site on the ground, when drawing a line between them a closed figure is formed , defining the boundaries of the plot.
Subsequently, such a closed area is subject to determination of the area based on the configuration of the site itself and the parameters according to which it is calculated.
The system of activities of the state cadastre includes all data on the boundaries of land plots - they are broadly defined as a geodetic network of lands of the Russian Federation.
The border coordinates themselves, when read by ordinary citizens not familiar with cartography or geodesy, will be of little use.
Their values using specialized codes , and any cadastral engineer with knowledge in this area can easily determine and check the real location of the site on the ground and establish the boundaries between such points, that is, indicate the boundary of a person’s property.
Since the design of the coordinates of turning points is carried out in the form of coded values, and the determination itself is associated with the use of specialized equipment and complex mathematical formulas, the calculation of characteristic points is treated very carefully , constantly improving the methods of their determination, determination, and recalculation.
Determination of directional angles
With a known value of the directional angle (\(\alpha \)) of one side and the horizontal angle (\(\beta \)), we can determine the value of the next side:
\(\alpha _{n+1}=\alpha _{n}+\eta \)
\(\eta =180^{\circ}-\beta _{pr}\)
\(\beta _{pr}\) – the value of the right angle along the direction, from which it follows:
\(\alpha _{n+1}=\alpha _{n}+180^{\circ}-\beta _{pr}\)
For the left (\(\beta _{lion}\)) these signs will be opposite:
\(\alpha _{n+1}=\alpha _{n}-180^{\circ}+\beta _{lion}\)
Since the value of the directional angle cannot be greater than \(360^{\circ}\), then \(360^{\circ}\) is subtracted from it, accordingly. In the case of a negative angle, it is necessary to add \(180^{\circ}\) to the previous \(\alpha \) and subtract the value \(\beta _{correct}\).
Determination methods
To determine coordinates, engineers who directly carry out the work of creating plans use several methods in the process of work, among which there are five methods that are directly used in the territory of the Russian Federation .
After direct determination, such points, before being transferred to topographic documents, undergo a description procedure in a system of special coordinates, which is provided specifically for cadastral designations.
Geodesic
This method is a combination of the following methods:
- Triangulations . This technique allows you to create a reference network of geodetic points, on which the determination of the coordinates of the turning points of the site is based, between which the boundary is drawn. In principle, the entire network on which the system is built consists of many such triangles, successively adjacent to each other;
- Polygonometry method . It consists of measuring on the ground the lengths of lines that sequentially connect specific points and objects and, in the process of their construction, form a so-called polygonometric code;
- Trilateration method . This method is based on determining the position of geodetic points by constructing a system of triangles adjacent to each other on the ground;
- Serif method . This method is based on determining the coordinates of each individual point by measuring elements that connect its location with individual points.
Satellite geodetic measurements
This method is similar to the geodetic principle, but also includes data on surveying the area via satellites .
In this way, greater accuracy of the measurements is achieved.
The coordinates of turning points or characteristic points obtained by satellite are rarely determined incorrectly.
Photogrammetric
This method is based on the use of the cartometric method in the process and the parallel use of aerial photographs , which are brought to the appropriate map scale.
Due to certain aspects of ownership of such images, which somewhat affect property rights, this technique is used quite rarely .
Cartometric
This method is based on the use of cartographic material , that is, topographic maps, city and district plans, which can be created by individual municipalities.
Having calculated the coordinates of the points, the engineer reflects them on such a map, and subsequently, directly reading the map itself, he already determines the direct location of the points and draws out the boundaries of the site in nature.
Analytical
This method, used to determine coordinates, is based on obtaining the results of calculations of the lines and angles of the allotment using special formulas of trigonometry, analytical geometry, etc.
This method is currently widely used and it is most advisable to use it if you have software that ensures the accuracy of the obtained values.
Determination accuracy
In the process of calculating coordinates, such a concept as the accuracy of certain coordinates and their error is used.
Considering this concept, it is worth noting that permissible deviations from actual values \u200b\u200bare established by law , which make it possible to use the obtained coordinates as actual points and set them in situ.
The role of accuracy and error
The accuracy of the measurements obtained has a significant impact on the ability to determine the actual boundaries of areas and indicate its characteristic points.
The error that may occur is the difference (difference) between the actual values and those obtained by engineers as a result of the calculations performed.
An error can arise due to various factors , among which it is worth noting the human factor, when the engineer himself makes a mistake.
Read more: Where is it more profitable to get a mortgage without a down payment?
Also, the magnitude of the error is affected by poor-quality or broken equipment, bad weather conditions during direct measurements, and features of the surface topography of the area relative to which the coordinates are determined.
Permissible errors
According to the provisions of the current edition of the Land Code of the Russian Federation, it is determined that there is such a thing as permissible measurement error, that is, that points obtained within the limit of permissible values can be used to determine the actual boundaries of a land plot. In such a situation, a separate norm can be used for each individual site (its category).
At the moment, the maximum permissible error for lands within the Russian Federation will be :
- Allotments allocated within the city limits - 0.1 meter;
- Allotments on the territory of which dachas, garages, private household plots are located - 0.2 meters;
- Agricultural land – 2.5 meters.
In general, the currently existing measurement methods allow the error value to reach literally up to 0.05 meters .
If they go beyond such limits, but are within the acceptable limits, a boundary plan for such points is still formed .
How to calculate correctly: formulas used
The value of S is calculated by measuring the distance between the two most distant turning points of the site, and to calculate D, the distance from the reference point of the boundary networks to the turning point closest to this point is measured.
IMPORTANT! The magnitude of the error during boundary work increases as the value of the S/D ratio increases, which grows as the boundaries of the site approach the reference boundary networks.
The main methods for determining errors used in land surveying include the following:
- root mean square error method;
- allowable area method;
- diagonal method.
RMS calculation
The method for calculating the value of the root-mean-square error Mt is described in Order No. 90 of the Ministry of Economic Development.
The root mean square value Mt is the basic unit of comparison in the allowable area and diagonal methods.
The root mean square error Mt is calculated using the formula - Mt = ((m)2 + (m1)2)1/2:
- where m is the root-mean-square error of the position of the geodetic measurement location relative to the reference point;
- and m1 is the root mean square error of the position of the corner point relative to the geodetic measurement location.
Allowable area method
When calculating the error using the permissible area method, it is necessary to calculate the value of the area of the site after carrying out boundary work P(calc) and the value of the area indicated in the cadastral document P(cad), and then compare the difference in the calculated areas with the permissible area P(add).
Area difference P = P(calc) – P(cad). The absolute value of P must be less than or equal to the permissible area, calculated by the formula P(add) = 3.5*Mt*(P(cad))1/2.
Diagonal
In the diagonal method, it is necessary to measure the accuracy of the distance and determination of coordinates between two characteristic corner points of the boundaries established as a result of cadastral work
It is important to take into account that the points taken for measurement should not be adjacent, but spaced from one another as far as possible, forming a “diagonal” of the area
The difference between the diagonals is calculated using the formula S = Sm – Scad:
- where Sm is the measured distance between non-adjacent points;
- and Scad is the distance between points in the cadastral plan of the plot, corresponding to the points obtained during boundary work.
The calculated value S must be less than or equal to the permissible diagonal Sadd, which is calculated by the formula Sadd = 2*Mt.
The diagonal method, as an additional clarification, is used in boundary work when high measurement accuracy is required, for example, in the lands of urban settlements when determining the boundaries of lands related to apartment buildings.
According to paragraph 6 of Order No. 90, different standard deviations of Mt are allowed for different categories of land. The maximum permissible values of Mt are given in the table.
| No. | Category of land and type of permitted use | Maximum deviation Mt, in meters |
| 1 | Settlements and populated areas | 0,1 |
| 2 | Land plots for agricultural purposes, intended for private household plots, country and individual housing construction, as well as for gardening and horticulture | 0,2 |
| 3 | Other agricultural areas | 2,5 |
| 4 | Lands of industry and energy | 0,5 |
| 5 | Lands of transport, communications and computer science | 0,5 |
| 6 | Defense and special purpose lands | 0,5 |
| 7 | Specially protected areas | 2,5 |
| 8 | Territories of forest and water funds | 5,0 |
| 9 | Reserve lands | 5,0 |
| 10 | Other territories | 2,5 |
To clarify the boundaries, contact a cadastral engineer
Cadastral engineers call this service differently: mapping out points; removal of borders to the area; drawing boundaries into nature, etc. The engineer arrives at the site, where, using professional GPS equipment, he finds all the turning points one by one. By connecting these points, the boundary of the site is obtained.
Do not confuse the removal of points with land surveying. When surveying, at the end of the work, a boundary plan is issued, and when the boundaries are simply clarified, an act of drawing out the boundaries of the land plot is issued.
And now in more detail how to order a service and how an engineer clarifies the boundaries
- One of the owners/users of the site (all are not required) or an authorized representative needs to order the removal of points in kind from a cadastral engineer . It is enough to provide your passport and an extract from the USRN (above there is a link to instructions for ordering an extract). For an additional fee, the engineer can order it himself.
On average, the removal of one point costs 1,500 rubles + a trip to the site is paid separately. If the plot is rectangular/square (4 points), then on average it costs approximately 6,000 - 7,000 rubles + departure.
The applicant signs a contract with the cadastral engineer for the performance of work - Art. 36 of the law on cadastral activities. After payment, the date and time of the engineer’s arrival at the site is agreed upon.
The engineer arrives at the site . The owners/users of the site must also be present. The engineer will have professional GPS equipment with him, in which he has previously recorded the coordinates of all turning points. The engineer finds each point by coordinates and drives pegs in their place. Connect these points and you get the boundary of the site. This work usually takes from 20 minutes to 2 hours, it all depends on the number of turning points and the size of the area.
I’ll write separately about the accuracy of determining boundaries. If the site belongs to the category of “land of settlements”, then the error should be a maximum of 10 cm. If in agricultural lands - a maximum of 20 cm. Everything is detailed in Appendix No. 1 of the Order of the Ministry of Economic Development of the Russian Federation dated March 1, 2021 No. 90.
Read more: Licensing of business activities briefly
Sample act of setting out points in nature
(click on the picture to enlarge it)
As soon as you find yourself a cadastral engineer, you can check him in the official register. Information about an engineer displays not only the number of his works, but also the number of errors during execution.
If you have questions, consult a land lawyer for free. Fill out the form below or in the comments ↓.
You can ask your question in the form below, in the comments, in the online consultant window at the bottom right of the screen, or call the numbers (24 hours a day, 7 days a week) Moscow and region; 8 St. Petersburg and region; all regions of the Russian Federation.
Cadastral coordinates are the location of the property on the ground, which is then entered into the map.
The public cadastre contains information about all land plots included in the state register of the Russian Federation. It contains absolutely all the cadastral coordinates of the land plot, using which you can easily find it on the map. The easy-to-use interface of this map will help you with this, thanks to which you can search directly on the map, as well as by indicating the cadastral number or address of the desired area in a special line.
Cadastral coordinates are reflected in a special cadastral document, an extract from the Unified State Register of Real Estate, which assigns a unique cadastral number and also contains additional information on the object of law, in this case a land or dacha plot.
A cadastral passport, extract or certificate can be presented both on paper and on electronic media. Please note that previously cadastral coordinates were recorded in the cadastral passport or in an extract from the Unified State Register. Currently, the unified document format is an extract from the Unified State Register of Real Estate, in accordance with Federal Law No. 218.
Cadastral coordinates
The information presented in the public cadastre is reliable and relevant because it is regularly updated. Containing detailed information regarding the cost, exact boundaries, area, the cadastre is a unique source of information necessary for the work of lawyers, surveying companies, realtors and those interested in acquiring land property. Topography will inform you about the category of land, permitted use, communications, roads, etc. Images from space will give you a visual idea of the area.
The information provided by the public cadastral map regarding a specific plot contains information about its cadastral value, number, type of right (ownership, lease), who is the owner or legal holder. Cadastral coordinates form the basis of state registration and, as a result, mandatory documents are generated in relation to the object, which are necessary for any property owner.
What can information on cadastral numbers provide?
Knowing the cadastral number of an object, you can obtain the following information:
- Territorial number of the district, territory, quarter and affiliation with the Rosreestr body of your land plot.
- Characteristics of the status of the land plot.
- The actual location of the site.
- Total area.
- Cadastral value of land.
- Date of registration, with information about updating data by date.
- Category of land plot.
- Type of permitted land use.
In addition, in the extract from the Unified State Register of Real Estate you can find out the title information for the object of right, as well as information about the encumbrance or restriction of the land plot, if any.

