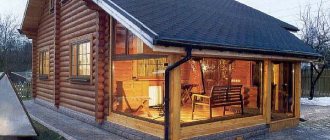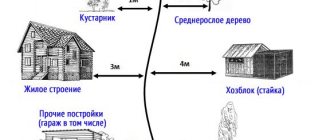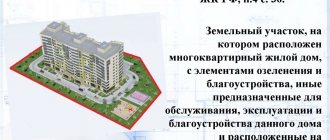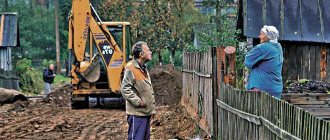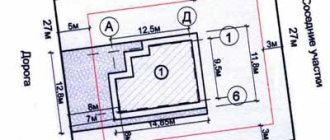The setback from the boundary of the plot during the construction of a house is regulated by legislative norms on land plots of individual housing construction and SNT. The minimum is 3 meters, but there are nuances. Compliance with the law and regulations is mandatory for any developer, whether the construction of a building is planned in a rural area or in a city. Strict adherence to standards guarantees trouble-free living for the developer and his family, and the absence of claims from supervisory organizations and neighbors.
Boundaries of the land plot of individual housing construction
When and why were the standards for indentation from the boundaries of a land plot invented?
Information on how much to retreat from the fence, from the streets, from neighboring plots and erected buildings during the construction of a house is contained in urban planning and norms and regulations (SNIPs, SanPins), and is also enshrined in the law on fire safety. These norms were developed back in the last century for the safety of citizens, when private property did not yet exist. Over time, taking into account the development and development of territories, the norms and rules have changed along with other land legislation. There are sets of rules that regulate the construction of buildings within the city (SP 30-102-99). There are rules that provide for the development and planning of summer cottages (SP 53.13330.2019). Along with these codes, Sanitary Rules were adopted, which indicate the permissible minimum distances from gas pipelines, farms, wastewater treatment plants to individual buildings (SanPin 2.2.1/2.1.1.1200-03), as well as requirements for fire safety clearances (123-FZ dated July 22, 2008 g., as amended from April 30, 2021 No. 117-FZ, SP 4.13130.2013) Let's consider what rules and regulations for minimum setbacks from the boundaries of the site apply when building a house on dacha and garden plots in SNT.
Fences and enclosures
Fences and permanent fences are mandatory structures in dachas and areas of country houses intended for year-round use.
Purpose of the fence:
- prevents unauthorized entry of strangers into private territory;
- ensures privacy - closes the yard from prying eyes;
- acts as a decorative component of the landscape;
- protects from street noise and dust;
- indicates the boundaries of the site.
Fences around a private plot should be installed taking into account the recommendations and standards specified in SNiP. Requirements for:
- Fences built on the front side. Fences that are installed along the front side of the site are recommended to be no more than two meters high and have a translucency of at least 40%. This is not a rule, but a recommendation, which is why in dachas and in the private sector you can most often see solid fences more than two meters high. However, you must remember that if the administration receives a complaint about a fence that does not meet the standards, the SNT board has the right to require you to replace the fence or reduce its height.
- Adjacent hedges. According to the established law, the fence that runs between two adjacent dachas must ensure insolation and free air circulation, and its height should not exceed one and a half meters. Since a blind high fence provides a continuous shadow, translucent building materials should be used to install it.
It must be remembered that fences made of sheet iron become very hot in the direct rays of the sun and heat the air around them, which has a detrimental effect on plants planted next to the boundary. It is recommended to install wooden fences, sectional fences made of corrugated pipe, and roll-up fences made of chain-link mesh between areas.
What rules of planning and development on dacha plots of SNT apply in 2021
Unfortunately, few people comply with the minimum indentations established by the rules. If you wish, you can find fault with any dacha or garden plot if the owner is not a perfectionist regarding compliance with legal norms. Since land plots accepted for issuance most often have a size of 6 acres, you have to manage to place at least the minimum on such a piece of land: a house, a bathhouse, household items, and not forget about the garden and vegetable garden. So it turns out: somewhere the buildings are located too close to each other, somewhere the trees are planted incorrectly. However, if the violations concern the planting of trees or shrubs, then the situation can be corrected once or twice if dissatisfied neighbors appeal. What if the minimum setbacks from the boundaries of the land plot are not observed when building a cottage or bathhouse? Here the solution to the problem is much more complicated. Let's consider what planning and development rules apply in 2021, how many meters to retreat from the fence during construction.
How to peacefully resolve a conflict?
Situations when owners of their land plots erect residential and non-residential buildings too close to neighboring territories, violating existing norms (even out of ignorance), are in fact not at all uncommon. And in this case, neighbors can (and do) turn to the courts. And in order to prevent this, it is worth trying to come to an agreement peacefully.
With many, by the way, it’s really “easy to come to an agreement” (this once again demonstrates how important it is to maintain good relationships with those who live nearby). Others need to be offered compensation (this is almost always much cheaper than demolishing and moving something). With the third, try to find some other compromise. You must act according to the situation and circumstances. The main thing is to draw up a settlement agreement and have it notarized. Only this will somehow secure the illegal (in terms of required distances) construction.
Important: if a peaceful agreement cannot be reached, you need to turn to the rules that were previously in force in the country. Suddenly, what was built too close was built absolutely legally at that time. Then maybe this is not a violation at all. The law does not have retroactive force. In general, you need to use all possible methods.
Features of the location of the garage on the land plot
Let's find out how many meters you need to retreat from the fence and other buildings when building a garage. Garages for cars can be either separate buildings or built-in or attached to a house, cottage or other buildings located on a garden plot.
Here it should be understood that if the garage is detached and one-story, then it is enough to retreat 1 meter from the neighboring fence for construction (taking into account the slope of the roof so that waste water does not fall into the neighboring area. If the garage is an extension of the house, then 3 meters are retreated from the house, and from the garage - 1 meter.
According to the new rules of 2021, it is allowed to place a garage (carport, or parking lot) adjacent to the site on the side of the street or driveway, in agreement with the SNT board.
Requirements SanPiN, SNiP, PB
The distance from the fence to buildings is regulated by SNiP standards, as well as sanitary and fire standards.
- SNiP determines what distance should be between the fence and buildings - a cottage, a utility block, a sauna, a garage.
- Sanitary rules determine the standards for the location of household structures relative to the boundaries of the site. We are talking about wells, wells, cesspools.
- Fire safety rules (FS) establish the location of buildings relative to other structures, depending on the materials from which they are built.
When designing a house, it is very important to position it correctly relative to the fence. A residential building must be built no closer than 3 m from the fence with gates and wickets, which are located on the front side of the site. This rule applies to areas whose gates open onto an alley.
If the exit from the yard leads to the street, then this distance increases to 5 m. It should be taken into account that measurements are taken not from the facade, but from the protruding element itself - a canopy, porch, veranda, staircase. Reducing this distance may cause problems when preparing documents in the BTI since it does not comply with fire safety standards.
If you follow the PB standards, then concrete and brick houses can be built at a distance of 8 m from the fence, frame cottages with non-combustible insulation no closer than 10 m, and for completely wooden houses this figure will be 12 m. However, on small plots these requirements cannot be met seems possible, therefore these standards are advisory in nature.
SNiP clearly states how much indentation should be made from the fence when building a house, constructing a garage or outbuilding. At the same time, you need to understand that the owner who started developing the yard area earlier has an advantage in the layout of the site. His neighbor will have to focus on the location of buildings on the adjacent plot.
- House. The minimum distance from the house to the neighbors' fence is three meters by law. It is necessary to take into account that measurements are taken not from the wall or foundation of the house, but from the most protruding element of the building. As a rule, the most protruding elements of residential buildings are the roof overhangs. Violation of established standards may become a reason for complaints to supervisory authorities, or initiation of legal proceedings based on a statement of claim written by disgruntled neighbors.
- Outbuildings. According to the rules, the construction of outbuildings intended for keeping chickens, geese or goats is carried out at a distance of four meters from the neighboring fence. This distance must be maintained when building a chicken coop and arranging a utility yard both in gardens and in populated areas. It is strictly prohibited to attach such structures closely to the fence. It is also forbidden to install pitched roofs, the slopes of which are directed towards the neighboring area.
- Baths and saunas. The minimum distance of a bathhouse from a neighbor’s fence on a summer cottage according to SNiP is one meter, provided that the wastewater goes into a specially equipped sewer drain. Otherwise, you will need to retreat three meters from the boundary. When constructing structures that increase the risk of fire in the fence, this distance increases to three meters. We are talking about smokehouses, barbecues, and barbecues.
- Green spaces. According to the rules for planting green spaces, tall trees can be planted at a distance of three meters from the fence; for medium-sized trees, this distance is reduced to two meters. Berry bushes and ornamental plants are planted one meter away from the fence. For flower beds and flower beds, planting standards are not specified, so they can be planted close to the hedge.
- Garage, greenhouse, shed, toilet. When constructing domestic and outbuildings, you need to retreat one meter from the boundary, but it is also necessary to take into account the requirements of SanPiN. For example, the construction of a toilet with a cesspool or septic tank is carried out no closer than 8 m from a residential building or artesian well. This rule applies to buildings that are located both on your own property and on your neighbors’ property.
Compliance with the rules of individual housing construction when developing a site will help to avoid troubles in the future and will help maintain good relations with neighbors.
Is it possible to register a house if the property line is less than 3 meters away?
We found out from the cadastral engineers what the situation is with cadastral registration if the setbacks from the boundaries of the land plot are not observed. Rosreestr, when registering real estate, was previously quite loyal to non-compliance with borders; no one checked them. However, the rules are changing and in 2021 registration is often suspended. Then the owner goes to court to register the building.
Regulations
The distance from the fence to the house, neighbors’ plots, other outbuildings and even plants is regulated by 2 main documents:
- SNiP, which provides recommendations on the productive development of summer cottages, non-profit gardening associations and other private properties. Codes should be followed or challenged by the local city planner. If the document is ignored, sanctions may follow, including a lawsuit from the local administration or concerned neighbors.
- A set of rules (SP), which describes in detail the stages of development of design documentation for private development, as well as where to apply, and what the approval procedure is.
Failure to comply with the rules contained in these documents may result in legal problems.
Therefore, before starting to build a house, it is recommended that you first familiarize yourself with all the rules and take them into account when planning.
Neighbor violated building codes - where to complain?
There are cases when neighbors place their buildings close to the fence, snow rolls off their roofs onto the property, and the shadow blocks the light from the plants. How to deal with this? First, you should try to resolve disagreements with your neighbors amicably. Explain what exactly is stopping you and ask to eliminate the shortcomings. But, alas, sometimes it doesn’t work out that way. Then there are two options:
- Filing a complaint with local authorities regarding non-compliance with urban planning standards. If, as a result of such an appeal, the problem cannot be solved, the most effective method remains - the court.
- Statement of claim to the judicial authorities. However, when filing a complaint, keep in mind that neighbors may follow the principle and file a counterclaim - complaining about the location of your buildings.
In addition, court costs and expenses have not been waived. You must be prepared to spend money and time to defend your rights. Many standards are advisory in nature. Before going to court to protect your rights, you should competently draw up a statement of claim, and to do this, seek the help of a lawyer. All complaints must be substantiated and documented.
How to define clear boundaries?
Even before the start of construction on a site, at the stage of drawing up a plan for the location of buildings, it is necessary to focus on the “red lines” - the boundaries dividing land plots among themselves. They also designate the so-called “public areas”. Crossing red lines is strictly prohibited. And you need to focus on them when placing buildings.
Where can I get diagrams with red lines? You need to make a request to the Department of Architecture and Urban Planning at the location of the site. In a special application, request the data of interest from the information system. This service is paid, and a receipt will be issued directly from the department (the amount is different for each region, about 1000 rubles, approximately).
If it turns out that a house or some other structure is located directly on one of the red lines, this will be a gross violation of the rights of third parties. But if the object was erected before the red lines were drawn on the plan, the owner of the buildings will not be accused of anything. However, they will demand that the now “lawless” structure be moved or demolished.
Procedure at the initial stage of construction
No matter how brilliant the builders are, the first thing needed for effective development is a plan. To do this, you need to draw a map of the site on a scale, plot the desired buildings and objects: house, barn, bathhouse, garage, garden, vegetable garden and take into account the indentations between them.
When choosing the optimal location, attention should be paid to:
- fire safety rules;
- standards established by the local administration;
- construction budget;
- location of objects on neighbors' plots;
- relief of the territory.
You cannot begin construction of a building without a building permit. It is issued by the local administration after submitting all documents. Next, you can create a passport of the object.
Contrary to logic, land owners often begin construction first and only then remember that it must be formalized according to the rules. Problems arise when you need to prepare documents accordingly.
