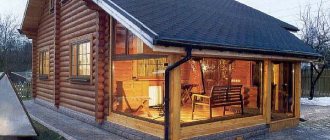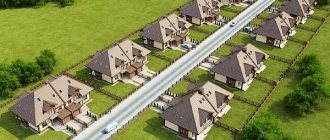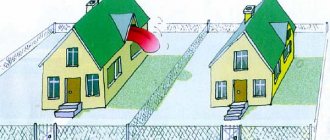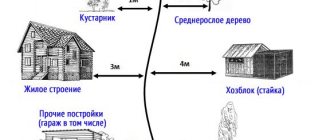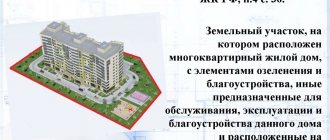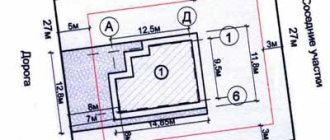The construction of a residential building on a summer cottage in 2021 requires compliance with certain rules, which have changed quite a lot. The main nuance is the purpose of the land area on which the object is supposed to be built. In addition, the subsequent registration of a house obliges its owner to comply with a number of parameters during construction, and the procedure itself is carried out only after checks for compliance with the requirements. Each of these features should be examined in more detail.
When and why were the standards for indentation from the boundaries of a land plot invented?
Information on how much to retreat from the fence, from the streets, from neighboring plots and erected buildings during the construction of a house is contained in urban planning and norms and regulations (SNIPs, SanPins), and is also enshrined in the law on fire safety. These norms were developed back in the last century for the safety of citizens, when private property did not yet exist. Over time, taking into account the development and development of territories, the norms and rules have changed along with other land legislation. There are sets of rules that regulate the construction of buildings within the city (SP 30-102-99). There are rules that provide for the development and planning of summer cottages (SP 53.13330.2019). Along with these codes, Sanitary Rules were adopted, which indicate the permissible minimum distances from gas pipelines, farms, wastewater treatment plants to individual buildings (SanPin 2.2.1/2.1.1.1200-03), as well as requirements for fire safety clearances (123-FZ dated July 22, 2008 g., as amended from April 30, 2021 No. 117-FZ, SP 4.13130.2013) Let's consider what rules and regulations for minimum setbacks from the boundaries of the site apply when building a house on dacha and garden plots in SNT.
Conditions for assigning the status of “residential” to a house
A residential building, by definition, requires year-round living in it, which means it is necessary to register the building under this status.
Such a procedure gives the owner the legal opportunity to register in the real estate on an indefinite basis. However, not every building can be considered residential. There are a number of technical parameters and conditions in accordance with which the house will be considered private and suitable for permanent residence. The standard list of requirements that must be met when constructing a residential property includes:
- Availability of a capital foundation. The structure should not be temporary. In other words, the proposed residential property cannot be dismantled and moved.
- Presence of all necessary communications. In particular, electricity must be provided, a sewer and water supply system, ventilation, and a heating system (oven, gas boiler, radiator system, central heating system) must be equipped.
- Appropriate number of premises. For a residential building - at least 3. Mandatory - kitchen (at least 6 sq. m), bathroom (toilet and shower/bathtub), living room (at least 12 sq. m).
- The presence of windows both in the living room and in the kitchen.
- The width of the corridors is 0.9 m, but not less.
- The height from floor to ceiling in the living room and kitchen is at least 2.7 m.
- The total height of the house is no more than 10 m.
- The number of floors is no more than three. Additionally, a basement is allowed.
The list of requirements must be studied and taken into account before construction begins. And in general, the process of building a house must take place taking into account existing standards, because after its completion, the shortcomings will be much more difficult to eliminate.
Here it is important to understand that compliance with the parameters required for residential buildings will be checked in any case. If at least one of the requirements is not met, then registration of property rights will be denied until the defects and errors found are corrected.
What rules of planning and development on dacha plots of SNT apply in 2021
Unfortunately, few people comply with the minimum indentations established by the rules. If you wish, you can find fault with any dacha or garden plot if the owner is not a perfectionist regarding compliance with legal norms. Since land plots accepted for issuance most often have a size of 6 acres, you have to manage to place at least the minimum on such a piece of land: a house, a bathhouse, household items, and not forget about the garden and vegetable garden. So it turns out: somewhere the buildings are located too close to each other, somewhere the trees are planted incorrectly. However, if the violations concern the planting of trees or shrubs, then the situation can be corrected once or twice if dissatisfied neighbors appeal. What if the minimum setbacks from the boundaries of the land plot are not observed when building a cottage or bathhouse? Here the solution to the problem is much more complicated. Let's consider what planning and development rules apply in 2021, how many meters to retreat from the fence during construction.
How to avoid problems?
To avoid penalties and other problems, it is strongly recommended to obtain a building permit in advance.
It is issued by the administration of the municipality, namely the department of urban planning permits (UGR) upon provision of the following documentation:
- USRN extract;
- extract from the cadastre (site passport);
- GPZU - urban planning plan for a land plot;
- layout of structures;
- description of the façade of the building.
While going through the authorities, you may encounter the following abbreviations:
- IZH – individual housing construction;
- Private household plot - personal subsidiary plot;
- ONT – vegetable gardening partnership;
- SNT - gardening non-profit partnership;
- DNT is a dacha non-profit partnership.
Each of the listed categories of land has features regarding the possibility of erecting a particular structure (residential, auxiliary, capital, without a foundation, etc.), as well as the specifics of registration.
Features of the location of the garage on the land plot
Let's find out how many meters you need to retreat from the fence and other buildings when building a garage. Garages for cars can be either separate buildings or built-in or attached to a house, cottage or other buildings located on a garden plot.
Here it should be understood that if the garage is detached and one-story, then it is enough to retreat 1 meter from the neighboring fence for construction (taking into account the slope of the roof so that waste water does not fall into the neighboring area. If the garage is an extension of the house, then 3 meters are retreated from the house, and from the garage - 1 meter.
According to the new rules of 2021, it is allowed to place a garage (carport, or parking lot) adjacent to the site on the side of the street or driveway, in agreement with the SNT board.
How to properly place a house with an extension on a plot
First, let's figure out what an extension is and what functions it performs. As a rule, verandas, summer kitchens or small rooms for household needs are added to the main structure of the house. Depending on the purpose of the extension, the orientation to the sides is chosen.
Summer attic or kitchen . This type of premises should be illuminated by daylight as much as possible, which means that the best location would be in the southern direction. This side is maximally illuminated, while it is heated with natural heat even in winter, which helps protect walls and communications from freezing.
Important!
If there are windows in the room, they must be equipped with cornices or curtains for curtains. Otherwise, the room will be flooded with bright sunlight, which can lead to discomfort when people are constantly present.
Domestic premises . If the extension is used to install a heating boiler, store equipment or conduct plumbing communications, then the room does not need windows. It can be oriented to the north or west side. These areas are heated at a minimum by natural heat, but the use of domestic premises does not require additional heating, since “change houses” do not imply the constant presence of people.
Important!
If communications are laid in the room, then it is better to locate the extension on the west side with average rates of natural heating and freezing.
Ideal orientation of the house to the cardinal points
In order for the house to be oriented with maximum functionality and benefit from the cardinal directions, it is necessary to become familiar with their qualities:
- The north
is the shady side, exposed to the maximum amount of cold in winter, especially with a north wind. - South
– sunny side with maximum light saturation and natural heating. - East
– the sunrise begins from this side. Next, the sun moves to the west, so all rooms with windows must be located in an east-south-west azimuth. - West
- from this position it is convenient to locate utility rooms or dining rooms, since heat and moisture are maintained in sufficient balance here.
Is it possible to register a house if the property line is less than 3 meters away?
We found out from the cadastral engineers what the situation is with cadastral registration if the setbacks from the boundaries of the land plot are not observed. Rosreestr, when registering real estate, was previously quite loyal to non-compliance with borders; no one checked them. However, the rules are changing and in 2021 registration is often suspended. Then the owner goes to court to register the building.
Consequences of illegal development
What happens if you build a house without a building permit and relevant technical documentation is stated in Article 9.5 of the Code of Administrative Offenses of the Russian Federation. Of the most common consequences, the following should be mentioned:
- Fine 2-5 thousand rubles. for citizens;
- 30-50 thousand rubles. for officials;
- 20-50 thousand rubles. with an individual business entity;
- 500-1000 thousand rubles. from legal entities.
In the last two cases, it is possible to suspend the organization’s activities for up to 3 months (90 days).
In accordance with the Tax Code of the Russian Federation (Article 396), the following liability may arise for the use of unregistered real estate:
- if the structure has not been registered for less than 10 years from the date of taking ownership of the land plot, then tax is paid for 3 years and a fine of 20% of the accrued amount;
- if 10 years or more, the tax is paid for the entire period of use in double amount.
In accordance with the Civil Code of the Russian Federation (Article 222), if an object is recognized by the court as an unauthorized construction, it can be demolished at the expense of the owner.
IMPORTANT! If previously the decision to demolish unauthorized buildings was made infrequently, then starting in 2021, the demolition of illegally constructed real estate, especially commercial real estate, has become widespread.
Without a building permit, a house cannot be put into operation, that is, it is impossible to obtain property rights and register it with the cadastral register. Accordingly, the following actions cannot be performed with real estate:
- sell, bequeath, get a loan against it;
- connect to the main engineering networks: water supply, sewerage, gas supply, electricity;
- register at your place of residence and obtain a residence permit.
Neighbor violated building codes - where to complain?
There are cases when neighbors place their buildings close to the fence, snow rolls off their roofs onto the property, and the shadow blocks the light from the plants. How to deal with this? First, you should try to resolve disagreements with your neighbors amicably. Explain what exactly is stopping you and ask to eliminate the shortcomings. But, alas, sometimes it doesn’t work out that way. Then there are two options:
- Filing a complaint with local authorities regarding non-compliance with urban planning standards. If, as a result of such an appeal, the problem cannot be solved, the most effective method remains - the court.
- Statement of claim to the judicial authorities. However, when filing a complaint, keep in mind that neighbors may follow the principle and file a counterclaim - complaining about the location of your buildings.
In addition, court costs and expenses have not been waived. You must be prepared to spend money and time to defend your rights. Many standards are advisory in nature. Before going to court to protect your rights, you should competently draw up a statement of claim, and to do this, seek the help of a lawyer. All complaints must be substantiated and documented.
Location of the house from the roadway
It is forbidden to locate a residential building near the roadway. This is contrary to safety regulations. Extraneous sounds will interfere with sleep, accumulated dust, exhaust gases and dirt will negatively affect the condition of all residents. If there are small children in the family, then when they run out onto the roadway after a rolled out ball, they risk getting hit by the wheels of a car. The building should be located at least 3 m from the roadway and 5 m from the street. This is the minimum distance. In areas with a large area, it is better to locate the building 5-10 m from these objects.
A modern house project includes:
- architectural section with plans of each floor, facade and roof in different planes, data on the smoke ventilation system, door and window openings, lintels;
- constructive section with diagrams and specifications of the rafter system, foundation, floors, parts and assemblies;
- an engineering section with a description of utility systems, plans for the input and distribution of water, gas, electricity and heat supply systems in the house, compiled separately with the participation of specialized specialists, as well as low-current video surveillance systems, telecommunications, the Internet, fire and security alarms;
- 3D visualization of the future house in color and three-dimensional format allows you to literally “walk” through the interior spaces and look at the facade of the house from the outside, plan the landscape design of the local area and the arrangement of furniture inside the building.
Disadvantages of Not Having a Project
Construction without a project allows you to save money, but difficulties are very likely to arise, for example, such as:
- the need for constant monitoring of the work due to the lack of a design by the construction team with prescribed locations of doors, windows and other important elements of the building;
- dishonesty of builders in the absence of the proper level of knowledge of the customer can manifest itself in delays in construction deadlines, failure to comply with the proportions and quality indicators of laying building materials;
- discrepancies between the customer and the builders in understanding how certain structural objects of the house should look;
- the lack of guarantees for the quality of construction when carrying out work independently due to the omission of important design features, as well as ignorance and non-compliance with building standards, is fraught with a violation of safety standards for living in the building;
- impossibility of laying communications after the construction of the house.
Imagine: since there is no drawing, builders may inadvertently place an extra brick in the place where the ventilation shaft should go. And the ceiling between floors should not be erected in a place where a staircase is provided in the plan. Such “accidents” can become fatal and cannot be corrected.
Only a few get good results when building their own house without a project, and they achieve this thanks to knowledge, free time and consultation with experienced specialists. In most cases, such buildings become very mediocre housing with a lot of shortcomings and inconveniences.
Fact! The desire to save on a project leads to an increase in the overall budget caused by a lack of knowledge and experience in construction. The actual costs of building a house without a project often exceed the expected amount. During the design, all important parameters can be calculated and the consumption of any materials can be reasonably minimized.
In what cases can you build a house without a project?
Building a house without a project can be considered justified if the construction of a small house is required:
- no frills in planning;
- without connection to water supply, electrical networks, sewerage and gas supply.
The question arises - how to live in such a house, and does such a building make sense?
Location of the house relative to neighboring houses
The distance from a residential building to the end of the land plot must be at least 3 m, and from a neighboring inhabited building:
- 6 m if it is made of fire-resistant stone, concrete or reinforced concrete;
- 8 m, if the structure contains wooden floors;
- 10 m if it is wooden.
You can build a structure from non-combustible materials at a distance of 8 m from a wooden building. All wood-containing building materials are pre-treated with compounds that increase their resistance to fire. If this safety measure is not taken, then the distance between objects must be increased. If buildings are too close during a fire, the fire will quickly spread from one to another. Distance is measured from:
- walls, if protruding objects (roof elements, porch, bay window, canopy) extend beyond their limits by no more than 50 cm;
- edges of a protrusion whose width exceeds 0.5 m.
