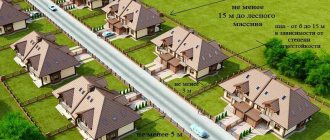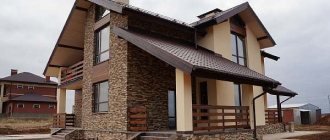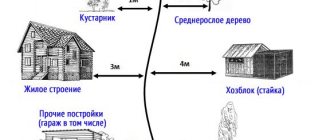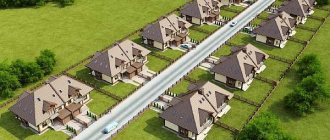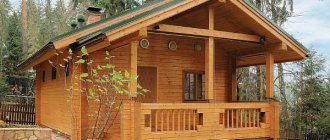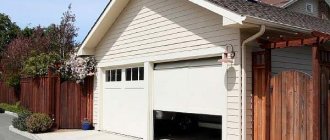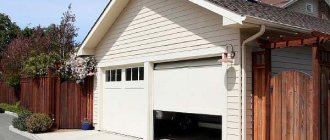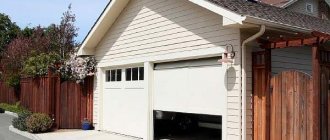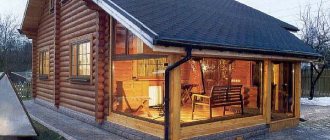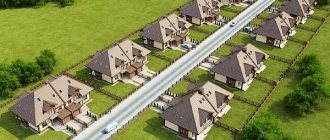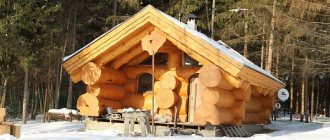When starting construction on your site, it is necessary to provide for all the standards and rules that apply on the territory of the Russian Federation. Distance from house to fence is also one of the important issues that arise when planning a private territory.
Distance from house to fence
It would seem that a simple question about the distances between buildings and other objects located on a plot of land in relation to the fence separating two territories can grow into serious troubles. To avoid problems with neighbors, and at the same time save money that you will have to pay as a fine, you need to familiarize yourself with the existing standards of construction processes. In addition, the standards were developed not only to comply with the rules of normal coexistence with neighbors, but also for the safety of buildings in the event of a fire danger.
Existing rules and regulations of construction
It must be said right away that all standards for territory planning can be found in SNiP and SP. This documentation is not legislative acts, it was developed by specialists and is intended to comply with building codes that will save you from trouble and prevent emergency situations. You can rely on them in court, proving your case if the neighbors do not want to take into account the fact that not only they have the right to comfortable use of their plot.
Important! By violating the regulatory rules for locating a house on a site, you can easily end up in court, which can, at best, impose a fine on the owner of the building. The most unpleasant part of this process is going through lengthy procedures of meetings and inspections.
It is important to consider the distance from the house to the fence
It should be noted that if a citizen, without complying with the established standards, erected one of the buildings in the way that was convenient for him, then, by a court decision, local authorities can force the demolition of the incorrectly located structure. In addition, this may result in a fine in favor of the state.
The fence separating two plots is a reference line not only for planning residential and non-residential buildings, but also for planting trees and bushes - this is due to the fact that tall plants can shade the neighboring territory, and bushes can send their shoots onto it.
Tall trees should be located at a distance of three meters from the fence. If a heavy branch or trunk of a plant falls on a neighbor's property, it can cause damage to people living nearby, and then troubles cannot be avoided.
The best option, which will not allow mistakes to be made when planning the site, would be to entrust the drawing up of the plan to the relevant architectural organizations. In this case, there can be no complaints from regulatory authorities. On-site specialists will determine where and at what distance from the boundary line various objects should be located. It is much easier and cheaper to think through everything in advance than to then demolish the finished building.
It is better if the site and construction plans are drawn up by specialists
A properly planned plot means no problems, peace of mind for the family and normal coexistence with neighbors. Therefore, it is recommended to think through the layout in advance, before the start of construction work.
If the decision on the placement of objects is made independently, then when planning the territory of a land plot, one should take into account regulatory documents that determine the distance at which they should be located from the fence, as well as from each other. There are quite a lot of regulatory acts, but the exact parameters can only be found in clause 5.3.4 of SP 30-102-99, which came into effect on January 1, 2000.
By the way. The approximate layout of the site can be done independently. To do this, you need to take a plan of a private territory, made on a certain scale and, taking it into account, first simply draw the planned objects by hand. To simplify the task, you can use graph paper or a sheet of notebook paper.
You can make a rough site plan yourself
Planning of a private territory should be carried out based on the general provisions of the above rules. In addition, you should carefully study SNiP 2.07.01-89* (Appendix No. 1) - this document will tell you about fire safety measures that should be observed when constructing buildings from various materials. Although it should immediately be noted that some of the data in these documents somewhat contradict each other.
Fencing and requirements for it
A height of more than 1.75 is agreed upon between the owners of the sites.
The norms have developed regulations for the installation of fences. If there is no fence between plots, it is made of mesh to delimit the passage and not obscure the neighbor’s territory.
On the street side, fences are allowed to be made from the following materials:
- brick, concrete;
- corrugated sheets, metal tiles;
- lattice, mesh, wood;
- forged inserts between pillars.
Solid fences are not recommended for construction between plots; their height should not be more than 1.5 m. Opaque materials are used only for fences up to 0.75 m high between adjacent plots. If a blind fence is made higher, then by mutual decision of the owners, and such an agreement is concluded in writing.
Location of objects on the site
Speaking about the location of objects on the site, in particular a residential building, you need to be guided by 5.3 SP 30-102-99, introduced on January 1, 2000, “Planning and development of apartment areas.”
So, the determination of distances between the house and other objects is established by various clauses of the Code of Rules 30-102-99.
- In territorial development, there is the concept of a “red line” - in site planning, it determines the distance between the facade or wall of a private house and the passage of a street or driveway. The house should be located at a distance of five meters from the street line, and three meters from the driveway.
These diagrams show the recommended distance between buildings on the site and the standard distance of objects of two neighboring sites from the demarcation line
- In the territories of private houses in rural areas, as well as in certain sectors of cities, it is planned to erect buildings for keeping poultry and livestock, as well as storing various equipment, fuel for a bathhouse, stove or fireplace, as well as animal feed. The area of outbuildings is determined by local authorities, taking into account regional characteristics, as well as the parameters of the site.
A fence spaced three or more meters from the walls of the house reduces the risk of fire hazards; in addition, this area can be usefully used to create a place for recreation or for a personal vehicle to pass to the garage
- It is possible to make an extension to the house in which poultry and livestock will be kept, but it must be separated from the residential part of the house by at least three non-residential premises. In addition, the entrance to the extension must be arranged from the street and at a distance of at least seven meters from the entrance door to the house.
- An outdoor toilet (restroom), if it is provided on the site, is usually located at the far end of it, the distance between it and the house should be at least seven meters, and from the border with neighbors - one meter.
- It is allowed to install a garage in the basement of the house or as an extension to one of its walls.
- The distance from the windows of the living quarters of one private house to the walls of a neighbor’s house, as well as to outbuildings, a bathhouse, a garage or a shed located on someone else’s territory, is determined by the norm at six meters.
- The walls of a residential building should be located:
- at a distance of three meters from the fence separating the territory from the neighboring site;
- the distance from outbuildings where it is planned to keep animals and poultry should be four meters;
- from a garage, bathhouse, sheds for storing equipment, etc. - one meter;
- from tall trees - four meters;
- from medium-sized trees - two meters;
- from bushes - one meter.
Important! To prevent the shrub from taking root and then sprouting into the neighbor’s territory, it must not only be removed one meter from the fence, but also a sheet of durable material must be dug next to it from the side of the fence to a depth of 500-600 mm - it can be metal or slate. . This simple manipulation will help avoid dissatisfaction with your neighbors.
It is permissible to build a garage in the basement or semi-basement of a house built from non-combustible materials. Naturally, in order for it to be convenient to use, a lot of work will have to be done related to the ventilation system and water drainage.
In the original version of the Code of Rules, all points about the location of various buildings on the site are as follows.
Excerpt from SP 30-102-99
Some factors associated with specific distances by established rules need some clarification:
- The distance from the house to the fence is determined from the surface of the wall, which protrudes forward, forming a ledge. In this case, the distance of the fence is calculated from the plinth protruding from the wall or from the overhang of the roof covering if it slopes towards the neighboring area.
- The bathhouse must be located at least three meters away from the line dividing the site, due to the potential risk of fire.
- The crown of tall trees should not hang over the roof of the house due to the risk of damage to the coating when branches fall on its surface during strong winds. If the tree is old, it may eventually fall completely onto the roof. In addition, old trees have powerful roots that can destroy the foundation of a house if they grow too close to it.
Scheme for placing plants of different formats on private territory relative to the dividing line - some tree species and varieties of shrubs are listed here and the distance that must be observed when planting is indicated
- Shrubs, as you know, produce numerous shoots, so they should be no less than a meter away from the fence, as well as from the house.
- The door of the extension in which birds or animals will be located must be placed at least seven meters from the entrance to the house so that unpleasant odors and insects do not enter the living quarters.
Important! Along the fences separating private territory from the street, there is a power line, which is attached to support poles. To avoid emergency situations, planting trees that grow to a great height is allowed at a distance of three meters from the fence and four meters from the support.
The owner of a territory who deliberately deviates from the established norms or decides to increase its area at the expense of a neighboring plot or street will incur administrative liability and pay a fine for unauthorized actions. In addition, law enforcement agencies, based on a court decision, oblige the violator to restore the boundaries of his site according to his original plan.
The distance between the roadway and the house should be 5 meters. This diagram clearly shows the plans of two plots separated by a road
Separately, it is necessary to say a few words about the fence separating private territory from the street, since it is impossible to install it without knowing at what distance it should be from the road. According to the standards, a clearance of at least five meters must be maintained between a residential building and the roadway. This distance is ideal for home owners, and will also completely satisfy the authorities, if no special regulations have been adopted in this regard in a particular region.
Additional parameters to consider
There are certain ways to circumvent fire safety requirements. For example, if the fencing to the street is strong enough, and the house meets the requirements for the first and second fire safety categories (built of concrete, brick or natural stone), then you can take care of permission from special authorities and reduce it to 2 meters.
If you have permits, there will be no claims against the house even if it is one-story. According to a recent government decree, the responsibility for fire safety falls on the shoulders of the homeowner, and the fire service no longer has anything to do with it.
Rules and regulations
The construction of structures for household needs is also regulated by relevant documents, but sanitary and hygienic standards are also added to them:
- The outbuilding adjacent to the house must certainly have a separate entrance.
- Sheds for poultry and livestock should be located at a distance no closer than 12 m to the neighbor’s house (you will have to calculate at what distance from the neighbor’s fence you can build them, and for this you need to know at what distance from them the neighbor built his house).
Fire requirements
Compliance with the distances established by the standards between objects on the site, as well as between walls and fences, is also important from the point of view of the safe operation of buildings. Fire safety standards are regulated by SNiP 2.07.01-89* (Appendix No. 1). In many ways, the distance between two residential buildings built on adjacent plots depends on the material from which they are built.
The distance between two residential buildings erected on different sites depends on the materials of their construction - detailed information about this factor can be found in SNiP 2.01.02-85
The degree of fire resistance of buildings is classified in SNiP 2.01.02-85 - data on this is placed in a special table. It should be noted that when comparing two regulatory documents 5.3 SP 30-102-99 and SNiP 2.01.02-85, obvious contradictions are obvious. Of course, it is recommended to adhere to fire safety standards, but, unfortunately, this is not always possible.
Residential buildings erected on personal land plots can be divided into several groups according to fire resistance, and the distance between two neighboring houses will depend on these parameters.
A table indicating what the distance should be between types of houses built from different materials, according to fire safety standards
This table provides comprehensive, easy-to-understand characteristics of the buildings constructed and the distances between two houses built on different sites.
- A (fire resistance group I) is the highest resistance of buildings to fire, since they are built from non-combustible materials such as reinforced concrete, brick, rubble stone, concrete blocks, etc. The distance from a house made of one of these materials both to the neighboring residential building and to the fence separating the site from the street should be three meters. Thus, the distance between two houses located on different plots will be six meters.
- AB and BA (II group) - this group of buildings can be called medium, since it includes buildings built from non-combustible materials, but with wooden floors. For these buildings, the distance between the house and the fence according to the designated standards is three to four meters.
Houses built of concrete blocks or bricks, but with wooden floors, belong to the medium fire resistance group. All wood used in construction must be treated with high-quality fire retardants, which will delay the fire of the wood in the event of a fire.
- AB and BB (III group) - the structure is made of non-flammable, low-flammable and non-combustible materials used in the complex. In this case, the distance from the fence should be five meters. If houses made of similar materials are installed on adjacent plots, then the total distance between them should be ten meters.
- BV (IIIa group) - a house built from non-flammable or low-flammable materials, but individual structural elements, for example, the ceiling and rafter system, are made of wood. Here, the distance from the house to the fence is determined to be five meters; accordingly, a gap of ten meters wide is formed between two identical houses.
According to fire safety standards, a wooden house must be 7.5 meters from the line dividing two adjacent plots. Unfortunately, 5.3 SP 30-102-99, in force since January 1, 2000, does not provide for the material for building a house, so they only stipulate one distance of three meters
- VA (IV group) - a building built of wood with elements of non-combustible materials, for example, the base and frame of the walls are made of stone or its analogues, and low-flammable and combustible materials are used for the remaining structural parts. In this option, the house should be at a distance of five meters from the fence.
- BV (IVa group) - the structure is built mainly from combustible materials with elements of stone, for example, the base is stone or brick, and the frame or entire walls are made of wood. Under such conditions, the distance from the house to the fence should be six meters, respectively, between two identical buildings 12 meters.
- BB (V group) is a frame, block or log house made entirely of wood. In this case, according to fire safety standards, the house must be 7.5 meters away from the fence, that is, the distance between two wooden houses must be 15 meters.
Unfortunately, not every site will allow these conditions to be met. However, if a house on a neighboring plot has already been built, for safety reasons it is worth planning your residential building diagonally from it, thus maximally compensating for the distances established by the standards. If the houses are planned and will be built at the same time, it is best to agree with the neighbors on the optimal option for each of the parties, since the safety of their houses will depend on the consensus found.
It is best to resolve all problems with neighbors through peaceful negotiations - this is a more effective method of finding a way out of the situation, which will take much less time and effort on both sides
In addition, based on regulatory documents, it is necessary to clarify some nuances.
- The distance between houses in this case is determined by the width of the gap between their walls. If the wall structure contains protruding parts, especially if they are built from flammable materials, then the distance is taken from these surfaces.
- If the walls are not equipped with window openings, then it is allowed to make the distance between buildings 20% less than the above parameters. An exception to this tolerance are buildings belonging to fire resistance groups IIIa, IV, IVa and V.
The distances between houses built in areas of the country where seismic activity is high should be greater, especially in cases where the houses have several floors
- In regions where increased seismic activity is possible, reaching up to 9 points, the clearance between buildings, especially those belonging to fire resistance groups IVa and V, must be increased by 20%.
- According to the standards of fire safety documents, the width of clearances between residential buildings and buildings for household needs located on the same territory, regardless of its area, is not standardized.
If you want to learn more about fire safety regulations, you should delve directly into some points of the original document.
Extract from Appendix 1 of SNiP 2.07.01-89*
Multi-storey residential buildings
Strict construction standards apply for the construction of high-rise buildings. We can say that the higher the number of storeys of a house, the larger the area should be allocated for household needs without the possibility of any construction on this territory.
The developer of an apartment building must comply with the requirements of the law. The main objectives of existing standards are safe and comfortable living for all residents.
When choosing the optimal distance between high-rise buildings, the developer must take into account:
During construction, fire distances must be observed depending on the material
A correctly selected distance will ensure the safety of other buildings in the urban environment and their occupants in the event of building destruction or fire.
According to existing standards, residential premises must receive the sun at least 4 hours a day. The rule is especially checked on the lower floors.
Based on this, the minimum distance between the long sides of apartment buildings should be:
- 15 meters: between 2 and 3-story buildings;
- 20 meters: 4-story buildings;
- 25 meters: 5-story buildings;
- 45 meters: 9-story buildings.
Distances from house to house in the city depending on the number of storeys and position
Maintaining such distances allows, in most cases, to ensure access to light in the apartments of all residents and ensure a sufficient level of safety in the event of an emergency.
Practical nuances
Standards calculated on paper are not always feasible in practice, so it is worth highlighting some points that Internet users often complain about.
It should be noted that many land owners, starting their development and trying to place all the necessary facilities on the existing territory in accordance with existing standards, are simply unable to do this due to lack of space.
Important! If the territory has a small area, then unnecessary buildings will have to be abandoned in favor of what is necessary. For example, you can plant a vegetable garden on the site or give preference to an ornamental garden. Here, each owner chooses the option that is closer to him.
If you do not want to have problems with the law in the future, the best option would be to plan the site with the help of specialists, and then legalize it in the relevant organizations.
If the site is small, you will have to give preference to more necessary buildings
In any case, the plan must be approved, so it is better to do this before the construction of buildings, so as not to receive complaints from the commission, which will carry out an inspection before legitimizing the plan.
In addition, one cannot help but say that even if the established standards are observed, namely, by moving the house away from the fence by the standard three meters, you can get into trouble with your neighbors. Let’s say the owner of the plot decided to build a house on two or even three floors, such a structure can block the neighbors’ plot from the sun for most of the day, and this is what can cause dissatisfaction with the family living nearby. Indeed, such a factor may become a reason for bringing the owner of a tall building to administrative liability, accompanied by penalties.
If the house has several floors, but is located three meters from the fence, as specified in the regulations, it can obscure the neighboring plot, therefore, when thinking through the plan, it is worth carefully considering the location of the residential building
Erecting a fence between areas can also create certain problems:
- if the neighbors did not find a common language about the exact location of its passage;
- if the fence was built despite the objection of nearby citizens;
- objects specified in the standards are closer to the fence than required.
Important! Tall trees must be kept at least three meters away from any fence, otherwise you may quarrel with your neighbors, since the crowns will shade their territory, and during a strong wind, not only leaves, but also branches may fall from them. Trees and bushes can be left if the neighbors do not mind, but this issue must be discussed.
What to do if a neighbor violates building rules?
Very often situations arise when neighbors build a shed, bathhouse or garage close to the adjacent fence. Such buildings block light, snow rolls off their roofs onto your side of the fence, and when it rains, water erodes the ground on your site. In this case, you need to try to resolve the issue peacefully - talk, explain how many meters from the fence you need to retreat, ask to eliminate the violations.
If you can’t reach an agreement, you can file a statement about violation of the rules with local authorities or file a statement of claim in court.
Many rules are not mandatory and are advisory in nature. Therefore, before rushing into battle and defending your rights, you need to thoroughly study the legislative framework or consult a lawyer. A specialist will help you understand the nuances of individual housing construction, give advice on how to correctly draw up an application, how to competently substantiate your complaint and support it with documents.
You need to be prepared for the fact that legal proceedings will require expenses and take a lot of time. In addition, the owner of the neighboring property may file a counterclaim in retaliation.
Layout of a summer cottage
A large number of Russians own suburban garden plots and use them not only for growing environmentally friendly products, but also for recreation, going out into nature for more than one day. Therefore, over time, dacha areas turn into unique low-rise towns. Moreover, each of the land plots is built up with several objects, which include not only a residential building, but also outbuildings. In this regard, SNiP standards also apply in gardening partnerships.
SNiP standards also apply in gardening partnerships
When receiving or purchasing an undeveloped plot of land, its owners immediately determine its boundaries by installing a fence. Standards for installing fences are given in SNiP 30-02-97 with amendments made to the document in 2021, which relate to the height and location of fences in summer cottages.
In this case, we will talk about the layout of a dacha plot and the standard distances established by the rules - this is clause 6 “Layout and development of garden and dacha plots”. This document is based on a plot with an area starting from 0.06 hectares. Based on this value, all other parameters are specified.
It is recommended to enclose country and garden areas with a transparent mesh fence. Other types of fencing are permissible only with the written consent of the owners of adjacent plots, which should be approved by the management of the dacha association.
At a meeting of all or a majority of gardening members, a decision may be made on the possibility of installing blind fences that will separate private areas from driveways.
As a rule, summer cottages are surrounded by a transparent fence
Buildings for poultry and small animals must be four meters away from the border of the site with neighbors - this distance is determined by sanitary standards. No matter how well the owner takes care of the living creatures, an unpleasant odor from such buildings cannot be avoided.
On garden plots, as well as on the territory of private houses, it is planned to build buildings for keeping small animals and poultry, bathhouses, sheds for storing equipment, etc. However, their parameters, distribution across the site and purpose, as well as compliance with sanitary standards are determined at the level of local governments.
The location of objects on the territory of one site is not limited by fire safety standards.
The construction of residential buildings on two adjacent plots is standardized by the material from which the floors and walls of the house are built. These standards are similar to those for private urban and rural buildings (SNiP 2.01.02-85).
In garden areas, fire clearances between residential buildings are not regulated if on two adjacent areas the houses are in one row or on four adjacent areas two-row construction is used. This system of arrangement of residential facilities is called grouping, which is blocked by distances that comply with generally accepted fire safety standards. That is, between the outermost houses of groups of houses, the gap should have a width depending on the material from which the residential buildings are built.
Minimum clearances between end houses and groups of residential buildings in garden communities.
| The material from which the enclosing and supporting structures of the house are built | Distance in meters | |||
| A | B | IN | ||
| A | Non-combustible materials - brick, concrete blocks, reinforced concrete, etc. | 6 | 8 | 10 |
| B | Non-combustible enclosing structures, wooden floors, protected by fire-resistant and non-combustible materials. | 8 | 10 | 12 |
| IN | Wooden frame structures, fenced with both flammable and non-combustible materials, as well as cobblestone and log houses | 10 | 12 | 15 |
Any building on an individual plot must be no less than five meters from the red line of central streets, and at least three meters from the driveway line. Between houses that are located on both sides of the driveways, it is necessary to maintain the distances presented in the table.
Covered parking for a car or a full-fledged garage may have a gate built into the fence running along the red line of the site. This extension option is not only convenient, but also practical.
With permission from the board of the dacha association, a garage or a carport may be adjacent to the street fence, that is, the entrance to it is arranged from the street.
The minimum clearance from the border (fence) of the neighboring property is:
- for home - three meters;
- buildings for poultry and small livestock - four meters;
- For fire safety purposes, the bathhouse is located seven meters from the fence;
- other buildings for different purposes - one meter;
- tall trees - four, medium height - two, bushes - one meter.
Important! If there is not too much space on the site, but you plan to build a bathhouse, you can use a mini-sauna project that will look great in a small area. It is recommended to remove this building from the house by eight meters.
The distance from the house or other buildings to any of the fences is also determined from the protruding part of the building - no matter what height of the house it is located (roof overhang, balcony, etc.). Their location is projected onto the area below them, and the distance to the fence is measured from the resulting line.
Other clearances comply with the following standards:
- from the house to the street toilet (latrine) - eight meters;
- from a street toilet or compost pit to a well - eight meters.
The same norms for the location of these objects must be observed by neighbors in relation to each other.
Car areas and garages can be free-standing or attached to the house; the garage is also often located in the lower part (basement or basement) of a residential building.
There should not be a lot of artificial paths with a hard surface made of tiles or concrete on a summer cottage, especially since there are enough natural materials such as wood, natural stone, pebbles, etc.
Paths, blind areas, as well as various areas with hard surfaces should not occupy more than 30% of the site, provided that the area of the territory is no more than 0.12 hectares.
Requirements for gardening partnerships
The abbreviated name is SNT. Their development is regulated by SNiP 02.30.97. However, such non-profit organizations often have their own charter, approved by the competent services. In some cases, it is even possible to leave areas without a fence.
The height of the street fence in garden associations should not exceed 2.5 m. There are no restrictions on the materials.
The adjacent fence is made of translucent elements at a height of up to 2 m. Moving it unilaterally is prohibited.
If outbuildings on two plots are located quite close, then with the permission of the neighbors it is allowed to go slightly into the neighbor’s territory. However, this should not become the reason for blocking the passage for residents, the passage of transport, or blocking access to communications.
Since the fence is not installed for one year, any changes or agreements should be recorded in writing and notarized.
Changes to SNiP 30-02-97 from 2021
Separately, it is necessary to say about the changes that were made to SNiP 30-02-97 in 2021, which relate specifically to the characteristics of fencing in summer cottages, since it is because of them that disagreements, and even serious conflicts, most often arise between neighbors. The fact is that not all owners even comply with the established rules, seizing part of the neighboring territory and installing a fence. Some of them raise it to such a height that the fence sometimes casts a shadow on half of the neighbors’ garden, which is why the soil stops bearing fruit normally.
Important! If the neighbors installed not only a high fence, but also a solid fence that casts a shadow on the site most of the day, then the harvest is unlikely to be large. This is due to the lack of sunny color, as well as the lack of normal air circulation. Such conditions will contribute to the formation of moss on the soil, which means that the microclimate will become unsuitable for vegetable and berry crops.
A high fence will not allow plants to develop normally
To eliminate all disagreements and give land owners the opportunity to defend their case in court, some changes were made to the law.
The fence separating two sections must comply with established standards for material, height, and distance from residential and other objects.
The law on gardening non-profit partnerships (SNT) since 2019 establishes the following rules.
- The fence between two neighboring territories should not exceed a height of one and a half meters (clause 6.2. SP 53.13330.2011).
- The fence must be made of chain-link mesh, that is, it must be mesh. Previously, it was allowed to make a wooden fence in the form of a lattice, but in the latest changes only the mesh was left.
- If a written agreement has been concluded with the neighbors that they agree to a certain height or the material of the fence, then it can be anything. The agreement must be confirmed by the management of SNT or the management of dacha plots. This will help avoid misunderstandings and coexist peacefully with neighbors.
The height of the fence should be no higher than 1.5 meters
- A fence can replace the edge of a ravine, a cliff or a river bank, that is, a natural boundary. It is prohibited to specifically dig trenches to define the boundaries of the site.
- The fence separating private territory from the street, also according to the law, must be built from a mesh and have a height of no more than one and a half meters. Other options for fencing designs also have the right to exist if they are approved at the general meeting of the gardening association.
Note! Chainlink mesh is an ideal material for arranging both external fencing and fences between neighboring areas. It does not obscure the garden area of the dacha and at the same time clearly defines the boundaries of the land plot.
It should be noted that in some regions there are rules developed at the local level. Therefore, before installing this or that object on the site, including the enclosing structure, it is recommended to obtain information about various aspects, from its location to its height, from the SNT where the site was purchased.
If at the general meeting of the gardening society a decision was agreed on to build fences along the red line of the site from any material and a certain height, then the fence can be built from wood, profiled sheets, etc.
It should also be noted that the issues of height and material for making a fence for individual housing construction (individual housing construction) are not regulated by SNiP 30-02-97, as well as changes from 2021, since these standards apply only to summer cottages. There is no answer to this problem in SP30-102-99. In this regard, in order to avoid making serious mistakes, before installing a fence on private territory located within the city, it is recommended to carefully study the standards established at the local level. Different regions may have different standards, but the maximum height most often varies between 1.80-2 meters.
Another rule that can get rid of any troubles is the coordination of all buildings and the general site plan with local architectural organizations. Any complaints from neighbors can always be referred to the approved plan.
Some regulations are specified exclusively in documents issued at the local level
What to consider before planning
The lever regulating the development of the private sector is SNiP - building codes and regulations. They regulate the planning sequence and the process of drawing up project documentation.
It is worth highlighting:
- SNiP 02/31/2001 – creation of a project for a residential and non-residential building;
- SNiP 02.30.97 – construction of country cottages;
- SNiP 11.03.99 – for individual housing construction;
- SP (set of rules) 11.106.97 – site planning.
Important provisions relating to individual housing construction are spelled out in the Town Planning Code. Based on the recommendations of the legislation, it is necessary to make a decision on the type of construction of the building, auxiliary structures and their placement on the territory.
Recommendations for landscaping
In order to correctly locate all objects on an area of any size, if it is just planned for development, you need to start with the largest building - a residential building.
- If there are already houses in neighboring areas, it is recommended to adhere to the distances specified in the regulatory documents.
- Outbuildings, as a rule, are located in the depths of the site.
- It is better to position buildings in such a way that they protect the garden from the wind - to do this, you need to determine the wind rose in the region, that is, trace its frequent direction.
In beds shaded by tree crowns, plants will grow and bear fruit poorly, so the vegetable garden should be somewhat removed from the garden area
- In addition, buildings should not shade the beds, so the best option would be to locate outbuildings on the northwestern or northern side of the site.
- If the plot has a small area, then a garage, as well as other premises for keeping animals and birds, and sometimes a bathhouse, are attached to the house.
- If possible, it is recommended to arrange not only a central entrance to the site, but also a utility entrance, which is located at the end of the site. The commercial entrance is convenient for the delivery of fuel, animal feed, as well as the removal of various waste from the territory.
- If one of the buildings is located a meter from the neighbor’s fence, the slope of its roof should be directed towards the area on which it is installed, and not towards the neighbor’s side. Violation of this rule may result in court proceedings and fines. In this case, the court will oblige you to rebuild the roof truss system, so it is better to equip it properly right away.
Important! Even on a small area, you can place all the necessary buildings if you plan it correctly. You can find many examples of territory planning on the Internet, from which you can choose the one that is ideal for a particular site.
From all the above recommendations, we can conclude that the site is divided into zones, each of which has its own purpose:
- residential area is the area where the house is located;
- the recreation area includes a gazebo, barbecue, swimming pool or pond, awnings, etc.;
- utility zone - these are buildings for keeping animals and poultry, storing various equipment, arranging a shower or bathhouse, etc.;
- a garden and vegetable garden area, in which trees and shrubs can be planted, a greenhouse can be installed, and beds can be arranged.
The site is divided into several zones
Planning the territory of a land plot can be called a creative process, but it is limited by established norms, which should be adhered to whenever possible. In this way, you can avoid many unpleasant moments and maintain good relations with your neighbors, which is important for country life.
Residential building in SNT
The plot in SNT is used for the construction of a house of regular residence or the construction of a seasonal building. Within its borders, gardening, poultry rearing, animal rearing, and farm development are permitted.
The following distance rules apply in the partnership:
- the bathhouse and shower are located at a distance of eight meters from the cesspool, septic tank, well, they are erected at the same distance from the three houses of the surrounding plots;
- from the well they make 8 m to the toilet, house, compost pit;
- a pen for livestock and poultry houses are built no closer than 12 m from one’s own house and three neighbors’ buildings surrounded by an allotment.
A sauna, a warehouse, and a garage are 5 m away from the red line. If the fence is as close as possible to the red line, the gate is opened internally so as not to interfere with pedestrians and cyclists.
Why do you need a fence?
When erecting a fence, any owner solves several problems simultaneously. Firstly, it marks the boundaries of its possession. Secondly, it protects your yard and home from dust, noise and uninvited guests. And thirdly, the decorative and aesthetic component of landscape design in the form of an original fence has not been canceled either.
Decorative fence - aesthetic pleasure
The installation of a fence is also regulated by fire regulations, from a safety point of view in the event of a fire. The fence is designed to prevent the rapid spread of fire.
Fence and flowers are aesthetics
Distance to green spaces
Since the land plot can contain not only buildings, but also green spaces, there are regulations for this case as well. Leaving a gap between the fence of the site and flower beds is not as important as between trees and bushes. Here, too, it is necessary to comply with the rules in order to avoid penalties and claims from neighbors with possible litigation.
Distance to trees
Tall trees growing close to the border of two plots of land are another subject of dispute between neighbors. To avoid legal disputes with residents of neighboring houses on this basis, maintain the recommended interval of 2 meters between medium-sized trees and the fence, and 4 meters if the trees are tall. The distance is calculated from the center of the trunk.
You need to maintain a distance not only from buildings, but also from trees to the fence
How to understand which trees grow on the site - medium-sized or tall? This is not stated in the laws, however, there is an unspoken rule - tall trees with a height of more than three meters. There are no restrictions or additions depending on the type of tree - apple trees, cherry plums, birches, tall pines, as well as wild or exotic trees can grow at the permitted distance.
Distance to bushes
The minimum gap between shrubs and the fence at the border of the site is 1 meter. The distance regarding flower beds and flower beds is not mentioned at all in the building rules and regulations. This means that you can plant flowers even close to the fence - this is legal. As with trees, there are no restrictions on the types of shrubs - the main thing is to keep your distance.
Laws and rules for the location of buildings
To avoid unnecessary questions, we note that the current standards were created taking into account the experience of operating structures and were developed specifically to ensure the safety of health and life. That is, you need to follow the norms not because someone just invented them, this is a real necessity that can save you a lot of nerves, strength and health.
All standards for the location of the house and other structures on the site, which we will talk about, are mandatory or advisory in nature. The first ones must be fulfilled, the second ones - at the request of the owner. The latter include, for example, requirements that were previously in force but were cancelled.
Do you need to follow the rules?
The norms of SP, SNiP and SanPiN were not invented so as to ensure that they are observed. For neglect of instructions, administrative liability is provided, which is regulated by Art. 9.4 of the Administrative Code of the Russian Federation. The first time the offender will receive a verbal warning. If it is not eliminated, a fine of 1 to 2 thousand rubles will be issued.
More serious sanctions will follow if it is proven that disregard for the rules has caused harm to nature or neighbors. The first time the offender faces a doubled fine, that is, from 2 to 4 thousand rubles. Repeated violation is punishable by an even larger fine of up to 5 thousand rubles. Litigation over non-compliance with the distance to the fence is not uncommon.
It is noteworthy that establishing the fact of non-compliance with the minimum distance between a house, building or tree and a fence is not yet a reason to force the violator to solve the problem. Demolition, relocation of a building, or removal of green spaces can only be achieved through the courts. However, the best option is to maintain a distance from the house to the fence and avoid conflicts.
