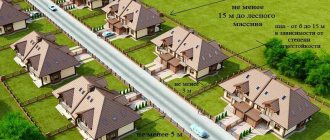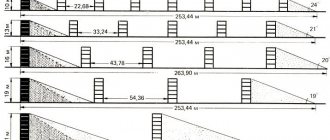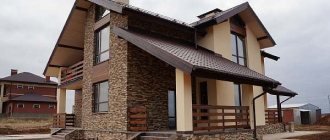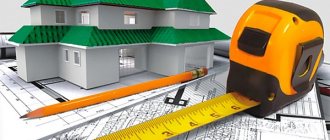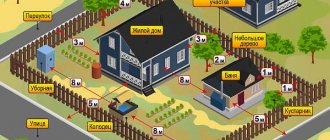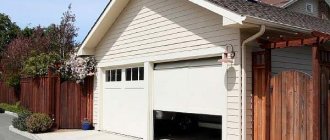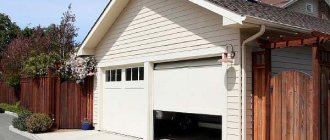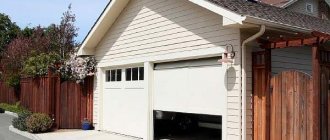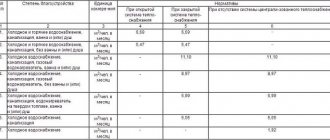History knows many examples when entire neighborhoods and even cities burned down due to the dense arrangement of buildings. To avoid tragedy and loss of property, the distance between residential buildings in the city and on sites recommended by SP and SNiP should be maintained. These regulatory documents indicate construction standards and minimum distances between buildings for various purposes, taking into account the degree of flammability of materials.
Residential buildings on dacha plots
Regulatory documents for development
In order to protect the lives of citizens and their property from fires and adverse natural phenomena, the sanitary and epidemiological station, fire protection, together with architectural and environmental authorities, have developed numerous standards.
Sanitary standards are calculated taking into account the conditions for comfortable living of citizens on all floors with access to sunlight.
In the private sector, no one should harm a neighbor by flooding him with water from the roof and poisoning him with unpleasant odors.
Passage between houses
Developers need to become familiar with some of them in order to properly place a residential building, garage and outbuildings on their land. The following regulatory documents exist:
- SP 42.13330.2011;
- SNiP 30-02-97 as amended in 2021;
- SNiP 2.07.01-89;
- SP 30-102-99;
- SP 53.13330.2011 as amended in 2021.
The smallest distance between buildings depends on the material of the walls and roofs from which they are built. You can find out the fire safety distance standards between residential buildings in document SP 53.13330.2011, as amended for 2021. It specifies fire safety standards. For ancillary buildings and buildings for various purposes, the minimum distances are determined by SNiP 21-01-97* “Fire safety of buildings and structures.”
City complex
Ways to prevent the spread of fire
To prevent the spread of fire, fire safety standards and requirements must be observed. Requirements for the operation of high-rise buildings:
- All buildings must be equipped with a fire extinguishing system that is sensitive to increased smoke in the building.
- Installation of a fire alarm is mandatory. People in the building will be able to leave the premises in time after hearing the system signal.
- When constructing high-rise buildings, it is not recommended to use flammable materials.
- Fire extinguishing equipment (sand boxes, fire extinguishers) is required on the territory of public buildings. There must be free access to water.
- All buildings must have emergency exits.
- It is prohibited to store personal belongings of residents on staircase landings that interfere with free movement. Staircases and cages must be clear.
- It is prohibited to store hazardous substances (gas cylinders, aerosol paint cans, gasoline, etc.) in residential and public premises.
One of the effective ways to combat the progress of a fire is a fire wall. Such walls are installed in block-type houses and prevent fire from spreading between the blocks of the building. The presence of fire walls is prescribed in the Building Codes and Regulations.
When planning and constructing houses consisting of residential blocks, measures must be taken to prevent the spread of fire to adjacent blocks. For this purpose, fire walls are erected, crossing all the structures of the house made of flammable materials.
Required distances between houses in the private sector
When building on private property, the house project must be approved in advance. After completion of construction, the building is registered with the BTI - technical inventory bureau. There is no need to register outbuildings and utility sheds for keeping animals, but if desired, you can draw up a technical passport for them.
Permits must be obtained before construction begins. Then there will be confidence that all distances, including the gap between a residential building and a garage on one site, not yet built but designed, will be maintained. Some setback standards from the plot boundary may be reduced if the neighborhood is empty.
Neighboring houses should be located at a distance of 6 meters, 3 meters on each side of the fence. If the neighboring area is empty, at a distance of 1 meter from the demarcation line you can place:
- house;
- garage;
- outbuilding;
- bath;
- sauna;
- utility block or barn;
- light architectural structures - gazebos, pergolas.
The photo shows a high-rise building.
Inside the courtyard
Once approved, the development plan is valid for 3 years. If during this time the foundation has not been laid and construction has not begun, the permit should be extended or a new one issued.
When no work is being carried out in the neighborhood, it is impossible to independently determine the state of affairs regarding the design and development plan of someone else's land. The first developer rule may not apply.
It is necessary to take into account
When the project is approved by the Department of Architecture and Urban Planning of the City Administration, they will not sign the plan for you if your neighbor has already approved his and the distances are violated. To avoid further disputes, it is better to approve the plan for the construction of a residential building with reference to the remaining structures that you plan to install.
Sanctions for violating fire distances
The main sanctions for violation of fire safety rules are set out in Decree of the Government of the Russian Federation No. 390 of April 25, 2012. In 2021, changes were made to it that relate to safety on the territory of industrial enterprises and liability for their violation.
As a rule, claims for violation of fire safety distances do not have a pre-trial settlement and are considered only in court. The identification of violations of this kind is carried out by forensic examination - land management, technical, construction and technical.
For similar claims in 2021, the following requirements are put forward:
- Dismantling or moving a building under construction or already constructed.
- Removing obstacles to the use of the site.
- Recognition of the building as unauthorized construction. In this case, the building must be demolished.
- Termination of the owner's rights.
If, due to non-compliance with fire breaks, a fire occurs in neighboring buildings or structures, the owner may be subject to administrative or criminal liability.
Administrative responsibility is regulated by Art. 20.4 of the Code of Administrative Violations. According to her requirements, a fine will be imposed on those responsible:
- individual – from 10 to 15 thousand rubles;
- Individual entrepreneur or official – from 6 to 50 thousand rubles;
- legal entity – from 15 thousand to 1 million rubles.
If the destruction by fire has irreversible consequences (completely destroyed neighboring buildings, causing serious harm to health or death of people), the perpetrator is subject to criminal prosecution.
In this case, the sanctions will be as follows:
- Art. 219 part 1 (causing grievous harm to the health of citizens) – a fine of 80 thousand or salary for a six-month period; up to 3 years of imprisonment; forced labor, 3 years of arrest or deprivation of the right to engage in certain activities for up to 3 years.
- Art. 219 part 2 (death of citizens as a result of fire) - up to 5 years of imprisonment or deprivation of the right to engage in certain activities for up to 3 years.
In judicial practice, cases of this kind are a frequent occurrence. Therefore, fire safety requirements should be treated with due care and fully complied with.
Sanitary standards for distances between houses and buildings
The distance between private houses and buildings is indicated in SNiP 30-02-97* and SP 53.13330.2011. Sanitary standards take into account:
- Free passages.
- Shading.
- Water drains.
- Noise.
- Smells.
For distances from one to another residential building on an individual housing construction site, the reference point is the protrusion of the base or the projection of the balcony. In this case, the distance between the windows of residential buildings should be maintained - 6 m. This applies to both rural and urban buildings.
Fire resistance categories of buildings and distance standards according to SNiP
Livestock sheds (pig pens and chicken coops) can disturb neighbors with noise and odors. The minimum distance to them is set from the windows and is at least 12 m.
Likewise, buildings on adjacent properties should not obscure windows or the ground on the other side of the fence. The fence between sites is regulated by local authorities based on SNiP. It should not be higher than 1.5 m. Transparency - at least 50%. In some areas, the height is determined to be up to 1.2 m and transparency is 75% or higher.
You cannot plant tall trees in front of your neighbors’ windows, or install billboards or other installations that block your view, even if the windows overlook your property. Also, do not forget about the maximum height of the fence between areas.
For bathhouses, saunas and other washing facilities, the distance to the fence and other objects takes into account their specifics:
- the distance between the house and the bathhouse is 8 m;
- from the neighbor's fence - 1 m.
Layout of buildings on the site in SNT and individual housing construction according to SanPiN
The distance between adjacent baths should be 4 m. Outbuildings can be connected in pairs along the border of the plots. In this case, it is necessary to ensure that runoff and rainwater do not fall into the neighboring territory. The roof slope should overhang no more than 50 cm, or it should be sloped so that water drains in its area.
The drainage hole, where the water used in the bathhouse flows, is dug at a distance of 4 m from the neighbor’s fence. If there is a bathroom under the same roof as the bathhouse, the cesspool should be located at a distance of 12 m from the windows of the neighbor’s house in accordance with SanPiN.
Sufficient fence height
A high fence is more attractive due to its ability to block the view of a residential building and provide an insurmountable obstacle to the entry of strangers. However, such a decision will lead to a number of unpleasant moments. First of all, fire safety standards determine other parameters of the fence, which can significantly reduce the intensity of fire spread in a dangerous situation. At the same time, the high structure on the site shades the area.
The fence should be installed between neighbors at a height of no more than 1.5 m.
The fence between two buildings cannot be higher than the boundary of 1.5 m. This value is determined by federal standards, however, in accordance with local (regional) regulatory documentation, the maximum fence heights may differ significantly.
For example, in some regions it is allowed to erect a fence between residential buildings up to 2.2 m. For this reason, during construction you need to focus on the relevant standards.
There is one more feature of a fence installed on an area between residential buildings: the structure must allow light to pass through. Ideal is a mesh fence or picket fence. A completely blind fence is erected between residential buildings only with the written consent of the neighbor.
According to SNiP and standards, the height of the fence on the side of the street or driveway should reach no more than 2.2 m.
It is allowed to build a fence without the slightest gaps of only a small height (0.75 m), then permission from the owners of the neighboring property will not be required. You can also expand the structure to the maximum permissible level, but this superstructure must be transparent.
Fire safety requirements
Fire safety standards are calculated taking into account the fire resistance of buildings. If one of the buildings catches fire, neighbors should not be harmed. To find out what distance should be from one building to another, you should pay attention to the materials of the walls and roof.
Distances between residential buildings according to fire safety rules
From house to house, built entirely from non-combustible materials, fire distances must comply with SNiP standards. The interval between windows should be 6 meters. If wooden beams impregnated with protective compounds were used in the floor structures, the permissible distance increases to 8 meters. This also complies with insolation standards.
Construction Materials
The construction of a building without building materials is impossible, and correctly selected raw materials can minimize the risk of fire. So why maximize these risks? Fire safety distances can be reduced with the help of properly selected raw materials. The lower its fire hazard, the better.
How to determine the fire hazard of building materials? This can be done based on the fire-technical characteristics of the objects:
- Flammability;
- Flammability;
- Flame spread over the surface;
- Smoke generating abilities;
- Toxicity.
But in order not to complicate all these classifications, we will simply consider the most popular one, which divides building materials into two large castes. The first includes flammable materials, and the second includes non-combustible materials. But each of these groups is also divided into subgroups. They are separated according to GOST.
- Combustible building materials can be: weakly, moderately, normally and highly flammable.
- Based on flame propagation, materials can be divided into: non-propagating, weak-, moderate- and strong-propagating. This group is suitable for the classification of roofing and floor coverings.
- According to the smoke-forming ability of materials, three groups are distinguished: with low, moderate and high smoke-forming ability.
- Based on toxicity, building materials can be divided into: low-hazardous, moderately hazardous, highly hazardous and extremely hazardous.
The last category of materials can negatively affect not only those who are located near a burning building, therefore the fire safety distance between a residential building of this type and other houses should be as large as possible.
The gap between multi-storey residential buildings
Directly in the city there are regulations that determine the minimum distance between high-rise buildings. They must be observed in accordance with SNiP standards. The distances between the ends with the windows of residential buildings must ensure sunlight for at least 6 hours. Apartment buildings with opposite windows should be located at a distance of more than 10 m.
If construction of a multi-storey building begins near your house, which will block the view from the window, you should immediately contact the architecture office and check with them about the project and layout of the area. If developers violate the rules, for example making five floors instead of three, the residents should file a joint lawsuit with the prosecutor’s office.
According to fire safety, the minimum distance from one to another multi-storey residential building in the city can be 15 m and plus 5 m for each floor above the third. Thus, the distance between 5-story buildings will be 25 meters.
There should be a distance of 25 m between a multi-storey building, or more precisely the windows of living rooms, and the road; this norm also applies to noise-absorbing shields located along the curb.
Panel and monolithic multi-storey buildings
The minimum distance between multi-storey residential buildings standing in a long strip parallel to each other is at least 15 m if their entrances face each other.
In areas with high population density, the gap between buildings is maximized. According to the sanitary standards established by the city council and fire safety for apartment buildings, the construction of high-rise buildings is planned according to sanitary standards, taking into account the density of people. Customers in stores and clients of various companies are taken into account. The distance between houses is increasing.
Fire safe distance between wooden houses
We decided to consider this topic separately, because wooden houses are the most dangerous to life in terms of fire safety. Fire can occur from a normal increase in temperature. Of course, a lot depends on the processing of wood, because at the moment there are many different impregnations and other auxiliary products that help minimize the risk of fire.
There are several types of buildings related to wooden houses:
- Buildings made entirely of wood;
- Buildings in which only the frame is made of wood.
If the houses are entirely wooden, then it is logical to assume that the risk of fire is much higher. Such buildings on a private plot can be:
- Bath;
- Poultry houses;
- Stable;
- Pantry;
- Gazebo, etc.
As for buildings with partial use of wood, this could even be a residential building. As a rule, roofs, floors and even the frame of a house are made from wood. It looks beautiful, the material is environmentally friendly, but in reality everything is much more complicated, because the wood needs to be looked after, and if a fire occurs, the consequences will be much more difficult to neutralize than in a stone house. In this case, fire regulations should be given a special place.
If the house consists entirely of wood, then the distance between the neighboring house must be at least 15 meters. If the footage does not allow this, then the building must be equipped with means that prevent fire or protect it from the very possibility of fire. If we are talking about a house partially made of wood, then the minimum distance from the neighboring building should be at least 10 meters.
Distance to service facilities
In addition to sanitary standards for the construction of apartment buildings, SanPiN provides additional sanitary zones for buildings that are classified as local service facilities:
- the shops;
- clinics;
- pharmacies;
- cafe;
- post offices.
These are all enterprises aimed at serving the population, where residents of the microdistrict come 2-3 times a week. The width of the sanitary zone to a residential building should be 50 m.
The distance between the store and the residential building must be maintained, regardless of its number of floors. The sanitary zone is considered not only from the basement to residential buildings, but also the area for unloading cars that constantly bring goods is taken into account.
Standard distance from the fence
When determining distances to a residential building in the private sector, courtyards and plots are not taken into account. For example, a store placed between wooden houses can be located from the fence of any of them to a passage width of 5 m. This norm is valid for both SNT and individual housing construction.
The distance to the base of a brick house must be at least 50 m. If there is a barn, garage or other permanent structure on the site, the distance is determined from it.
Summarize
Residents of apartment buildings do not have the right to clutter up any common areas or use them for other purposes than their intended purpose. Violation can lead to a fire and difficulties during evacuation. You must not do anything inside the apartments that will affect the ventilation or evacuation system or could cause a fire.
A painful topic is the placement of strollers, skis, and scooters outside apartments. Yes, neighbors agree with each other that they leave these items in vestibules or stairwells. But in this way they are breaking the law! After verification, the culprits will be fined. Place items that you do not want to keep in the apartment in specially designated places or storage rooms of specialized services that provide space for rent.
Follow the news,
subscribe
to the newsletter.
When quoting this material, active link to the source
required.
Construction standards in the railway area
The distance from the railway is also regulated by law. There must be a sanitary protection zone between a residential building and the railway track.
Existing distances to railway tracks
The minimum width of such a zone is 100 m. If the railway is located in a lowland or is fenced with special noise shields, the length of the zone can be reduced to 50 meters.
The construction of public buildings and engineering structures, such as garages, parking lots, warehouses, is permitted immediately outside the sanitary zone.
When building near marshalling stations, the distance is calculated taking into account the cargo turnover, the degree of flammability of the transported goods, and the noise level. Watch the video about the rules for the location of buildings on the site.
What are they for?
Such cases are not uncommon, and in some regions: the Irkutsk region, Trans-Baikal and the same Krasnoyarsk region - this happens every year, only on a smaller scale. Forest fires, including those caused by various timber harvesters, clueless tourists, drunken lovers of barbecue in the fresh air; The fall of dry grass by the hands of “zealous” owners of residential buildings and summer cottages, instantly passing on to their property, has become commonplace.
Unfortunately, neither journalists from various media outlets, who present fresh “fried” facts with joyful smiles on their faces, nor fire inspectors, who exhort the population with the onset of a fire danger period using all available means, can “reach out” to many. Only your own sad experience, especially with traditionally uninsured property, can teach you something.
In fact, many troubles could have been avoided, and centuries ago a wise protective solution for construction was invented, having suffered through the disastrous consequences of fires that literally wiped out many Russian cities, for example, Moscow, - fire-proof breaks between buildings that do not allow:
- Fly to neighboring residential buildings, outbuildings, buildings, industrial facilities, production facilities of large burning particles, sparks that can cause new fires.
- Open fire, fire flames can directly transfer to combustible structures near the buildings located.
- Thermal radiation from the fire ignites combustible elements of neighboring buildings.
- Convective flows arise between buildings, contributing to the rapid development of a fire, which is only possible if they are located at a short distance from each other, forming a “chimney.”
Summarizing…
Fire breaks largely eliminate the possibility of fire spreading to neighboring buildings, acting as a fire barrier that does not need to be repaired or constantly paid for. In addition, their presence provides a reserve of time for the arrival of additional units of the Russian Ministry of Emergency Situations, and space for maneuvering fire equipment.
