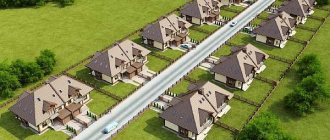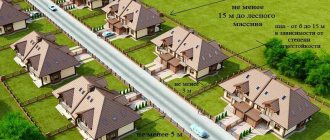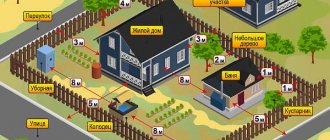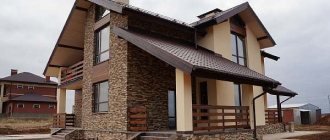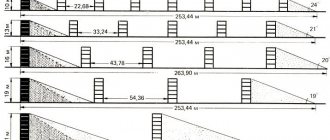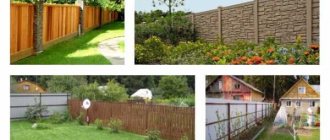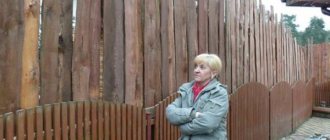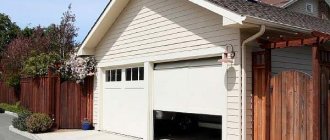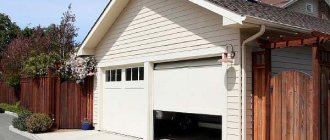SNT or a gardening non-profit partnership has rules and regulations for the development of a site and the location of objects for various purposes. SP 53.13330.2011 replaced the outdated SNiP 30-02-97 - all the main requirements and links to other regulations can be found in this document.
The standards for buildings on a summer cottage in SNT are aimed at ensuring fire and sanitary safety, as well as optimal conditions for growing crops.
Land development in SNT
Construction standards for garden plots in 2021 in SNT
The possibility of construction is confirmed by a document establishing ownership of the land. There are several of these documents, and they are drawn up in accordance with the legislation of the Russian Federation. Agreements of lease, inheritance, purchase and sale and donation have equal legal force.
People who own a plot in SNT on the basis of a membership book are not endowed with such rights. The purpose of the land plot must be indicated on the papers, since the construction of residential buildings is permitted only in private household plots and individual housing construction.
Possessions that are designated under SNT or DNP (dacha non-profit partnership) in size over 50 hectares require adherence to the general plan - an indicative development scheme in the region.
The possible types of buildings are influenced by the purpose of the land plot. The legislation defines the following types:
- Dachas are land plots that should be used for organizing recreation areas, growing crops and animals. The latter is not a mandatory requirement.
- Land for individual housing construction (individual housing construction) - in these areas it is allowed to build residential buildings with a height of no more than 3 floors.
- Land for agricultural activities - it is prohibited to erect residential buildings here. The buildings are intended for conducting primary activities, with the exception of territories belonging to peasant farms.
- Private household plots are also intended for economic activities. The height limit for buildings is the same 3 floors.
- Garden partnership (SNT) - the main territories are allocated for growing agricultural crops. All residential buildings are used seasonally and are not connected to centralized heating systems.
- Forest fund - only recreational and sports facilities are allowed to be built here.
Subtleties of installing fencing in 2022
A correctly posed question to study is the distance from the fence to the house. The delimitation of the land and the planning of all the main distances on the owner’s plot determines the interval necessary to maintain distance from the fence of neighbors and neighboring buildings. Some freedom is allowed if the site borders on undeveloped land, undeveloped public territory or natural obstacles, namely mountains, ravines, rocks.
Near neighbors
Please note the following:
- Planning and building a fence is the second stage of beginning land ownership. At the initial stage, you should delimit the territory of the site by inviting employees of a special cadastral company with a state license. They will take the necessary measurements, confirm the boundaries of the plot according to the documents of ownership, and link them to visible landmarks on the ground or the readings of special instruments.
- It is possible to draw up a diagram of the location of objects on a construction site only after permission to erect a fence has been obtained. This is also a necessary measure, the implementation of which is provided for by law. And only after the construction of the fence can you begin to draw up, for approval, a diagram of the placement of a residential building and other buildings necessary for the owner and his family for normal life.
- It is no coincidence that the law provides for the availability of permits for installing a fence. And it doesn’t matter whether such a construction is planned in SNT, private land ownership within the city, or during the construction of an apartment building. There are certain nuances that an inexperienced developer has not yet encountered - at what distance from the road and turn the built fence can be located. What is the distance from the neighbor's fence that is observed if there is no access from the street to the building behind the land, and also what is the permissible distance to the red line.
- For example, the distance from the road to the fence is regulated by the Town Planning Code, depending on the size of the roadway. The law considers unlawful seizure of public territory as a serious offense, even if the required distance to the road is achieved at the expense of meters belonging to the owner of the site. The same situation may arise if there is a power line or gas pipeline nearby. It would be a shame to build a permanent fence, with pillars and a foundation, and then move it due to non-compliance with the norm.
- The erection of a fence during the construction of a house is a necessary measure to ensure the safety of building materials, prevent intruders from entering the building territory, and shield the ongoing construction from the eyes of ill-wishers and the curious. The law provides for the erection of a fence around any construction - in a country house or within the city, during the construction of individual housing construction and to prevent injury to outsiders who are not aware that there is a construction site on the site.
Territory delimitation
Any SNiP is the result of long-term practice, the results of research, summarized in the form of a norm that ensures the safety of a house under construction or built, a structure for household purposes, or a permanent building. Privacy, border, decorative component and a feeling of isolation of your own home - all these functions are performed by a fence for construction and living, both in the city and in rural areas.
Fire safety standards
If the building is more than two floors in height, then a number of fire regulations must be observed in order to put it into operation. For example, it is necessary to provide fire-resistant partitions, equip escape routes and install fire alarms.
Of course, such buildings in dachas are extremely rare, so there is no point in talking about this.
Distances between buildings on the SNT site
All residential buildings are subject to the requirement for indentations, according to the material of the walls and ceilings, as has already been mentioned:
- Buildings made of brick and stone can be 6 meters apart.
- If one of them has wooden floors, the clearance increases to 8 meters.
- Both are partially combustible - 10 meters.
- For wooden structures the distance is 15 meters.
Indentation options are shown in the table above. The distance is calculated from the surfaces of the walls and base. If the building has protruding parts, then the setback is calculated from them or their projection onto the ground.
If there is no central gas supply, a liquefied gas cylinder with a volume of up to 12 liters can be used inside a residential building.
Types of structures on the site
The construction of buildings is regulated by the Town Planning Code of the Russian Federation. You can only build your own residential building with permission from city or local authorities. For the construction of various outbuildings (garage, bathhouse, shed) or temporary buildings, a permit is not required and it is not necessary to register ownership, since these are not capital construction projects.
According to SNiP 30-02-97, the owner of a land plot (from 6 acres) can build the following facilities on it:
- House. Before starting construction, it is imperative to prepare the appropriate urban planning documentation (layout diagram, master plan of buildings and detailed plan of each room). Construction must take place in accordance with all existing current regulatory documents for a given period (especially regarding internal and external communications, gas equipment and electrical supplies).
- Garage. It is not necessary to obtain permission to build a garage on your site if it is not a building intended for commercial activity.
- Bathhouse. Deciding whether to register the bathhouse with the state. register, depends on the size of the building, the characteristics of the site, the nature of the construction (major or not). For a small bathhouse, a building permit may not be issued. But for a large bathhouse complex, permission will be required.
- Greenhouse or greenhouse. It is allowed to build without issuing special permitting documents.
- Barn. For a small shed without a solid foundation, you don’t need to fill out documentation.
- Toilet and cesspool. These buildings are not property. Therefore, it is not necessary to register them and register them in the registry. Only if it is not a commercial toilet for a flow of people, generating a certain income.
In addition to all of the above objects, it is allowed to build summer kitchens, warehouses, cellars, etc.
Sanitary standards and requirements
The requirements for distances from the fence listed earlier also apply to sanitary ones, but they are not the only ones. This also includes standards for the distribution of objects across the site and their distance from each other.
- If the cellar is located outside the residential building, a distance of 12 meters must be maintained from it to the septic tank.
- The norms for the construction of a bathhouse on a garden plot require that it be removed 8 meters from the house.
- The same gap is left from the toilet and composting device to the well. This is necessary so that dirty wastewater is not transferred to drinking water by groundwater (you can find out more about the distance from the house to the septic tank on our website).
Location of buildings on a summer cottage for gardening - basic indentations according to sanitary rules
- A distance of 12 meters is also left from the house to the outbuilding.
- A cellar can be built under the house (the layout of a modern house with a basement is presented in the article) - its maximum height should be 2.2 meters. It is prohibited to allocate space under barns where livestock are kept for a cellar.
Conclusions:
In order to avoid unpleasant surprises and inspections in the future, it is recommended to carry out an analysis of the site before the start of construction, plan the location of all buildings and tree plantings on it, the placement of a vegetable garden, etc. This plan is best drawn up together with an expert in land law, and then coordinate with neighbors and the board of the gardening partnership.
Did you find this article helpful? Please share it on social networks: Don't forget to bookmark the Nedvio website. We talk about construction, renovation, and country real estate in an interesting, useful and understandable way.
At what distance can you build from the forest?
Until 2021, SNiP 2.07.01-89 established at what distance from the forest buildings should be erected in rural, urban areas and individual housing construction. The norm applies to low-rise buildings of private houses, and it is set at 15 m. In the new edition of SP 4.13130.2013 with amendments in 2018, the sanitary zone from a residential building to the forest boundary is increased to 30 m.
Log building
The set of rules indicates the standard distance of individual housing construction from the forest, which applies to low-rise buildings. If the owners of the plots decide to build them themselves, then all specified requirements should be strictly observed.
The above rules apply:
- to the city;
- village;
- farming;
- cottage village;
- gardening cooperative;
- suburban village.
Near the river
When registering land for lease, the land department and local administration must check how far away the forest is located. Within the city, the boundaries of land for individual housing construction and the distance from forest land from it are checked by the department of architecture and environmental organizations.
Distance from urban and rural buildings
Plots for individual housing construction are given out on the outskirts of the city, and it happens that there are numerous trees growing nearby. Plots are allocated for dachas and gardens on the territory of SNT, often in close proximity to the forest. Before building a house and outbuildings, you should clarify the distance from the forest to the house, as well as the boundaries of the forest fund lands.
On the edge
Urban multi-story buildings
City houses are built according to a master plan, and residents receiving apartments are not concerned about whether the distance from the residential building to the forest is maintained. They enjoy the clean air and the fact that nature is nearby. Construction contractors know that housing can be built at a distance of 50 m from the forest. The regulation applies to buildings of the following type:
- House.
- Shop.
- School.
- Preschool.
- Car parking.
- Office buildings.
Hanging ladder
Industrial buildings have their own standards depending on the degree of flammability and harmfulness of production.
Any construction project in the city is approved by a number of organizations. They strictly monitor the sanitary areas of natural resources. A project with deviations from the norms will not receive permission.
Neighbors' rights
The Civil Code of the Russian Federation (Article 263, paragraph 1) states the rights of the owner of the plot. The owner can build outbuildings. buildings and residential buildings, dismantle dilapidated or unnecessary structures, rebuild, etc. But all actions performed must comply with fire safety requirements, according to Art. 42 of the Land Code of the Russian Federation.
Violations of the rules threaten the owner not only with fines, but even with the demolition or relocation of buildings. When a building is unsafe or built without taking into account established standards, the court decides to demolish it. The SNT administration does not make such decisions.
Neighbors have the right to go to court when their rights are violated by the incorrect construction of any objects on a neighboring plot (this is regulated by Article 304 of the Civil Code of the Russian Federation).
If the owner complies with all the norms of SNiPs and joint ventures, then he will defend his rights. If there are violations, then it is worth negotiating with your neighbors. For example, pay compensation. It is imperative to conclude an agreement with your neighbors and legitimize it with the relevant authorities.
If this is not done, you will have to demolish the incorrectly located buildings at your own expense.
The rules and regulations regulated in SP 53.13330 (of 2019) are not mandatory, but only advisory. That is, failure to comply with these rules will not entail administrative liability.
But when the structures on the site do not comply with sanitary or fire safety standards, the owner is punished with a fine.
Fire distance to forest
Compliance with fire safety ensures that the building will remain intact in the event of a fire in the forest. On the other hand, the house will not be able to cause damage to nature, for example, by sparks from a bathhouse chimney or a melted fireplace, barbecue, or grill. If the distance from the trees is not maintained, a fire may occur from a spark flying from the chimney.
The basic law that determines the fire distance to forests and other objects is Federal Law 123 (fire regulations). It sets the distance from urban multi-storey buildings at 50 m or one and a half heights of the building if it is more than 30 m.
Distance to the roadway
For the private sector of individual housing construction, SNT, dacha cooperatives and villages, the distance to the fence is determined to be 15 m. There must be fire breaks around the entire settlement. The village administration or the board of the dacha or garden cooperative should monitor their condition.
Trees are not yet a forest
Having received a plot, you should make a development project. If there is a forest nearby, do not rush to measure the distance to the nearest tree. Perennial plants are not yet a forest. They can grow on their own if the forester does not make clearings and forest breaks along the entire perimeter of the farm in time.
Next to the tree
To ensure that construction does not have to be postponed, if in doubt, you should request from local authorities a plan for the development of individual housing construction sites. On SNT lands there is a development project with delineated boundaries of non-profit cooperative lands. Two red lines on the plan indicate the border of the forest fund lands. Often trees grow far beyond its borders towards building plots and even on their territory.
For those who measure the distance to the forest on their own, you should determine the exact location of the edge of the forest and the position of the site boundary relative to it. To do this, you need to have an accurate location of the boundaries of your own allotment and topographical surveys of the territory with the forestry boundaries marked on them.
Near the lake
After this, you can build the house and other buildings without violating any norms.
Construction of fences
SNiP 30-02-97, which was amended in 2021, highlights the requirements for the construction of a fence. To enclose the site, a fence 1.5 meters high is being erected. This norm is written in clause 6.2 of the Code of Rules 53.13330.2011.
The standards state that the fence between adjacent areas is made of chain-link mesh. But, if the neighbors have agreed among themselves, the fence can be of any type: solid, free-form, etc.
Important! Neighbors must submit their consent to the SNT administration, and there a representative of the administration must certify the application.
Do not install a fence (or only if desired) if a cliff, pond or ravine approaches the site from any side. Digging ditches to mark boundaries is prohibited.
Between the site, the road and the street, a chain-link fence 1.5 meters high is also being erected. If the owner intends to install another fence, then this issue will need to be agreed upon at a meeting of participants with the SNT administration.
Requirements differ in some regions. Therefore, it is worth understanding the laws in your area.
The fence should be at a distance of 5 meters from the red line from the roadway, and 3 meters from the red line to the driveway.
