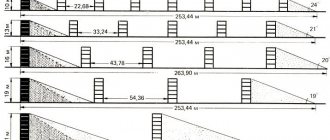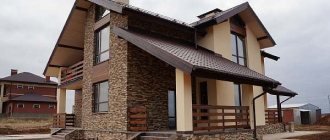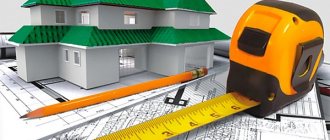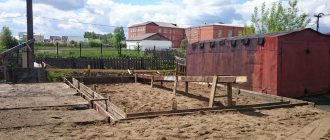A garage is a building you cannot do without if you have a car. You can’t leave it outside, since bad weather or too bright sun don’t have a very positive effect on the appearance of the equipment, and you won’t be able to drive your car into the house. There is only one way out - to put it indoors. But where to build a garage building? Abroad, a common option is when the garage is part of the building, so when you get out of the car you can immediately get into the house.
But according to the standards adopted in our country, there must be a distance between the house and the garage. It is worth recognizing that the first option is much more convenient and practical, especially when it comes to saving space on the site. But there is also a second side to the coin, which shows the problem of fire hazard, not the most pleasant odors and car noise. If a person cannot stand all this, then it is better for the car to be away from residential buildings. But in any case, during construction you need to focus on SNiP 30-02-97, although it is better to use the updates of SP 53.13330.2011. If everything is in accordance with the standards, then they will not be able to make any claims against you. This will eliminate conflicts with neighbors regarding the location of buildings on the site.
How can a building be located on a site?
It’s not easy to make a choice – should you follow the rules or focus solely on your own interests? There are several most popular options for locating a garage building on a site. Of course, there are criteria, but failure to comply only threatens with discomfort and a fine if guilt is proven. Of course, there are situations when a court decision forces a garage to be demolished, but these are extremely rare cases that are almost a legend.
| Garage by the road | A convenient option, because in this case you can drive directly onto the highway, rather than trample the lawn in the yard. But it has its advantages and disadvantages. Dear readers! Our articles talk about typical ways to resolve legal issues, but each case is unique. If you want to find out how to solve your specific problem, please contact the online consultant form on the right → It's fast and free! Or call us by phone (24/7): If you want to find out how to solve your particular problem, call us by phone. It's fast and free! +7 Moscow, Moscow region +7 Saint Petersburg, Leningrad region +7 Regions
|
| Located separately | In this case, the garage will be located on the site separately from other buildings. Advantages:
Minuses:
|
| Attached to the utility block | Not a very popular option for locating a garage, but it is used when there is free space on the site. |
| Attached to the house | A European-type variant that is beginning to gain enormous popularity in Russia. However, there are advantages and disadvantages here. Let's start with the first ones:
Flaws:
|
| Built into the house | This is also a very convenient accommodation option that is becoming increasingly popular. Advantages:
Flaws:
|
How many meters should there be from the bathhouse to the house?
Please note that the location of the bathhouse on the site is determined by construction and fire safety regulations, as it can pose a danger. When heating a sauna, there is a risk of fire.
How many meters do you need to retreat when building on your plot?
There are also sanitary concerns that runoff could get into the drinking water well and cause contamination. Smoke from a steam room can be a nuisance to neighbors if it is located too close to their property. You also need to consider:
- According to SanPiN standards, a bathhouse can be built from the house at a distance of 8 m. You also need to focus on the fire resistance category of buildings. Fire safety is an important standard here.
- According to the rules, you must retreat 1 meter from the fence of a private house. In this case, you need to dig a drainage ditch. When a bathhouse is heated in black, the risk of spontaneous combustion increases, so the distance should be increased to 1200 cm. When there is no ditch or centralized sewer system, the distance from the fence to the bathhouse on the site should be increased to 3 meters.
For measurements, the boundary is determined by the nearest part of the building. Measurements from the house are taken not along the foundation of a residential building, but along the protruding roof overhang.
Read: Distance from garbage containers to a residential building: SNiP, SanPiN standards from garbage cans
At the summer cottage
Fire resistance of the building and distance from it
When determining at what distance to place the steam room, you need to start from the material of the buildings. According to fire standards, all buildings are divided into 3 main groups according to fire danger:
- Houses and buildings made of non-combustible materials: brick, concrete.
- Any buildings made of non-combustible materials with wooden roof elements.
- Timber frame buildings or entirely wooden houses.
A regulatory table indicating the distance from a bathhouse to a residential building (in meters) according to fire safety rules, SNiP (SP) and SanPiN is displayed below.
| Flammability category of the bath | House flammability category | ||
| 1 | 2 | 3 | |
| 1 | 6 | 8 | 10 |
| 2 | 8 | 10 | 12 |
| 3 | 10 | 12 | 15 |
The required distance between wooden buildings according to the standards is 15 meters. It is significantly greater than the minimum distance from the house to the steam room (8 m). This indicator is one of the main ones for construction. When figuring out at what distance from the house you can build a bathhouse, you need to build on this figure in order to minimize the possibility of a fire.
According to the table:
- Between brick buildings and houses with non-combustible elements - 6 m, but it is necessary to retreat 8 meters, according to the minimum acceptable SanPiN standards.
- A brick building with a wooden roof and the same steam room - 10 m.
- The distance between a brick house and a wooden sauna should be 10 m.
Indentations according to fire safety rules
Is it possible to make a steam room inside the house?
It is worth noting that on a dacha plot in a village or rural area, you can create a steam room inside a residential building when the plot belongs to the category of individual housing construction. Since wood deteriorates from high humidity, a Finnish sauna is perfect for installation inside the house. A steam room in a building will need to be approved first and then registered.
What is the minimum distance between a residential building and a garage?
A garage is a building that is one of the most important for a person who has a car.
Of course, because he leaves his “swallow” there, repairs the car, which means he spends a lot of time. In this case, it would be more convenient for the car to be parked as close to the house as possible. But there are several rules that relate to the correct location of the garage on the site. According to SNiP, the garage is designated as a household. construction, therefore the requirements for it are appropriate. But a car will be stored here, not animals, so the conditions change a little. Here are the basic requirements:
- Distance from a residential building or house – 3 meters;
- From commercial buildings, for example, from buildings where livestock are kept - 4 meters;
- From buildings of another type - 1 meter;
- From tall and not very tall trees - from 2 to 4 meters;
- From bushes - 1 meter.
All these distances are determined from the base or wall of the house, depending on which option is more convenient. In addition, it is advisable to take into account the presence of additional elements of the house. These include a porch, canopy, roof overhang, bay window and others. But there is a condition - they must protrude by at least half a meter, depending on the design of the room. Using the same principle, the distance between residential buildings on a neighboring plot is calculated.
If there are a lot of neighbors, then the location of the garage according to all the rules turns into an interesting quest, including a bunch of mathematical calculations. But it should be understood that sometimes it is simply impossible to comply with the norms, because few people require this.
Planning
The need to maintain the distance from the garage to the house is provided for by SP 53.13330.2019, formerly SNiP 30-02-97, which was subsequently edited and became the basis for the development of a new law in 2017.
In the country
This year 2021, it came into force and became the main document regulating the procedure for accounting and registration of buildings on the property of the owner or land user:
- The Town Planning Code of the Russian Federation does not require permission to place a garage on a site if a functional box is being built on the territory provided to an individual. To comply with the law, it is enough not to use the building for the purpose of making a profit or conducting business. Without obtaining permission, a garage can be built on the plot of a gardening partnership or land that was previously owned by a dacha cooperative, and now, according to the new law, has become the territory of SNT.
- In order to build functionality for a car and not be in danger of saying goodbye to the garage, a permanent structure must be registered. According to the new procedural rules, a capital structure with a foundation that cannot be quickly dismantled and relocated is also subject to tax. This resolution applies to individual housing construction plots and personal subsidiary plots (LPH). Registration of an existing capital building is possible only under one condition: if the distance between the garage and other structures complies with SNiP standards.
- Building codes may not cover all necessary distance requirements, but they must be followed when registering. The optimal solution in such a situation would be to assemble a mobile, non-permanent shelter. However, if a major garage has already been built, it is necessary to register in accordance with the new Federal Law that has come into force.
Modeling
Owners who are sensitive to their personal vehicle prefer to build a solid structure with a pit for repairs and a foundation that prevents water from flowing in. After construction, the decision to demolish or move it will hurt the pocket of the owner of the building, especially if it was also planned for use as a barn, pantry or cellar.
The court or supervisory authorities have the right to make a decision on relocation or dismantling if the required distance from the garage to the house is not maintained. This applies not only to residential buildings, but also to the red line of the street and outbuildings. An incorrectly measured distance to any neighboring buildings, as well as to a neighbor’s fence, is fraught with unpleasant consequences. If there is no registration, according to current legislation, it will be impossible to sell the property if necessary.
Inside the garage
Need to pay attention
The distance between a residential building and a garage is an important, but not the main parameter. When deciding what distance should be left, they are guided not only by SNiP, but also by sanitary and hygienic standards and fire safety.
In the first case, the location of the wall with windows and the presence of ventilation holes are taken into account - the level of noise and gas pollution depends on this.
When following fire regulations, the type of structure and the building materials used are taken into account. Even accurate compliance with the most basic standards is difficult for a developer who is not competent in this area.
At the summer cottage
A development plan drawn up in advance and approved by the relevant authorities can help with planning: architectural or urban planning committee, SNT board, local or regional authorities.
Distance between sanitary buildings and garage
On a personal plot there are often buildings and other structures that do not want to be adjacent to a garage. Therefore, it would be reasonable to find out exactly what distance should be between them so as not to harm anyone, including yourself. Here are the main features of this distribution of territory:
- From the latrine and buildings for keeping small livestock and poultry - up to 12 meters, but on average 3-4 meters;
- From the shower and bathhouse – 8 m;
- From the well - 8 m.
These conditions apply not only to structures on this site, but also to the same structures that stand on the neighbor’s site. This arrangement allows you to rationally and safely use the garage without disturbing anyone. But it should be borne in mind that private plots are not large enough to comply with all these conditions. Therefore, you will not be punished for non-compliance with standards, taking into account objective circumstances.
True, in any case, we must remember that from the future home for the car to the border of the neighboring plot there should be about a meter and a half. But a lot depends on what type of garage we are talking about. For example, for a garage house the conditions are the same as for a regular house, but for a detached building you need to use the conditions for outbuildings.
Location of the bathhouse and residential buildings
The distance between the house and the bathhouse is a subject of constant discrepancies that arise due to the possibility of referring to one piece of legislation and slightly ignoring another. This is where the figures of 3, 5 and 8 meters indicated in various sources come from.
Indoors
In fact, the minimum distance between the bathhouse and the house should be 8 meters according to SNiP and SanPiN standards. However, it may be higher according to fire safety standards. You cannot reduce the distance any further.
How to place a garage on a plot
Construction of a garage is considered important for ensuring a comfortable life.
But it will only be comfortable if everything is done correctly. Experts say that the ideal distance between the garage and the house is seven steps from the porch, but this is an individual determination. Fire safety is important, but there are additional conditions that must be taken into account for garage construction. This is what the instructions look like:
- You should not choose a place that is far from the entrance to the site. This will make transporting the car more difficult. It is much more convenient if you use a building that is not far from the road, and there are no obstacles on the route;
- The path leading to the garage must not have a turn or be too long. Also, it should not be narrow. In general, it should be practical so that even an inexperienced driver can drive normally;
- It is advisable to build a building next to a residential building. The terrain of the area plays a significant role here. It is advisable that the garage be on a hill, because then water from rain, melted snow and other weather phenomena will simply drain without flooding the building.
Where to build a bathhouse
The best place to build a bathhouse is on a hill in the depths of a summer cottage. When the steam room is located at a high point, it is easier to drain dirty water. But according to SanPiN, dirty water cannot be discharged into water bodies (rivers, lakes). The distance from the bath house in the country to the well is 12 meters, and to the reservoir – 20.
Beautiful house
It is advisable to orient the entrance door to the steam room to the south, and the windows to the south and east. Then the sauna will warm up easily, and the room will always be light.
But there is another unofficial rule - to place the entrance towards the residential building in order to control the kindling process from afar. When building in a country house, take into account the direction of the wind so that the smoke from the steam room does not blow towards residential buildings.
What does a violation entail?
Referring to the Civil Code of the Russian Federation, Article 263, first paragraph, the owners of neighboring plots of land have absolutely equal rights, and in accordance with Article 42 of the Land Code, the responsibilities for compliance with urban planning regulations are the same.
Any violation, even a seemingly insignificant one, may result in fines or demands to demolish the building altogether, regardless of how much money was invested in it. Such violations, as a rule, become known when emergencies or fires occur, as well as when claims and complaints are filed on behalf of neighbors. The reason for such lawsuits is disputes between neighbors or the plaintiffs’ conviction that their rights were violated, part of the land was seized without permission, the distance between houses was not respected, etc. Dissatisfaction may even arise due to violations in the installation and height of fences, which is considered by the court along with other reasons.
Depending on the complexity of the situation and its consequences, the violator may be required by the court to pay fines, eliminate inconsistencies, demolish objects, pay compensation to the plaintiff, or may even lose the land altogether.
Conclusion
The distance from the bathhouse to residential and non-residential buildings, water supply sources, site boundaries and other objects must comply with the requirements of SanPin and SNiP. This indicator depends on the characteristics of specific objects, construction materials, number of storeys of buildings and the type of engineering systems. Regional requirements may make regulations more stringent. It is recommended to think through these nuances in advance and create a project taking into account current legislation. In order not to face a refusal to approve the project, you can entrust the task to experienced specialists who know the intricacies of modern legislation and its latest changes.









