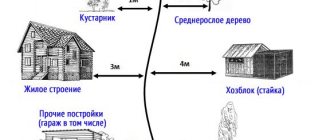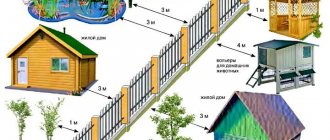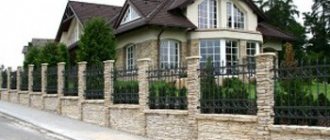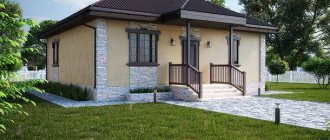You can arrange buildings on your own site as you wish. In this case, fire safety standards and the distance from the fence to the garage and neighboring buildings that have already been erected or are being built must be observed.
There are several legislative documents for the construction of a garage. They do not contradict each other, but operate on different planes. The main ones are fire safety rules, which must be followed strictly. Some standards are advisory in nature.
According to the current legislation of the Russian Federation, a garage is classified as an outbuilding.
Based on Article 51 of the Civil Code, Articles 1 and 17, obtaining permission to build a garage on a private plot is not required.
But this does not mean that it can be built anywhere.
The neighboring plot is empty
SNiP regulates the distance when constructing a garage from the fence, on the side and in front, as well as from the nearest neighboring building and the red line. In this case, the right of the first developer matters.
A garage on an undeveloped plot can be located no closer than 1 meter from neighbors
If construction of a house and outbuildings on neighboring plots has not yet begun, then the garage can be placed at a distance of 1 m from the neighboring fence. The measurement takes place from the extreme point of the base to the demarcation line, in this case, the fence.
According to SNiP, wastewater from the roof should not fall onto someone else’s property. The passage between the building and the fence must remain free.
A free passage between the garage and the fence ensures good drainage of water from the roof
Before building a garage, talk to your neighbor. If he already has an approved development plan for the site, primarily a house, then this is equivalent to the start of construction and is legally valid at the level of existing buildings.
What permits do I need to study and obtain?
According to statistics, most houses with extra floors were built without obtaining a building permit, and many were built without even design estimates. According to the laws of the Russian Federation, when deciding to develop a site, the owner is obliged to submit an application to the local authorities (architectural department) with a request for construction permission. After which the commission either approves or rejects the project. Obviously, in this case it will not be possible to build more floors than required by law.
The standard list of permits is determined by the norms of the Code of Practice for Design and Construction SP 11-III-99. It includes:
- Documents of ownership or an act of transfer of a land plot to the disposal of local authorities (if the land has not been purchased);
- Passport of the land plot;
- General plan of the territory;
- A document confirming the boundaries of objects and territory.
The neighboring plot is built up
If there are buildings on a neighboring site and work is being carried out to create a foundation, the 6-meter rule comes into force. The garage must be located more than 6 m from the nearest neighboring building.
These rules ensure safety in the event of man-made accidents and other types of damage and fires that occur.
In the event of a fire, the fire should not easily spread to other buildings
During simultaneous development and when a neighbor is building later, but wants to locate the house closer to your existing garage than 6 meters, an agreement is concluded between the neighbors. It is legally certified.
General provisions
A permit to create a garage on a site allocated for personal residential construction will not be required. According to the rules of the Town Planning Code of Russia, construction without special permission is permitted in the following cases:
- construction of a garage building on a site that is not provided for work, but, for example, for gardening;
- construction of additional structures.
Remember that the garage you created will need to be registered in any case . This is because it is taxed like other real estate.
First, a certificate is issued that confirms the ownership of the land on which the garage is built, and then the documents for construction are transferred. You can get them by visiting the official department of Rosreestr.
It should be emphasized that registration of a constructed garage structure is considered an important procedure, since if there is an unregistered structure, difficulties may arise in the process of making transactions with a plot of land.
ATTENTION! In addition, if violations of building regulations were recorded during the creation of a garage, such a structure may be recognized by a court decision as unauthorized. In this case, the court may pronounce a verdict on its demolition.
A permit will not be required to create a temporary structure that does not have a foundation. Such buildings are not classified as immovable objects.
Distance from red line
The second part of the garage location rule concerns the so-called red line. This is usually the front boundary of the property facing the road. The line along which all government communications, underground and overhead, pass:
- water pipes;
- sewerage;
- power line;
- connection;
- gas supply.
The red line with communications must be at a sufficient distance from the garage
In addition to the systems listed above, others may also pass through.
The garage should be located 5 m from the red line. By complying with this condition, you comply with the requirements of local authorities and road inspectors. The car in front of the garage must be parked on the site, not occupying the roadway or sidewalk.
The parking space between the garage and the road should not block the passage of other cars on the road
The distance from the garage to the fence can be reduced, and even made into one line, if the fence is moved a meter from the red line towards the site and coordinated with local government and fire safety authorities.
The fence must be moved along its entire length, and not just in front of the garage, creating a free area for passage in the event of an emergency or fire.
A garage with a parking space must be located on the site
What does the area of a house depend on?
Having become the owner of a plot of land, many dream of building a luxurious house to relax with their family in nature. Everyone has their own dreams: some people plan to build a 3-story mansion with an attic and create an English park, some prefer a cozy cottage with a large orchard, while others need a small country house and a vegetable garden. However, in addition to the land owned and finances for construction, the owner of future suburban housing needs to take into account all the laws and regulations governing any private construction at the project development stage.
The choice of the area of the house and location on the site depends on several factors, each of which affects the plan for future construction:
- features .
- Region of residence.
- area .
- Category of land for development.
- Materials for construction.
- standards .
- Town planning regulations .
- Household and sanitary standards .
- Configuration (shape) of the land plot.
- Available infrastructure and required communications.
All these standards are regulated by the Town Planning and Land Code of the Russian Federation, as well as by local authorities.
Construction of a house according to urban planning standards Source slide-share.ru
Additional requirements
At what distance from the property line can a garage be located if there is an alley on the side? Regardless of the width and intensity of the dirt road or just a pedestrian area, the house for the car should be located no closer than 3 m from the side fence and the street.
This requirement of SanPiN is based on fire safety; in the event of an emergency, transport must pass freely between areas.
Acceptable layout of the garage on the site
The provision applies to the house, all outbuildings and structures related to small architectural forms:
- gazebo;
- pergola;
- awnings;
- greenhouse;
- summer houses.
Requirements for a garage built into a house are imposed on the general principles of a permanent building
The boundaries are determined at a distance of 6-10 meters from the fence, depending on the material of the walls. For wooden houses - 15 m. It is prohibited to arrange living rooms above the garage:
- bedrooms;
- children's;
- kitchen-dining rooms;
- living rooms.
How to Choose the Ideal House Size
According to architects, when choosing the most advantageous area of a residential building, one should be guided by the ratio of 1 to 15, that is, the building should occupy a space 15 times less than the total area of the land plot. In this option, the view of the home will be aesthetically pleasing, and the building will meet all the conditions prescribed by law.
| House area | Land area |
| 120 sq. m. | up to 6 acres |
| 200 sq. m. | from 10 to 12 acres |
| 350-400 sq. m. | from 15 to 20 acres |
In this case, the structure can be erected as a one-story structure, placed in the form of a trapezoid along the site, or as a two-story building. A building of two to three floors can be erected on a relatively small area. Only nearby groundwater or other soil features can become an obstacle to the construction of a permanent building.
Ratings 0
Recommendations from a specialist on choosing a place to build a garage
When constructing an inspection pit, it is necessary to conduct geodetic exploration of the soil and soil waters. If the location is close, choose another place or waterproof the pit. This is explained in the following video:
When developing a project, experts recommend immediately planning to build a garage on the north side of the site. Then it will not block the sun for plants around the house and limit the light flow.
The location of the garage in the northern part of the site is recommended, but not mandatory
This point of the designers is advisory in nature and is more suitable for farmers who use the site for growing vegetables and fruits.
Distance from the fence during garage construction: documentation and SNiP standards
The following standards apply to detached and attached garages built on private plots for personal cars:
- SNiP 2.07.01 – 89. “Urban planning. Planning and development of urban and rural settlements";
- Urban planning complex of the Russian Federation 12.29.2004, No. 190-FZ;
- “Fire safety rules for buildings and structures” dated 21.01. 1997;
- Fire safety standards No. 53.13330.2011.
The garage should be located 1 m from the neighboring fence, and 6 m from the windows, veranda and walls of the neighboring house
The measurement is taken from the edge of the protruding plinth or walls, which stands out more outward, to the line of the nearest element of the neighboring building. Balconies protruding above the level of the roof of the building for the car are not taken into account unless they have columns and capital supports of another type.
Maintaining the required distances between the garage, the fence and the nearest building on the neighboring site will protect you from administrative liability, disputes with neighbors and forced demolition of the building
Violation of the requirements of SNiP 2.07.01 - 89 and SNiP 21.01 - 97 will not entail criminal punishment, since in relation to outbuildings, which include garages, regulatory documents are advisory in nature.
Fire safety regulations must be observed; violation of them is punishable by fines and even demolition of structures.
You can ignore them on your site, but after construction the garage must be registered with the BTI, so troubles may arise.
How to use the Project Passport for a private residential building?
The document from the permitting authorities includes a list of papers regulating further work on the site. This includes:
- extract from the general plan of urban planning documentation;
- technical conditions (TU) for connecting communications;
- floor plans of buildings;
- foundation and roof plan;
- breakdown of the boundaries of objects, the distance between them;
- the right to dispose of the site and direct construction permission.
Documents are used by a private individual or developer when designing and constructing a cottage. At the same time, the permit parameters apply not only to the external, but also to the internal plan of the building.
For example, documents regulate the minimum area of living rooms inside the house. For a bedroom they must be at least 8 sq.m., for a kitchen - 6 sq.m., and for a bathroom - 0.96 sq.m. (SNiP 2.08.01-89, 02.31.2001 and RSN 70-88).
Fire safety standards
Fire safety requirements include a number of points that will help avoid a fire:
- the supply of electricity from the house to the garage is carried out with an insulated cable in accordance with PTEEP standards, without breaks or bare spots;
- the wire is placed in a metal sleeve;
- fuses are installed at the input;
- light bulbs with protective shades;
- presence of a fire extinguisher in the garage and car;
- no heating;
- floor with anti-slip coating, resistant to oils;
- a box with sand for removing spilled fuel and lubricants and extinguishing fires on the floor;
- outside fire shield;
- do not leave the car with an open fuel tank;
- smoking area outside the garage.
It is better to observe fire safety in the private sector so that outbuildings and the house on the entire site do not burn down
You should not store cans next to your car in the garage. It is better for them to make a room behind the garage with a separate entrance.
Electric heating devices and switched-on power tools must not be left unattended.
Immediately during construction, create paths 70–80 cm wide around the base. They will protect the foundation from wastewater and ensure free passage.









