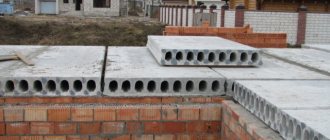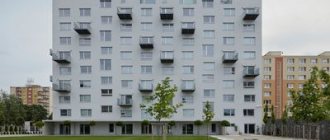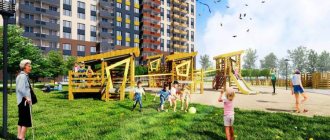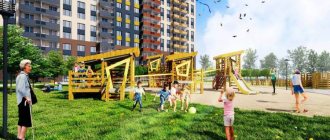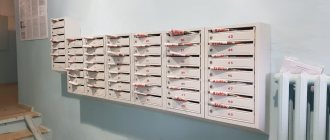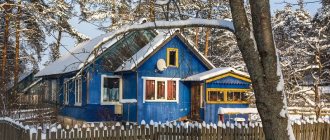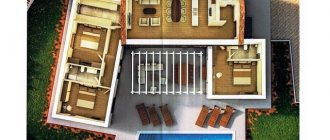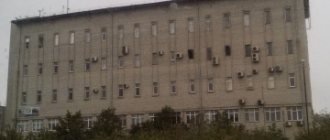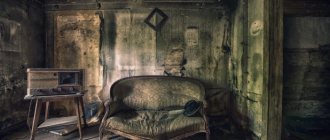In every city in Russia, new houses of various types are built every year. Apartments in high-rise buildings of various modifications are also offered on the secondary market.
The cost of real estate depends on the series of the house; not every type of building is popular and has the necessary characteristics that modern people demand from their homes.
Knowing the modification of the building, load-bearing walls are determined and, based on this information, the apartment is remodeled.
In the article we will look at a series of panel houses that were built in different time periods and are still in use today. We will also pay attention to modern housing being built today.
Series and modifications
The popularly known “Khrushchevkas” are multi-apartment residential buildings built under Khrushchev, erected from 1956 to 1985. Unfortunately, some of the buildings of that period, belonging to types K-7, 1605/5, II32, II35, 1-335, are being prepared for demolition. The remaining options of that time were approved for use.
| Series | Number of floors | Series | Number of floors |
| II07 | 5 | GI | 5 |
| II32 | 5 | 1-527 | 5 |
| 1-515/5 | 5 | 1-528 | 3-5 |
| K7 | 5 | OD | 5, 9 |
| II35 | 5 | 1-335 | 5 |
| 1605-5 | 5 | 502 (1-LG502) | 5 |
| 1mg300 | 5 | 504 (1-LG504) | 5 |
| 1-507 | 5 |
"Brezhnevki" (residential buildings developed by order of Brezhnev) replaced the "Khrushchevka" buildings.
They differ:
- the presence of an elevator and garbage chute,
- improved noise and heat insulation,
- convenient layout.
| Series | Number of floors | Series | Number of floors |
| 1-515 9m | 9 | P55 | 9-14 |
| 1-515 9sh | 5,9 | I521a | 25 |
| I-700 | 22 | I760a | 9 |
| 1605-9 | 9 | PP70 and PP83 | 10,14 |
| 1605-12 | 12 | "Swan" | 16, 20 |
| II49 | 9 | 1-mg600 | 9 |
| II57 | 9-12 | 1-mg601 | 16-19 |
| P3 | 4-17 | IIII-3 | 9-16 |
| P44 | 5-17 | 600 (1-LG600) | 5, 9, 12, 15 |
| P30 | 5-14 | 602 (1-LG602) | 9 |
| P4 | 22 | 121 | 3 |
| P42 | 16 | 1-LG600-I | 12, 15 |
| P43 | 16 | 131 | 9 |
| P46 | 12-14 | 137 | 9-17 |
| 606 (1-LG606) | 9 |
“Brezhnevki” were taken as the basis for the development of modern versions of multi-storey buildings.
Modern modifications
| Series | Number of floors | Series | Number of floors |
| KOPE | 10-22 | RD90 | 12, 14,17 |
| Sail (KOPE) | 22-25 | P3m23 | 23 |
| Tower (KOPE) | 25 | TM25 | 23-25 |
| i155, i155m | 10-24 | PD3 | 7-16 |
| P3m | 9-17 | I155N | 24 |
| P44m | 14-17 | IP46s | 14,16 |
| P44t | 6, 10, 12-17 | P44k | 17 |
| P44tm | 17 | I155S | 3-22 |
| P46m | 3, 4, 5, 7, 9, 14 | I1723 | 17 |
| P55m | 12, 14, 16 | I1724 | 9-17 |
| GMS1 | 9-18 | B2002 | 9-17 |
| Bekeron | 3-9 | I79-99 | 17 |
| Prism | 5, 7, 9, 16 | 121 | 5, 9, 10, 16 |
| PD4 | 10-17 | 137 | 9-16 |
| P111m | 9-19 | MES84 | 5, 9, 14, 16 |
| PB02 | 12-18, 25 | MPSM | 9-16 |
| B2000 | 5-17 |
Summarizing
The assertion that panel residential buildings and in particular “Khrushchev” buildings were an exclusively Soviet phenomenon is a myth. The idea itself originated and actively developed in many countries. The Soviet Union only picked up and developed it. But in the USSR, such houses were built in disproportionately large quantities and became a city-forming trend. And when the time came to get rid of them, this turned out to be far from the most important issue in the life of the country.
Notes:
- M. Posokhin, “Architecture of large-panel residential buildings”, Moscow, 1953, p. 17
- Resolution No. 1871 of the Central Committee of the CPSU and the Council of Ministers of the USSR, dated November 4, 1955
You may also like other similar articles, such as: Is Big Ben a tower? Or others, for example: Lenin and the cook
KOPE
A massively constructed type of house that has become widespread throughout Moscow. Construction began in 1982 and continues to this day, but in new, improved versions.
KOPE – Layout Space-Planning Elements. They allow you to assemble housing of various layouts, but in reality standard buildings are more often used.
Main advantages:
- Panels made of 3 layers with improved thermal insulation;
- Each building is equipped with at least 3 elevators;
- Heating radiators with temperature controllers;
- Electrical wiring made of copper wire;
- Availability of automatic smoke exhaust.
Flaws:
- Insufficient sound insulation;
- There is no possibility for redevelopment.
KOPE options: KOPE80, KOPE85, KOPE87, KOPE2000, KOPE-Tower and Parus.
Specifications:
- internal walls with a load-bearing function and a pitch of 3 or 6 meters;
- hinged external panels with reduced thermal conductivity;
- ceilings – 2.64 m;
- garbage chute at each site;
- in the entrances there are 1 passenger and 1 freight-passenger elevators;
- for each apartment there are remote balconies or loggias;
- neighboring apartments are combined into blocks.
These modifications include KOPE-Tower and Parus.
"KOPE-Tower" is being built only in a tower version with one entrance.
Technical characteristics:
- Number of floors – 25;
- Living space height – 264 cm;
- Layout – 1,2,3,4-room, modern;
- Manufacturer: DSK-2.
KOPE-Tower has been built from 2007 to the present day.
The next option is KOPE-M-Parus , built since 2003. It is developed on the basis of KOPE, but with significant modifications.
Modern and rationally designed apartments on one site can be combined into blocks if necessary.
The combination of two types of loggias - round and square, as well as additional options for decorating facades using tiles, gives the building lightness.
Characteristics of KOPE-M-Parus:
- Manufacturer – DSK-2;
- Layout - 1,2,3,4-room, improved.
- Ceilings – 280cm;
- Concierge room;
- Elevators – two passenger, one freight;
- Number of floors – 22 – 25;
- The first floor is reserved for shops and service organizations.
Panel houses in Western countries
The USSR took the basis for the new idea of mass standard large-panel housing construction from Europe and the USA, after Khrushchev’s trips there. Houses of this type were built in France, Germany, Sweden and America. And the standards for them were not developed by inquisitors. Back in 1952, the “Housing Unit in Marseille” was built according to the design of the famous architect Le Corbusier. It was he who developed the “modulor” system of proportions. According to it, the minimum ceiling height is 2.26 m, and the minimum sufficient is 2.48.
Le Corbusier, Housing Unit in Marseille, 1952
But the “residential unit” was also an experimental and piecemeal creation, which had indoor cafes, “corridor-streets”, and apartments themselves on two tiers. But in mass construction all this was no longer the case.
Holland, Utrecht
In the USSR, the idea was taken up to its logical point, and the scale of construction was made truly industrial, in accordance with the tasks and needs of the country, which consisted of the mass relocation of millions of citizens into temporary separate housing. And the Khrushchevs coped with this task perfectly. But if in Europe their prototypes were replaced by new houses after 25-30 years, as expected, then in the USSR, by the time their replacement was due, first “perestroika” occurred, and then the complete collapse of the country. And updated panel houses continued to be built not only here, but also in Western Europe.
Clichy sous Bois area, Paris
The best modifications: P-44, P-3, P-55, I-155, KOPE
In Russian cities, most residential apartment buildings were built according to standard designs. Therefore, when there is a desire to buy an apartment in a new building, the best and most comfortable option for living is chosen.
By “better” they often mean: a spacious kitchen, corridor and rooms; isolated rooms, rational use of space, etc.
From the variety of modifications, options stand out with clear advantages over others. These include the “Brezhnevki” of the later series and KOPE (including KOPE-Sail and KOPE-Tower), which were described above.
The general advantages are:
- rational layout with isolated rooms;
- passenger and cargo-passenger elevators;
- high ceilings from 2.64 m.
The remaining characteristics are different, as for the P-44 (including P44T, P44K, P44T\25, TM25):
- kitchens from 7 to 13 sq.m.;
- isolated rooms;
- loggia or balcony;
- heating with regulation;
- copper electrical wiring.
P-3 (including P3M, P3MK, P3M7-23) - kitchens from 8.4 to 10.2 sq.m. , large loggias.
P-55 (including P55M, PP70, PP83) - large bathroom, kitchen from 8 to 9 sq.m.
I-155:
- kitchen from 9 to 13 sq.m.;
- double-glazed windows made of wood;
- Temperature regulator;
- smoke removal systems;
- fire protection system
- built-in wardrobes.
Cons of brick houses
- It must be admitted that laying brick walls is a labor-intensive task, since the brick itself is small in size. True, today there are types of bricks, the size of which is the same as that of a foam block.
- The construction of a brick house involves “wet work” with cement and masonry. There are restrictions on working in winter; water supply must be organized at the construction site.
- For brick walls to really be warm, they must be of impressive thickness. True, this drawback does not apply to warm ceramics.
- Brick weighs a lot, that is, it is simply difficult to carry it. Therefore, it is necessary to use loading and unloading operations, which entails a lot of costs. Considering the large weight of the brick, you need to understand that the foundation must be very strong and well-reinforced.
- You need to live in a brick house all the time to keep it warm. It takes a long time for such a house to be heated, and its heating costs are high.
- If the inside of a wooden house does not need to be finished, then in a brick house this will have to be done. Unless you don’t need to touch the garage or basement.
- After finishing the construction of a brick house, you will have to wait a little while with repairs, as it shrinks.
- Building a brick house is expensive.
New housing requirements
On May 21, 2015, new requirements for architectural solutions for multi-apartment residential buildings came into force. They set new standards for constructed housing that meets the requirements of quality, comfort and safety.
The new requirements include:
- number of storeys from 6 to 17, including when building within the boundaries of one block;
- flexible layout, including various housing modifications on one site;
- variability of facade finishing, including plastic, tiles and glazing;
- special designs (for example, for installing air conditioners, with installed wiring and other communications);
- variability of planning sections in the corner of the building;
- The first floors are allocated to accommodate shops and service organizations, taking into account the organization of access for disabled people and people with disabilities.
Changing the ideology of panel housing construction
And after the war, the country faced different tasks. It was necessary not only to simplify and standardize housing construction, but to make it truly widespread. The workshop of M.V. took on the development of panel houses. Posokhin. Their major experimental project was a house on Khoroshevskoye Shosse in Moscow. The project engineer was V. Lagutenko, who later became the main builder of Khrushchev-era buildings. But then the issue of decorating facades was still considered important. The prototype of the “Khrushchev” looked like a typical Stalinist house: garlands under the windows, pilasters covering the seams.
M. Posokhin and A. Mndoyants. House on Khoroshevskoye Highway, Moscow. 1953
“Frame-panel residential buildings must have the same features that are inherent in housing of the Soviet, socialist type, that is, have harmonious proportions, be distinguished by high-quality and beautiful finishing and, depending on urban planning conditions, have balconies, bay windows, loggias. New construction methods should not impoverish architecture. On the contrary, they can and should enrich it” [1]
However, after Stalin's death in 1953, the reins of power passed to N.S. Khrushchev. He began to actively get rid of the Stalinist legacy and introduce advanced Western experience. In 1955, a decree of the Central Committee of the CPSU and the Council of Ministers of the USSR “On the elimination of excesses in design and construction” was issued [2].
Options with improved layout
Standard panel houses became most widespread in the USSR and some Warsaw Pact countries.
Beginning in the 70s, the series began to be modified and improved versions were built that meet the 1985 SNiP.
Common features of improved buildings:
- number of floors – 9;
- bathroom – separate;
- ceiling – 2.5 m;
- add. designs - built-in wardrobe, loggia, mezzanine.
Improved type M-464 (from 1976 to 1983):
- number of apartments on the site – 8;
- elevators – passenger and freight;
- kitchen – 8.9 sq.m.;
- add. structures - pantry, electric stove, mezzanine, garbage chute.
Improved type M-464 (from 1998 to 2006):
- number of apartments on the site – 4;
- elevators – passenger;
- kitchen – 8.9 sq.m.;
- add. structures - pantry, mezzanine, garbage chute.
Improved type M-335-BK (from 1977 to 1985):
- number of apartments on site – 4 or 6;
- elevators – passenger;
- kitchen – 8.3 sq.m.
Pros of a brick house
- As we said above, a brick house is highly resistant to changes in weather and temperature. Brick is not afraid of getting wet, direct sunlight and frost. Brick is a durable material that will last 100 years without any problems.
- Brick is not afraid of fire. Of all types of bricks, only gas silicate bricks burn.
- It is important to note that, unlike wood, brick is resistant to fungus and mold. This material is not of interest to rodents and insects.
- The compressive strength of this material is M100-M125. For the same foam concrete, this figure is M35-M50. Given such high strength, the number of storeys of a brick house can be high. There is no need to worry about the ceilings between floors, but it is still worth making a reinforcing belt.
- We must pay tribute to the fact that all brick houses, without exception, look good and solid.
- Many architects prefer brick, since it can be used to create a wide variety of shapes: arches, columns.
- The humidity in a brick house is always comfortable. Without additional funds, such a house literally “breathes” itself. Not like a tree, for example, but still.
- A brick house is completely environmentally friendly.
- In principle, if you make neat external masonry, then finishing is essentially not needed. The brick itself looks good.
