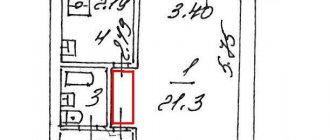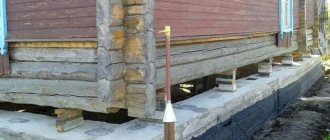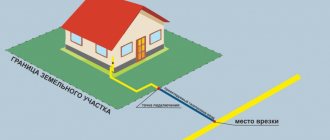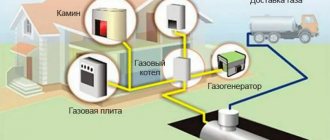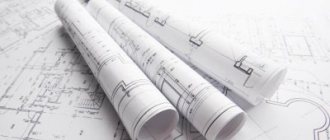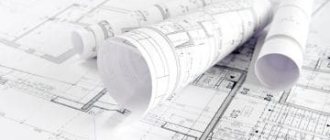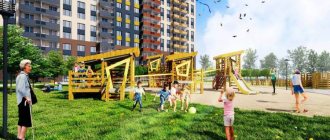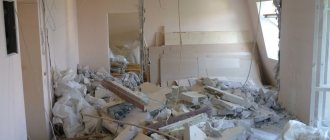House reconstruction
In private and apartment buildings, reconstruction is carried out with the aim of improving the living space, both in aesthetic and functional aspects, as well as ensuring the safety of residents. In practice, the reasons for this work are:
- detection of design errors or construction defects;
- the presence of an emergency facade;
- expansion of existing or construction of new premises;
- restoration or replacement of individual elements of communications with intervention in the structure of the building as a whole (relocation of a bathroom, wet area in the kitchen);
- wear and tear of old buildings (cracks in the foundation, load-bearing walls).
Reconstruction of a house can take from a couple of weeks to several months depending on the condition of the building and the necessary construction activities.
Roofing
| Type of work | Unit changes | Qty | price, rub. | Sum |
| Installation of the rafter system | m2 | |320| | from 320 | |sum| |
| Dismantling and installation of roof sheathing | m2 | |90| | from 90 | |sum| |
| Insulation of the rafter system in 1 layer | m2 | |45| | from 45 | |sum| |
| Installation of metal tiles | m2 | |230| | from 230 | |sum| |
| Treating structures with a protective compound from a spray gun | m2 | |40| | from 40 | |sum| |
| Covering roof overhangs with soffits | m2 | |350| | from 350 | |sum| |
| Lining roof overhangs with imitation timber | m2 | |520| | from 520 | |sum| |
Walls, floors
Reasons for reconstruction
The reconstruction of an old wooden house can mean its complete or partial reconstruction due to the processes of wood decay. Therefore, the reconstruction of a wooden house usually begins with replacing the lower rims of the logs and waterproofing the entire house.
For adobe houses, it has become important to replace floors and improve heat-saving indicators. And in order to create additional or new residential premises, they complete the attic, make extensions in brick structures.
In addition to solving practical problems, restoration or replacement of individual load-bearing structures, improvement of economic indicators, the number and area of apartments in the house, the need for reconstruction can also be determined by the functional wear and tear of the building. Housing comfort while increasing financial well-being also needs to be upgraded. This could be a swimming pool in the house, a fitness room, or an additional garage. And also engineering systems with partial replacement of building structures need to be modernized every 20-30 years.
Facade works
| Type of work | Unit changes | Qty | price, rub. | Sum |
| Sanding walls made of profiled timber or logs | m2 | |240| | from 240 | |sum| |
| Painting or impregnation of walls (price for 1 layer) | m2 | |60| | from 60 | |sum| |
| Installation of platbands (removal of decorative chamfer) | m.p. | |150| | from 150 | |sum| |
| Painting of platbands (price for 1 layer) | m.p. | |70| | from 70 | |sum| |
| Installation and subsequent dismantling of wooden scaffolding | m2 | |65| | from 65 | |sum| |
Exterior finishing of wooden houses
Procedure
Measures to improve technical and economic indicators, arrangement of new and expansion of existing residential areas in the house require engineering studies and execution of appropriate documentation.
Without the necessary documents, a building cannot participate in purchase and sale transactions that require a certificate from the BTI and a valid technical plan with a written explanation for it.
The Housing and Communal Code, as well as other regulatory documents, will help you learn how to obtain permission to reconstruct a private house.
You may be interested in: All the nuances when coordinating the redevelopment of an apartment
In order for a building reconstruction project to be carried out according to all standards and legalized, it is necessary to go through several stages:
- technical expertise with the formation of a list of required reconstruction measures;
- design of a private house project with all sections;
- strengthening the foundation and remodeling the premises;
- modernization of engineering communications;
- insulation and renovation of the facade;
- roof extensions and reconstruction;
- finishing and decoration of the facade and interior.
The rules for the reconstruction of a private house are designed to ensure the safety and compliance of all buildings with technical standards.
Legislative acts
The reconstruction of a building in the Russian Federation is regulated by the following regulations:
- Town Planning Code (for example, Article No. 1 provides a detailed definition of reconstruction);
- Article No. 754 of the Civil Code;
- Recommendations for assessing the effectiveness of reconstruction of buildings (approved by Order of the State Construction Committee No. 8);
- Order of the State Committee for Architecture No. 312;
- Federal Law No. 191;
- State Construction Resolution No. 153;
- regional regulations, for example, Moscow Government Decree No. 894-PP.
Where to go
Reconstruction of a private house involves a certain procedure for obtaining the necessary documents. They should be contacted by the local executive committee with the appropriate application and registration of the land plot.
To obtain permission from the coordinating organizations, the executive committee applies to the territorial body of architecture and urban planning. This organization issues:
- design permit;
- technical certificate;
- collects the opinions of the chief architect, land management, sanitary and environmental services (sometimes this becomes the responsibility of a private individual).
Conclusions of coordinating organizations are issued within 7 working days from the date of the request.
Consent for reconstruction of a residential building
Reconstruction of an old house begins with obtaining permission from the executive committee, but the list of required documents does not end there. The citizen is given an extract of the executive committee’s decision on permission to carry out work, an architectural and planning assignment and the conclusion itself. Then they receive a developer’s passport. It requires a ready-made project and an estimate.
Properly completed design documentation must correspond to the implemented construction activities. Illegal or improperly executed construction will be prosecuted by law.
Please pay attention to the validity period of the permit. The right of reconstruction is issued for 2 years. If, for good reasons, it was not possible to carry out the plan within this time, you can make a request for an extension of the deadline.
How to arrange a house renovation
The answer to the question of whether permission is needed for this kind of change in a private home can only be answered by realizing the completeness of the required measures. A significant change in the indicators of a residential building, equipment with new communications, will require mandatory registration.
To ensure that the restoration elements of the old house do not damage the structure itself, the project should be double-checked by the state. expertise. Then they enter into an agreement with the contractor and begin to finance the construction.
Communications (water supply, electricity, gas), which after commissioning do not have contracts confirming the legality of the connection, will be considered unauthorized and may be disconnected. Penalties are provided for such actions.
Construction of an additional floor
In the case of the construction of an additional floor during the reconstruction of a house, the status of the building changes, since the so-called concept of number of storeys is affected. At the same time, changes must be reflected in both cadastral and technical documentation for a private house.
However, if the house originally had a high roof, the owner has the right only to insulate the room from the inside , converting, for example, the attic space into an attic. Then the premises are transferred from the status of “non-residential” to “residential”. But, if the construction of an additional floor is carried out by adding a structure to the roof, then a more thorough analysis is required.
ARTICLE RECOMMENDED FOR YOU:
How to buy an apartment without a down payment?
Obtaining permission is determined by three main points:
- the quality and technical characteristics of the house, as well as the totality of the elements of its structure;
- the permissibility of erecting a taller building in the existing urban planning context;
- the structure of the soil prevailing on the site.
What documents will be required?
After reconstruction, the property owner contacts the BTI, which:
- fixes new technical parameters;
- issues a new registration certificate;
- develops a floor plan.
You will be interested in: What is possible and not possible with an open plan, how not to make a mistake when choosing an apartment
Permission for reconstruction and an application for putting a new building into operation are submitted immediately after the reconstruction is carried out.
These documents, along with the application, are submitted to the local cadastre and cartography department. Changes are made to the registration data, and then to the certificate of ownership.
Particular attention to interfloor ceilings
Well, we come to the interfloor ceilings. This, my friends, is the bomb. There's a lot of people here. Basically, before there were no second floors; the attic was a cold attic. Of course, none of the builders bothered, and they laid the logs at random. No one calculated any step, much less the load. With the advent of a new era, our people became richer, and one-story houses began to creep up. Here, of course, we must pay tribute to the unfortunate builders - they sculpted and continue to sculpt at random. They put the second and even third floor on these worthless floors. Yes, the house stands for some time, but invariably begins to sag. Sometimes it ends very badly. It’s good if customers sound the alarm when they see that their ceiling is turning into a bubble and is about to burst.
There was a case when I had to develop, together with a “constructor,” a metal frame made of thick channel steel; we had no other choice. We mounted this frame inside the house on the ground floor, thereby removing the load from the old wooden walls.
Photo from the gallery of the reconstruction of a house with a veranda in the village of Konyashino, Ramensky district
We had to completely dismantle the basement floor, make a foundation for a new structure and successfully integrate it into the base of the house. Most often I use I-beams or LVL beams in reconstruction. They have proven themselves very well as a construction material. You can also use edged or planed boards of the correct section and, of course, do not forget about the loads on these new floors.
Do-it-yourself reconstruction of an old house
A residential building reconstruction project requires an estimate for materials and construction work. Often it is the financial issue that becomes an obstacle to the owners’ dreams of cozy and modern housing.
For many, the only way to improve their living space is to find ways to save money. The use of cheap but low-quality materials is a sure sign that another restructuring is imminent.
In poor rural areas, where the reconstruction of a wooden house does not even a priori involve the work of professional construction organizations, one has to rely on the experience of generations and self-taught neighbors. Wooden structures are prone to rotting and swelling, which leads to distortions in the house as a whole. Therefore, you should not refuse the help of professionals in the matter of upgrading load-bearing structures.
Walls, floors
| Type of work | Unit changes | Qty | price, rub. | Sum |
| Installation of external wall frame | m2 | |320| | from 320 | |sum| |
| Soundproofing of internal walls (price per layer 50 mm) | m2 | |45| | from 45 | |sum| |
| Installation of the frame of internal walls and partitions | m2 | |310| | from 310 | |sum| |
| Installation of vapor barrier of walls indoors | m2 | |40| | from 40 | |sum| |
| Installation of wind protection for external walls | m2 | |40| | from 40 | |sum| |
| Laying deck boards | m2 | |280| | from 280 | |sum| |
| Installation of basement flashings | m2 | |135| | from 135 | |sum| |
| Installation of the floor platform | m2 | |230| | from 230 | |sum| |
Stairs
Reconstruction of an apartment building
A difficult issue is the reconstruction of an apartment building. To carry it out, it is necessary to solve complex technical problems and coordinate all stages of the procedure.
Re-registration is not necessary if the building parameters are not violated. In other cases, the general standards for the reconstruction of a private house apply:
- safety control of work and reconstruction of load-bearing elements;
- compliance with fire safety standards;
- taking into account the property interests of neighbors and the public as a whole (private property of other municipality apartment owners).
What to consider before filing a claim
The courts do not always take the side of the plaintiff. Compliance with several conditions will increase the likelihood of a positive court decision:
- You must have rights to the land on which the property is located. This may be the right of ownership, lifelong inheritable ownership or perpetual use. If you are a tenant, the court will most likely refuse.
- Reconstruction should not affect the safety of the home, but you need to prove this fact. Even before the trial, you can order a construction examination or you can petition for its appointment in court. Typically, pre-trial access to experts costs less.
- Reconstruction must not violate the rights of interested parties. The court may consider that you are violating the rights of your neighbors if, for example, the extension to the house borders closely on another plot. Therefore, we recommend that you coordinate such an increase in living space with your neighbors in advance. Also, a violation of rights may occur in cases where, after reconstruction, access to utilities is difficult.
- Attempts were made at pre-trial legalization. That is, you contacted the administration and received a refusal. If these measures were not taken, the likelihood of a negative court decision is higher.


