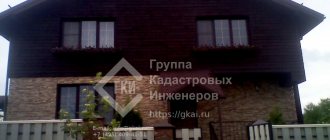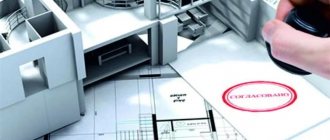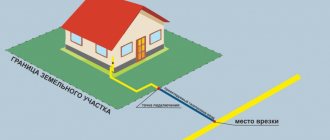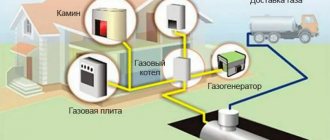Redevelopment of Khrushchev - permission for repairs
Young people will have a hard time answering the question of who Khrushchev is, but the standard buildings born of his era, designed to solve the housing problem of Soviet citizens, still stand, and apparently will stand for a long time. “Khrushchev” buildings were built as temporary housing of not very high comfort, and therefore the redevelopment of apartments in it and the improvement of living conditions are very relevant today. Many people ask the question: how to renovate a Khrushchev-era building? We hope our article will help at least partially answer this question.
Redevelopment of Khrushchev - cost of approval.
The cost of coordinating the redevelopment of an apartment in a Khrushchev-era building depends on many factors, but primarily on the type of work planned, as well as on the district where the house is located and its type. You can find prices for the most common cases here. To clarify the cost of approval of your redevelopment, please fill out the appropriate form, contact us by phone or send a request by email
Sample power of attorney
According to the law of the Russian Federation (Article 185.1), a power of attorney is issued in writing. The document is drawn up according to the sample and has a number.
The document must contain the full name of the authorized person, the owner (owners) of the apartment, passport data, address of the apartment, signatures of all persons, a list of institutions where your interests will be represented: BTI, Moszhilinspektsiya, design institutes.
At the request of Art. 185.1 of the Civil Code of the Russian Federation, a power of attorney to perform actions aimed at redevelopment of real estate intended for human residence must be certified by a notary.
The validity period of the power of attorney is specified individually; if not specified, it is valid for one year.
The state fee and the cost of the power of attorney are calculated in accordance with the notary's tariffs. If at the time of registration of the power of attorney you are outside the country, you will need to formalize it at the consulate and send it to the Russian Federation.
Redevelopment of an apartment in Khrushchev. Nuances and features.
1.1. There are no load-bearing walls inside the apartment.
Location of load-bearing walls in Khrushchev.
In 90% of cases, the internal walls of apartments in Khrushchev-era buildings are not load-bearing partitions, that is, they can be safely dismantled during redevelopment without affecting the general condition of the building. True, one should not forget about the requirements of construction, legal and sanitary standards that must be observed.
Even when affecting only non-load-bearing partitions, you can break some laws, which we will discuss below. Typically, the load-bearing walls in a Khrushchev building are the enclosing walls of the apartment, all or only some. The only load-bearing structures that can be located inside an apartment in brick houses are beams resting on the external and internal inter-apartment load-bearing walls. On the right in the figure is a typical example of the location of load-bearing walls in a real Khrushchev apartment (load-bearing walls and rigidity diaphragms are marked in green). Many, as we have already mentioned, mistakenly believe that if they do not affect the load-bearing walls, then there is no need to coordinate such a redevelopment. In fact, redevelopment of a Khrushchev-era apartment with any change in the configuration of the partitions entails the obligation to make these changes to the BTI documents for the apartment, and, therefore, requires appropriate approval. Moreover, most of these changes are coordinated by projects carried out by the relevant organizations with permission. You can view the project requirements here. You can read more about the definition of load-bearing walls in Khrushchev-era buildings here. Commentary on the video: The points have changed: It is prohibited to combine a gasified kitchen with a living space according to clause 10.16 of Appendix 1 to Moscow Government Decree No. 508 (after the introduction of PPM No. 1335 of 08/19/2020, which is still valid in 2021). Change: now you can leave the room with the toilet in any room, since the SanPiN, which previously prohibited this, has been abolished.
1.2. Touching the bathroom.
In most Khrushchev-era apartments, the bathtub and toilet are traditionally cramped, so almost everyone, when remodeling a Khrushchev-era apartment building, has a natural desire to combine them and expand them. The main thing here is not to forget about clause 9.22 of SP 54.13330.2016, which states that wet areas, such as a toilet, bathroom, bathroom, etc., cannot be expanded at the expense of the kitchen and living rooms. Such premises can only be expanded at the expense of non-residential premises (corridor, built-in wardrobes, storage rooms, etc.).
In this regard, when redeveloping apartments in Khrushchev-era buildings, a borderline situation often occurs.
Redevelopment of Khrushchev. Problem area.
The area highlighted in red in the figure on the left is functionally a corridor, and formally, according to the BTI, it is classified as the area of residential premises. Therefore, expanding the bathroom due to this zone is impossible.
You can read more about the consolidation and expansion of wet zones here.
1.3. Dismantling the partition between the kitchen and the room.
Redevelopment of a Khrushchev-era apartment, as a rule, is notable for another frequently occurring factor. In such apartments, not only the bathrooms and bathrooms are cramped, but also the kitchen, so a completely logical solution when remodeling a Khrushchev-era apartment is to expand it. Here you should also know about some laws:
a) it is prohibited to move or expand the kitchen at the expense of the territory of living rooms in accordance with paragraph 22 of the Decree of the Government of the Russian Federation No. 47 of January 28, 2006
Coordinated redevelopment of a two-room Khrushchev house.
b) it is not allowed to dismantle the partition between the kitchen equipped with a gas stove and the living room in accordance with clause 10.16 of Appendix 1 of Decree No. 508 of the Moscow Government. And even create an opening without a door in such a partition.
Unfortunately, almost all Khrushchev-era apartments have gas stoves, and therefore the desire to increase the small dimensions of the kitchen by connecting it to the rooms comes across the impossibility of implementation due to the points described above. There are two ways out:
You can read more about this type of kitchen remodel here
As can be seen from all of the above, the redevelopment and repair of a Khrushchev building are quite complex undertakings that require careful planning and elaboration of the layout. In general, unfortunately, such apartments, primarily due to their small area, provide little space for the implementation of design ideas. Of course, the redevelopment of a three-room Khrushchev house or the redevelopment of a four-room Khrushchev house in this regard provides many more layout options than the redevelopment of a Khrushchev house with one or two rooms, which, in general, is logical.
Below we decided to present ideas and options for redevelopment of the Khrushchev building , which were successfully agreed upon and for which the appropriate permits were obtained (this is confirmed by the presence of the corresponding housing inspection stamp on the sheet from the project). Perhaps some of them coincide with the layout of your apartments, they will allow you to form an opinion about the admissibility of this or that reconstruction, and maybe even give you some worthwhile idea for transforming your apartment. Each picture shows the agreed plan for the redevelopment of the Khrushchev building from the corresponding project with a mark of the dismantled and erected partitions. Or a plan of the apartment before and after renovation. Partitions being dismantled are marked with a dotted line, while those being erected are painted in a solid color. We also advise you to read the article on how to legalize the redevelopment of an apartment.
Who can become a trustee?
Any person can become a proxy when drawing up a power of attorney for redevelopment, regardless of whether he or she has citizenship of the Russian Federation.
However, based on the provisions of the Civil Code of the Russian Federation, there are some restrictions that are imposed on persons indicated as trustees:
- the representative under the power of attorney must be an adult , including one who has undergone the emancipation procedure (that is, recognition as legally competent before reaching the age of majority);
- from a legal point of view, the trustee should not have restrictions on legal capacity established for medical reasons or based on a court decision;
- the trustee must understand the entire scope of work, including legal work , that he will have to carry out while representing the interests of the principal.
In some cases, notaries advise placing emphasis on those proxies who speak Russian in order to avoid possible misunderstandings with representatives of authorized government bodies due to the fact that all official documents are drawn up in the state, that is, Russian, language.
2.1. Redevelopment of a two-room Khrushchev house.
Before renovation.
After renovation
In this case, a not-so-typical version of the redevelopment of a two-room Khrushchev house is presented. The bathroom was shared and expanded into the corridor leading to the kitchen. The entrance to the kitchen was provided from the room. It should be noted that sliding partitions are installed between them, as discussed in the third paragraph of this article. In the center of the apartment there is a large living room of an unusual configuration.
2.2. Redevelopment of a one-room Khrushchev house.
Before the reconstruction.
After the reconstruction.
The work presented in this example is almost similar to the renovation work carried out from the previous example, with the only difference being that in this case the redevelopment option for a one-room Khrushchev house is illustrated. As a result, we managed to get a simply huge bathroom by Khrushchev standards, and even in a one-room apartment. It accommodated not only a bathtub, but also a shower with a washing machine, which is extremely rare in Khrushchev-era apartment buildings.
2.3. Redevelopment of Khrushchev - 2 rooms.
The redevelopment contains similar activities as in the previous examples. A distinctive feature is the absence of doors or partitions between the kitchen and the room. This became possible due to the fact that the house was completely renovated and electric stoves were installed in all kitchens of the building. Unfortunately, such major repairs are very rare in Khrushchev-era buildings.
2.4. Redevelopment of a 2-room Khrushchev house.
The figure shows an interesting redevelopment of a 2-room Khrushchev house . The gasified kitchen is increased by the area of the room by the thickness of the partition. Since this expansion was carried out only to the thickness of the partition, the kitchen is still not located above the living room of the neighbors below, and therefore does not formally violate the relevant law. However, in practice, the possibility of implementing such a borderline case greatly depends on the position of the inspection official on this issue.
2.5. Redevelopment of a 1-room Khrushchev house.
Before redevelopment.
The figure shows the redevelopment of a one-room apartment. Such small-sized apartments are difficult to make any significant changes due to their small area, however, sometimes it is possible to turn them into quite comfortable housing. Redevelopment of a one-room apartment in Khrushchev usually involves simple work. For example, a slight increase in the area of the bathroom due to a corridor with an entrance to the gasified kitchen from the living room.
2.6. Redevelopment of a corner one-room Khrushchev house.
Corner apartments are usually good because they have an additional window, which allows you to divide one large room into two smaller ones with a separate window in each. True, in a one-room apartment, unfortunately, it is rarely possible to make such a division, since the rooms can turn out to be very small. In this example, the owners did not go this route. They slightly enlarged the bathroom and also installed roller shutters instead of a partition between the room and the kitchen, moving them slightly towards the latter, which was acceptable since the apartment is located on the top floor.
2.7. Redevelopment of a two-room apartment in Khrushchev.
Before renovation.
After renovation.
When performing this renovation in the apartment, similar measures were carried out as in the previous examples. A distinctive feature is the fact that large sliding partitions are installed between the room and the kitchen, but at the same time the kitchen is not separated from the corridor by anything, which is not prohibited by law.
2.8. Redevelopment of a three-room apartment in Khrushchev.
In this case, again, the bathroom was moved into the hallway, and the kitchen was added to the living room, creating a single living-dining space. The example is noteworthy in that the BTI apartment plans did not indicate a stove at all, and therefore it was necessary to obtain a corresponding certificate from the management company stating that electric stoves were installed in the house.
2.9. Redevelopment of a three-room Khrushchev house.
This example is very specific by moving the gasified kitchen into the corridor. To coordinate this event, we had to turn off the gas riser in the apartment and install an electric stove instead of a gas stove. Only thanks to such a replacement was it possible to obtain approval for this redevelopment.
2.10. Redevelopment of Khrushchev into 3 rooms.
In this apartment, to coordinate the connection of the kitchen to the room, they decided to install roller shutters. This is a very convenient solution. They are inexpensive and easy to dismantle, and before selling or receiving documents for an apartment they can easily be installed back. In principle, they do not even have to be dismantled, but simply kept open.
2.11. Redevelopment of a 3-room Khrushchev house.
This redevelopment of a three-ruble note in a Khrushchev building is notable for the fact that from the bathroom it was necessary to make a second exit into the corridor, since exiting from a room equipped with a toilet directly into the living room is prohibited according to sanitary and hygienic standards.
2.12. Redevelopment of a four-room Khrushchev house.
Before renovation.
After renovation
This example, unfortunately, is already an anachronism. Previously, in some districts it was allowed to connect a gasified kitchen to other premises, if they were called non-residential in explication. Now such tricks no longer work.
We reviewed a large number of agreed upon examples of redevelopment of apartments in Khrushchev-era buildings. To conclude our article, we would like to give several examples of permits for such reconstructions. Such a redevelopment permit is issued along with the project and indicates that the renovation is legal and can be carried out.
Redevelopment of a 3-room Khrushchev house - order.
Requirements
There are government regulations and requirements for the project.
Work should begin by inspecting the facility and obtaining a technical report on the condition of the structures. Project documentation must be developed taking into account SNiP, San. standards, as well as the requirements of Rospotrebnadzor, departments of the Ministry of Emergency Situations (gas and fire services).
The main sections depend on its complexity and the requirements of the authorities in which it will need to be approved.
Composition of the apartment redevelopment project:
- Constructive.
- Architectural.
- Replacement of floors.
- Ventilation diagram.
- Heating scheme.
- Electricity supply.
- Water supply and sanitation.
- Room measurements.
- General plan.
- Construction organization plan.
Each sheet of the document is signed by the author and the head of the development company.
Then the project is certified by the customer's signature .
The amount of information provided for approval must be complete.
At the same time, you should not include unnecessary information in the document.
What should the project contain?
Typical apartment redevelopment projects are a package of documents consisting of the following items:
- explanatory note;
- situational plan;
- floor plans before and after redevelopment;
- description of structural units and parts;
- description of reinforcing elements (if necessary);
- axonometric plan;
- floor plan.
In addition, electrical, water supply, sewerage, heating, ventilation, and waterproofing diagrams may be attached
The following is an apartment redevelopment project :
- Title page.
- General data sheet.
- Explanatory note.
- Apartment plan before redevelopment.
- Dismantling and installation plan of the apartment.
- Plan of the apartment after redevelopment.
- Explication and floor plan.
- Waterproofing scheme.
- Water supply and sewerage.
- Axonometric diagram.
- Photo recording.
- Scheme of metal reinforcement of load-bearing structures.
- Approval from a self-regulatory organization.
- Author's supervision.
Additional sections:
- power supply project for the premises;
- photomontages;
- thermal engineering calculation;
- installation of partitions;
- Scheme for dismantling the window sill block.
Is it possible to do it yourself?
Making a sketch is much easier than making a project.
You can do this work yourself without involving third parties. When completing the paper, the information reflected in the floor plan of the apartment, which is included in the BTI passport, is taken into account. You need to copy the housing plan onto a piece of paper and then make the necessary notes. There are no strict requirements for the design of the sketch. The main thing is that all information is indicated as legibly as possible and does not raise questions from the authorized bodies.
What changes to the layout must be approved?
Redevelopments that require permission include the following.
Reconstruction of the apartment itself. This is the transfer or replacement of utility networks, plumbing equipment, electrical installation work, which require changes to the registration certificate for housing.
Changing the configuration of areas. Permission will be required for absolutely all work related to load-bearing walls, supports, structures, partitions, ceilings, widening the doorway and moving it to another part of the wall. This also applies to changing the floor structure or installing a new partition.
Reasons for refusal
Legalization of reorganization may be denied in the following cases:
- the norms and rules of redevelopment were violated;
- changes were made that were not mentioned in the sketch;
- in the process of alterations, load-bearing structures or an area that is common property of the house are affected;
- during legitimation, false or incomplete information was provided.
It is much cheaper and easier to arrange a housing redevelopment according to a sketch than according to a project. But you should understand exactly what kind of work is allowed to be approved through a notification procedure.
If you neglect to legitimize the alteration of living space, difficulties will arise when selling the property, as well as when donating it and transferring it as an inheritance. In addition, the homeowner may be required to pay a fine and then formalize the work done or return the apartment to its original condition if it is impossible to agree on alterations.
Where to make a preliminary design?
If you plan to carry out complex work on remodeling your living space, a sketch is not enough; you need to draw up a project.
This document can only be ordered from a licensed design organization with SRO approval or the creator of the technical design of the building. The project is needed when performing the following work:
- adjustment or strengthening of floors (exception – floor covering);
- changing the facade of the house;
- installation of an opening in the ceiling or load-bearing wall;
- construction of capital walls;
- installation of new massive partitions, more than 10 cm thick, overloading the floors of the building;
- relocation of sanitary areas, for example, moving the shower stall into the corridor;
- installation or transfer of gas stoves with a stationary pipeline.
If the floors between the floors of the house are made of wood, registration of the project during redevelopment is mandatory. This is associated with the risk of deformation and collapse of structures.
You can find a company engaged in the creation of residential renovation projects in any city. To do this, you need to have a registration certificate for the property and also pay for the services of a specialist. The cost of producing a project varies between 20-100 thousand rubles. depending on the design of the building and the scale of the planned work.










