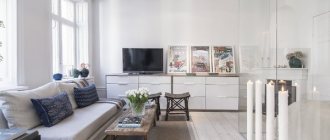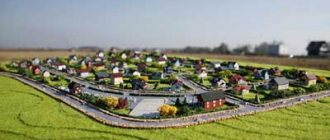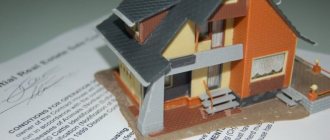The studio assumes the absence of a partition between the kitchen and living room. Such a layout provides for many solutions for using space through zoning.
In most cases, studio apartments are purchased by young people or couples who have not yet had a child. Due to the lack of an interior partition and smaller area, such real estate properties are cheaper than one-room ones. However, there are also spacious studios, with several sources of natural light, which are easiest to convert into a one-room or two-room apartment.
Over time, it may become necessary to separate the living area from the kitchen or separate two rooms, if the total area of the home allows. Housing legislation in Russia allows for such a change. But the apartment owner must follow a certain procedure and regulatory requirements to avoid problems in the future.
It is necessary to familiarize yourself in advance with the procedure for preparing the relevant documentation, decide what changes need to be made, and determine the amount of financial and time costs.
Often, citizens, due to lack of awareness or unwillingness to draw up the accompanying documents, spend money on developing a project and carry out redevelopment without coordination with the competent authority. Such actions can lead to serious problems. When selling or any other alienation of real estate, it is necessary to register the transaction with Rosreestr. It is at this stage that the presence of illegal redevelopment most often comes to light.
The registrar will refuse to accept documents if changes have been made that increase or decrease the area of the apartment. In other cases, registration can be carried out, but with the consent of the buyer, who undertakes to legitimize the alterations independently.
This significantly reduces the price of the alienated property. In addition, not every buyer will agree to purchase a problem apartment.
In other cases, the owner will have to legitimize the alterations himself. If in this process serious violations of the regulatory requirements for residential premises are discovered, the owner will have to return the apartment to its original form. Thus, he will lose the money that was spent on work and materials.
Reasons for redevelopment
Let's look at why you need to redevelop a studio apartment into a one-room apartment:
- Increase in the number of residents.
- Creation of functional areas (kitchen, bedroom, living room).
- Installation of an exhaust system and ventilation where odors, steam with grease particles or an inlet split system are expected to appear.
- Providing sound insulation in the home.
- To comply with sanitary standards when keeping pets.
- If the studio apartment has a loggia or balcony, which is not often the case, then you can use their area to expand the living space.
- The complex configuration of the apartment is an opportunity to create an original design project for a one-room apartment.
Procedure
The procedure for obtaining permission to renovate premises is regulated by the same article 14 of the RF Housing Code, or more precisely, clause 9.1.
You need:
- To make a plan. First in your head, and then on paper
. For minor changes, a sketch will suffice. If you plan to completely change the layout of your apartment, you will need a detailed project. - Collect a package of documents:
- technical passport of the apartment;
- document confirming ownership;
- extract from the house register;
- written permission of all registered adult residents of this apartment, certified by the Criminal Code;
- written conclusions from the SES and the Ministry of Emergency Situations;
- project or sketch of future redevelopment.
- Approve the redevelopment. All documents must be taken to the architects at the district administration and after a month they must receive permission or a refusal.
- Proceed with repair work if the decision is positive.
- Approve these same works. Housing inspectors can do this, and they will issue a certificate of work completed.
- Order a new technical passport.
- Order a new cadastral passport.
Scandinavian two-room apartment with kitchenette
The housing area is only 40 square meters. In the original layout, the apartment was divided into a large kitchen and a living room, which served as both a living room and a bedroom. A folding sofa served as a bed. To get a separate room, designer Irina Nosova proposed partially moving the kitchen to the hallway area.
As a result, the one-room apartment turned into a comfortable two-room apartment with a small bedroom, where a door with glass inserts leads. In the second room, a bay window was used, turning the window sill into a wide desk. The cooking area was visually divided by tiled flooring and ceiling slats. Read more about this project here.
How to make a redevelopment?
In the life of any principled single person, there comes a stage of conscious choice of a partner.
And, if the couple also has a child, the forty-meter space of the studio needs to be redistributed.
How can you select a functional area from the general space:
- The simplest and most accessible:
- movable textile draperies, screens;
- arrangement of cabinet furniture;
- zoning using color and additional light sources;
- Structural changes and physical effort will be required:
- installation of solid partitions made of foam blocks, glass blocks, plasterboard, wooden or aluminum panels;
- the use of sliding stationary and mobile partitions, on rail suspension or guides, made of laminated chipboard or MFD, plastic or glass;
- creation of decorative partitions from bamboo, forging, colored triplex.
- The delimiting function can be carried out:
- partitions of partial height;
- double-sided shelving;
- vertical compositions of potted plants;
- columns with shelves or niches for art objects;
- counters (bar counters, for video equipment, storage containers);
- differences in ceiling heights;
- podiums a step or more high, with a balustrade.
For open-plan apartments, transformable furniture is a good element : a bed that can be stored in a closet; folding or folding chairs and tables, wardrobes, consoles and chests of drawers, hanging storage units, adding functionality to window sills.
Important! Redevelopment of a studio into a one-room apartment allows you to install partitions of any configuration, including radius ones. The main thing is the safety of the structure. Therefore, it is better to entrust the calculations to professionals.
Ready-made project plans for converting a one-room apartment into a two-room apartment of different sizes
When remodeling 38 m², every detail is taken into account. For such an apartment, styles such as hi-tech, Scandinavian or country are best suited. When using one of the styles, the apartment will be cozy and spacious. It is important to plan everything in advance, how to turn a one-room apartment into a two-room apartment and gradually begin restructuring. The main thing is to choose the appropriate option and thereby you can transform your living space.
The sleeping area is separated into a separate room. Most of the space goes to the kitchen-living room, in which a folding sofa serves as an additional place to sleep
At 40 m², the rooms can be open, which will give the apartment a unique look. When remodeling, you can add a “zest” to any interior and then everything will look elegant and beautiful. Each apartment owner can create an individual project and decide how to make a 40 m² two-room apartment from a one-room apartment. When delimiting the rooms in the apartment, you need to make sure that everything is compactly arranged.
A private place for night rest is located behind a glass partition, which allowed natural light to be retained in the bedroom
At 43 m² it will be cozy if you delimit the main room with a partition. For those who have children, create a playroom for them. If the owner lives alone, then he can create a cozy office space. Everything is harmoniously combined in accordance with established rules.
The room with two windows is divided into sleeping and living areas, the latter is separated from the kitchen by a bar counter
With 45 m² in one room you can install a bed and a sofa without losing the basic style. The second half can be occupied by an American-style kitchen. Here you can delimit everything so that it fits:
- floor hangers;
- small lockers;
- floor lamp;
- table;
- sofa, etc.
Thanks to the redevelopment, it was possible to organize a spacious kitchen-living room and a cozy sleeping area with a small wardrobe
With 50 m², you can get a cozy bedroom in one half, and a separate relaxation area in the other. Transparent ones can be used as partitions. This will give the room a modern, presentable look. The apartment can combine a kitchen with a living room and a separate bedroom. All this can be a convenient option for a married couple.
Functional interior with a fairly large bedroom, kitchen-living room and study on an insulated loggia
When remodeling 55 m², you can create a Swiss-style interior using light shades. It is better not to overload the interior with unnecessary details, but to hang decorations on the walls and ceiling. Even if the design is simple, the interior can turn out stylish and modern.
The remodeling of the kitchen made it possible to organize a children's room, the dining area was moved out onto a spacious loggia, and the parents' bed was placed on a podium behind the curtains
Second floor
If you are the happy owner of a studio with high ceilings, creating a two-level space would be a good solution for you. Upstairs you can organize a bedroom or workspace, and make the stairs a storage space.
edesignoo.com
rever.vn
archidom.ru
treehouse.vn
An option for rooms with regular ceilings is a loft bed.
It is especially suitable for very small apartments. medium.com
What documents will be needed
To coordinate the redevelopment, you will not need many documents, but they are all very important and must be on hand in original form.
List of required papers:
- the most basic document, without which obtaining permission is impossible - the project. It is compiled independently or with the help of a specialist. Only those companies that are participants in the SRO system can develop a project - this gives an almost 100% chance of approval;
- application for redevelopment;
- passport of the apartment owner;
- technical plan and cadastral passport;
- certificate of home ownership.
For a project to be accepted, it must be drawn up according to all the rules.
The contents of the project are as follows:
- title and contents;
- a note from the project manager that all changes planned in the apartment comply with the standards;
- an explanatory note listing all changes planned during the redevelopment process;
- a copy of the SRO pass - it must be valid;
- apartment plan;
- graphic part, with all the drawings, plans of the apartment before and after redevelopment.
If a citizen draws up a project on his own, he will still have to contact a specialist who has access to the SRO to sign and seal it.
Let's sum it up
Converting a two-room apartment into two one-room apartments is certainly a profitable business. But when implementing it, many difficulties may arise: additional costs, the need to coordinate changes in the layout, finding two tenants instead of one. But at the end of the day, the entrepreneur will be able to quickly return the invested funds and begin to receive stable passive income from real estate.
On your own or with the help of professionals?
If, with a limited time resource, there is enough money that can be spent on achieving an ideal result, there is no point in wasting energy on amateur activities. It’s better to immediately contact one of them, which will take responsibility for everything at once: developing a design plan, drawing up an estimate, coordination, performing all the work and even delivering and installing furniture
.
Since remodeling a one-room apartment is a labor-intensive process that requires technical and legal knowledge, good taste, as well as impeccable spatial thinking, for many families it turns out to be a better decision to postpone the work a little and even with a modest budget, attract qualified specialists. Moreover, traveling through authorities and correcting mistakes can be much more expensive
.
Types of buildings
The Russian construction market is quite monotonous in terms of types of residential buildings. Today the most popular type of housing is apartments in panel houses
. This is due to the fact that young families are striving to acquire their own housing and are taking out new apartments on a mortgage. Often in this case, families prefer to participate in shared construction, which can significantly reduce the size of the down payment and monthly payment.
Because of this, “Brezhnevkas” and “Stalins” found themselves on the periphery of the circle of interests of potential buyers. However, statistics show that a fairly large percentage of the population still lives in Khrushchev-era buildings. Right now, the construction market is experiencing a wave of renovation of residential premises, since the change of generations within one family implies changes in the interior.
Option number 2: apartment for lovers
Target
Create a separate bedroom, a comfortable corner for work, a wonderful guest lounge for reading, relaxing and watching TV; design functional storage areas; create an open and spacious living area.
Solution
The interior walls are being exposed, and a new boudoir with a desk is being installed opposite the cooking area. The remaining room is perfect for a large and spacious living room. The partition on the left side of the entrance door is used to accommodate a wardrobe.
The countertop of the kitchen unit is connected to the window sill, the sink is placed opposite the window opening. Also in the spacious kitchen there is a place to store household supplies. Thanks to the diagonal walls, the corridor was expanded.
The kitchen and living room become a single space, with a table for dining between them. The TV viewing area is equipped with a small sofa, coffee table, ottoman and console chest of drawers.
All the plumbing fixtures are perfectly located in the toilet - a huge Jacuzzi, washbasin and washing machine.
Advantages
Original open plan; comfortable boudoir and guest lounge, practical kitchen with breakfast nook, spacious storage system, magnificent bathroom; availability of space to work.
Flaws
There is no permanent dining room; one wall is fully equipped with shelving.










