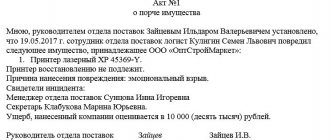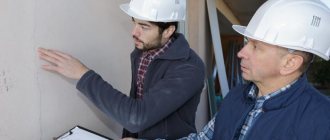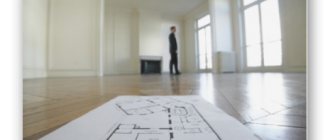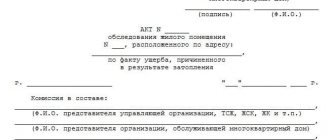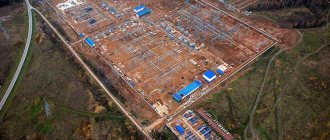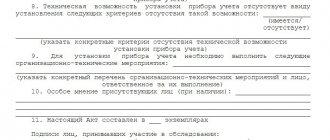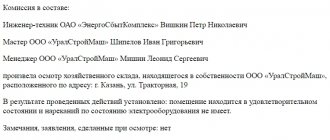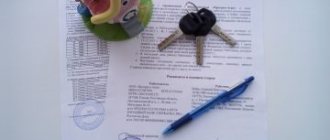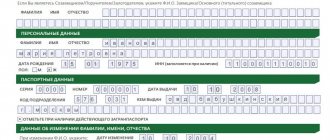Purpose of inspection report of buildings and structures
The inspection report of buildings and structures is a document reflecting the technical condition of the building at the time of inspection. The document is required to formalize many actions in relation to real estate, such as putting into operation, leasing or recognizing real estate as not being used for its intended purpose.
To draw up a building inspection report, the components of the building are checked , which ensure safe operation. According to GOST, such components include:
We advise you to read:
- ✅ Defective act for construction work: sample
- ✅ How to conduct an independent examination of a car after an accident?
- ✅ What is the difference between a technical plan and a technical passport?
- ✅ Lease agreement for non-residential premises
- Balconies;
- Stairs;
- Walls;
- Columns;
- Floors;
- Connecting structural elements;
- Priming;
- Base;
- Roof elements.
The document can be of two types: mandatory – for conducting a forensic examination, investigation or when damage to a building is caused, and optional – for conducting property transactions. There is also a difference in approach and research costs between the inspection of timber and masonry structures.
The act of visual inspection of the building is drawn up on the basis of a visual inspection of the building, but in some cases it may include a more in-depth analysis of the condition of the structure.
During an in-depth analysis, utility systems such as water supply, sewerage, electricity, etc. are tested. Non-destructive testing equipment is used. The depth of the research depends on the purpose of the document and the condition of the building itself.
conclusions
Several main conclusions can be drawn on this topic:
- Before writing off a fixed asset, it must be inspected, for which a special report is drawn up.
- The examination is carried out by a special commission created in the company and approved by order of the manager.
- The procedure is carried out in several main stages: data collection and preliminary inspection, analysis (if necessary), detailed study of the OS object.
- The act does not have a special unified form and can be drawn up in free form or according to the approved form of the company.
- The document cannot contain errors or corrections.
- It is allowed to attach additional materials to the act, which is specified in the document as a separate paragraph.
- The form is drawn up in duplicate and can be reproduced in copies if necessary.
Inspection procedure
To consider the sequence of actions when carrying out an inspection, the inspection of a building can be divided into three parts:
- Preparing for the examination. To obtain a comprehensive understanding of the building, its operating conditions, and possible vulnerabilities in the structure, at this stage the documentation for the facility is reviewed. The building design, floor plans, technical data sheets, results of previous studies, etc. are studied.
- Visual inspection of the building. At this stage, visually noticeable defects are identified: cracks in the walls and foundation, damage to the foundation, rotting structures in wooden buildings, etc. Based on the visual inspection report of the building, a decision is made on the need for further inspection.
- In-depth (instrumental) examination. If defects are detected in the structure of the facility, problems with the soil or foundation, a technical inspection report of the building is drawn up. During instrumental examination, non-destructive testing equipment is used to determine the strength and reliability of the structure.
Upon completion of the technical inspection of the facility, the performing company sends the customer documents with the form established in accordance with GOST R 31937-2011. The main part of the examination results is the conclusion. Includes information about the building, such as address, status assigned to the object, etc. The conclusion displays important indicators of the condition of the object, such as roll, the period of the fundamental tone of natural vibrations and the category of technical condition.
The following categories are distinguished:
- Standard technical condition;
- Operating condition;
- Limited - operational condition (obliges the owner to carry out troubleshooting);
- Emergency condition (operation prohibited).
Who is responsible
In order to inspect the building, a commission group is recruited from employees with engineering and construction education who can make a correct assessment. The following factors may warrant an inspection:
- the need for a scheduled inspection;
- calculation of emergency results;
- inspection before major repairs or reconstruction of all or part of the house.
The approved act specifies a set of measures that will need to be taken to eliminate all defects . Responsible officials must also be established for carrying out repair and restoration work within a certain time frame.
Who draws up the document?
To carry out an inspection of the building, the management company or the management of the organization assembles a special commission of engineers and builders, headed by a chairman. The commission is assembled by order, which determines its composition and the timing of the inspection. Based on the results of the inspection, the commission draws up a building inspection report, which must be certified by the head of the enterprise or the chief engineer.
Based on the recommendations of the commission, the director issues decrees on the implementation of comprehensive measures aimed at eliminating defects, and also appoints those responsible for the execution of work.
How is an asset survey for write-off carried out?
Once fixed assets fail, they cannot be used. Therefore they are subject to write-off.
However, before carrying out the procedure, you need documentary evidence of the impossibility of further use of the property.
The preparation of such a document is preceded by a study of the general condition of the equipment, that is, its inspection.
It is carried out in several stages:
- Collection of data about the fixed asset and its preliminary inspection.
- Analysis of fixed assets (equipment).
- Measurements of property parameters and examination of individual parts.
A special commission conducts an examination, carefully examining all the details. After collecting the necessary information, a report is drawn up.
The document contains information about the impossibility of further use of the fixed asset.
The purpose of the inspection is to obtain reasonable data for assessing the condition of the OS.
We also offer the act:
- OS disassembly;
- OS recycling.
Rules for drawing up an inspection report
The act can be drawn up on an A4 sheet or on a form provided by management. Once completed, the document is certified by all members of the commission. If one or more inspectors do not agree with the general opinion of the commission, this must be indicated separately.
The document must be prepared in several copies. One copy is provided to the enterprise, the remaining copies are provided to the members of the commission.
First of all, basic information is filled in - the name of the enterprise, the name of the document, the place and date of drawing up the visual inspection report of the building.
Next, fill out the main part of the act , including:
- Composition of the commission. All members of the commission are indicated individually by last name, first name, patronymic, and their position is recorded. The chairman of the commission is separately identified as the responsible person.
- Equipment. The equipment installation address, model, number, article and other identification marks are recorded.
- Operations performed during the inspection. These include visual inspection, measurements, system startup, and so on.
- Inspection results.
- Bottom line. The general opinion of the group of experts who conducted the examination, and the opinion of each specialist individually, should be reflected.
Tasks of the commission
Members of the review team must clearly understand why this commission was formed. This is usually a visual inspection, which is aimed at identifying mechanical damage. In addition, the direct responsibilities of the inspection team include drawing up this act. All details of the procedure performed at each stage should be included here. Naturally, at the end the commission draws conclusions.
They can be different:
- If a defect, marriage or some kind of malfunction is detected, the culprit is determined. If the commission comes to the conclusion that the manufacturer is at fault, the goods are returned to him.
- It happens that the commission still has some questions. For example, a visual inspection is not enough, and there is a suspicion that the product is faulty. In this case, members of the inspection team come to the conclusion that a deep inspection is necessary, which involves opening the package.
- The product meets all norms and standards, so it can be used for its intended purpose.
Of course, at the discretion of the commission, the conclusions may be different. But these are the most common conclusions that are put forward in such cases.
According to current legislation, the unified form of the goods inspection report has been abolished since 2013. This means that for 2019 you can create a random sample of this documentation. Most organizations have developed their own template.
The outline of the goods inspection report can be issued electronically or written entirely by hand. In the first case, the text is printed on a computer or laptop. If we are talking about letterhead, then you should preserve the original formatting. This means that the size, font, style, and line spacing must remain unchanged. The document is accepted only on paper. As a rule, it takes up one A4 page.
When entering information by hand, compilers should avoid:
- spelling errors;
- blots;
- strikethroughs;
- leaf damage.
A sample product inspection report is filled out with a blue, black or purple pen. When handwritten, the originator's handwriting must be clear and legible.
Identified violations
The presence of serious defects considered in the law related to urban planning activities may cause the management of the organization to be brought to administrative, disciplinary, property or criminal liability.
The presence of violations of labor protection rules, fire safety requirements or sanitary and epidemiological rules is only a small part of the reasons for initiating a criminal case. Let's look at who deals with compensation for damage resulting from the destruction or partial damage of a building. This compensation is awarded to persons who received physical or moral harm from damage or destruction of a construction project. Responsibility for compensation for damage caused lies entirely with the owner of the building.
But it is important to note that the owner can be released from liability if there is evidence that the above violations were caused by the actions of the victim himself or arose as a result of unavoidable circumstances (natural disasters).
It is necessary to pay attention to the fact that the responsibility to provide evidence of one’s innocence rests entirely with the owner of the construction project. Compensation for damage received is implemented on the basis of the rules established by civil law.
In addition to compensation for material or physical damage caused, the owner of the construction site must pay additional compensation for:
- Death of the victim. An amount of 3,000,000 rubles is transferred to one of the spouses or close relatives of the deceased. This category of relatives includes the parents (adoptive parents) or children (adopted) of the victim.
- Causing serious physical harm . In this situation, the approximate amount of compensation is about 2,000,000 rubles.
- Causing moderate physical harm . In this situation, the victim is paid an amount equal to 1,000,000 rubles.
After the owner of a building or construction structure has compensated for physical or moral harm caused as a result of partial or complete destruction of buildings, the owner has the right to file a lawsuit against the persons responsible for compliance with operational rules. The rules established by civil law make it possible to demand from the violator full or partial reimbursement of financial costs to pay for damages.
When conducting a building assessment, the goal is to determine the actual condition of the structure
Manipulation
ATTENTION! Technical inspection is a fairly broad concept that can include a huge range of manipulations carried out during the inspection of a building or structure.
These may include a regular visual inspection of the facade and interior of the building, attic, basement, as well as inspection of engineering systems: water supply, sewerage, and so on. It all depends on the goals and objectives that are set for those who perform this check.
