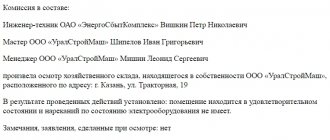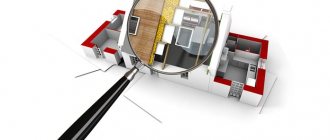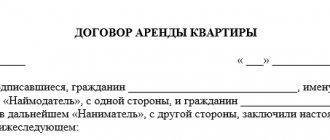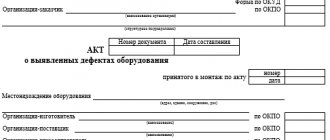The premises inspection report is a document reflecting the inspection of the building. Such a document can be drawn up by a commission created from 2 or more people. The act is drawn up when selling or exchanging buildings, as well as in case of emergency disasters that befell housing construction. When inspecting the building, the commission enters the identified comments into a special act. Such a commission has the right to inspect residential and non-residential buildings, apartments, rooms or an entire multi-storey building, etc.
When drawing up an inspection report for a building, members of the commission can draw up an acceptance certificate, a defective protocol or a protocol on the write-off of property.
How to draw up a premises inspection report
When inspecting a building, the commission fills out a report showing comments on the site and detailing the elements.
What data is entered in the act?
- Before writing the act, the date and time of the survey, the address showing the locality in which the object is located and the type of building are recorded in the document.
- The next paragraph records the details of the institution conducting the inspection, as well as information about the members of the commission and other citizens present during the inspection of the premises.
- The form must reflect all the activities carried out by the commission and the information revealed during the survey. It is also required to display comments, opinions of commission members and other important data.
- After completing the examination, the commission is obliged to write down in the document its full name, position, and sign.
The number of copies of completed documents depends on the number of interested parties.
Requirements for the content of the act in 2021
Most often, the act is drawn up in the form of descriptive documents, although many (and this is allowed) draw up the document in the form of a simple table. This is especially convenient if a lot of information is entered into the document.
Regarding volume: it entirely depends on how complex the object is. The larger the apartment, the more information about it will be available during the inspection. The scope of the document being compiled is also influenced by the purposes for which the audit is carried out.
Another example of important information that, if a document is drawn up, must be included in the information about all real estate objects that are subject to inspection. The document also notes all responsible persons working at the facility in question.
Based on the results of the inspection, the commission must draw appropriate conclusions and also make comments, if any. If there are no comments, the commission must note that there are no comments.
The inspection report must be issued in several copies. Interested parties should receive a legally binding copy. The parties (their representatives) must autograph the copies.
If companies using a seal are involved in the transaction, they must put it in the act. It is important to take into account here that correctly executed acts are powerful evidence in possible proceedings in court.
Residential inspection report
A residential premises inspection report is usually drawn up in 3 cases:
- In a real estate transaction.
- In case of violation of the owner's rights.
- In emergency situations.
- When purchasing a home, especially in new buildings, a deed must be drawn up. The document is drawn up by the developer and handed over to the buyer after completion of construction work.
- If the owner's rights are violated, an inspection is carried out to present the document at the request of the relevant authorities.
- If emergency circumstances arise, for example, flooding by a neighbor, an act is drawn up to compensate for the damage caused. Such a document is filled out in the presence of interested parties (the culprit, the victim, authorized persons - these are, as a rule, housing office employees).
When drawing up the act, the presence of two disinterested witnesses is necessary. The document must be signed by everyone present during the inspection. If it is difficult to assess the damage, an expert is called.
Filling example
The form in which the document is drawn up depends on the reason for its execution. When purchasing housing in a new building, a deed template is issued by the developer and the following information is filled in:
- Passport information of the future owner and the person representing the construction company.
- The degree of completion of finishing work (with or without finishing) is displayed.
- The coincidence of the actual footage of the living space with the design documents is checked.
- Quality of joints and finishing works.
- Working condition of ventilation ducts and utility networks.
Identified deficiencies are reflected in a protocol of comments, which is signed by the parties for the developer to eliminate the deficiencies. If the buyer signs for the housing, eliminating defects will become his problem. Therefore, when inspecting a home, you cannot trust the developer.
When inspecting a home after an accident, the report is drawn up in any form. However, the style of the form must be businesslike. The document is drawn up in 2 copies: for the victim and the culprit.
When drawing up the act, the following form must be observed:
- The “Act” is written in the center of the sheet, below is the date and place of execution.
- Then the survey participants are listed.
- The address of the residential premises, number of floors, area, and number of rooms are displayed.
- The reason for the inspection and the condition of the premises are recorded.
- The technical damage that occurred as a result of the emergency is listed.
- At the end of the report, the survey participants sign the document. If there are objections, they are also indicated.
When drawing up the act, the presence of interested parties is mandatory. In the absence of one of the parties, the act is drawn up unilaterally, with photographs or video attached.
An example of a premises inspection report
( Video : “Formation of an inspection report”)
Features of drawing up an act
As noted above, the apartment inspection report is a document that a person alone cannot draw up. After all, if so, there will be a high probability of either making mistakes when drawing up the document, or drawing up the document to please one of the parties.
The commission inspecting a real estate property must consist of at least two experienced people.
Most often, inspecting an apartment, as well as drawing up the corresponding act, are procedures that are assigned to people working in a government department or in the relevant supervisory authorities.
It is also worth noting that the law does not prohibit the involvement of additional experts in the apartment inspection process. Experts can be engineers, electricians, technicians and other specialists. The involvement of such specialists will guarantee that the premises will be inspected and the inspectors will be objective.
Information about the condition of a real estate property can be entered into a document either by hand or using a computer.
Very often, an apartment inspection is carried out so that the commission can determine the damage caused to the property. The purpose of inspecting the apartment must also be stated in the act. The document also notes the cause of damage to the property. And, of course, if possible culprits are known, information about these culprits is also displayed in the document.
There are also situations in which additional annexes are drawn up along with the act. If there are additional appendices to the act, a corresponding note must be made in the act. For example, if the inspection was carried out using a camera, the photographs will be just an appendix to the report being drawn up.
Non-residential premises inspection report
Inspection of non-residential premises can be carried out for various reasons. Here the condition of frame structures, ceilings, equipment, utility networks, etc. is checked.
To create a document, the following operations are performed:
- Visual inspection.
- Measurements.
- Taking samples and then studying them in the laboratory.
- Familiarization with design documents and checking the actual condition of the building with them.
- Examination using non-destructive methods.
- Compliance of the building with SNiP, GOST, SanPiN, etc. standards.
The purpose of inspecting non-residential buildings can be different; more often they are examined in the following cases:
- after fires, floods, landslides, etc.
- After a long period of abandonment.
- Before selling, renting.
- By court order
- After reconstruction or repair.
Inspection of the basement of a residential building
In accordance with the provisions of SP 13-102-2003 “Rules for the inspection of load-bearing building structures of buildings and structures”, Chapter 3, Terms and definitions: depending on the number of defects and the degree of damage, the technical condition of building structures is assessed in the following categories:
The expert carried out an inspection of the basement of a residential building in accordance with the requirements of SP 13-102-2003 “Rules for the inspection of load-bearing building structures of buildings and structures” and GOST R 53778-2010 “Buildings and structures. Rules for inspection and monitoring of technical condition. General requirements”, which included: external and instrumental inspection of building structures, adjacent utilities, insulating and finishing coatings with identification of defects.
Certificate of customs inspection of premises and territories
A customs inspection report is written to confirm the presence of goods placed under customs supervision. Inspection can be carried out at points of transportation of goods across the border, as well as in places where on-site inspection is carried out upon receipt of information about the placement of goods in violation of the law.
Instruction No. 578 dated March 16, 2011 on the actions of customs officials during customs inspection of premises and territories was approved. Customs inspection of residential premises is unacceptable.
The decision to carry out a customs inspection is made by the management of the customs division. The inspection is carried out in the presence of 2 witnesses.
The inspection may take no more than one working day. It is allowed to carry out an inspection within 3 working days for an area exceeding 1 thousand square meters. m. Inspection cannot be carried out at night.
Based on the results of the examination, a report is drawn up in 2 copies and recorded in the journal.
Inspection of utilities in the basement
As a result of the inspection of premises located in the basement of a residential building, in a number of the inspected premises the presence of utilities and equipment was recorded that serve more than one room in a residential building and require constant, open access for its operation and control. As a result of the inspection of the basement premises, the presence of utilities and equipment was recorded in the following of the inspected premises:
- room Ш room 2: equipped with pipelines and risers of the heating system with shut-off and control devices (valves) (see photo 1);
- room V room 2: there is a main power supply riser with an inspection hatch (see photo 2);
- staircase G leading to rooms III and V: equipped with risers for cold (hereinafter referred to as cold water supply) and hot (hereinafter referred to as hot water supply) water supply pipelines with shut-off valves, as well as a sewer riser with cleaning (see photos 3, 4);
- room VIII room 1: equipped with a pipeline for a common house heating system, shut-off valves (see photo 5);
- room VIII room 6: equipped with risers for hot water supply, hot water supply and a common house heating system with shut-off and measuring valves, a riser and pipeline for the sewerage system, distribution pipelines for cold water supply, hot water supply and a common house heating system, located along load-bearing external and internal walls, as well as in the under-ceiling space of the room (see photos 6, 7);
- room VIII room 16: equipped with a hot water metering unit with valves (see photo 8);
- room VIII room 15: equipped with a pipeline for the communal heating system of a residential building (see photo 9);
- room VIII room 12: equipped with a metering unit for the general heating system of a residential building (see photo 10);
- room X rooms 1, 2: equipped with pipelines of a common house heating system with risers and shut-off valves, sewerage pipeline (see photos 11 - 13);
- room X room 3: equipped with pipelines and a riser for a common house heating system with shut-off valves, a sewer pipeline (see photos 14, 15);
- room XI room 4: equipped with a non-functioning air-raid shelter ventilation system with a dismantled ventilation unit (see photo 16);
- room XIV room 13a: the vestibule of the room, as a result of redevelopment, was separated from the general building technological corridor, as a result of which the transit pipeline of the utility networks of the residential building is partially covered by the floor of the vestibule (see photo 17);
- room XVII room 8: equipped with a ventilation system for a civil defense facility (bomb shelter), main sewerage pipelines with cleaning (see photos 14, 15);
- room XVII rooms 9-11: equipped with bathrooms with cold water, hot water and sewerage pipelines (see photos 14, 15).
Certificate of technical inspection of the premises
The technical inspection report of the premises is usually not issued as a separate form, but may be attached to the agreement or be part of the documents certifying the condition of the premises.
Under what circumstances is such an act drawn up?
- During a transfer and acceptance transaction for lease, sale, etc.
- After disasters, accidents, floods.
- During routine examinations.
- Before planning renovation or reconstruction of premises, etc.
Sample technical inspection report for premises
Features of filling out the act
The apartment inspection report, even if it is drawn up without following forms, must still be drawn up in accordance with the peculiarities of office work. The document must be completed step by step:
- Filling out the header (city, date, document name);
- Composition of the group responsible for the inspection (data of specialists, their position and the company they represent);
- Fact of inspection of an apartment or other residential property;
- Conclusions of members of inspection groups;
- No comments on the condition of the apartment;
- Signatures of responsible parties.
It is worth considering that all the data noted above is not mandatory, but it would be advisable to note them in the act being drawn up. Also, if this is the decision of the responsible persons, it is recommended to indicate additional items with more detailed information in the apartment inspection report.
As an example, we can imagine a situation in which the inspecting parties or their representatives discovered any problems, defects or deviations from the norm in the inspected object.
If something similar was discovered, the inspecting parties or their representatives will have to write down in the report all the data about these defects and inaccuracies (who discovered them, how they discovered them, how they manifest themselves, the date and time the defect was discovered and other important points). In general, it is important to note any, even the most insignificant and smallest details of the defect. This is extremely important, because any defects may well lead to litigation in the future.
In the event that the tenant party does not notice any oversights, then it will be officially considered that the tenant received the apartment in perfect condition.
In this case, the owner of the residential property may upon arrival demand compensation from the tenant for damages. Even if the tenant has nothing to do with this damage. For the same reason, even minor details should be reflected in the inspection report of residential property.
Basement inspection report
The third copy of the Act is kept in the housing organization. If the guilty party refuses to sign the Survey Report, a corresponding entry must be made in the Report (before the signatures of all other persons present at the commission survey). Based on the Certificate, the organization operating the residential building draws up a cost list of work that includes eliminating the damage noted in the Residential Premises Inspection Report.
Emergency condition is a category of technical condition of a building structure or a building and structure as a whole, characterized by damage and deformations indicating the exhaustion of the load-bearing capacity and the danger of collapse (urgent emergency measures are necessary) or complete disruption of functionality.
Summer resident with 20 years of experience
Based on the results of the inspection of residential or non-residential premises, it is necessary to draw up a report. This document contains a list of all possible violations, comments or defects that are identified during the inspection. In this article we will dwell in detail on how an inspection is carried out and an inspection report is drawn up for the basement of an apartment building.
List of useful documents
Documents for download:
| No. | Links | Description |
| 1 | Sample inspection report | |
| 2 | Sample USRN extract | |
| 3 | Sample technical plan | |
| 4 | Sample act of demolition of a building | |
| 5 | Sample conclusion of an interdepartmental commission | |
| 6 | Application for cadastral registration | |
| 7 | Administrative regulations on registration and removal from cadastral registration | |
| 8 | Instructions for the applicant when submitting documents to the MFC |
Home Basement Inspection: Step-by-Step Guide
- When carrying out work, racks, shelves and all bins made of wood are taken outside, washed with hot water, soda and soap, and dried thoroughly.
- After carrying out this procedure, the price of which is minimal, the walls of the cellar are washed with a 10% solution of iron or copper sulfate, or a 5% solution of aluminum and potassium alum.
- The floors in the basement are sprinkled with a small layer of fluff lime.
So, for example, when using rolled roofing felt on bitumen mastic, the new basement waterproofing should be made of a similar material that is glued to the surface for insulation on bitumen mastic. When using roofing felt on tar mastic, the new waterproofing should be made of the same roofing felt.
Where to apply with the report
Since the act is an official document for cadastral registration, it must be submitted to Rosreestr. Documents can also be submitted through the Multifunctional Center. An act for deregistration of an object can be sent to Rosreestr by a cadastral engineer.
Based on the submitted application and act, Rosreestr specialists will enter new data into the Unified State Register of Real Estate. Information about the object and its cadastral number will be canceled, but will be stored in the archive. After completing the procedure, only the data for the site will remain in the Unified State Register.
The form of the inspection report is approved by the Order of the Ministry of Economic Development. The exact contents of the document are determined by the cadastral engineer.
What will the applicant receive?
The deregistration of an object is confirmed by an extract from the Unified State Register of Real Estate, which the applicant will receive. The examination report with an extract will not be returned, as it will lose legal force. When a new building is built on a site, it must be registered on the basis of a technical plan. This document will also be prepared by a cadastral engineer.
Cadastral engineer's inspection report. Questions to the expert.
Soloviev Petr
Expert in the field of certification, cadastre, real estate and design. Higher legal education, more than 10 years of work experience.
Ask a Question
Question to the expert
What happens if we do not remove the demolished building from the cadastral register?
Until the property is deregistered, a new building cannot be built on the site. Also, taxes will be charged on the property before deregistration.
Can we draw up an inspection report ourselves, since its form is approved by law?
Documents on the basis of which cadastral registration is carried out can only be prepared by a cadastral engineer. Rosreestr will not accept a document prepared independently.
How long do you need to keep the cadastral engineer's survey report after completing the registration?
When cadastral registration is completed, the survey report will lose legal force. The document may be used for reference purposes only.
At what stage of building dismantling should I order an inspection report from a cadastral engineer?
The inspection report is issued only after all work on dismantling the building is completed. If there are structures left on the site, the engineer will not issue a document.
Timing and cost
As with other types of cadastral work, the cost and time frame for preparing the survey report are determined individually. It depends on the location of the site and its characteristics, and a number of other points. To agree on the timing and cost of document execution in our company, please contact us by phone numbers listed on the website or fill out the feedback form.
| No. | Service, document | Price |
| 1 | Design for demolition or dismantling | from 30,000 rub. (depending on the area and features of the building) |
| 2 | Conducting engineering surveys for demolition or dismantling | from 25,000 rub. (depending on the area and characteristics of the site) |
| 3 | Preparation of an inspection report | from 8000 rub. |
| 4 | Support of the cadastral registration procedure in Rosreestr or MFC | from 12,000 rub. |
| 5 | Representation in court to obtain a decision and cadastral registration | from 30,000 rub. |
Water in the basement of an apartment building: what to do
If water accumulates in the basement of an apartment building, specialists go to the scene of the accident to eliminate it. If this can be done on site, then repair work is carried out. In this case, it is necessary to form an expert group of employees of the management company to assess what happened. Such a group, as a rule, includes at least two persons who are involved in drawing up the act.
In the future, the document will serve as the basis for determining the exact damage. Such an act is drawn up in free form and is also signed by all participants.





![Bank Zenit mortgage and refinancing [credit][sale]](https://bgrielt.ru/wp-content/uploads/bank-zenit-ipoteka-i-refinansirovanie-credit-sale4-330x140.jpg)




