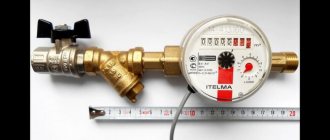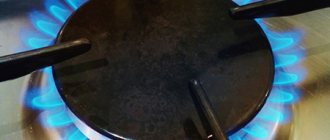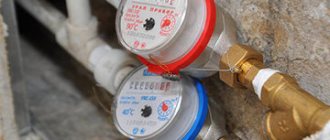With a centralized water supply to a populated area, the problem with drinking water for residents is solved by connecting it to the main line. Not only technical issues are important, but also issues related to obtaining documents. It is necessary to know the subtleties and nuances of how to bring water into the house so that the procedure goes quickly and without misunderstandings.
If a locality has a centralized water supply, then residents only need to make a connection to the main line.
Rules for connecting a house to the central water supply
The procedure for connecting a house to the central water supply is regulated by federal legislation and government regulations. The right to insert into the main line arises after the signing of a standard agreement between the water supply company and the owner of private housing. In the territorial authority, the future subscriber will learn about the service that is responsible for the water supply at the address of the private house.
The customer turns to her with a request to issue technical conditions for the use of the central highway and presents the necessary documents. 3 working days are allotted for checking papers and technical connection capabilities. If there are not enough documents or errors are found, the customer is notified about this. Within 20 days he must provide the missing information.
When the documentation is not brought into proper condition within the allotted time, the application is canceled, which is notified to the customer within 3 days. If all requirements are met, the contractor sends the client technical conditions, a connection agreement and calculations for payment of services within 20 days.
The legislation provides that the water supply system does not have the right to refuse the applicant when there are no objective obstacles to the connection. If technical reasons do not allow this, it is possible to draw up an individual project that provides for other methods of performing the work.
Connection costs
The cost of services depends on many factors. For example, connecting water to an entire street will cost more than connecting communications to a private house. But here, too, much depends on the planned load, the length of the connected networks, the diameter of the installed pipe and other parameters.
For a preliminary calculation, you can contact your local water utility or use a calculator, which can be provided on some websites (for example, on the Mosvodokanal website). Using the program, you can calculate the connection price (approximate) for Moscow. The calculation is made after specifying the location of the object, as well as the required loads. In addition, site visitors can print a fragment of a map with networks marked on it and the approximate cost of connection.
In addition, on the official websites of local water utilities, as a rule, the procedure for connecting the water supply (water) to a private house or for an entire street is discussed. Here are the requirements for documents, deadlines and approximate tariffs.
What documents need to be collected and prepared?
Required documentation.
First, the owner of the house contacts the geodetic service of the area to make a topographic plan of the site, on which all underground communications and external objects are marked. Specialists will request documents confirming land ownership and will complete the work within 2 weeks.
The applicant may have a plan, but there are important points to consider. The document must reflect the situation when no more than a year has passed since its production and no work has been carried out on the site. The required plan scale is 1:500.
The next step is to obtain technical conditions for connecting to the central water supply. The company that will supply water is provided with a package of documents:
- photocopies of passport or identity certificate;
- papers on property rights to a house, land;
- situational plan - 7 copies;
- building permit - 2 copies;
- conclusion of the SES on the possibility of connecting to the central water supply.
The subscriber writes an application for the issuance of technical conditions, where he indicates his data and information about the connected object. You are required to fill out a questionnaire. It indicates the number of permanent residents and what plumbing equipment will be installed. Based on these data, experts will calculate water consumption standards.
Laying depth of winter water supply pipeline
It depends on the region. For example, in St. Petersburg and Moscow, the calculated depth is 1.2-1.4 meters, the pipe is laid 30 cm lower. However, in reality, the soil freezes so deeply only in harsh conditions: there is sand on the site, the groundwater is high, there is no snow or it is being cleared. Often the soil freezes deeply under a house if it stands on stilts or a columnar foundation.
The actual freezing depth in these regions rarely exceeds 60 cm in depth. But we still lay the pipe at a depth of 1.5 meters, and we control this moment using the installer’s photo report.
If you do not know the standard freezing depth of the soil, it can be calculated using the formula. You will find it in document SP 22.13330.2011:
5.5.3 The standard depth of seasonal soil freezing dfn, m, in the absence of long-term observation data, should be determined on the basis of thermal engineering calculations. For areas where the freezing depth does not exceed 2.5 m, its standard value can be determined by the formula:
where Mt is a dimensionless coefficient, numerically equal to the sum of the absolute values of average monthly negative temperatures for the winter in a given area, taken according to SNiP 23-01, and in the absence of data for a specific point or construction area - according to the results of observations of a hydrometeorological station located in similar conditions with the construction area; d0 is the value taken equal to 0.23 m for loams and clays; sandy loam, fine and dusty sands - 0.28 m; gravelly, large and medium-sized sands - 0.30 m; coarse soils - 0.34 m. The d0 value for soils of heterogeneous composition is determined as the weighted average within the freezing depth. The standard depth of soil freezing in areas where dfn > 2.5 m, as well as in mountainous areas (where the terrain, engineering-geological and climatic conditions change sharply), should be determined by thermal engineering calculations in accordance with the requirements of SP 25.13330.
Let's calculate the standard freezing depth in St. Petersburg. Open SP 131 13330.2012, table 5.1: Average monthly and annual air temperatures. It states that in St. Petersburg the average subzero temperature persists for four months: December (-3.9°C), January (-6.6°C), February (-6.3°C), March (-1. 5°C). We add these values and calculate the root. It turns out 4.3. Multiply this by d0.
For clays: 4.3x0.23 = 0.99.
For sandy loam and fine sand: 4.3x0.28 = 1.2.
0.99 and 1.2 are the standard freezing depth in meters.
For Moscow the numbers will be as follows:
For clays: 4.8x0.23 = 1.1.
For sandy loam and fine sand: 4.8x0.28 = 1.3.
We draw up project documentation
The project is ordered from a water supply service or an accredited company. The customer will be required to:
- technical specifications;
- situational plan;
- housing drawings - all floors, basement, sectional images;
- list of used plumbing fixtures.
Project documentation.
The design organization must develop and provide the customer with a document containing:
- site plan with water supply diagram;
- internal wiring in the house;
- specification of pipes and shut-off and control valves;
- the need for metering devices and a pump to increase pressure.
The finished project will have to be agreed upon with the gas service and electricity supplier, whose communications run through the site. It is registered with the SES, which issued permission to use the centralized water supply. The document is finally approved by the architectural committee.
Main points of the contract and necessary acts
A document is drawn up stating that the water utility carries out preparatory work and connecting the house, and the customer pays for it. The contract contains information about the procedure for providing services by the organization, these are:
- volume and quality of water, pressure, consumption accounting, their control;
- filing hours and short-term suspension conditions;
- procedure for payment for water supply;
- rights and obligations of the parties, liability for violations and dispute resolution.
When the contractor installs the water supply system, an acceptance certificate is drawn up by the customer, who signs it. This is the main document. In addition to this, they often fill out a form about hidden work. The Sanitary and Epidemiological Service flushes pipes and checks water quality. An act on this is also drawn up.
How to connect to a water supply and cut in a pipe
A high-quality central water supply system has special reinforced concrete wells, the nearest of which is provided for by the design documentation. It may be missing or located too far away. If the main highway runs through an individual site, it is more practical to build your own structure.
Connection to water supply.
To connect additional users, bends are provided on the steel pipes. It may turn out that they are missing. Then the insertion is carried out using clamps, or threaded adapters are welded.
Installation is carried out in such a way that there is room for inspection and maintenance by specialists from the organization operating the water supply system. To insert into a plastic main, you will need a special clamp, a shut-off valve and pipes.
The nuances with which DHW is supplied
Typically, electric or gas boilers, water heaters or boilers are purchased for this purpose. The equipment can operate on solid, liquid fuel or gas. Each option has its own advantages and disadvantages; it is worth focusing on what is most often chosen in the region.
Connection diagram to the central water supply line
In any water supply scheme there is an external part that connects the city network with consumers in the house. This is a pipeline in which the pressure is maintained by the technical characteristics of the central line. No additional devices other than a tap in the well are required.
The internal system includes elements, the number and list of which is determined by conditions. Are used:
- pipes and hoses of various diameters;
- counter;
- water heating devices;
- shut-off and control valves, mixers;
- plumbing equipment.
Draw up a diagram of the external and internal structure of the water supply system. It helps to choose the best option for pipe routing, connecting devices, and material consumption.
Selecting a pump or pumping station
When it is not possible to connect to the central pipeline, drinking water has to be obtained from a source. In this case, you will need to buy pumping equipment. If you have chosen a pumping station, you should understand that it is capable of raising water to a height of up to 9 m (no matter how long the horizontal pipeline is). It is ideal for wells and small wells. Its main advantage is a hydraulic accumulator, as well as a burnout protection mechanism.
When the aquifer lies at great depth, a submersible pump will be required. With its help, water will continuously flow into the house with strong pressure. You should also install automation to protect the equipment from burnout. In addition, a storage tank will be required so that the pump lasts longer.
Connecting a private house to the central water supply: sequence of work
According to the rules, cutting into the central pipe, which is located outside the site, is carried out by organizations with the appropriate license. Their privileged position allows them to set high prices for services. Many private owners break the rules and connect themselves - the fine is less than the cost of the work performed by the organization. The main thing is to adhere to the technical conditions and the project, not to damage any communications.
Connecting a private house to the central water supply.
Determined by the method of connection to the water supply. A simple DIY option is to use overhead clamps, which are used for steel and plastic pipes. Insertion into an existing water supply system under pressure is carried out with special devices. An electric drill is not suitable - it will flood with water.
To insert, perform several simple steps:
- install the clamp;
- a pipe is drilled through a hole in it;
- screw on the open valve, then close it.
It is preferable to first install the ball valve on the clamp, then you can drill through the hole in it.
A hole is made in the foundation, which is 15 cm larger than the diameter of the water pipe. This will prevent its destruction if the house settles. Many people prefer to make an entrance under the foundation.
If there is no well at the insertion point, dig up the main line and install it yourself. A cheap and accessible option is to use red brick and make a hatch with a cover. It must withstand the weight of the vehicle if it is on the roadway. A hole is dug near the house where the pipe enters. Now it needs to be connected to the well on the central highway. They dig a pit at a depth below the freezing point of the soil.
All sharp objects that could damage the pipe are removed from the trench. The bottom is covered with crushed stone and sand, which form a shock-absorbing cushion. Soil water is also drained through it, and the highway is not subject to icing. Now you need to connect a pipe to the tap in the well and lead the other end into the house.
Particular attention is paid to the place where water is supplied to the house.
Sometimes it is impossible to dig a trench of the required depth. Then use various options for protecting the water main from freezing:
- heating with a special electric cable;
- winding with heat-insulating materials;
- filling with expanded clay.
Particular attention is paid to the place of entry into the house if the hole is in the foundation. Then the pipe is located above the freezing depth - careful insulation will be required.
The trench is not immediately filled up: first, internal installation is done, then it is checked for leaks.
Types of wells
There are only 2 main subspecies. In the first case, you can drill an artesian, which has a depth of up to 150 meters, or a regular one, “into the sand.” The second one does not go deeper than 15-50 meters.
They also differ in the time they can be used. The former last up to 50 years, and the latter usually no more than 20 years.
Rules for laying pipes in a home
There are 2 main methods used for wiring in the house - serial and parallel. The first has advantages in saving materials. Each plumbing fixture is connected to the main pipe using tees. The disadvantage of this method is the pressure drop at each subsequent consumer. This is most noticeable when several devices that consume a lot of water are turned on at the same time.
The parallel method does not have this drawback, but the pipe consumption is greater and the circuit is more complex. A distribution unit is used - a collector. A separate branch is laid from it to each device. The use of a mixed method balances the disadvantages and advantages of the main methods of wiring in its pure form. Several nearby consumers are connected in series to one branch of the collector line.
There are rules that must be followed for any type of internal wiring:
- strictly horizontal or vertical arrangement of pipes without intersections;
- accessibility to shut-off valves and fittings;
- a tap is installed at the beginning of each branch;
- It is mandatory to have a coarse filter at the entrance to the housing main;
- For branches from the main line, pipes of a smaller cross-section are used - pressure is maintained.
Pipe installation in a private house.
Experts recommend wiring with the smallest number of right corner connections, which greatly reduce the pressure in the system. If possible, avoid joints - the most likely places of leakage.









