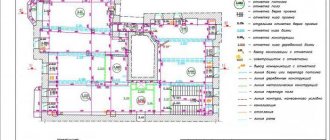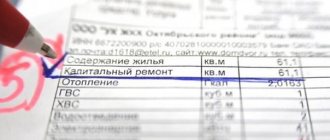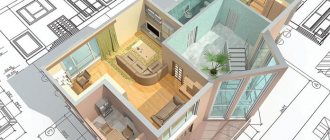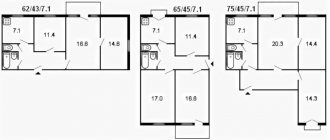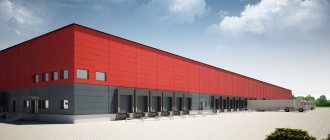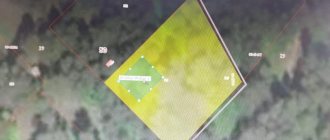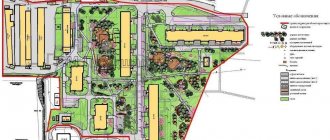- What is a floor plan
- Errors in the BTI plan
- What is explication
- We receive a floor plan and explication for a new building
- What are the risks of independently obtaining a primary registration certificate for a new building?
- How much does it cost to obtain a floor plan with an explanation for a new building?
- We receive a floor plan and explication for the “secondary”
- Where to get a floor plan with an explanation
- What documents are needed to order a floor plan?
- Conclusion
Coordination of redevelopment in a new building and an old house is the same, and for this you need to receive a floor plan of the apartment with an explanation. The only difference is that the owner of an apartment in a new building must register the apartment with the BTI himself, if the developer has not done so, and only then receive the necessary documents for redevelopment.
A floor plan with an explanation is needed for the Moscow Housing Inspectorate, as well as for:
- registration of mortgage transactions;
- confirmation of the building's emergency status;
- transferring premises from residential to non-residential or vice versa.
In this article we will tell you where to get a floor plan with an explanation for a new building and a secondary building, what is needed for this and how much the paperwork costs. We will also show you what the technical plan looks like.
What is a floor plan
A floor plan is a document that shows graphic images of all the rooms that are located on one floor of the house. On it you can see the location of your apartment relative to all neighboring premises.
A floor plan is necessary when combining apartments, as well as to find out the area of the entire facility and individual rooms in it.
The most common reason for ordering a BTI floor plan is redevelopment. The document will be needed both in order to carry out the reconstruction and in order to confirm that it was not in the apartment.
The floor plan shows all the important elements using symbols:
- walls and partitions. This includes supporting structures that cannot be removed or moved - they are distinguished by thicker lines or separate shading;
- balconies and loggias;
- doors and windows;
- gas stoves;
- sanitary facilities - toilet, bathtub, shower cabin, sink, hygienic shower.
The floor plan must indicate the address and number of the apartment or premises, the date of the last measurement and issuance of the plan. The document is certified by a seal.
Floor plan of an apartment in a house built in 1964. The address of the premises is indicated at the top, and the date of the last measurement is noted in the lower right corner.
If the last measurement took place more than five years ago, the floor plan will be issued only after a BTI technician arrives on site and re-measures the house. And here there is an important nuance.
If the technician discovers a redevelopment that was not in the previous version of the plan and the documents for which were not provided to the BTI, red lines will appear on the new plan.
This means that you have an illegal redevelopment. You will receive a fine, and the apartment will have to be restored to its original form, or the redevelopment will have to be approved.
Difficulties in developing a technical plan
Even during inspections and preparation of a technical plan for a relatively simple object, objective difficulties may arise. If an engineer is working with a large object, it is even more difficult to achieve accuracy and completeness of results. Here are some problems that may arise when developing a document:
- carrying out work without approvals and permits, i.e. if unauthorized construction, unapproved redevelopment or reconstruction are identified;
- inconsistency of the survey results with the information of the Unified State Register of Real Estate;
- lack of source documents for the facility, which complicates the engineer’s work;
- a large number of rooms and systems, which complicates the process of measurement and data processing.
If registration errors are identified during the measurements and preparation of the document, the engineer will describe them in the conclusion and indicate recommendations for elimination (if elimination is not possible during the work). By contacting us, you will receive help in eliminating any difficulties or problems.
After the cadastral registration of the building, the owner is issued an extract from the Unified State Register of Real Estate
Errors in the BTI plan
Sometimes the apartment plan in red lines may be drawn by the BTI with errors. For example, the red lines are not where they should be. Or the plan shows the wrong window, door, or the wrong room dimensions.
We encounter such situations regularly. Then you have to challenge the BTI measurements. And here is one such example:
Floor plan of the BTI apartment, on which the errors we found are marked along the red lines. The plan turned out to incorrectly indicate the window in room No. 2 and the balcony in room No. 1. Our engineers noticed this after visiting the apartment and comparing the plan issued by the BTI to the owner.
Errors of this kind are common situations, and we know how to solve them. Inconsistencies can only be detected during a site visit and only to a competent specialist. An ordinary person is unlikely to find errors, but if they come up when coordinating redevelopment with the Moscow Housing Inspectorate, you will have problems.
The cost of our consultation with a visit to the apartment is 5,000 rubles. We will check the correctness of the measurements of the BTI technician, find any discrepancies and draw up a competent plan for further actions.
When is a floor plan needed?
Many, when carrying out transactions with apartments and houses, confuse the technical, cadastral passport of a real estate property with a floor plan. This leads to a loss of time when registering rights, which in certain cases can have extremely unpleasant consequences.
It is mandatory to order a technical plan of a BTI apartment in the following cases:
- Changing the purpose of the premises, starting commercial use of the apartment. Such actions require approval not only from regulatory authorities, but also from all owners of neighboring apartments. This is why the document described is required.
- Apartment redevelopment. The law requires that when making changes to structures in an apartment, preliminary approval must be carried out in order to avoid problems with the condition of the house. After all, without all the information about the location of the load-bearing walls, it is possible to carry out such a redevelopment that will lead to the formation of cracks and even assigning the house an emergency status.
- Registration of real estate transactions. Explication and floor plan are included in the mandatory list of documents, which in such cases. Moreover, this applies not only to purchase and sale agreements, but also to situations of entry into the rights of an heir, and so on.
What is explication
Explication is a document that provides explanations for the floor plan. It looks like a table containing a list of all premises, indicating their areas and dividing them by purpose into residential or utility.
From the table you can find out the area of all rooms that are shown on the technical plan
The explication is compiled in accordance with the requirements established by GOST 21.501-93. It states:
- total and living area in square meters;
- number of floors of the premises;
- ceiling height;
- area of individual rooms and utility rooms;
- room numbers;
- purpose of each room.
In this case, the area of the loggia on the legend is indicated with a reduction factor of 0.5, and the area of the balcony with a reduction factor of 0.3.
Utility rooms include a kitchen, a bathroom, a corridor, a dressing room, a pantry, and a hall. The exception is studio apartments, in which the kitchen is not a separate room, therefore it is designated as a kitchen room and is considered a living space.
Types of explication of apartments and premises in Moscow and the Moscow region
The format and content of the explication depend on the type of real estate for which the document is being prepared.
Thus, the explication of the apartment includes the general dimensions and areas of each room included in the apartment - living rooms, kitchen, bathroom, loggias, etc.
The building explication takes into account more data, which is due to the layout of the information on a floor-by-floor basis. As a rule, a separate statement with a plan and table is drawn up for each floor.
In the explication to the general plan, the objects described are no longer individual premises, but buildings and structures. The document describes their location and includes their full name and number.
Explications and floor plans play an important role, especially for those who buy real estate on the secondary market. Before purchasing, we recommend comparing the actual characteristics with those stated in the documentation.
Cases of illegal redevelopment in Moscow and the Moscow region are not uncommon. If you see that the changes do not appear in the document, or they are marked with red lines, then the owners were not concerned with the issue of legalization, or were unable to do so.
In this case, being mindful can save you from problems in the future.
We receive a floor plan and explication for a new building
To order a floor plan with an explanation for an apartment in a newly completed building, you need to go through an initial inventory. To do this, you need an architectural plan, which is taken either from the developer or from the management company.
The owner is responsible for registering the apartment with the BTI: he does it himself or contacts a redevelopment approval company, such as APM-1 or another similar one.
The action plan is as follows:
- You receive a cadastral plan for the apartment, which is formed upon delivery of the house. It contains accurate data on the footage of all premises - rooms, kitchens, bathrooms, balconies;
Cadastral plan for registering an apartment with Rosreestr. The final figures for the area and dimensions of all premises have already been entered here. The construction plan of the house and the cadastral plan of the apartment are two mandatory documents that the owner needs to receive when purchasing an apartment in order to register it with the BTI.
- check with the developer or the BTI itself whether the house is registered. Remember that cadastral registration and registration in the BTI are two different things, do not confuse them;
- if the house has passed the initial inventory, then you simply order a floor plan with an explanation from the BTI. If not, then you need to find an architectural plan of the house and make an application to the BTI to register the apartment. And there is one “but” here, which we will talk about in detail further.
What is a technical plan for an apartment?
Since 2013, in accordance with Federal Law No. 221 dated July 24, 2007 “On the State Real Estate Cadastre”, and on the basis of Order of the Ministry of Economic Development of the Russian Federation No. 577 dated October 14, 2011, no longer requires a Technical passport , and Technical plan of the apartment.
The technical plan for an apartment is a somewhat expanded document, including technical passport , and supplemented with new information necessary for cadastral registration. In particular, the Technical Plan indicates the location of the apartment within the building’s floor, or a description of the outline of the entire building in order to link its coordinates to the land plot.
Thus, the Technical Plan , among other things, allows you to accurately determine the location of any property from the position of its geolocation.
Unlike the Technical Passport , the Technical Plan of the apartment is not prepared in the BTI, but is compiled by certified cadastral engineers, because The main purpose of the Technical Plan is the presentation of technical data for recording and updating information about a real estate property in the State Real Estate Cadastre (GKN).
What is the procedure for organizing an alternative transaction with an apartment and when building a chain - see the link.
The technical plan for the apartment is ordered by its owner, for which he needs to fill out the so-called. "declaration of real estate". In this declaration, he enters the existing technical parameters of the apartment (address, floor, area, purpose, etc.), known to him from other documents.
The form and rules for filling out the declaration can be found here.
Like the Technical Passport , the Technical Plan of the apartment contains two parts: text and graphic. The text part contains the following sections:
- general information about cadastral works (indicating the customer and contractor);
- initial data for cadastral registration (including data from a previously issued registration certificate, for example, and declaration data);
- characteristics of the premises (apartment), indicating the address, floor, area, purpose, as well as registration and inventory numbers;
- information about part/parts of the premises (when separating separate premises from it);
- conclusion of a cadastral engineer (for entering data into the cadastre).
The graphic part shows the floor plan of the building, with the plan of the apartment itself marked on it.
Technical Plan for an apartment looks like here:
♦ What does the technical floor plan look like ♦
Appendices to the Technical Plan usually include a completed declaration on the property and a Technical Passport (if one was issued before 01/01/2013).
order a Technical Plan of an Apartment by contacting the local (territorial) branch of the Cadastral Chamber of Rosreestr, or a specialized commercial organization that has certified cadastral engineers on its staff.
How to transfer money through a safe deposit box in a transaction for the purchase and sale of an apartment - see the Glossary at the link.
Preparation of a Technical Plan for an apartment is possible only when the entire house/building (for example, a new building) has already been registered in the cadastral register. The same as in the case of the Technical Passport
, when preparing
the Technical Plan, a visual inspection and control measurements of the apartment may be required.
A paper copy of the Technical Plan is handed over to the customer (the owner of the apartment), and its electronic copy is sent to the Cadastral Chamber.
At the same time, according to the law, the period for registering an apartment with the cadastral register is 5 working days (the current deadlines are here), but the period for preparing the Technical Plan is not regulated. In practice, the development time for a technical plan for a premises (apartment) takes from one to five days.
What is the meaning of the Apartment Acceptance and Transfer Certificate? Who needs it more – the Seller or the Buyer? See the Glossary at the link.
What are the risks of independently obtaining a primary registration certificate for a new building?
It is better to carry out the primary inventory with the help of specialists, and not on your own. When you contact BTI, a technician will come to your apartment to take repeated measurements of the premises and compare them with the architectural plan. If there are inconsistencies, problems will arise.
This is why discrepancies happen. Often houses are rented as-built, without any partitions or room boundaries. We came across apartments where there were no walls even near the kitchen and bathrooms. This is a problem in many new residential complexes in Moscow - for example, the Litsa residential complex. In reality there are no walls in the apartment, but they are always there in architectural terms.
This is what one of the apartments in the Litsa residential complex looked like: in reality there was almost no wall in it, although they were present on the architectural plan. The lines on the floor, highlighted in red in the first photo, are exactly the boundaries of the rooms where the walls should be.
If you find discrepancies between the real apartment and the document from the developer, you will receive a plan with red lines indicating illegal redevelopment, since the BTI technician may assume that you yourself demolished all the partitions. It is unlikely that you will be able to prove that you had nothing to do with it and that the wall was not built by the developer.
As a result, before you receive the final technical plan of the apartment, you will have to legalize the redevelopment that you did not do, that is, build the missing walls. Only after this you will have in your hands the necessary floor plan with an explanation in black lines.
The construction plan is at stage P, that is, intended to undergo examination. Based on it, the developer, after completing the construction of the house, calls a cadastral engineer who measures the entire building, checking the real picture with these data. The original document can be viewed here.
When registering an apartment for primary registration, a BTI technician will check your home, all partitions and, if any, plumbing with this plan. As a result, the owner will have a floor plan for the new building with a division of zones. And based on the BTI plans, all project documentation for the redevelopment is prepared.
How much does it cost to obtain a floor plan with an explanation for a new building?
State duty for setting up an apartment up to 100 sq.m. m. for primary registration in the BTI ranges from 10,000 to 15,000 rubles. The process takes about a month.
The service for obtaining these documents at APM-1 is also 15,000 rubles. We recommend that you do not skimp on contacting specialists, since all further approval of your redevelopment depends on the floor plan with explication. It is very important to complete these documents correctly so that the BTI technician does not confuse anything when visiting your apartment, and there are no errors in the plan.
An example of a floor plan with explication in the residential complex "Litsa". Initially, the apartment did not have walls, but the developer’s architectural plan had them. The owner had to erect partitions in accordance with this plan, and then the apartment was registered with the BTI. Since the customer turned to us for help, a clear action plan was thought out, thanks to which it was possible to obtain the correct BTI plan the first time and immediately in the black lines.
Expert advice in a convenient format
- 103 publications
- 3,442 subscribers
Go to Instagram
We receive a floor plan and explication for the “secondary”
The apartment in the old building is already registered with the BTI. In this case, you do not need to call a technician to take measurements again. You submit an application to the BTI and immediately receive a floor plan with an explanation.
You can order an archival apartment plan. To approve the redevelopment of the Moscow Housing Inspectorate, this will be enough.
An example of an archival apartment plan.
The danger in calling a technician to the site is the same as for a new building: when he takes measurements, there is a possibility that he will find inconsistencies with the old BTI plan: for example, the slab has been moved a little or there is no built-in closet. Calling a BTI technician without consulting APM-1 is a rash act!
The state fee for ordering a BTI archival plan is about 3,000 rubles.
Sample and example of a technical plan - our cases
We invite you to familiarize yourself with examples of technical plans for different types of objects. They were prepared by specialists from the MSR Architectural Bureau and were successfully tested by Rosreestr.
Sample 1 . An example of a technical plan for an industrial building.
Sample 2. An example of a technical plan for a warehouse building.
Where to get a floor plan with an explanation
You can get the floor plan and explication:
- through the mos.ru portal;
- on the Mosgorbti website;
- in Rostekhinventarizatsiya;
- through a multifunctional center (MFC);
- on the State Services portal.
If your property is located in Moscow, documents - floor plan and explication - can be ordered through the mayor's website. You will pick up the finished documents at the territorial division of the BTI to which the selected object belongs.
You can also fill out applications in advance on the mos.ru website. But, as a rule, BTI and MFC employees themselves enter the information received from you and print out the finished form, so all you have to do is sign the application and pay for the order. You will be able to receive the completed documents at the same office where you ordered them.
An example of a technical passport of an apartment, which includes a floor plan with an explanation. You may not receive the entire document, but request only a floor plan with an explanation.
An example of a floor plan with an explanation, obtained from Rostekhinventarizatsiya. Its legal force is the same as that of the documents requested in Moscow.
A specialized organization, such as APM-1, can order a floor plan and explication. We will go to the BTI for you, request documents, check that everything is completed correctly and give you the ready-made technical plan and explication.
on WhatsApp
Where to order an apartment floor plan and explication in Moscow?
How much does it cost to prepare a floor plan and explication in Moscow? What is a floor plan? Hello!
