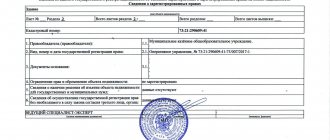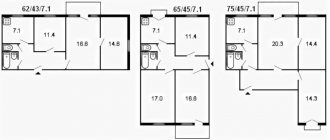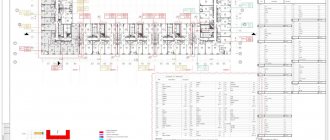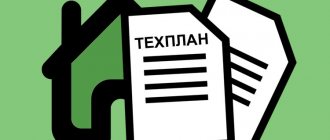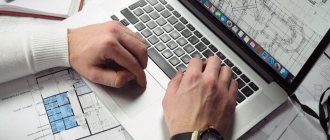In order to register the property right to an object and register it with the state cadastral register, it is necessary to accurately determine the real estate itself. For this purpose, you will need the information described in the technical passport of the apartment. The data contained in this document is the most important for describing the characteristics of the room. Next, we will look at what this document is and where to get a floor plan and explication.
Floor plan
To carry out some actions with residential premises, not only a technical passport is required, but also documents such as a floor plan and explication, without which, for example, a purchase and sale transaction is impossible. So what is a floor plan and explication of an apartment?
This document is drawn up in the form of a drawing of the entire floor on which the apartment is located. The plan shows all the door and window openings, partitions, walls and lintels in the room. The floor plan is part of the technical passport of the apartment and is a continuation of the cadastral document.
A floor plan will be required for transactions involving the purchase and sale of premises, donation, exchange, rental or inheritance. In addition, this document is often necessary in the process of privatization and registration of ownership in former hostels. In the second case, the blocks were divided into apartments in fact; therefore, a plan is required to allocate a share in kind. In addition, in these dormitories, some rooms were connected into one even before the privatization process began, and even the owners themselves cannot remember how the living quarters were originally located on the floor.
The next process for which a “floor plan” is needed is the purchase of apartments for conversion into non-residential premises. The plan reflects all load-bearing walls, window openings and utilities. The presence of a floor drawing makes it possible to make a new diagram of a non-residential premises, designate a place for arranging an entrance and storefront, and also establish the best placement of new rooms if necessary.
Don't know where to get a floor plan and explication? To draw up a floor plan, you will need to contact the BTI service with an application and a package of documents confirming ownership of one or more premises in the building.
What is a floor plan and explication of premises?
A floor plan (BTI plan) is a detailed drawing that displays each floor separately, with designations of windows, doors and apartment locations. The document is always executed in black and white format for ease of reading and is supplemented with symbols. Unlike the cadastral passport, the floor plan contains not only information about the apartment (area in square meters, location of doors, windows and walls), but also data about other residential premises and common property.
Floor plan includes:
- Square footage of residential and auxiliary premises.
- Angle configuration.
- Ceiling height.
- Red lines are places of planned or completed redevelopments that were not legalized by the BTI.
- Location of partitions and load-bearing walls.
Explication – the name and description of all residential premises of the property, indicating the technical characteristics. In addition, the explication contains information about the cadastral authority of the district and region of location. The document is presented in the form of a table, the data of which must be transferred to the technical passport of the premises.
Explication table
Are you wondering where you can get an explication and floor plan? We'll talk about this below, now it's time to find out what the table is. The table itself is very simple. It contains information about the building where the apartment is located and registration data about the processes carried out in it. Thus, the following information is indicated in the general statements:
- The exact address.
- Room category.
- Date of the last inventory.
- Reasons for conducting the survey.
In addition, some qualitative and quantitative indicators are indicated on the explication sheet of a building or a separate room. This information is the main part of the document. So, the essential parameters:
- Room number value.
- Name.
- Footage
- Category.
This last point may seem unclear to some. A category is the purpose of a specific room, that is, it can be a living space, a technical room, a bathroom, a loggia, a kitchen, etc.
Types of explication of residential and non-residential premises
Each of the explications characterizes a specific object:
- Apartment. The document contains detailed information about the characteristics of the apartment and the area of individual premises - residential, auxiliary, utility, balcony. The Housing Code defines not only the types of premises, but also the standard area per resident.
- Building. Includes a list of all premises included in the building. When drawing up, it is important to take into account the differences and features of different types of premises located on different floors. For each, a separate plan (drawing) and a table describing the characteristics are prepared.
In what cases is explication required?
A floor-by-floor explication will be required to carry out the redevelopment of existing premises of the building. Below you will find out where to get the floor plan and explication. In addition, it is needed if the apartment owner is planning a large-scale renovation with the construction of additional rooms, as well as to calculate the exact footage of free space in each room.
You cannot do without an explanation when making transactions for the purchase and sale of premises and transferring an apartment to a non-residential property. In the latter case, the following information contained in the document will be required:
- Placement of load-bearing structures.
- Location of utilities.
- Designation of inputs and outputs.
- Window openings.
Based on this data, the new owner will be able to make all the necessary changes to the plan, turning the residential space into a store or office.
Making changes to the BTI plan
If you are planning to redevelop an apartment, separate residential or non-residential premises, then you can make changes to the BTI plan only by obtaining a work permit. Otherwise, changes to the layout will be marked with red lines in the document (emphasizing its illegality).
In practice, BTI engineers often make mistakes when taking measurements and drawing up documents, which is why incorrect numbers appear in the floor plan, and doors and windows exiting to the balcony are confused in the drawings. It is very difficult to prove that this is a technical error and not an unauthorized redevelopment during repairs. To make adjustments to the plan, you need to write an application addressed to the head of the territorial unit of the BTI, indicate the points that need to be changed, and attach evidence. If we are talking about incorrect placement of windows and doors, take high-quality photos that show the facade of the building or windows and doors to the balcony in other apartments on the floor. After comparing photographs with project documentation, specialists will correct the plan.
What to do if you receive a floor plan for an apartment with red lines?
In some cases, when ordering a floor plan with an explanation, you may receive a document on which some parts of the room will be highlighted in red.
These designations are made when discrepancies are found between the original layout of the room and its current condition. How can this be?
A discrepancy can occur in two cases:
- The previous owner carried out unauthorized redevelopment.
- After the redevelopment, certain amendments were made to the legislation, after which some of the changed elements became a violation.
In both cases, there is only one way out - it is necessary to bring the premises into compliance with all established standards.
In the first case, you should try to coordinate the changes made with the authorized bodies, unless, of course, they violate the norms. The second option is to eliminate all inconsistencies and bring the room to the state depicted on the original plan.
It is very important, after carrying out the adjustment work, to undergo an inspection by a commission from the housing inspection, after which they must issue the new owner an act of completion of the reconstruction or redevelopment process.
Explication of the apartment
Don’t know where to get a floor plan and BTI explication? You will learn about this below. Apartment premises are an integral part of the housing stock, starting from a certain area, which is under the care of authorized bodies, and ending with the general state fund. Naturally, any changes do not go unnoticed by the authorities.
Apartment explication is a document on the basis of which calculations of the amount of payment for utilities are made. The fact is that not the entire area of the room is residential and it is the explication table that will help the owner accurately calculate the amount of payment.
For example, loggias and balconies, in accordance with the legislative framework, do not belong to residential space, but some unscrupulous services include their area in the total area and demand payment.
Site explication
What is this, a floor plan and an explication of an apartment, you already know, but what is an explication of a land plot? This document is not much different from a leaflet for an apartment or building. The differences are that encumbrance and registration are carried out only on the land use site. Explication of the site is an integral part of the master land use plan. The document includes all premises and buildings that have already been erected or are just being planned, and their direct purpose is also indicated.
How to get a floor plan for an apartment?
Don't know where to get a floor plan and explication? This issue is dealt with by the bodies of the Bureau of Technical History (BTI), the “single window” service. To complete the documentation, you must contact the above-mentioned institution at the location of the building. So, how to get an explication and floor plan? To do this you need:
- Appear at the territorial authority and fill out an application to call a TBTI technician (and not to carry out an explication).
- Prepare and submit the required documentation package in advance.
- Pay the state fee.
- Find out the technician's departure date.
- Wait for the documents to be verified and prepared.
Why do you need certificates and documents from the BTI?
An explication of a building or premises is used as an independent document or in conjunction with the technical passport of the facility. Information and characteristics are taken from the content and symbols on the floor plan, therefore a new category of document is introduced - floor plan-explication. It allows you to draw conclusions about an existing building or a facility under construction.
Despite the limited practical application, the document allows solving several important problems:
- Apply for permission to put the facility into operation. An explication of a house, commercial or industrial facility is attached to the technical passport and floor plan of the structure.
- Prepare a technical plan for cadastral registration of an apartment building. The cadastral engineer draws up a document based on the results of the inventory recorded in the explication.
- Get a mortgage. The package of required documents for obtaining a mortgage loan includes a technical passport of the house, a floor plan and an explication.
- Solve the internal problems of the enterprise - depreciate assets, update data on the organization’s fixed assets.
The room inventory table contains the characteristics of each unit that is part of the described object. If this is an apartment, then data for each room and auxiliary premises is entered into the explication. The layout is not described; it can only be found out from the technical passport and floor plan.
In practice, explication is required for a separate room, building, property complex or structure. The list for the building includes tables of all premises of the property. To get a clear picture of the layout and location of the premises, it is enough to combine the information with the drawing on the floor plan.
Important!
To legalize the redevelopment of an apartment or residential premises, a BTI plan is not enough - you need a technical passport for the property. To carry out redevelopment of non-residential premises, an extract from the technical passport, as well as a certificate of the condition of the premises, is attached to the floor plan and explication.
