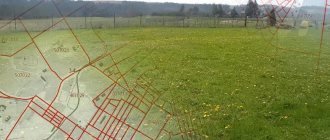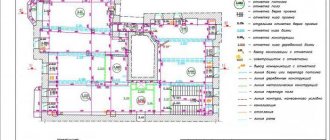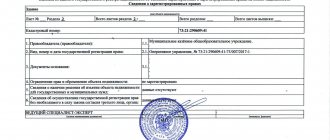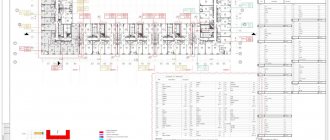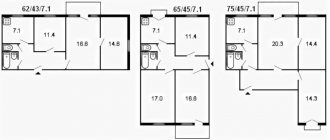The technical plan of any building is a document that is drawn up and signed by a cadastral engineer. The technical plan for a garden house, provided to the Unified State Register of Real Estate, in order to register your property with the state, must be prepared on paper and in electronic form. The document reflects such important facts as the coordinates of the location of the building on the site, the total area of the residential property, all internal measurements and floor layout.
The technical plan is the main document for registering real estate in the cadastral register.
It is not difficult to obtain a technical plan for a garden house: you hire a cadastral specialist, provide him with documents proving that you are the owner of the building:
- state registration of land ownership;
- extract from the real estate register (USRN);
- registration certificate (if you have one).
In addition to the listed documents, you must fill out a Declaration. It includes the owner’s passport data and the main parameters of the object: address, type of object, purpose, cadastral number, communications, number of floors (for a private cottage no more than three), footage occupied by construction (in square meters), materials used in construction, others necessary information. The owner certifies the Declaration with his personal signature.
The Declaration form was approved by Order 953, which came into force in mid-December 2015. Currently effective as amended September 25, 2021. On the Internet you can find the full text of the Order and familiarize yourself with the full form of the Declaration. You will see that it includes a lot of useful information that the cadastral specialist takes into account when working on drawing up a technical plan for a garden house.
If you wish, you can do all the work yourself by understanding how to fill out the declaration. But a professional engineer will be able to do this without errors, the first time, saving you time. Typically, it takes two to three weeks to complete the declaration and the entire technical plan.
What is a technical house plan?
The concept and main parameters of the technical plan are given in Art. 24 of the Law of July 13, 2015 No. 218-FZ “On State Registration of Real Estate” (hereinafter referred to as the Law).
The technical plan of a house is a document containing information about the object and its parts necessary for inclusion in the Unified State Register of Real Estate.
Consists of graphic and text parts:
- the graphic component of the technical plan reproduces the location of the house on a plot of land by determining the coordinates of the points of its outline and the geometric figure formed by the outer walls. If the house has several floors, the graphic part will contain a floor plan of the building (room) of each of them;
- the text part is a description of the information and characteristics of the object necessary for making an entry in the Unified State Register of Real Estate.
The technical plan form is unified and approved by Order of the Ministry of Economic Development dated December 18, 2015 No. 953.
For a house that is being built, a technical plan is prepared with the mark “object of unfinished construction”.
Requirements under Federal Law No. 93
Federal Law No. 93-FZ of June 30, 2006 allows for the privatization of a country house in a simplified manner and applies to real estate that meets the following requirements:
- The plot on which the building is located must be acquired before 2001, i.e. until the Land Code of the Russian Federation comes into force.
- Only capital construction projects are subject to registration. Temporary buildings do not require legalization.
- The house must have less than three floors, including the basement and basement. The fact is that the dacha amnesty applies only to private residential real estate. These include buildings intended for single-family residence and having no more than three floors.
It should also be taken into account that, as practice shows, buildings with a large area can sometimes cause difficulties in the registration procedure.
Technical plan and technical passport: what is the difference?
These are different documents that repeat and complement each other. But the main difference is the presence in the plan of geodetic coordinates of the external contour of the object and their binding to the boundaries of the land plot.
They also differ in their purpose:
- The technical plan of a real estate property is a document necessary for registering the property with cadastral registration, as well as making changes to the Unified State Register of Real Estate. It is submitted as part of a package of documents to the Rosreestr authority.
- Technical passport - on its basis the facility is put into operation. It is not required for cadastral registration, but can be requested by a bank in case of purchasing real estate using a mortgage loan (to determine the market price) or by a notary when registering a transaction (donation, inheritance, etc.). Contains a technical description of the object and its quality characteristics.
Decorating a house under the dacha amnesty
Federal Law No. 93 of June 30, 2006 introduced the concept of “dacha amnesty”, which consists of simplifying the procedure for registering land and buildings on it as property. Since the project turned out to be in demand and not many people have yet taken advantage of this right, it was decided to extend the program until March 2026.
The purpose of the law is to provide citizens with the opportunity to register their garden plots located in SNT quickly and without red tape, but from March 2021 the houses located on them will no longer be able to be easily registered with the cadastral register.
Let's list who can take advantage of the “dacha amnesty”:
- persons with the right of lifelong inheritable ownership of an allotment,
- persons with the right to unlimited use of this territory,
- owners of land for gardening and summer cottage work.
All listed citizens can register both the land and all buildings on it free of charge.
Follow changes in the law on the “Dacha Amnesty”.
Documents for preparing a technical plan in 2021
The technical plan is prepared on the basis of the following documents, copies of which subsequently become appendices to it:
- design documentation for the building, in its absence - a declaration drawn up and certified by the owner of the property or plot on which it is located (only for lands of private household plots, individual housing construction, gardening);
- notification of planned construction from the developer;
- notification about the compliance of a residential building with the parameters and standards for placement on a plot of land, a declaration for the land plot under the house.
Additionally required:
- extract from the Unified State Register of Land Registers for the land plot;
- legal documents confirming ownership of the land plot;
- certificate of assignment of a postal address (for a new object);
- passport data is necessary to draw up an agreement for the provision of services for the execution of the technical plan. They are also required when drawing up an act of approval of the boundaries of a plot of land if complex work is being carried out, including land surveying.
- SNILS.
The cadastral engineer has the right to request other clarifying documents.
For those who need to demarcate land, read the instructions on how to demarcate a plot of land.
Pros and cons of amnesty
Is it necessary to register real estate?
Amnesty 2021 is convenient and profitable:
- registration requires a minimum package of documents, and you can get them faster;
- It can be served in different ways and is inexpensive.
However, the legislation does not force citizens to use this procedure.
What are the benefits of registering real estate?
If a Russian registers land, a house, a garden house, a garage, etc., then he receives numerous benefits:
- You can make legal transactions with this object: sell, donate, inherit;
- it becomes possible to insure real estate or provide it as collateral;
- There will be no tax accrual from the Federal Tax Service for 3 years. And, as a consequence, a 20% fine;
- there will be no problems when connecting engineering systems (electricity, gas, heat and water supply, sewerage);
- there will be no disagreements with neighbors regarding the location of the house and auxiliary buildings. There will be no disputes about plot boundaries;
- in case of damage to the garden house by third parties, the right to compensation for damage arises;
- the property is not recognized as unauthorized construction, it will not be demolished legally. And if they do demolish it for state or municipal reasons, they will pay compensation;
- You can register in the house.
Are there any disadvantages? Yes. The registration procedure, although simplified, is still not free. And most importantly, after the owner of the garden house receives documents for it, he becomes a real estate tax payer.
When is it needed?
The scope of application depends on the type of property for which a technical plan is required:
- an object of unfinished construction - for registration with the state in order to be able to make transactions with it (sale, rent). The document indicates the percentage of readiness, how much has been built at the time of preparation of the plan in relation to the final version;
- buildings for various purposes that were not previously registered (did not pass state registration for various reasons or were newly built) - to formalize ownership rights, giving the opportunity to own and dispose of them;
- premises located in the building (residential and non-residential) - if necessary, make changes after redevelopment, reconstruction or to correct an error in the Rosreestr databases. For a separate apartment, only its owner can receive a technical plan, provided that the house itself has already been registered with the state cadastral register.
What requirements must be met?
The uniform execution of documents and all the information that is included in them are enshrined in the Order of the Ministry of Economic Development, number 953, which was already mentioned at the beginning. Taking into account all amendments, documents must comply with the latest edition issued this year.
The technical plan consists of three parts: graphic, text and applications. The document repeats the technical passport, but includes a number of additions. In particular, the technical plan must contain reference to geodetic coordinates along the entire outer perimeter of the building. Be sure to correctly indicate the location of the cottage in relation to the boundaries along which the boundaries of your territory pass.
When ordering a technical plan for a garden house, you receive a package of documents that contains the required information:
- general information about the work performed;
- information about the contractor (engineer);
- information from the declaration, registration certificate and other documents;
- characteristics of the cottage, including address, number of floors, purpose, etc.;
- outline drawing, internal layout;
- a general conclusion on the property drawn up by a cadastral specialist.
When the plan is drawn up using a single coordinate system adopted throughout the country, it is easier to fix the position of the cottage on the territory of the allotment and the allotment itself in relation to its neighbors. This helps resolve disputes over boundaries and simplifies any real estate procedure: sale, purchase, redevelopment.
How to order a technical house plan - step-by-step instructions
To obtain a technical plan, follow the algorithm of actions:
We send a notification about the start of construction to the local administration.
To proceed to the next step, you first need to wait for a positive response - a notification that the object’s parameters match.
Search for a cadastral engineer.
Contact a cadastral engineer and enter into an agreement with him to carry out the technical plan of the house. The engineer must have the appropriate certification entitling him to perform such a service. A list of specialists is available on the Rosreestr website. The customer can also contact the BTI at the address where the house is located.
Sample agreement for the provision of cadastral services
Prepare and submit the necessary documents to the engineer.
More details are described at the beginning of the article.
Readiness of the technical passport.
In accordance with paragraph 12 of Art. 24 of the Law, the technical plan is prepared in the form of an electronic document, certified by an enhanced qualified electronic signature of the cadastral engineer who compiled it. It can be placed in the temporary electronic storage of Rosreestr if this is provided for in the agreement between the customer and the technical plan executor (Parts 3-5 of Article 20 of the Law).
The customer receives the original technical plan of the house on paper, certified by the personal seal of the cadastral engineer.
what a sample technical plan looks like here.
List of documents for simplified registration of land
To register rights to a property in 2021 under a simplified scheme, you need to submit a package of documents to Rosreestr. The list depends on the type of property. If this is a land plot, then you will need:
- Owner's statement;
- Passport details;
- A document of title for the transfer of land into perpetual possession;
- Receipt for payment of state duty (350 rubles).
The land must be allocated to the owner by October 30, 2001 for lifelong ownership or indefinite use. Its purpose is for running a subsidiary or country house farm, gardening or vegetable gardening, for the construction of permanent housing or a garage. To confirm rights, you can present a certificate, agreement, act, extract from the household register. If the type of right is not indicated in the old documents, it is still considered that the land was transferred to the person’s ownership. The application can be submitted by the owner or his heir. After registering the allotment, you can similarly legitimize the house built on it.
The intended purpose of the allotment should be “garden”. According to the new law, land for individual housing construction or private plots is also allowed. If the documents indicate a purpose, for example, “for collective gardening,” then you need to contact the MFC and write an application to change the purpose.
If this is land for gardening, then you can build a house (shed) for storing equipment or crops. Residential buildings cannot be built on such plots (No. 217-FZ of July 29, 2017, Art. 3).
If there is no information about the object in Rosreestr, then registration will be denied. In this case, the owner is obliged to carry out land surveying, register the plot of land in the cadastral register and obtain a USRN certificate.
Deadlines for completing the task on the technical plan.
The time frame directly depends on the complexity of the object and ideally (if you have documents and access to the house) starts from 5 days.
Required documents
The main package of documents is provided by the seller; he must prove that the property is officially in his possession.
Supporting documents include:
- Certificate of registration of ownership;
- Cadastral passport and cadastral site plan;
- Technical documents for a country house and its cadastral passport;
- Certificates confirming the absence of encumbrances and debt obligations.
When studying the documents, you should pay attention to several points:
Owner's graph. It is important that only one person is registered in it, that is, the seller. If there are several owners, then the decision to sell can only be made collectively.
The purpose of the land, stated in the cadastral passport and in documents confirming ownership.
Checking the purpose is especially important when purchasing an undeveloped plot.
In total, there are two types of purposes for which it is allowed to build country houses: agricultural plots and lands of populated areas.
The absence of debts on utility bills is not a necessary condition for the legality of the transaction, but the obligations to pay such debts in most cases are assigned to the site, and not to a specific person, so they are automatically transferred to the new owner.
An extract from Rosreestr allows you to check the authenticity of documents. You can order it either online or at the regional branch of the organization. To receive an extract, you must provide cadastral data of the property and personal data of the owner. Within 7 calendar days, a document will be issued confirming or denying the existence of ownership of the site.
If the site is located in the SNT, then it cannot be considered the personal property of a citizen ; it belongs to the municipality and the partnership as a legal entity, and the citizen only has the right to its intended use.
For this reason, the sale of a plot using a garden book (a document confirming membership in the SNT) is not legally a sale - only membership in the partnership and the right to use the land are transferred, while ownership remains with the state.
In this case, in order to obtain the plot as personal property, it is necessary to carry out privatization.
Privatization can be carried out by the seller, after which he can
full management of the site. Privatization can also be carried out by the buyer after re-registration of the right to use the land and obtaining membership in the partnership.
The first option is more profitable, since the original users of the land, as a rule, have the right to preferential privatization.
To purchase a plot in SNT, you must collect the following documents:
- Garden book;
- Citizen's passport;
- Certificate from SNT confirming ownership;
- Cadastral passport;
- Documents for the house;
- Data on the state assessment of the value of the site;
- Written permission from municipal authorities for privatization.
Why register a country house if you own the land?
It would seem that they have put the land on the cadastral register and build whatever your darling wants on their own. Why register a country house if you own the land? The government, when asked whether it is necessary to register a country house on a garden plot, gives only an affirmative answer. Thus, the Minister of Property Relations in the Moscow Region, Andrei Averkiev, explained in his interview that “all buildings of a capital nature, regardless of area, must be registered.” He noted that buildings that have a strong connection to the ground (on a foundation) are considered capital. Thus, not only houses, but also all outbuildings with a foundation are subject to mandatory registration. Many began registering their dachas in the Moscow region through the MFC, turning to cadastral engineers and paying them for the services of preparing a technical plan and preparing the documents necessary for cadastral registration. But not everyone is in a hurry to decorate a country house and other buildings, why? The answer is simple - you will have to spend a lot of money to register real estate in the cadastral register, and subsequently pay property taxes. However, problems with unregistered buildings may arise during sale, donation and inheritance. It is now simply impossible to sell an unregistered plot or house. Therefore, everyone has the right to independently decide whether to register a country house or not. But the law states that all buildings must be properly registered, otherwise administrative measures may be applied (ranging from fines to the demolition of unauthorized buildings).
