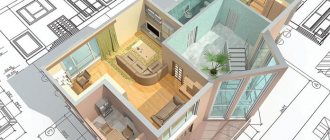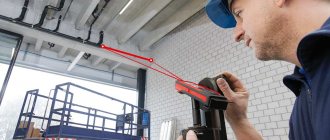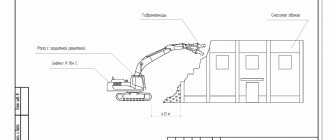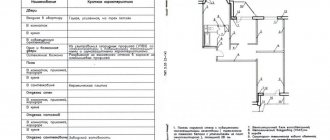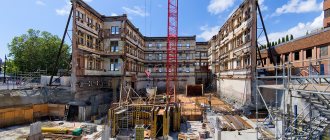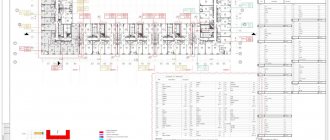The technical plan of a building or premises contains precise data on the characteristics of objects and a graphic diagram. Only a cadastral engineer can prepare the document. To do this, the initial documentation for the object being examined is analyzed, measurements, surveys and calculations are carried out, graphic and text sections of the technical plan are filled out. You can order a technical plan for any type of buildings and premises from the MSR Architectural Bureau.
Calculator of the cost and timing of our services - here
Read in the article what requirements for the technical plan are specified by Law No. 218-FZ, Order of the Ministry of Economic Development No. 953, which includes the procedure for filling out the form where the technical plan is allowed to be used.
What is a technical plan
The technical plan of a premises or building is an official document on the basis of which Rosreestr conducts accounting and is filled out by the Unified State Register of Real Estate. The purpose of preparing a technical plan is to obtain a description of the actual characteristics of the surveyed object. This can be done after analyzing the initial information, documentation for the object, conducting surveys, and measuring all structures and components. You need to order a technical plan:
Dear Clients!
The information in this article contains general information, but each case is unique. You can get a free consultation from our engineers using one of our telephone numbers - call:
8 Moscow (our address)
8 St. Petersburg (our address)
All consultations are free.
- if a new object appears - after the construction of the building, the formation of new premises in the total volume of the building;
- if the main parameters of the object change - during reconstruction, redevelopment work, redevelopment;
- if you need to register an object that has not previously undergone this procedure.
The information that will be included in the technical plan of a building or premises is used to fill out the Unified State Register. If the technical plan is submitted for change after reconstruction, redevelopment, division and other types of work, the existing USRN information will be updated. The requirements for the technical plan, its completion, and content are regulated by Order 953 of the Ministry of Economic Development.
Expert commentary. You cannot order a technical plan for a land plot. The coordinates of the boundaries and other characteristics of the site are indicated in the boundary plan. You can simultaneously inspect a building, a site, and prepare a boundary and technical plan. An engineer can carry out such activities.
A technical plan is prepared for a building after its construction, reconstruction or redevelopment
Cadastral engineer and cadastral work on the preparation of a technical plan
To ensure the accuracy of real estate data, work and production of technical plans are permitted only through an engineer. Information about these specialists is available in the Rosreestr database at this link. To draw up a cadastral plan of a room or building, the engineer will carry out the following activities:
- will study the source documentation for the existing facility or site;
- request and analyze USRN data;
- will conduct an inspection, perform surveys and measurements of structures;
- determine the coordinates of the building on the site, indicate the premises on floor plans;
- will fill out the technical plan according to the requirements contained in Order 953 of the Ministry of Economic Development.
The exact list of works is determined at the conclusion of the contract. The prepared technical plan of the premises or building will be made in digital form, issued to the client on disk or sent to Rosreestr.
Technical plan of the building and premises. Questions to the expert
Soloviev Petr
Expert in the field of certification, cadastre, real estate and design. Higher legal education, more than 10 years of work experience.
Ask a Question
Question to the expert
Good afternoon Is it possible to order technical plans for the building and its premises at the same time?
Yes, you can. When inspecting the building, the cadastral engineer will collect all the characteristics of the premises and prepare technical plans.
Hello! We have passed the cadastral registration, the building is included in the Unified State Register. Where should we submit the technical plan after cadastral registration?
The technical plan is needed only for cadastral registration. After passing the Rosreestr, the document will actually lose force. But you can use its data for informational and reference purposes.
How long does it take to draw up a technical plan for a building?
It depends on the characteristics and complexity of the building, the number and area of premises. In many cases we produce technical plans within 3-5 days.
♦ What does the technical passport of the apartment look like ♦
Previously (before 03/01/2008 – the year the State Property Committee was created), a Technical Passport was required for registration actions in transactions with apartments. Now, for the purchase and sale of an apartment, a Cadastral passport is used - more precisely, electronic data of cadastral registration of an apartment , which is contained in the unified database of the Unified State Register of Real Estate.
A Technical passport , due to the fact that it contains detailed technical characteristics of both the apartment (premises) itself and the entire house (building) as a whole, may be required in the following cases:
- at the request of the creditor bank (when purchasing housing with a mortgage);
- at the request of the insurance company (when insuring the title or the property itself);
- at the request of the Guardianship and Trusteeship Authorities (in the case of a transaction involving a minor child);
- at the request of a notary (in the case of registering an apartment as an inheritance, for example);
- at the request of the court (in case of challenging the rights to the apartment);
- for the preparation of a Technical Plan (for the purpose of registering the apartment for cadastral registration).
Apartment vs. Apartments. What is better and more profitable to buy? – see the link.
Stages of preparing a technical plan
The production of a technical plan of a building or other object is carried out under the terms of a contract agreement with the copyright holder. For work, the engineer is given technical, operational, design and other documents. At the preliminary stage, the source documentation will be examined and information from the Unified State Register will be requested. After this, a specialist goes to the site to obtain information about the parameters of the object.
Site visit and measurement work
The customer must provide the engineer with access to the building, all its premises and communications. The work includes measurements of external facades and structures, all internal layout elements. The measurement methods and equipment used will be indicated by the engineer in the text of the technical plan.
Building coordination
The creation of a technical plan of a building is accompanied by a description of its boundaries with reference to a coordinate system. For this purpose, information about geodetic points, the site, and nearby objects is used. The contents of the technical plan will indicate the exact coordinates of the external contours of the structure. The technical plan diagram indicates the location of the building on the ground.
Calculator of the cost and timing of our services - here
Preparing a floor plan
Creating a technical plan of a building involves displaying all its premises on floor plans. For example, the technical plan of an apartment building indicates the boundaries of each apartment, common areas, and auxiliary premises. The contents of floor plans must correspond to the data of technical plans for individual premises (if these documents were prepared). As prescribed by Order 953 of the Ministry of Economic Development (), floor plans are included in the content of the technical plan.
The floor plan of each floor of the building indicates the location and dimensions of all rooms and structures
Filling out the technical plan
The preparation of a technical plan of a building or premises is carried out by gradually filling out the sections according to Order of the Ministry of Economic Development No. 953. The text description will include:
- information about the reasons for the work, about the customer, cadastral engineer;
- initial information on the object (if produced after work and repairs that change the characteristics of the object);
- links to the regulatory framework according to which measurements and surveys were carried out;
- a list of equipment used by the engineer;
- description of coordinates, characteristics of the building, premises.
The graphic part of the technical plan includes diagrams that must correspond to the text description. The sample technical plan is approved by Order No. 953, so the engineer is obliged to follow it.
Signing the technical plan and issuing the disk to the customer
Law No. 218-FZ () and Order No. 953 provide for the production of a technical plan of non-residential premises or any other object in digital form. The engineer signs the document using an electronic digital signature and transfers it to the customer on a disk or other digital medium. The technical plan can be sent directly to Rosreestr. You can order a technical plan in writing. To do this, you need to immediately provide for such a clause in the contract.
Expert commentary. The cost of a technical plan for a premises or building does not include accounting. This procedure is carried out by Rosreestr free of charge. In our company you can not only order a technical plan, but also accounting and registration support services. Our specialists know what points Rosreestr pays attention to. Therefore, the procedure will take place as quickly and without complications as possible.
Types of technical documentation
By creating such documents, the BTI engineer links the outline of the building to a specific territory. For this, the coordinates of turning points are used . Due to the fact that all buildings are unique, there are several groups of documentation, the new forms of which have been in effect since June 30, 2014 (examples are on thematic sites from where they can be downloaded).
Now we highlight documents related to:
- Building (apartment building, private house or cottage). Before registration, you must obtain permission to put the facility into operation and a paper that confirms the registration of the land plot on which the facility is located. After this, all engineering work must be carried out to create documentation. One copy of the finished documents is sent via e-mail to the authorized government agency, where employees will be able to download them. The second copy is transferred to the customer.
- Structure (highway, power lines, substations, television towers). For it, the coordinates of points are measured using protruding elements and the main characteristics are determined. Information is also obtained from the project. Documents are developed after receiving permission to commission a structure or an act on its availability, as well as if there is a court decision. In this case, the land under the object must be registered with the Cadastral Chamber.
- Premises (apartment in a new multi-storey building). Documents can only be developed for a building registered with the Cadastral Chamber if there is an agreement with the company performing construction work and a paper confirming the right of ownership or a court decision. Room measurements are taken. The completed documentation is sent by email to the Cadastral Chamber. And the other copy will remain with the customer. After the redevelopment is completed, it is necessary to provide an approved acceptance certificate for the work done and a document with a new redevelopment, but otherwise the documents are drawn up in the same way.
- A real estate property under construction. Such documentation is required to reflect data from the state cadastre, as well as indicate information about the object under construction that will be needed to register this building or new information needed to be included in the state cadastre of real estate that has already been assigned a cadastral number. To develop documentation, you will need a technical passport for the land plot, consent to use this property, a package of design documents, and geodetic work. If the object is deregistered, the engineer will draw up a special inspection report.
Difficulties in developing a technical plan
Even during inspections and preparation of a technical plan for a relatively simple object, objective difficulties may arise. If an engineer is working with a large object, it is even more difficult to achieve accuracy and completeness of results. Here are some problems that may arise when developing a document:
- carrying out work without approvals and permits, i.e. if unauthorized construction, unapproved redevelopment or reconstruction are identified;
- inconsistency of the survey results with the information of the Unified State Register of Real Estate;
- lack of source documents for the facility, which complicates the engineer’s work;
- a large number of rooms and systems, which complicates the process of measurement and data processing.
If registration errors are identified during the measurements and preparation of the document, the engineer will describe them in the conclusion and indicate recommendations for elimination (if elimination is not possible during the work). By contacting us, you will receive help in eliminating any difficulties or problems.
After the cadastral registration of the building, the owner is issued an extract from the Unified State Register of Real Estate
What to do after receiving?
After the technical housing plan is ready and handed over, the owner needs to create an application for registering the property with the cadastral register. For this:
- the technical plan is submitted to the MFC office or Rosreestr;
- the applicant pays the state fee;
- after which it waits the due date and receives an extract from the Unified State Register of Real Estate about the inclusion of the object in the unified register and the assignment of a cadastral number.
The lack of a technical plan for an apartment can become the basis for many controversial situations. To prepare this document, it is recommended to contact only trusted specialists who will prepare the documentation quickly and efficiently.
If you find an error, please select a piece of text and press Ctrl+Enter.
Registration of technical plan in Rosreestr and suspension based on the result
The cadastral registration procedure according to the technical plan may be accompanied by registration of rights to a building or premises. To do this, a single application is submitted and documents providing the basis for the emergence of rights are submitted. Registration and registration in Rosreestr may be suspended for the following reasons:
Calculator of the cost and timing of our services - here
- if the documents do not confirm the applicant’s authority to apply to Rosreestr;
- if errors are made in the form and content of the technical plan (for example, when deviating from the norms of Order No. 953);
- if the technical plan data does not correspond to the information of the Unified State Register of Real Estate;
- when identifying illegal and uncoordinated work at an existing facility;
- when submitting an incomplete set of documents.
In case of suspension, the applicant is given the opportunity to correct errors, redo or submit the necessary documents. If the comments are not corrected, a refusal will be issued and the documentation will be returned. When ordering services from the MSR Architectural Bureau, such problems will not arise.
Important aspects
When ordering a technical plan from the BTI, it is recommended to find out the organization’s operating rules. Such an organization must have professional cadastral engineers. Documents are drawn up and issued in the same manner as in the Cadastral Chamber.
To develop a new plan for the technical purpose of a new building, not one, but two methods of obtaining it are provided. The first involves a standard procedure and working with the state register or BTI. The second suggests obtaining a technical plan not on your own, but with the help of a developer. To have this opportunity, experts advise indicating a clause in the agreement at the stage of concluding a construction contract. In addition, prescribe the technical requirements that must be met during the further preparation of the technical plan.
Please take into account the fact that after remodeling an apartment, you can start submitting documents only after cadastral workers have carried out a technical examination. Until this moment, the apartment owner can only wait. It is important to understand that premature work will entail additional costs and time.
Subject to all the above conditions and advice, and having read the information provided, it will not be difficult to fill out the documents and receive a ready-made technical passport. The main thing is to take into account small nuances, consult with specialists and correctly collect and fill out a package of documents. In any case, you can contact the hotline of government agencies and receive answers to your questions or resolve conflict situations.
Sample and example of a technical plan - our cases
We invite you to familiarize yourself with examples of technical plans for different types of objects. They were prepared by specialists from the MSR Architectural Bureau and were successfully tested by Rosreestr.
Sample 1 . An example of a technical plan for an industrial building.
Sample 2. An example of a technical plan for a warehouse building.
Drawing up a technical plan for an apartment - the procedure.
As we found out earlier, the preparation of the technical plan for an apartment in a new building is carried out by the party selling the apartment (builder, developer). The owner only has to contact the MFC with a ready-made package of documents and register his rights to the property. If you need to prepare a technical plan for a secondary apartment (for example, during redevelopment), then the procedure is as follows:
- We choose a cadastral company and conclude an agreement to draw up a technical plan for the apartment;
- We provide the engineer with the necessary package of documents (passport, ownership, technical passport, USRN extract, etc.);
- The engineer, based on the available documents and measurements taken, will prepare a technical plan and record it on electronic media (disk);
- The disk should be submitted to Rosreestr, through a multifunctional center (MFC) or through government services;
- Upon completion of registration, Rosreestr will issue an extract from the Unified State Register of Real Estate, where it will be clear that all measurements have been registered.
In terms of time, preparing and registering a technical plan will take about a month (one to two weeks for taking measurements and burning a disk, plus 10 days for verification by Rosreestr registrars. There are cases when the technical plan of an apartment does not pass registration the first time (You can read about this in detail in the article "Suspension of registration of ownership of real estate."
Cost and prices for developing a technical plan
The cost of the technical plan of the premises or structure is determined by the contract. To agree on prices for an engineer’s work, the following factors are important:
- type of object, its main parameters and layout features;
- location of the object being examined, its remoteness;
- technical complexity of the structure or premises;
- number and features of systems and structures.
The company MSR Architectural Bureau always offers an affordable price for the technical plan of a room or building. With us you will save time and money, and quickly go through procedures in Rosreestr.
