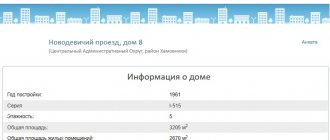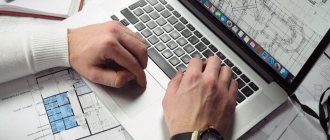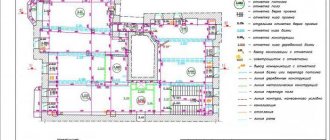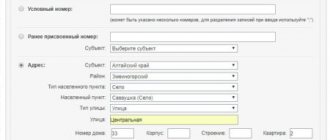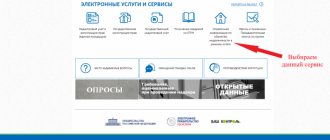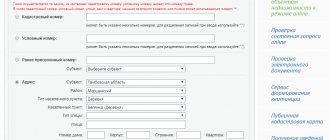Nowadays, many people are interested in ways to find out the layout of an apartment by address.
There are several solutions for this purpose. The easiest way to get information about a house by address is to contact a specialized body - BTI (Bureau of Technological Inventory). Having formulated your appeal, you will need to make a request for a registration certificate for the residential property. This method is optimal, especially if you want to remodel your apartment. A technical passport is the very first thing you need to acquire before performing work.
But you can get an apartment plan with dimensions without leaving your home. For example, if you are interested in the features of the premises in a particular residential building, or you want to buy real estate. Fortunately, there is a solution here too.
HOW TO FIND OUT THE LAYOUT IN BTI
WE RECEIVE THE PLAN from the archive
How to find out whether the redevelopment of an apartment or non-residential premises is legal
Today, many apartments and non-residential premises are subject to unauthorized redevelopment by their owners. According to paragraph 2 of Article 25 of the Housing Code of the Russian Federation, redevelopment of a premises in an apartment building is a change in its configuration, requiring changes to the technical passport of the premises in an apartment building. Before buying an apartment, the buyer wants to know where to look online at the layout of this apartment and whether there are any unauthorized partitions erected in it with illegal conversions. Also, before renovating an apartment, the owner needs to make sure whether it will not violate the configuration of the layout of the premises and whether these changes will subsequently need to be coordinated and legitimized.
But some refurbishment in an apartment cannot be legalized at all. For example, Decree of the Government of the Russian Federation No. 47 of January 28, 2006 (as amended on July 27, 2020) prohibits the demolition of load-bearing walls. It is also impossible to move a bathroom if the residents have a living room under your apartment in the planned location. Every living room must be equipped with a window (clause 9.12 of SNiP No. 31-03-2003). It is not allowed to attach a loggia and a balcony to the living rooms in the apartment, it is not possible to dismantle the window sill block, and paragraph 2 of Article 16 of the Housing Code of the Russian Federation prohibits combining a kitchen with a room in a one-room apartment.
How to find out the layout of an apartment by address
You can request a floor plan in Moscow and the Moscow region in the following ways:
- Find out the layout at the address.
The simplest and most popular request that allows you to accurately identify the desired premises. To do this, you need data on the exact address of the apartment or non-residential premises: postal code, street, house number, apartment (non-residential premises) number. Additionally, information about the floor number and area of the apartment will be useful.
- Find out the layout by cadastral number.
Each registered premises (residential or non-residential) has its own unique number, which is assigned to the object upon initial cadastral registration. The address and technical characteristics of the premises are associated with this number. Cadastral records and registration of rights are maintained by the Unified State Register of Real Estate (USRN), maintained by Rosreestr. Rosreestr interdepartmentally interacts with the technical accounting body (BTI), verifying and requesting from it data on the technical characteristics of capital construction projects.
- Find out the layout by inventory number.
It is also called an archive number, since the recorded object is in the archive. During accounting and inventory, an inventory file is formed and assigned a number. It looks like this: an apartment building is assigned an inventory number, for example 311:090-361, and apartment No. 16 in this building is assigned the number 311:090-361/16. When requesting technical documentation, you need to take into account the territorial location of the premises and the BTI department that keeps records of objects in this territory.
How to check whether an apartment has unauthorized redevelopment
When purchasing an apartment, the buyer does not have information about the complete history of the apartment. — did the previous owner of the apartment demolish, move or erect partitions? — were the rooms in the apartment combined and was the living area changed due to auxiliary premises? — have possible changes to the layout been agreed upon and included in the BTI? You can obtain such information from the words of the seller and then bear responsibility at your own risk as the new owner. Here, due to the haste in the desire to become the owner of a new home, the purchaser often irresponsibly ignores the moment of checking the existing redevelopment. But given its illegal state, it is possible to foresee in advance the risks of unnecessary expenses in the future, including reducing the cost of the apartment due to the upcoming expenses for approval by the new owner. In addition, the new owner may receive a fine for uncoordinated redevelopment, regardless of who carried out it, he or the previous owner.
Therefore, there is reliable advice: before purchasing, check the actual layout of the apartment with official data and obtain reliable information from the BTI archive, in the form of a floor plan and explication. And then you don’t need to be a specialist to find differences (if any) in the BTI plan with the actual layout of the room.
How to obtain BTI data on the layout of an apartment
Each registered and registered premises is included in the technical inventory archive. Regardless of how long ago the house or building in which the apartment or non-residential premises was located was built and put into operation, data about it is available in the BTI with the information that was entered during the last measurement, whether it was yesterday or 30 years ago.
Features of typical house layouts
The main stock of secondary multi-apartment real estate consists of standard houses built according to Soviet designs.
Individual projects began to appear only in the 90s. Everything that came before is conditionally divided according to the periods of rule of party leaders, since each of them made adjustments to the approach to mass design.
Houses of the Stalin period
They were built from the post-war years until the mid-50s. The main requirement of those times was communal living, so the series provided for quite spacious, necessarily isolated rooms, separate bathrooms, and ceilings with a height of at least 270 cm.
A kitchen of about 8-9 m2 was considered large; a small hallway was usually adjoined by a corridor. Rarely lucky people managed to own an apartment with at least 2 rooms alone.
Layouts typical for Stalinist houses
There are a total of 11 series of houses that are still in use today:
- II-01 - II-05;
- II-08;
- II-14;
- MG-1;
- SM-1;
- SM-3;
- SM-6.
Read on our website: options for planning apartments in Stalinist high-rise buildings.
Houses of the Khrushchev period
From the mid-50s and over the next 20 years, during the reign of N.S. Khrushchev, standard design flourished. The largest scale construction of cities with similar, or even identical, houses took place.
You can see the layout options for apartments in Khrushchev-era buildings using the link.
The designers were tasked with creating budget projects that would make it possible, at minimal cost, to provide the largest number of families with separate rather than communal housing.
At the same time, the idea of building on the basis of a load-bearing frame appeared and was put into practice, which gradually began to displace brickwork and made it possible to increase the number of floors of houses from 4-5 to 9-10 floors.
Apartment layouts have undergone significant adjustments:
- the kitchen area was reduced to 5-6 m2 (see our website for kitchen layout ideas in Khrushchev-era buildings);
- bathrooms began to be combined;
- bedrooms, which in Stalin buildings had a minimum area of 14 m2, were reduced to 11 and even 9 m2;
- living rooms were often walk-through;
- sometimes storage rooms were designed in apartments;
- small families appeared, which often did not have a balcony.
Traditional Khrushchev two-room apartment
In parallel with Khrushchev's projects, houses continued to be built according to Stalin's designs until the end of the 50s. But this was already quite rare.
Features of Brezhnev's plans
The third stage of standard house construction occurred during the rather long period of L.I.’s reign. Brezhnev (1962-1982)
In the apartments, the rooms became isolated; if the bathrooms remained combined somewhere, their area increased from 2.7 to 4 m2.
The sizes of kitchens returned to Stalinist standards and even slightly exceeded them, as a result of which the layouts began to be called improved.
For options for planning apartments in Brezhnev's houses, see the link.
Layouts in the house of the popular Brezhnev series P-44
In many Brezhnev series, even five-story buildings, garbage chutes are provided in the entrances. The ceiling height increased to 265 cm. It clearly did not reach Stalin’s standards, so this option could only be called an improved option only conditionally.
Along with the so-called “improved apartments”, houses with hotel-type apartments (guest rooms, semi-guest rooms) also appeared, in which there is no separate kitchen at all, but only a dining area combined with the hallway. They were assigned the role of temporary housing.
YOU CAN REQUEST A FLOOR PLAN IN THE FOLLOWING WAYS:
- Find out the layout at the address.
The simplest and most popular request that allows you to accurately identify the desired premises. To do this, you need data on the exact address of the apartment or non-residential premises: postal code, street, house number, apartment (non-residential premises) number. Additionally, information about the floor number and area of the apartment will be useful.
- Find out the layout by cadastral number.
Each registered premises (residential or non-residential) has its own unique number, which is assigned to the object upon initial cadastral registration. The address and technical characteristics of the premises are associated with this number. Cadastral records and registration of rights are maintained by the Unified State Register of Real Estate (USRN), maintained by Rosreestr. Rosreestr interdepartmentally interacts with the technical accounting body (BTI), verifying and requesting from it data on the technical characteristics of capital construction projects.
- Find out the layout by inventory number in the BTI.
It is also called an archive number, since the recorded object is in the archive. During accounting and inventory, an inventory file is formed and assigned a number. It looks like this: an apartment building is assigned an inventory number, for example in Moscow - 311:090-361, and apartment No. 16 in this building is assigned the number 311:090-361/16. When requesting technical documentation, you need to take into account the territorial location of the premises and the BTI department that keeps records of objects in this territory.
OBTAINING A BTI TECHNICAL PASSPORT
A technical passport is a full-fledged document that includes several sections. It includes a floor plan and an explanation for it. The archive (inventory) number, information about the copyright holder, technical description of the house (building) in which the residential or non-residential premises are located, information about the improvement of the house are also indicated. The passport is issued by the BTI authorities at the request of persons who have the authority of the owner or representative under a notarized power of attorney. To obtain an official BTI passport, an important condition is necessary - the apartment must be registered with the BTI. This means that the premises must be inventoried and archived. If the apartment registered in the Unified State Register is not in the BTI archive, its initial registration should be carried out in the BTI register. This is a common practice with apartment buildings built after 2012. Such premises are registered in the cadastral register on the basis of a technical plan prepared by a cadastral engineer. Thus, the layout from the technical plan is recognized as a legal plan, and its data is the basis for inclusion in the BTI archive. Any change in the layout reflected in the technical plan must be agreed upon and legalized.
in 24 hours
Order by phone, (sms, whatsapp) or email. mail
Contents of the document
The plan contains 2 sections. The first describes the housing, including data on the number of rooms, communications, additional premises not intended for living, etc. The second section is a schematic representation of the apartment. The drawing reflects information about the position of the apartment in a multi-story building, scale, location of rooms, their area, etc. In the diagram, the cadastral engineer will highlight load-bearing walls.
For multi-level apartments, a drawing of each tier (floor) is drawn up. The document must be signed by the engineer who compiled it. At the end, the specialist puts his signature, indicates his position and surname, date, and seals everything.
PRIMARY BTI PLAN FOR AN APARTMENT IN A NEW BUILDING
If the building in which the apartment is located has recently been built and put into operation, then it is necessary to inventory the premises in the BTI. Based on the result of the inventory, the apartment will be entered into the BTI archive and after that it will be possible to obtain a plan and explication of the BTI or a technical passport for it. It is possible to carry out primary accounting only with the release of a BTI technician with examination and measurements. During the inventory, you will need to organize access to the premises for a technician for a visual inspection and provide a package of documents: property documents, an approved house design with an architectural floor plan and your apartment on it, a building permit and a commissioning permit. These documents can be requested from the management company or the developer.
Where can I get a technical plan for an apartment - and what needs to be done for this?
You can order the preparation of a technical plan either from a government agency (Rosreestr, BTI, or even from the MFC), or from a private company approved by the Cadastral Chamber, which has a professional cadastral engineer. The cost of the latter’s work is usually higher, but at the same time they often offer additional services - for example, they immediately offer options for possible redevelopment along with the technical plan. If you still decide to contact Rosreestr, then you can submit an application for drawing up a technical plan without even leaving your home, simply by registering on the State Services portal and filling out the necessary form.
To draw up a technical plan, you will be required to provide a small package of documents, such as a passport and an extract from Rosreestr. Or - any other document confirming your ownership of the apartment. We also attach a receipt for payment of the state duty here; the document still undergoes official registration. Check more specific requirements for documents on site; they depend on various factors - at least on the transaction for which you need a technical plan (if it is a redevelopment, then you will definitely need permission for it), and on the organization that agreed to draw it up.
Also, do not forget to attach an application for drawing up a technical plan to the package of documents. In it, indicate everything that will later be added to the beginning of the document you need - your personal data as a customer, data about the cadastral engineer as a contractor, the minimum necessary data about the apartment. Date, signature.
In general, doing this is not as difficult as it seems at first glance. At least you have a choice of which authority to contact, and all the documents necessary for the process should already be at hand.
QUICK HELP IN APPLYING FOR PRIMARY REGISTRATION WITH BTI
entering into the archive the primary layout before the renovation and after approval of the redevelopment,
documents on the result :
- BTI technical passport
- plan with BTI explication
| Free consultation: tel |
Obtaining an extract from the Unified State Register of Real Estate
Obtaining information from the Unified State Register of Real Estate is regulated by Art. 62 of Federal Law No. 218 of July 15, 2015 “On state registration of real estate.” The procedure for providing information entered in the state real estate register has been established. Public information included in the Unified State Register is provided by the cadastral registration authority through the MFC, i.e. Rosreestr, represented by its branches and territorial offices, called cadastral chambers (Rosreestr). Public information is information provided to an unlimited number of persons who are neither the copyright holders of real estate objects nor their representatives under the law (with a notarized power of attorney). Unlike the extract, which is issued to the copyright holder or his representative, the publicly available extract does not indicate the full passport details of the owner, but only reflects the full name of the citizen or the name and TIN of the organization if the owner is a legal entity. Also, in the publicly available extract there is no information about the documents that form the basis of the acquired ownership right, whereas when requested by the copyright holder, such data is indicated.
The USRN extract has various forms, depending on its content. It is possible to receive the following types of statements:
- Extract from the Unified State Register of Real Estate on the main characteristics and registered rights
- Extract from the Unified State Register of Real Estate about the property
- Extract from the Unified State Register of Real Estate on the transfer of rights
- Extract from the Unified State Register of Real Estate on the cadastral value
In 2022, Rosreestr issues in the form of information extracts from the Unified State Register of Real Estate for capital construction projects (apartments, houses, buildings, non-residential premises, structures, garage) and land plots.
How is a statement issued via the Internet?
To receive an extract with the plan online, you need to go to the Rosreestr website. To order, you just need to know the exact address of the apartment. It is also advisable to indicate the cadastral number (if known) and full information about yourself.
Attention! If the required fields are not filled in, the request cannot be submitted and therefore the statement will not be received. Anonymous receipt of an apartment plan is impossible.
Step-by-step procedure for obtaining an extract from the apartment plan:
- We go to the Rosreestr website and find the “Individuals” section.
- Select “Get information from the Unified State Register” from the list and click on it.
- We go to the “Electronic service” section and fill out the electronic request form in 4 stages (one page is allocated for each step). We enter all the information that is known: the address of the apartment, the cadastral number, as well as the conditional number.
- We decide what type of statement is needed (electronic or paper). If electronic is required, please indicate your email address. Enter the numbers from the picture (captcha) and move on to the next step.
- In the column, select the type of applicant: “Individual”. Next, we sequentially fill in information about the applicant (full name, payer’s registration address, SNILS, passport series and number, by whom and when it was issued, place of issue, telephone, postal address). If the extract is prepared by a representative, then information about him is also indicated.
- At the end of the completed request, we give consent to the processing of personal data (just check the box).
- In the “Attached Documents” section, upload the representative’s power of attorney (if one has been issued).
- We check the completed form and if everything is fine, click the “Submit request” button. We receive information about the number under which the request was registered. When checking the status, the phrase “Waiting for payment” should appear on the same page.
- Click on the “Enter payment code” button and enter the code that was sent to you by email. Proceed to payment by clicking the appropriate button.
- On the payment page we enter the personal data of the applicant or his representative (full name, phone number, email). We select a form of payment (Yandex-Money, VISA card, Mastercard, etc.) and carry out the transaction.
- After payment you will receive an email containing a download link. Enter the text of the captcha, insert the access key (it will be in the letter) and click on the “Get file” button. Folder number one usually contains a floor plan of the apartment. The text part of the statement will be in the next folder.
Attention! An electronic statement usually arrives within an hour (but formally the waiting period is 3 days). You can always click on the “Check request status” button on the Rosreestr website and check how things are going with the consideration of the request.
