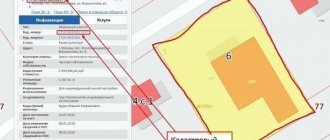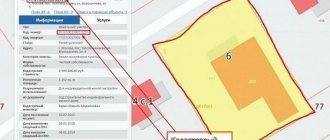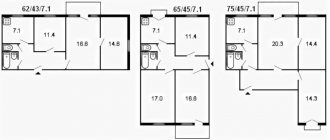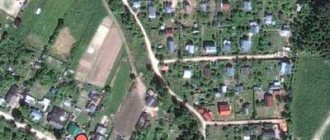Today, with a high probability, you can determine the type of house and its series, if it is built according to a standard design, using the Internet. A variety of resources provide similar information.
For example, information about the house series can be found by following one of these links:
https://dom.mos.ru/ (site recommended by MJI) https://flatinfo.ru/ https://dom.mingkh.ru/moskva/moskva
An example of information about a house from the site dom.mos.ru
In search engines you need to enter the street where the house address and its number are listed.
For standard buildings, you will be able to see the series designation. If a house series is indicated by a dash or the inscription “individual project”, the house is not serial.
Houses built in the pre-war period were all built according to unique designs. Among the more modern ones, many brick houses were also built according to individual projects, although many of them were made on the basis of serial designs. All new buildings, created from monolithic reinforced concrete, were also designed individually.
There may be cases where there is simply no house at the specified address. Most often, this situation arises when the building was built recently and has not yet been included in the information database. Sometimes this situation arises when the address of a house changes - for example, when a street is renamed.
What does information about the type of house in Moscow give?
For each of the houses whose address is in the information base, the year of its commissioning is immediately visible.
If a house is built according to a standard design, the series code helps determine what type of construction it belongs to:
- Brick.
- Blocky.
- Panel.
- Block-panel.
- Frame-panel.
It should be taken into account that most standard series have various modifications, but Internet services as a series of a residential building only give out the designation of the basic project, without giving the opportunity to decide on a specific version.
An example would be houses built under Series II-18. Most of the houses in this series are block, but there are also those built of brick.
Looking online
How to find out the layout of an apartment by address on the Internet? Lighter than easy. But you have to first find out the type of living space. If you live in a “Stalinist” or “Khrushchev” building, then things will get off the ground quite quickly, because in this case you will have to look for a house not even by address, but by series.
Serial construction was popular in the USSR for a reason: there was not enough housing, and it was extremely important to quickly provide the population with it. Therefore, identical houses grew almost at the speed of light, and the lucky owners received the coveted meters. At first there was a fashion for brick buildings, then they were replaced by panel high-rise buildings. The layouts in these houses are called standard.
Then they were united both by the year of development and by the building materials used in their construction. There are 5 groups.
"Stalin's" houses
These “Stalinists” can be called pioneers of the Soviet era of construction of serial high-rise buildings. They first appeared in the post-war period - in the early 50s. The houses are brick, no more than 4 floors (a popular option is two). They are characterized by high ceilings, spaciousness and a comfortable layout.
"Khrushchev"
They relate to the second stage of urban development (1957-1961), when the authorities thought a little and decided that a simplified type of housing would make it possible to more quickly fill the deficit of apartment buildings. The time of birth of five-story “khrushchubs” saw the dawn of “Stalinist” houses, which for some reason lost their attractiveness to the population in the early 60s. The main features of “Khrushchev” are thin walls and low ceilings, small rooms and shared bathrooms.
"Brezhnev" houses
The third stage of construction of residential areas was marked by the appearance of “Brezhnevkas”. They began to construct them in 1963, and 7 years later the last building was put into operation. These houses were superior in layout to both the tiny “Khrushchev” and the more spacious “Stalin” ones. Other buildings began to appear, their feature being an increase in the number of storeys (up to 9-12).
Houses of the late Brezhnev period
The fourth period of construction of standard high-rise buildings stretched over 4 five-year plans (1970-1990). The latest of them were built according to all the rules: in accordance with the Unified Catalog of Industrial Unified Construction Products (EC). The difference from its predecessors is an updated, improved layout.
New building
The infamous 90s, however, also gave the country something good: at that time, real estate construction was proceeding at an accelerated pace. Not the least role in this was played by the modification of past layouts and the revision of the approach to housing design. This period continues to this day.
Find out the layout by the address of the house in Moscow
Often, having learned the series of the house, it is possible to determine the original layout of the apartment, if it has been changed. In addition, knowing the series of the house on the Internet, you can search for information about the materials used in construction and their characteristics.
For most standard houses, information about the series makes it possible to determine the location of load-bearing structures. Having this data, it is much easier to decide on solutions for remodeling the apartment.
However, many modifications of standard projects may differ not only in the layout of the apartments, but also in the location of load-bearing walls. Often, as an example, drawings created on the basis of BTI plans are given, from which it is also not always possible to determine load-bearing walls.
When planning a redevelopment, it is best to seek advice from specialists who are familiar with various options for standard and individual projects.
Technical plan requirements
General requirements for the technical plan of a residential building and other objects are contained in legislative acts (Article 24 of Law No. 218; Order No. 953 of the Ministry of Economic Development).
The descriptive part is a mandatory section of the technical plan for any house: whether it is located on a plot of land for individual housing construction, on SNT lands, or is it an apartment in a high-rise building. The text is compiled on the basis of the owner’s documents, as well as measurements of the cadastral engineer involved in the implementation of the plan.
The nature of the object determines what is included in the text part of the technical plan. For an apartment/premises, the following information is entered in this section:
- Full name of the customer/owner;
- information on the property: address, location, dimensions, what it is used for;
- technical parameters: type of foundation, material of walls and roof, level of wear;
- a list of documents on the basis of which the plan was drawn up;
- data on measuring instruments.
- conclusions of the cadastral engineer and his details.
In the technical plan of a residential or country house built on a personal plot of land, the columns about the points of the geodetic network/about boundary reference points are also filled in; The coordinates of the boundaries of the site are given, as well as the characteristic points of the structure itself.
The grafical part
After measurements on the ground made by a cadastral engineer and surveyor, a graphical part of the technical plan is drawn up:
- geodetic survey data of the land plot;
- construction plan on the site; its location in relation to other objects;
- outlines of the building with numbered turning points;
- floor drawings, arrangement of premises;
Drawings are made in a unified state coordinate system. The land plot and the building on it receive clear boundaries on the public cadastral map.
It is necessary to provide a document to Rosreestr on an electronic medium, certified by the electronic signature of a cadastral engineer - it is he who is responsible for the truth of the technical information. The customer can receive the version on paper.
Technical plan and technical passport: similarities and differences
Until 2013, the main document for registering real estate was a technical passport. Its production was carried out exclusively by BTI specialists. It contained technical information:
- description of the object’s design, year of construction, number of floors;
- area of premises, presence of balconies;
- foundation and floor materials;
- number of windows, doors, height of rooms:
- description of communications.
The technical passport was supplemented with a situational plan - a drawing of the land plot in relation to neighboring objects.
The coordinates of the site and the building allow the object to be recorded on the cadastral map of Rosreestr. All other technical information is identical to the information in the technical passport.
Tired of reading? Save time, FREE:
Series of houses and catalog of standard redevelopments
If the house is serial and, like most of them, designed by MNIITEP, it is possible to use a standard project for redevelopment of the apartment.
To do this, not only the series, but also the layout of the apartment must completely coincide with what is available in the catalogue.
The MNIITEP design institute has developed apartment redevelopment options for most common series. When using a standard redevelopment option, project development is no longer required.
You can approve redevelopment according to the standard MNIITEP catalog for free by indicating in the application when submitting documents to the MFC only the number of the standard layout from the catalog.
Inspection of the apartment and preparation of a technical report for a standard redevelopment will also be free.
An example of a typical redevelopment from the catalog
You can learn more about the procedure for approving redevelopment according to the MNIITEP catalog here.
Even if a standard project is not planned to be implemented, it can serve as a source of useful information.
In the catalog of standard projects, in addition to various options for changing the planning solutions of the apartment, you can obtain information about the location of load-bearing walls and other structures of the apartment.
We issue a certificate on the portal in 15 minutes
Information about real estate and its rights holders is contained in the Rosreestr database. You can check the legal purity of an object, characteristics and find out the full names of the owners in two ways: by visiting a branch of Rosreestr or by using the services for generating an online report in PDF format, the EGRNka.online service
Only Rosreestr is responsible for issuing EGRN extracts. The rules for obtaining information are established in Federal Law of the Russian Federation No. 218, Article 62. The procedure for providing information contained in the Unified State Register of Real Estate.
To fill out an online request on the Unified State Register of Real Estate and receive an official certificate certified by the digital signature of the state registrar from the State Real Estate Register, you need:
1) On the cadastral map or in the search bar, indicate the exact location or cadastral number of the object. Click the button: "Find".
2) If real estate data is entered into the Rosreestr database, the system will prompt you to select the property you need. Click on the button: “More details”.
If information on the property is missing, you must contact the territorial office of Rosreestr or the MFC to find out the reasons for the lack of data in the Unified State Register of Real Estate.
3) In the “Information” block, study public information and select the available type of extract from the Unified State Register of Real Estate. Enter your e-mail and click the button: “Order documents.”
It is IMPOSSIBLE to obtain extended information about a property from the Rosreestr database for free! To see complete information, you will have to pay a state fee, the amount of which depends on the type of document.
4) Pay for the certificate in any way convenient for you.
After payment for the ordered documents, a request for an extract from the Unified State Register will be sent to Rosreestr. The certificate is usually generated within an hour, unless technical work is carried out on the official website, which is why the period may increase to 48 hours. After processing the application, a report in PDF format will be sent to the specified email. The form, structure and content of the document are regulated by Order of the Ministry of Economic Development of the Russian Federation No. 975.
When contacting an MFC branch or through the State Services website, you will have to wait for documents from 3 to 7 business days, and sometimes longer. The fastest way is to get an electronic version of the document to check its legal purity online.
Houses built according to individual projects
The types of houses in Moscow, built according to individual projects, are very different in design and possibilities for remodeling apartments.
To determine solutions for changing the layout of custom homes, consultation with specialists will most likely be necessary.
This is especially true for apartments located in houses with wooden or mixed floors. Often, to determine the location of load-bearing structures in old residential buildings, it is necessary to conduct a study with opening of the finishing.
Even if we are talking about a monolithic new building, delivered without finishing, where all supporting structures are visible, design solutions for remodeling an apartment must take into account many factors.
In regulatory documents, such a concept as “free planning” simply does not exist, and design solutions for such apartments are subject to the same requirements as all others.
Method number 2. Contact APM-1
This is one of the fastest and most reliable ways to determine the series of a house - contacting a design company that specializes in redevelopment. For example, in ours.
We have legalized more than 1000 renovations in houses of almost all series and can often visually determine the type of building. Also, from us you can immediately get detailed advice on redevelopment - what can and cannot be done in the apartments of your series, where to start the renovation.
on WhatsApp
Hello!









