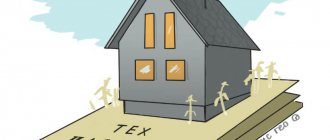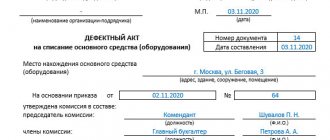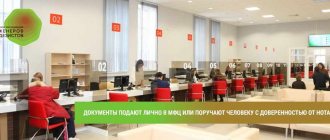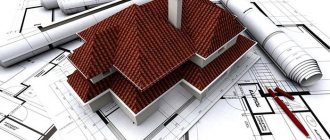What is a BTI plan?
BTI plan is a document in which you can find a diagram of the building, as well as all its main parameters. All characteristics are included in the plan after the object has been measured and all the rooms in the building have been calculated.
This document is needed if you plan to register real estate with Rosreestr or make redevelopment legal. The documents will describe the current state of the premises.
The BTI plan refers to the technical passport of the property and is part of it. On such a plan you can find a schematic image of the building, as well as an explication of the rooms.
What can be seen in the BTI plan:
- The entire building diagram.
- Partitions with load-bearing function.
- Door and window openings.
- If there are pantries or built-in cabinets, they are also indicated on the drawing.
- The height of the building's ceilings.
- The dimensions of each room located in this building.
- Ventilation
- Loggias and balconies.
- Engineering Communication.
BTI stands for Bureau of Technical Inventory. This is an official body that is subordinate to the state. BTI keeps records of real estate that has been put into operation.
Obtaining an explication of the apartment and floor plan
Now we know what an apartment explication and a floor plan are, let's talk about how you can get them. First of all, you need to find out which organization carried out the initial measurements of the object. For houses that were built before 2000, documentation must be ordered from the BTI. Later buildings, as a rule, are measured by two organizations, these are BTI and Rostekhinventarizatsiya. To obtain documents for objects in completely non-residential buildings, you must contact the BTI, regardless of the year of their construction.
If you don’t know which organization you need to contact, you can call the BTI and Rostekhinventarizatsiya and ask them this question.
If the housing is located in a new building, you can contact the developer or management company directly and get inventory plans from them.
You can get an explication of the apartment and a floor plan from the BTI 2.0 company by ordering a technician to visit the site. You can also consult with our specialists by phone in advance for free. When the technician arrives, the specialist will take all measurements and draw up a detailed drawing. But in this case, you will have to submit all working documentation and permission to put the facility into operation to the BTI. This procedure is very complex and time-consuming. It is much easier to do this in Rostec, but they will need to provide an apartment plan taken from the detailed design according to which the building was erected.
When do you need a plan from the BTI?
A BTI plan for a house, apartment or any other building is useful in the following cases:
- If any legal transactions are planned with this property.
- If the building requires registration of ownership.
- If a mortgage agreement is issued for this property.
- When legalizing redevelopment or major repairs.
- If the area in this building is privatized.
It is not only government workers who are involved in preparing this plan. You can order such a plan from our company. We will collect all the necessary documents for you and carry out absolutely all the work. You do not have to collect documents, certificates, or visit various government agencies. Our specialists will handle all this. We are engaged in the production of any technical documentation.
Example and sample technical passport
Below you can see an example of a technical passport for non-residential premises, prepared by specialists of our company.
Types of plans produced in BTI
Radastral engineers produce a wide variety of types of documents. Everything will depend on what you need. Let's consider the main types of BTI plans:
- Apartment plan. This document is prepared in a situation where the living space is privatized, when it is sold or bought, and if redevelopment is carried out that needs to be legalized. On this diagram you can see the entire apartment, as well as records of the dimensions of each room located in it. In addition, in the document you can see information about where the staircases, elevators, and ventilation shafts are located.
- Plan for a plot of land. This document is drawn up if it is necessary to enter data on property rights in Rosreestr, as well as obtain permission to subsequently build buildings on this site. In this document you can see drawings as well as a plan. In addition, there is text information and a conclusion that the engineer must provide.
- House plan. A technical plan of the property is necessary to register a private house in the cadastral register or register ownership of it. This document can only be prepared by a cadastral engineer who has a work permit. The plan contains graphic and text parts. From the document you will learn about the parameters of the object and the area on which it is located.
- Plan for non-residential premises. This document contains the characteristics of the object, floor plans, and explication. A technical passport of a non-residential property is needed in order to register it with Rosreestr.
- Floor plan. This document contains a floor plan. Each floor can have living space. The plan must indicate all rooms located on the floor. Each room must have its own individual number, information about its size, as well as the purpose of such a room. The document must contain the data of the cadastral engineer, as well as the stamp and date when measurements of the building were taken.
If discrepancies with previous measurements are suddenly identified, this will be marked in the plan with red lines. Such lines will mean that the room has been redesigned, and this redevelopment has not been formalized.
How is the technical data sheet used?
A technical passport can be obtained for a building, premises, house, individual housing construction. To undergo cadastral registration and registration, a technical passport of an apartment or other object is not required. The document must be used in the following cases:
- to make changes to the characteristics of the object after reconstruction, redevelopment, redevelopment;
- to obtain initial data for design, surveys, inspections of the building;
- for scheduled or extraordinary inventory of fixed assets of an enterprise;
- to obtain loans from banks when the object will be the subject of collateral;
- in other cases, depending on the goals and objectives of the owner.
When making transactions, a technical passport is not needed. However, it can be requested voluntarily to check the presence or absence of illegal redevelopment. For example, if the technical passport for an apartment contains a floor plan with red lines, they must be eliminated. To do this, you need to legalize the work performed - order a technical report and technical plan, contact the housing inspectorate or go to court. Only after eliminating the red lines will Rosreestr enter the correct characteristics of the apartment into the Unified State Register. This will allow you to sell the property, rent it out, and make other transactions.
Technical passport of the facility and building. Questions to the expert.
Soloviev Petr
Expert in the field of certification, cadastre, real estate and design. Higher legal education, more than 10 years of work experience.
Ask a Question
Question to the expert
Hello! If the BTI inventory file is transferred to the archive. where and how can I get an extract from the technical passport?
You need to submit a request to the BTI institution. The fact that the case is in the archive will slightly delay the issuance of the technical passport.
Greetings! If the red lines are removed, is it necessary to make changes to the BTI technical passport?
Yes. it is necessary. After legalizing the redevelopment, you need to contact the BTI to amend the technical passport.
When concluding a contract, the buyer requires me to provide a technical passport for the apartment. Do I have to show it?
The technical passport is not included in the required set of documents for sale. However, the buyer always carefully checks all documents. therefore, they may refuse the deal if you do not show the registration certificate.
What documents are needed for BTI orders?
Absolutely any owner of the object or a person who has been entrusted with this work can contact an employee of a geodetic company. To order documents you will need to provide the following documentation:
- Passport, as well as a power of attorney if the work is carried out by an authorized person.
- Documentation of ownership of the object.
- A statement, the type of which is strictly established.
- If the application is submitted by an organization, a letter of guarantee is required, which will contain details.
Of course, documents may vary. These will depend on what type of plan you need.
How to get a plan from BTI
There is a special sequence of actions after which you can obtain a technical plan of the facility:
- To begin, you must submit an application for the service. You must contact a cadastral engineer and fill out a special application.
- All necessary documents must be provided.
- You need to pay for government services. You must pay for technical certificates; this is established by law. You can ask a specialist for a receipt for payment or download it yourself on the Rosreestr website.
- Create all conditions so that the contractor can work. You need access to the object that needs to be measured.
- All data must be processed, after which the documents are given to the customer.
This work is most often carried out by BTI. However, this does not always happen. Sometimes Rostekhinventarizatsiya undertakes this work. Documents are submitted to the place where the property inventory took place.
The BTI plan can be ordered in several places. This can be done both online and offline. In addition, you can order the production of such a plan from a private company. Before choosing a contractor for your order, carefully study his portfolio, as well as the reviews left by clients. A cadastral engineer must have a license to work, and he must be a member of an SRO.
Example of an apartment redevelopment project
Description 1
Back
Forward
Such evidence is usually quite enough for BTI employees to correct all mistakes made and the owner does not become a victim of significant fines.
To determine the cost of the services of professionals who know the features of remodeling an apartment in a panel house, you can use an automatic calculator.
Registration deadlines
Most often, the BTI plan is prepared from 10 days to three months. The time it takes to complete the work will depend on what type of document is being prepared, as well as its purpose. The procedure may take longer for several reasons:
- If a specialist needs to visit the site, take measurements repeatedly.
- The dimensions of the object on which the work will be carried out.
- Property location.
- Features that the building may have.
To receive a ready-made technical plan in 5-10 days, you can contact our company. Our cadastral engineers complete the work as quickly as possible. They will be able to prepare any type of plan, carefully observing all legal regulations.
Cost and price of technical passport
The cost of services for the production and issuance of copies of BTI technical passports is determined by the tariffs of this institution. For example, for an additional fee you can receive a document in an expedited manner. Also, each BTI certificate, floor plans and explication are issued on a paid basis. You can find out the current prices for issuing documents on the website of the BTI institution or in person.
You can order services for registration and receipt of technical passports from the company MSR Architectural Bureau. You can find out about our prices and deadlines for completing work by calling the numbers listed on the website. We always offer our clients affordable prices and favorable terms of cooperation, guarantee quality and terms under the contract.
Cost of preparing BTI plans
The price may vary and depends on the following factors:
- What type of plan you need.
- Object dimensions.
- Parameters of the object, as well as its possible features.
- The shape of the building, the urgency of the work.
In our company you can order a BTI scheme for absolutely any property. If you want to find out the exact price, learn more about cooperation, or get advice on your case, you can contact our specialists on the website or by calling 8.
What is a technical passport
The legal concept of a technical passport is contained in the Housing Code of the Russian Federation (), order of the Ministry of Land Construction of the Russian Federation dated 04.08.1998 N 37 “On approval of the Instructions on accounting of housing stock in the Russian Federation” (). The document is drawn up according to the following rules:
Dear Clients!
The information in this article contains general information, but each case is unique. You can get a free consultation from our engineers using one of our telephone numbers - call:
8 Moscow (our address)
8 St. Petersburg (our address)
All consultations are free.
- initial data on the technical parameters of the object are collected as a result of inventory;
- inventory includes the study of design documentation, surveys, measurements, drawing outlines, filling out floor plans and statements of premises;
- based on the results of the inventory, sections of the technical passport are filled out (their content is determined by Order of the Ministry of Land Construction No. 37);
- the object’s passport is included in the inventory file, which is stored in the BTI or other organization that carried out the inventory.
Before the transition to the cadastral registration system (2013), the technical passport of a premises or building was one of the main documents for real estate. It is used when making transactions, agreeing on changes in the characteristics of objects, and in a number of other cases. In Moscow, the inventory and certification of real estate is carried out by the State Budgetary Institution "MosgorBTI".
At the moment, the main document required for accounting and registration of real estate is the technical plan of the cadastral engineer. However, the BTI technical passport is still used when undergoing some procedures. For example, according to Art. 25 of the Housing Code of the Russian Federation, a prerequisite for approving the redevelopment of an apartment is to contact the BTI and make changes to the technical passport. A similar rule is specified in Moscow Government Decrees No. 106-PP and 508-PP.
Expert commentary. According to Resolution No. 106-PP, the State Budgetary Institution “MosgorBTI” is authorized to carry out inventory and technical accounting of all objects in the capital. From the inventory file of the MosgorBTI, an extract from the technical passport, floor plans, a BTI certificate, and other documents are issued. The form of the certificate depends on the purposes for which it is taken. For example, a BTI certificate may be issued about the technical characteristics of the object, inventory value, actual condition, etc.
A technical passport is issued based on the results of inventory, measurements of the building and premises
Sample plans from BTI
If you need to prepare technical documentation for an object, you can contact our company. Our cadastral engineers will help you prepare any plan as quickly as possible.
Public cadastral map of Russia on
- no surveying was done at all
- surveying was done a long time ago (before 2006)
- surveying was done recently (1-2 months ago)
- technical errors of the cadastral map
Therefore, there are 4 possible reasons why the site is not on the map:
- no surveying was done at all
- surveying was done a long time ago (before 2006)
- surveying was done recently (1-2 months ago)
- technical errors when registering a boundary plan
Read more in our article.
Thanks to modern technologies, such a complex and responsible process as checking an apartment has become fast, simple and accessible to everyone! The Rosreestr EGRN database contains information on more than 350 million real estate properties throughout Russia! This makes it possible to check the apartment online - in detail and very quickly!











