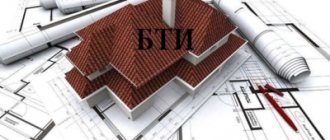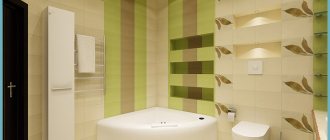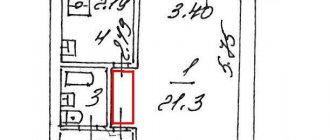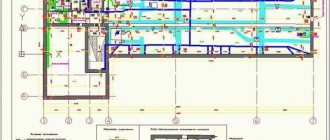Redevelopment of an apartment - what is possible and what is not - Permission from the housing inspection for repairs
In this article we will look at what can and cannot be done when remodeling an apartment for 2021. In short, when remodeling apartments, you can carry out only those activities that are not prohibited by existing SNiPs, SanPinas, codes of rules and regulations of the Government of Moscow or the Russian Federation. That is why we will begin by listing the works prohibited for production, for which it is impossible to obtain approval for redevelopment.
We also recommend that you study the page “What is redevelopment of an apartment?” You can see which works need to be approved according to the project, and which according to the “sketch” here.
If you have any questions about your redevelopment, you can always call us on +7. We will be happy to answer any of your questions. You can also send to our email [email protected] any plans of the apartment before and after the redevelopment. We will evaluate the possibility of agreeing on such redevelopment and will be able to send a commercial proposal for its approval.
Is it necessary to legalize the demolition or relocation of a non-load-bearing wall?
Attention. Sometimes during renovation work, apartment owners have a desire to demolish the interior partition or move it to another location.
However, before implementing any changes, it is necessary to inquire whether they need to be legalized. So, it should be noted that even if the wall is not load-bearing, moving or demolishing it will in any case lead to a change in the configuration of the apartment. Moreover, it must be recorded in the technical passport of the premises.
Based on the above, it follows that
in order to dismantle interior partitions or move them to another location, it is necessary to obtain permission from the local government authority of the corresponding region.
In addition to the changes mentioned above, mandatory approval is also required for the partial demolition of a non-load-bearing wall or the construction of additional partitions.
Examples of work that can be agreed upon according to a sketch:
- arrange a dressing room;
- combine the room with the living room;
- divide the large hall into several rooms;
- widen the doorway and install sliding doors;
- move the sink inside the bathroom;
- replace old laminate with new parquet.
Previously, when moving a gas stove, full approval was required. Now this can be legalized using a sketch. To do this, you definitely need a certificate from Mosgaz that the stove is connected correctly.
If you need to expand the bathroom even by 2 cm, this is a full agreement with the preparation of an act for hidden waterproofing work. You can dismantle the door and create an arch in the doorway according to the sketch. But if the wall is load-bearing and you want to move the opening, this can only be done according to the project.
In any case, if there are any doubts about whether it is worth contacting the Moscow Housing Inspectorate and what documents to prepare, you should contact the design office and clarify all controversial issues in relation to your particular case. You can get a consultation from us free of charge.
When is permission not needed?
It is worth noting that touching non-load-bearing walls does not always require obtaining permission. In some cases, redevelopment of these structures can be carried out without approval.
This is allowed in the case when the owner of the premises wishes to carry out partial or complete dismantling of the non-load-bearing structure and erect a new partition in the same place. Typically, the need for such repair work arises in the following situations:
- the partition in the apartment is crooked, and it is more convenient for the owner to rebuild it than to level it;
- the desire of the owner of the premises to build walls from a different material (for example, replace drywall with foam blocks).
When implementing such changes, it should be remembered that the new wall must be identical to the previous one. Any deviation from the technical plan will result in the need to obtain permission for such redevelopment.
Lawyer's answers to private questions
Is it possible to coordinate the redevelopment of a bathroom according to a sketch?
Yes, if you are planning minor changes to the layout of the bathroom and toilet. For example, moving a toilet to a new location.
Can I move the bathroom to the living room? Under my “Khrushchev” there is a non-residential premises on the first floor.
Sanitary and building codes do not prohibit this option. The main thing is that a project is drawn up for the redevelopment. If it is approved by the local administration, then everything is in order and the transfer is permissible.
Is it necessary to re-install waterproofing when remodeling a bathroom?
This requirement is noted in SNiP 2.03.13-88 “Floors”. When enlarging a bathroom or restroom, laying a waterproofing layer is mandatory. It protects the floor structure from water leaks. Lack of waterproofing in the bathroom and toilet is a serious violation. Firstly, such a redevelopment will not be approved for you, and secondly, there is a risk of flooding the neighbors below. Also remember that the installation of waterproofing is documented in hidden work certificates. They are signed by the author of the redevelopment project, and subsequently examined by an inspection commission. Without these acts, you will not be given a certificate of completed bathroom remodeling.
Do I need a project if I want to install a washing machine, drying cabinet and heated towel rail in the bathroom?
No, because these objects are not indicated on the BTI plans. A washing machine can be installed without approval from the administration. Similarly - a heated towel rail and a drying cabinet.
How to coordinate?
Important. Redevelopment of a main wall is a fairly serious procedure that requires the most accurate and reliable calculations. This is due to the fact that this structure serves as a support for the entire structure. If you make the slightest mistake, the entire house can fall into disrepair.
The permitted type of redevelopment of a load-bearing wall includes the creation of an opening in it. To obtain official permission to implement such changes, you must successively perform the following steps:
- First you need to visit the BTI and pick up the original plan from there.
- The next mandatory action will be to obtain a technical opinion from the author of the house project on the possibility of implementing the planned changes to the load-bearing wall.
- Having received consent from the author of the house project, the apartment owner should order a plan for the future redevelopment of the main wall from the SRO.
- Preparation of an application and collection of documents necessary to obtain permission to carry out such repair work.
- With a complete package of papers, you should contact the local government of the corresponding region and wait to receive permission to carry out the planned changes to the configuration of the apartment.
- Once the redevelopment has been agreed upon, the necessary repair work can begin.
- After the renovation is completed, a special commission will come to the apartment. She will have to check how well the implemented changes correspond to the plan that was submitted for approval.
- If, based on the results of the inspection, everything is in order, the commission will draw up a special act, which will subsequently be sent to Rosreestr.
Where to contact?
As a general rule, issues related to the approval of redevelopment of premises are under the jurisdiction of the Housing Inspectorate. Therefore, to receive such a service, you need to contact the territorial office of this department.
However, before submitting an application to legalize the redevelopment of a load-bearing wall, the apartment owner will need to visit the following main authorities:
- BTI (technical inventory bureau) - here you will need to obtain an initial site plan;
- the organization that initially worked on the development of the project for the entire apartment building (the author of the project) - he will have to establish the possibility of implementing the planned changes and prepare an appropriate technical report;
- design organization - its specialists will work on developing a plan for redevelopment of the load-bearing wall.
Additionally, it should be noted that in some cases it may be necessary to visit other departments. For example, the territorial department of the Ministry of Culture (if the apartment is located in a building recognized as a historical site). This institution will need to obtain permission to redevelop a capital structure.
Required documents
Reference. A complete list of documents that need to be collected to legitimize changes in the configuration of the apartment is indicated in paragraph 2 of Art. 26 Housing Code of the Russian Federation.
This list includes the following papers:
- application of the established form (you should use the form approved by Decree of the Government of the Russian Federation of April 28, 2005 No. 266);
- title documents for the apartment, which can be an extract from the Unified State Register or a certificate of ownership;
- project for redevelopment of a load-bearing wall, prepared by SRO specialists;
- technical report from the author of the apartment building project;
- technical passport of the apartment;
- written consent to implement the planned changes, received from family members of the owner (if they are registered in the apartment), from the bank (for a mortgage) or from neighbors (if we are talking about shared ownership).
Terms and cost of approval
The current legislation specifies the exact period within which the authorized body must make a decision on approval or refusal to carry out redevelopment, including a load-bearing wall.
According to paragraph 4 of Art. 26 of the RF Housing Code allocates 45 days for this procedure. In the future, the applicant must be notified of the results of the consideration of the application within 3 days from the date of the decision. Thus, the maximum period for approving the redevelopment of a load-bearing wall will be 48 days, that is, approximately 1.5 months.
Despite the fact that the service itself for legalizing redevelopment is provided free of charge, the apartment owner should be prepared for the fact that a number of costs will arise at the stage of collecting documents. These include the following main expenses:
- house plan from BTI - on average its price varies from 2,000 to 7,000 rubles (depending on the area);
- technical conclusion from the author of the house project (set individually);
- plan developed by SRO (on average can be 20,000 rubles);
- attracting intermediaries who will deal with all bureaucratic procedures (about 30,000 rubles);
- obtaining consultations from specialists (2000-5000 rubles);
- other expenses.
Thus, it is impossible to name the exact cost of remodeling a load-bearing wall, since it depends on many factors.
How many bathrooms should I make?
It is now customary for each bedroom to have its own bathroom, although this is often redundant. This solution is popular: a large bathroom is divided into two small ones, and a doorway is made from each to the corresponding bedroom.
In theory, a bathtub in a bedroom is considered a combined bathroom. This is a completely legal and acceptable option if the house has another bathroom with access to a corridor or other non-residential area.
Consequences of unauthorized changes
Each apartment owner planning to change the layout of a load-bearing wall should remember the liability that may arise in the absence of official permission to carry out such repair work. We are talking about the following negative consequences:
- payment of a fine in the amount of 2,000 -2,500 rubles;
- difficulties arise when registering legally significant transactions with an apartment where illegal redevelopment has been carried out (for example, the sale of real estate);
- the need to restore the load-bearing wall and bring it back to its original form;
- sale of the offender’s apartment at public auction (if he does not restore everything on time).
Attention. If the redevelopment of a load-bearing wall does not pose a threat to the stability of the entire house, as well as to the life and health of other people, then it can be agreed upon after it has been completed. In this case, the premises can be left in a changed form based on a decision of the judicial authority (clause 4 of article 29 of the Housing Code of the Russian Federation).
What can't be destroyed?
Apartment owners are strictly prohibited from demolishing load-bearing walls. The fact is that these structures play a key role in the stability of the entire apartment building, ensuring uniform load distribution.
If permanent partitions are dismantled, there will be a threat of destruction of the entire building, and, consequently, harm to the life and health of other residents.
Thus, property owners should be aware that the dismantling of a load-bearing wall will never be agreed upon. Moreover, the implementation of such changes without permission will necessarily entail the need to restore the destroyed main wall.
The most popular types of redevelopment
Article on the topic
Repair and rent: how to make someone else’s home cozy and not regret it
Modern apartments in standard buildings rarely have a large area, and therefore most often the walls in them are demolished rather than erected. “Our clients most often turn small one-room apartments into studio apartments by removing the partition between the room and the kitchen. Also, in small apartments, the corridor is often reduced in favor of living rooms, dressing rooms and storage rooms are allocated, if these are not provided for in the project, by making, for example, niches in the corridor. In addition, a balcony is often attached to a living space or insulated and equipped, creating in fact another room, for example an office or a kind of lounge (recreation area),” said Vladimir Bogdanyuk, head of the Analytical and Consulting Center Est-a-Tet.
According to Maria Litinetskaya, general director, the simplest and most common redevelopment option is combining or separating bathrooms. This applies to all types of apartments. But it is precisely in small-sized apartments that one of the fashionable trends now is the development of European-style layouts. For example, in a two-room apartment the kitchen and living room are combined and a separate bedroom is allocated.
How to find out which wall is load-bearing?
When planning the demolition of a particular wall, you need to make sure in advance that it is not load-bearing. Thus, there are several ways to recognize a capital structure. It could be:
- Involving professionals - you can invite a specialist from the organization that was originally involved in developing the plan for the apartment building, or from any other design company. In this case, the most accurate answer will be provided.
- Determine the load-bearing wall yourself - when choosing this option, you should definitely take into account the material from which a particular house is made. In this case, you should pay attention to the thickness of the wall.
For example, in panel houses the thickness of the main walls can be 14, 18 and 20 cm (interior partitions - 8 and 10 cm).
If we talk about a brick house, then in this case the load-bearing structure will be a structure more than 38 cm thick.
To summarize, it should be noted that the redevelopment of walls must be legalized if it is planned to demolish them, move them to another place, create openings, etc. It must be remembered that dismantling the main wall is strictly prohibited.
It is only allowed to create an opening in the supporting structure, however, this must also be approved by the Housing Inspectorate. Otherwise, the apartment owner will face a number of negative consequences.
How to determine that your apartment is located in a panel house?
Firstly, this can be determined by the facade of the building. External walls in such houses are almost always made of prefabricated curtain panels, which are first produced at the factory, then brought to the construction site as a finished product and attached to the frame of the internal walls by welding metal embedded parts. Such hanging panels are sized to be one floor high and one or two rooms wide. Seams are formed between these panels, which are then sealed with special materials and which are clearly visible on the facade of the building.
If such seams are visible on the facade of your house, then it is a panel house. Sometimes in panel houses the outer walls are made of brick (Vulykha, Tishinskaya towers, series II-29), but this happens very rarely.
Secondly, you can find out the type of your house by its address on the website tipdoma.ru in the “search” section. After you have entered your street, look at your house number and in the “walls” column it will be indicated “panel”. Most panel houses have their own series. This is a code for the architectural and construction drawings of the house, on the basis of which the building parts are produced and assembled on site. We have already written about how to find out the series of a house by address here.










